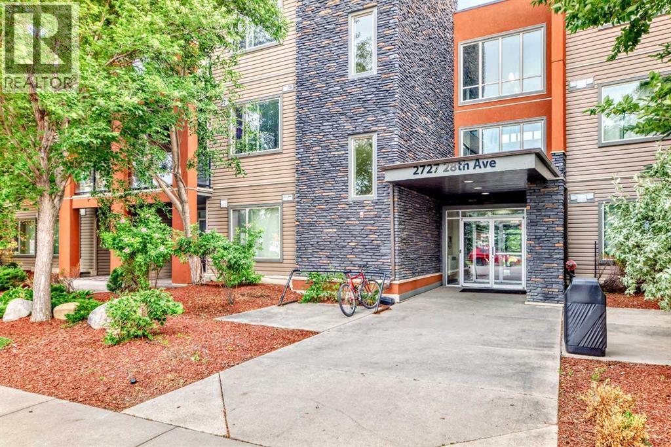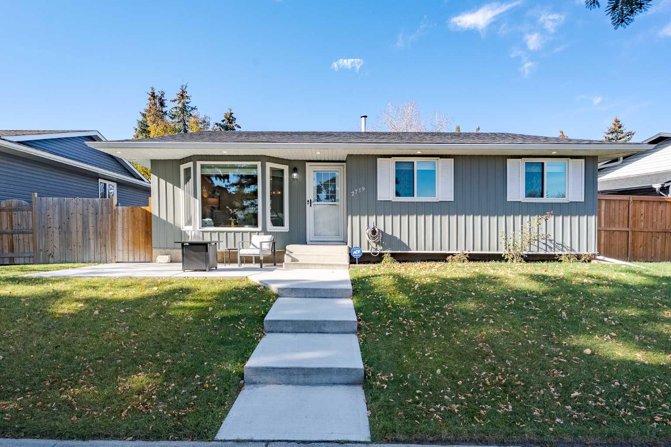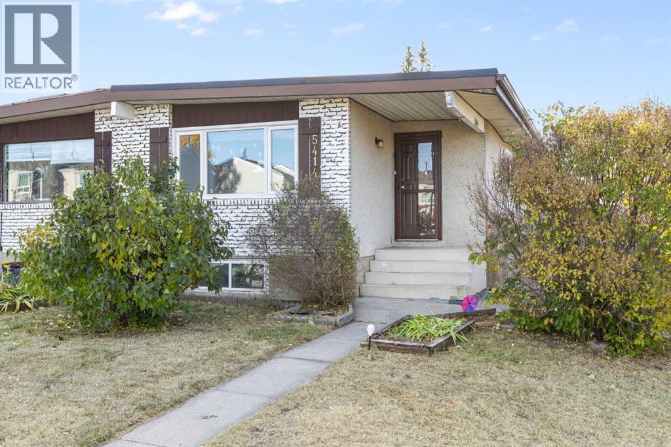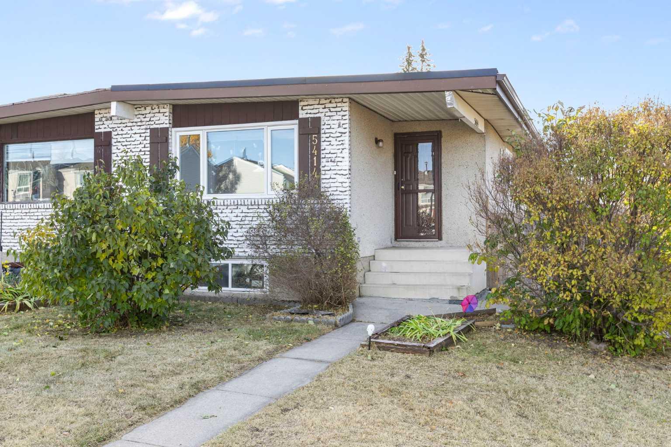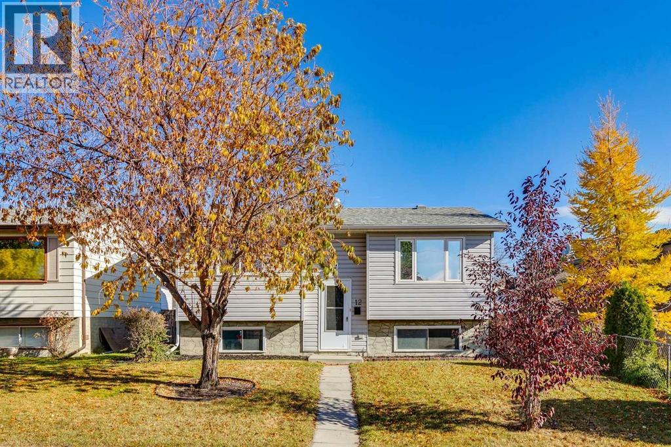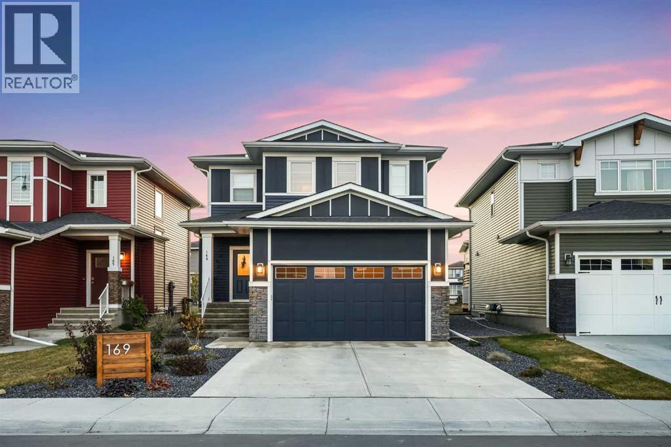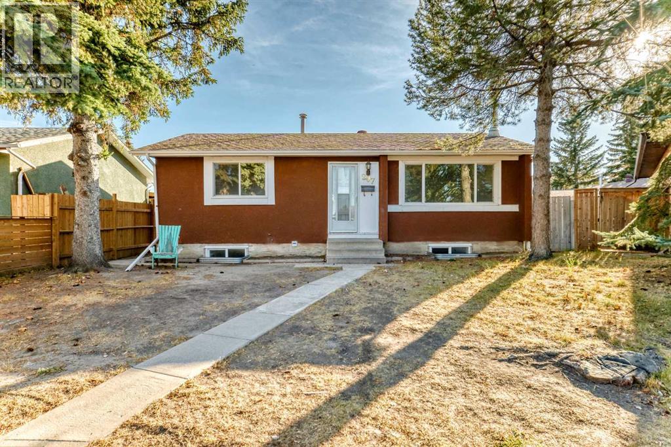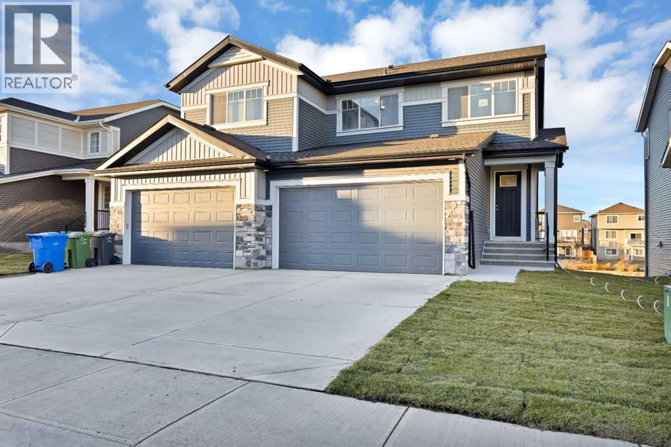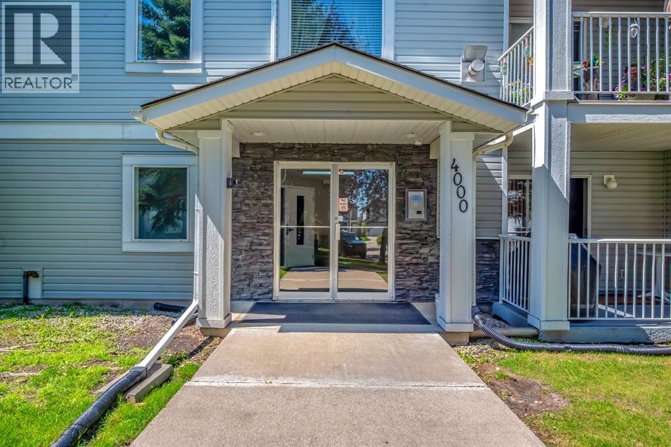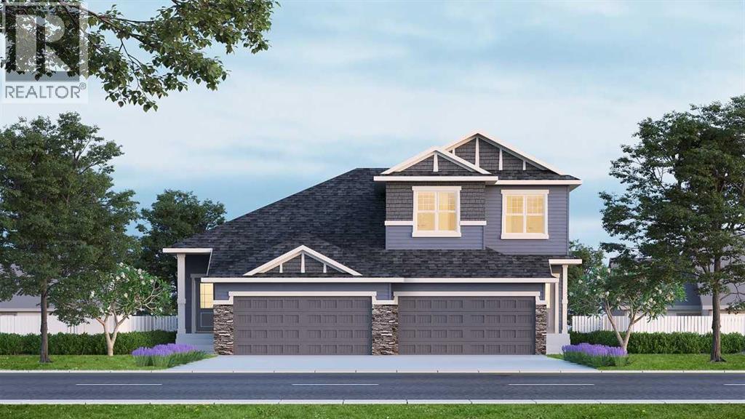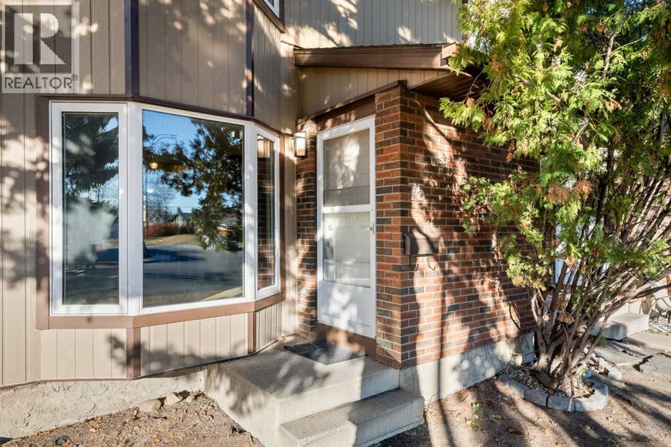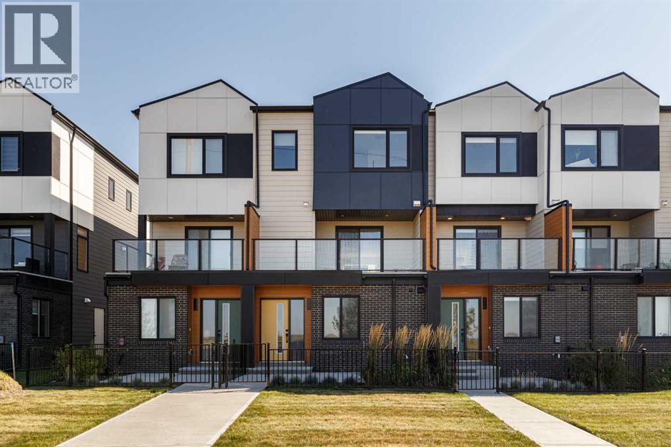
8535 19 Avenue Se Unit 409
8535 19 Avenue Se Unit 409
Highlights
Description
- Home value ($/Sqft)$322/Sqft
- Time on Housefulnew 2 days
- Property typeSingle family
- Median school Score
- Lot size1,163 Sqft
- Year built2022
- Garage spaces2
- Mortgage payment
4 BEDROOM l 3.5 BATHROOM l *UPGRADED FLOOR-PLAN - 1549 sq.ft* l *MINTO BUILT - MASTER COMMUNITY BUILDER l WEST FACING BALCONY & FRONT YARD l DOWNTOWN & MOUNTAIN VIEWS l OVERSIZED ATTACHED SINGLE GARAGE + DRIVEWAY l VIBRANT COMMUNITY & EASY ACCESS l CLOSE TO ALL AMENITIES - *Welcome Home* to this contemporary & spacious single-family townhome in Belvedere. Catering to a diverse array of needs and preferences, this 4 Bed/3.5 bath townhome has a flawless floorplan maximizing utilization and making this an incredible home or investment & rental property. No expenses have been spared on the build by Minto, the master community builder, providing a refined & adapted design to align with growing families & the ever-evolving trends, styles, and demands of today's homeowners. EASY ACCESS OFF STONEY & CLOSE TO ALL AMENITIES - East Hills Shopping Centre: Costco, Walmart, Starbucks, McDonalds, Cinema, Child Care, Nail Salon & so much More... 20 Mins to Downtown & Airport - Belvedere is such a great option for first time home buyers & people who are tired of paying rent. VACANT & MOVE IN READY. (id:63267)
Home overview
- Cooling None
- Heat source Natural gas
- Heat type Forced air
- # total stories 3
- Fencing Partially fenced
- # garage spaces 2
- # parking spaces 2
- Has garage (y/n) Yes
- # full baths 2
- # half baths 1
- # total bathrooms 3.0
- # of above grade bedrooms 4
- Flooring Carpeted, ceramic tile, laminate
- Community features Pets allowed with restrictions
- Subdivision Belvedere
- Lot dimensions 108
- Lot size (acres) 0.026686434
- Building size 1549
- Listing # A2265835
- Property sub type Single family residence
- Status Active
- Other 3.453m X 1.524m
Level: Main - Kitchen 5.157m X 3.481m
Level: Main - Foyer 1.905m X 1.881m
Level: Main - Furnace 2.338m X 1.271m
Level: Main - Dining room 3.606m X 1.548m
Level: Main - Bedroom 3.405m X 3.048m
Level: Main - Bathroom (# of pieces - 2) 1.5m X 1.347m
Level: Main - Living room 3.606m X 3.453m
Level: Main - Other 5.486m X 3.1m
Level: Main - Bedroom 2.795m X 2.414m
Level: Upper - Bedroom 2.719m X 2.539m
Level: Upper - Laundry 2.033m X 0.863m
Level: Upper - Bathroom (# of pieces - 4) 2.438m X 1.524m
Level: Upper - Bathroom (# of pieces - 4) 2.414m X 1.524m
Level: Upper - Primary bedroom 3.277m X 2.871m
Level: Upper
- Listing source url Https://www.realtor.ca/real-estate/29013579/409-8535-19-avenue-se-calgary-belvedere
- Listing type identifier Idx

$-1,131
/ Month

