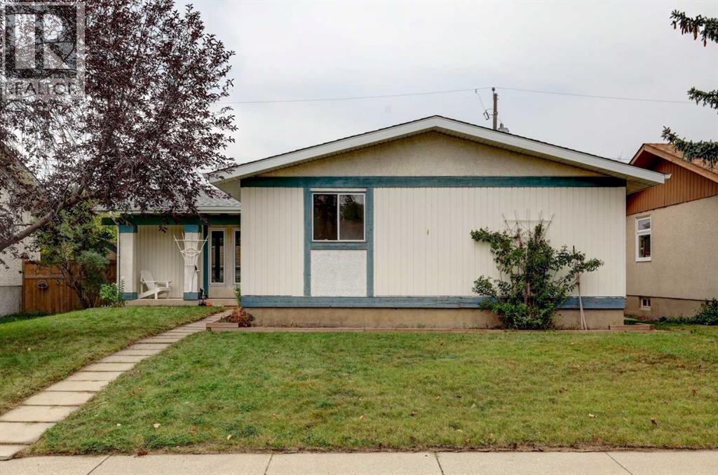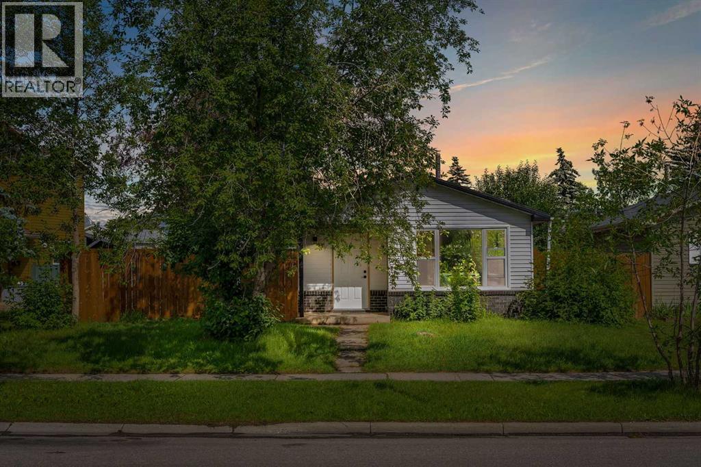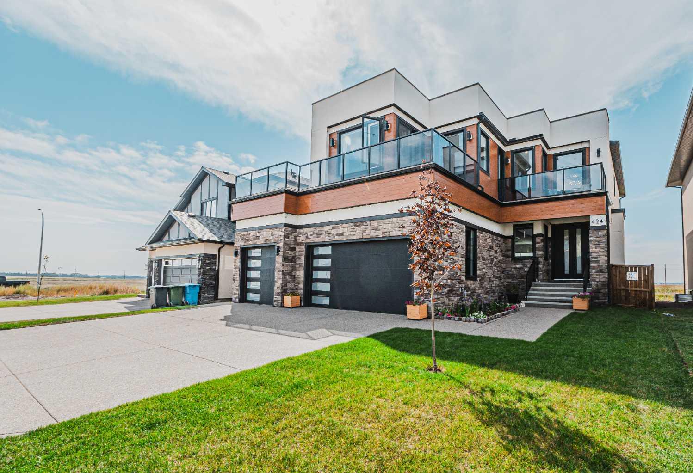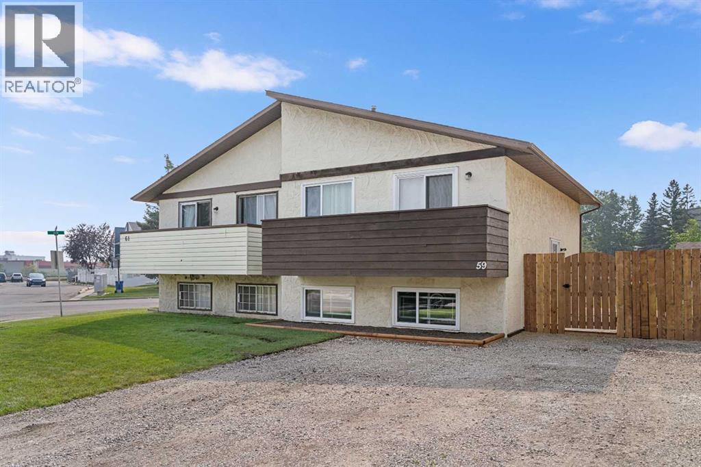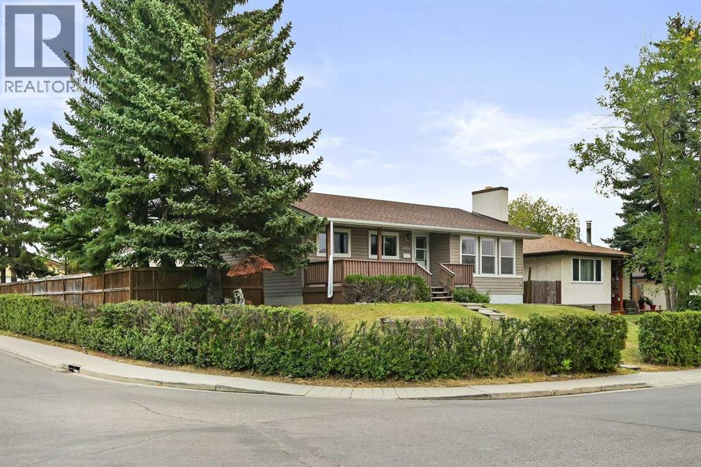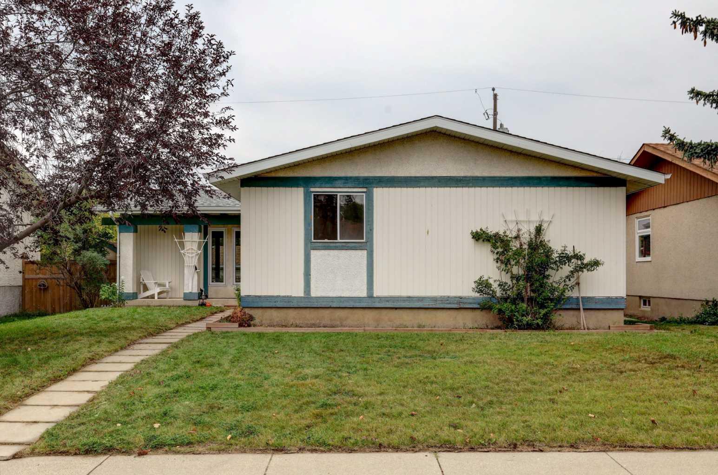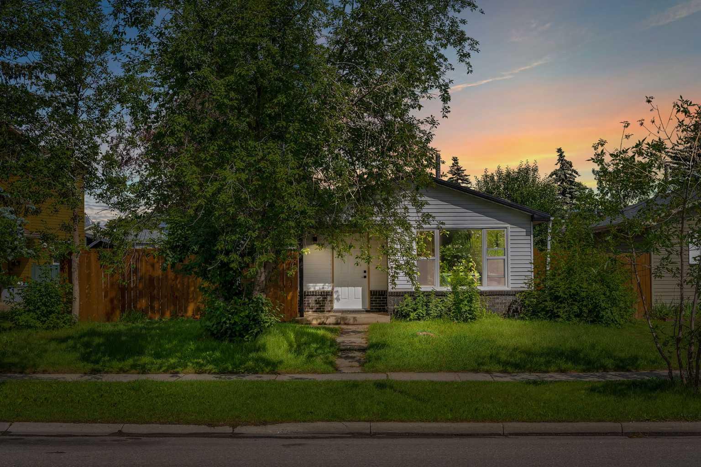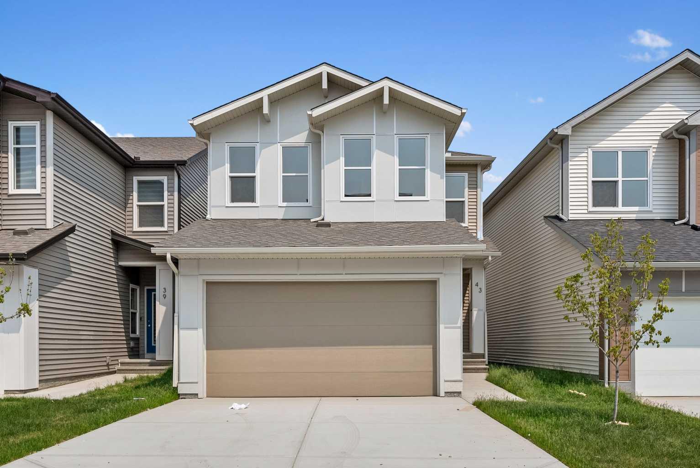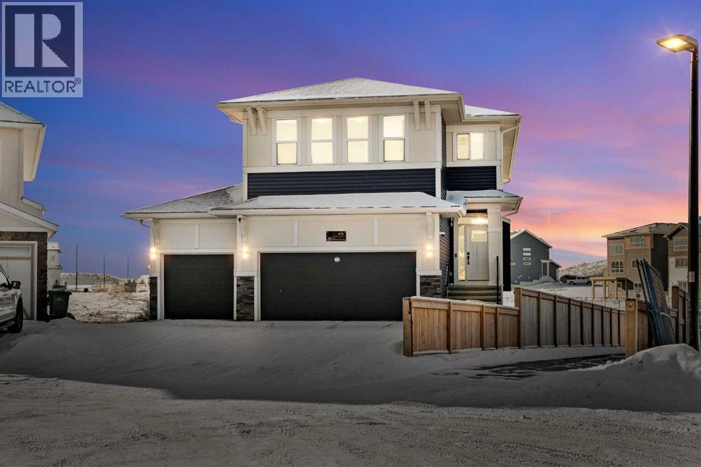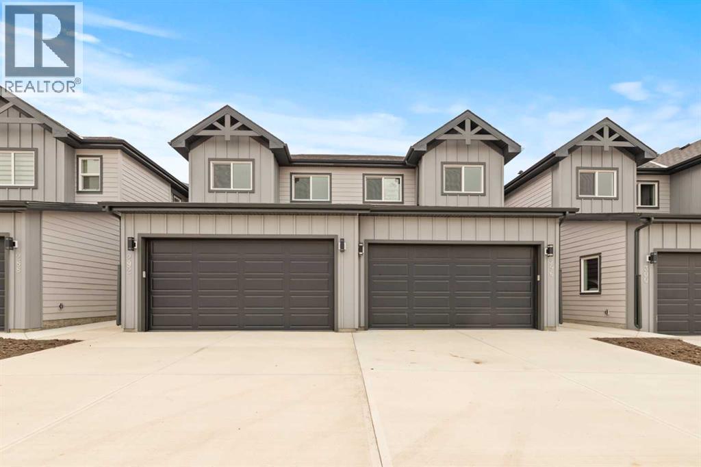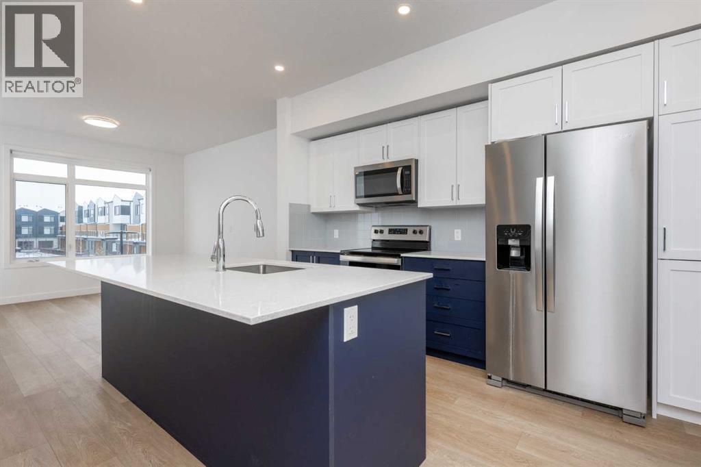
Highlights
Description
- Home value ($/Sqft)$313/Sqft
- Time on Houseful8 days
- Property typeSingle family
- Median school Score
- Lot size1,593 Sqft
- Year built2022
- Garage spaces2
- Mortgage payment
This beautifully designed corner-unit townhouse with 3 bedrooms, 2.5 bathrooms, and a main floor den offers a perfect blend of style and functionality. Featuring thoughtful upgrades throughout, the kitchen is the heart of the home with its expansive quartz island and stainless-steel appliances, opening seamlessly into the bright and airy living and dining areas.Bathed in natural light with its desirable west-facing orientation, the home is enhanced by a fresh white palette and sleek pull down shades, creating a welcoming and private atmosphere. Enjoy the outdoors on your private corner balcony, perfect for relaxation or entertaining. Additional highlights include a double-car garage and convenient upstairs laundry.Ideally located across from East Hills Shopping Centre, residents enjoy unmatched access to shops, restaurants, and services, with the nearby East Hills transit station providing an easy commute. (id:63267)
Home overview
- Cooling None
- Heat source Natural gas
- Heat type Central heating, forced air
- # total stories 3
- Construction materials Wood frame
- Fencing Fence
- # garage spaces 2
- # parking spaces 4
- Has garage (y/n) Yes
- # full baths 2
- # half baths 1
- # total bathrooms 3.0
- # of above grade bedrooms 3
- Flooring Carpeted, ceramic tile, laminate
- Community features Pets allowed with restrictions
- Subdivision Belvedere
- View View
- Lot dimensions 148
- Lot size (acres) 0.0365703
- Building size 1661
- Listing # A2251973
- Property sub type Single family residence
- Status Active
- Bathroom (# of pieces - 4) 1.524m X 2.463m
Level: 3rd - Bathroom (# of pieces - 3) 2.591m X 1.6m
Level: 3rd - Bedroom 2.844m X 2.743m
Level: 3rd - Laundry 0.939m X 1.524m
Level: 3rd - Primary bedroom 3.252m X 3.176m
Level: 3rd - Bedroom 2.844m X 2.947m
Level: 3rd - Other 1.548m X 3.557m
Level: Lower - Other 1.957m X 1.728m
Level: Lower - Storage 1.804m X 1.423m
Level: Lower - Furnace 1.777m X 1.524m
Level: Lower - Other 2.438m X 3.606m
Level: Lower - Kitchen 3.862m X 4.014m
Level: Main - Dining room 3.987m X 2.006m
Level: Main - Living room 5.816m X 4.139m
Level: Main - Bathroom (# of pieces - 2) 1.853m X 1.423m
Level: Main - Other 4.115m X 3.149m
Level: Main
- Listing source url Https://www.realtor.ca/real-estate/28782821/412-8535-19-avenue-se-calgary-belvedere
- Listing type identifier Idx

$-1,094
/ Month

