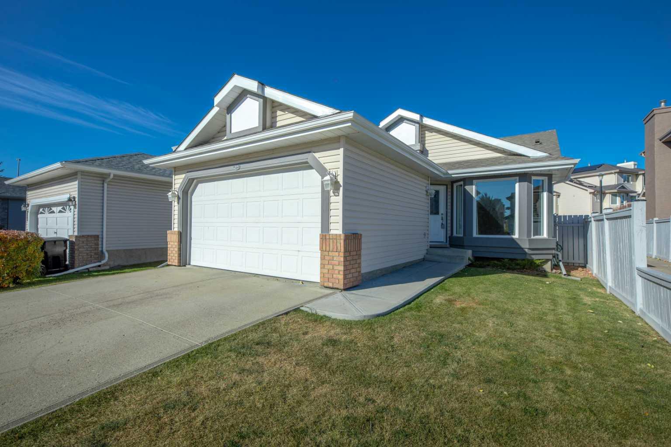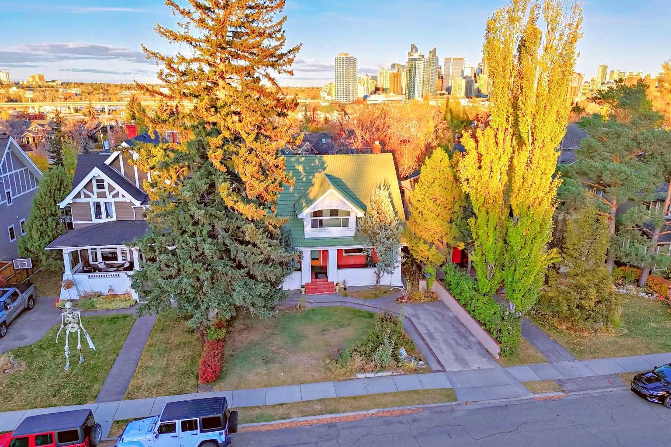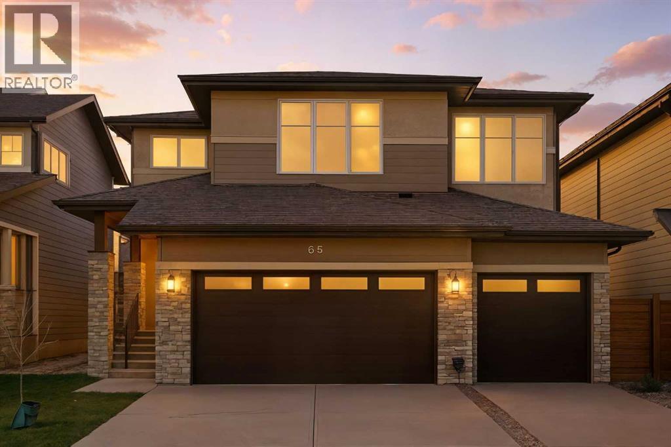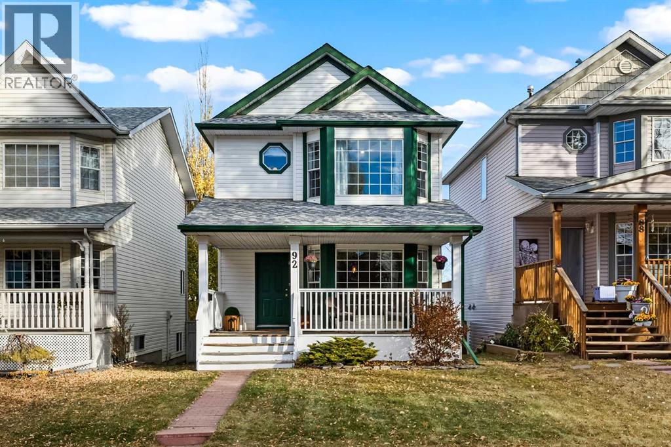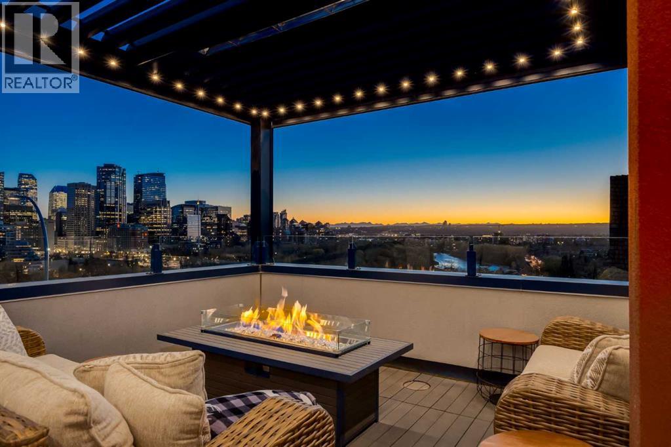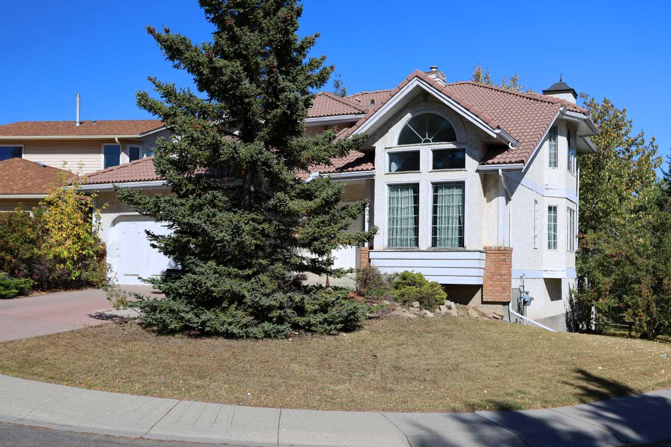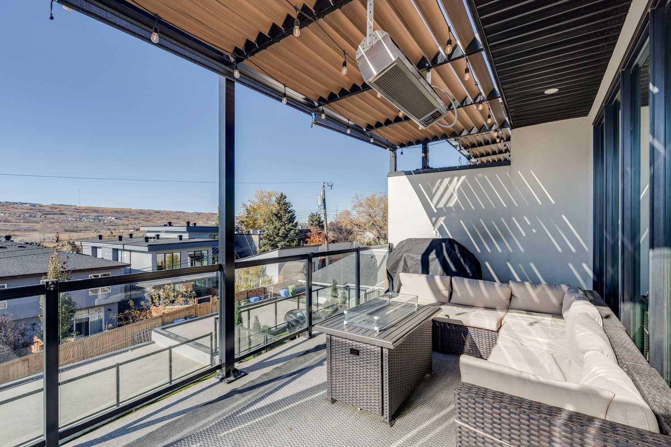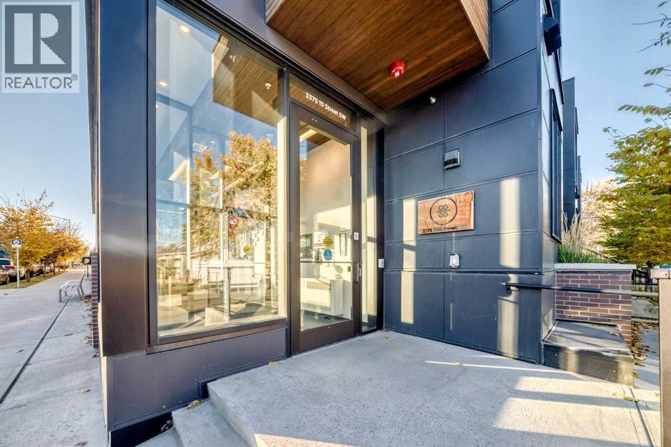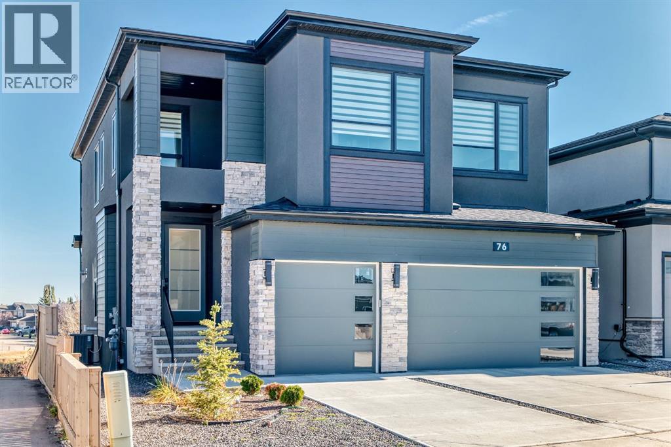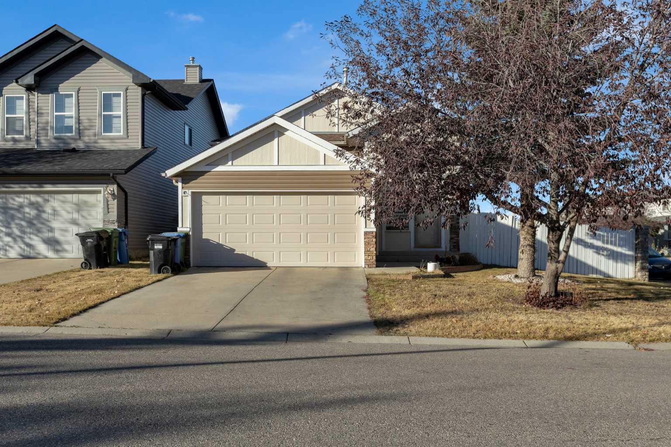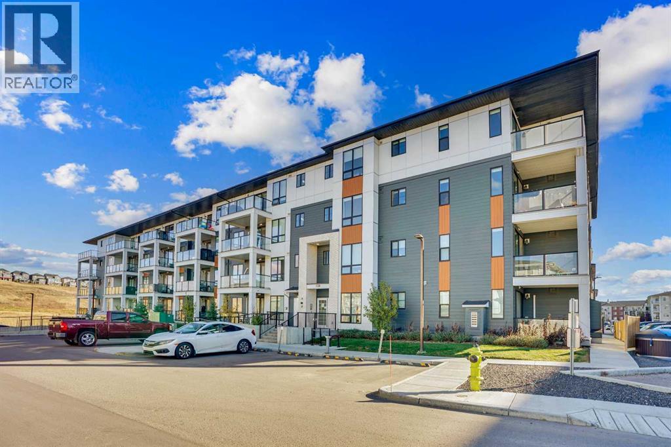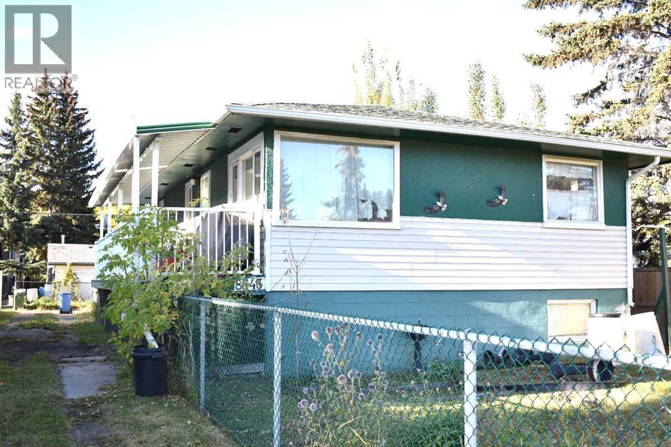
Highlights
Description
- Home value ($/Sqft)$665/Sqft
- Time on Houseful45 days
- Property typeSingle family
- StyleBungalow
- Neighbourhood
- Median school Score
- Lot size5,996 Sqft
- Year built1955
- Garage spaces2
- Mortgage payment
Reduced to sell!! *****Attention all builders and or investors***** The best priced M-C1 lot with an excellent holding anywhere in the city!! The climate for redeveloping in the amazing inner city area of Bowness is at IT'S HIGHEST LEVEL IN HISTORY!! Huge M-C1 zoned 50x120 lot, located in a great redeveloping area. Currently, the owner lives upstairs and there is a lower self-contained illegal walk-out suite that is now vacant. There is a massive 28x24 garage c/w eleven foot high ceilings. The house requires TLC but is a great holding property for future development or start right away and take advantage of the government building incentives. The property is being sold as is. Hurry on this one, all reasonable offers considered!!! (id:63267)
Home overview
- Cooling None
- Heat source Natural gas
- Heat type Forced air
- # total stories 1
- Fencing Fence
- # garage spaces 2
- # parking spaces 4
- Has garage (y/n) Yes
- # full baths 2
- # total bathrooms 2.0
- # of above grade bedrooms 4
- Flooring Ceramic tile, hardwood
- Subdivision Bowness
- Lot desc Landscaped
- Lot dimensions 557
- Lot size (acres) 0.13763282
- Building size 917
- Listing # A2254549
- Property sub type Single family residence
- Status Active
- Eat in kitchen 3.7m X 3.6m
Level: Lower - Bedroom 3m X 2.7m
Level: Lower - Office 3.4m X 3.4m
Level: Lower - Living room 3m X 3m
Level: Lower - Bathroom (# of pieces - 4) Level: Lower
- Living room 4.3m X 3.8m
Level: Main - Primary bedroom 3.5m X 3.2m
Level: Main - Other 4.8m X 2.6m
Level: Main - Bedroom 2.5m X 2.4m
Level: Main - Bedroom 3.5m X 2.3m
Level: Main - Bathroom (# of pieces - 4) Level: Main
- Listing source url Https://www.realtor.ca/real-estate/28828356/8543-bowness-road-nw-calgary-bowness
- Listing type identifier Idx

$-1,626
/ Month

