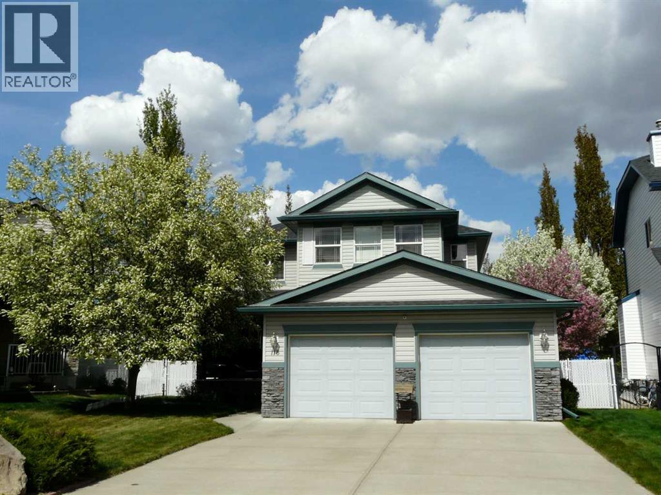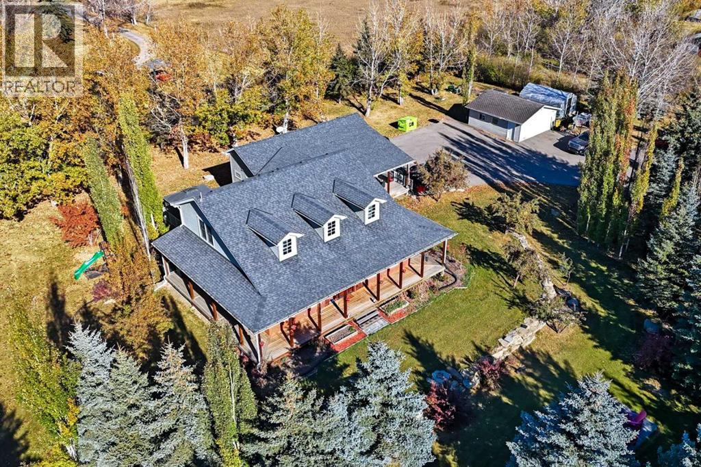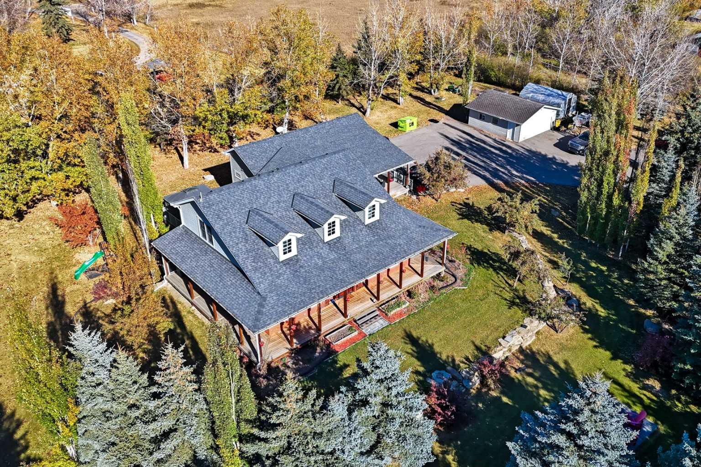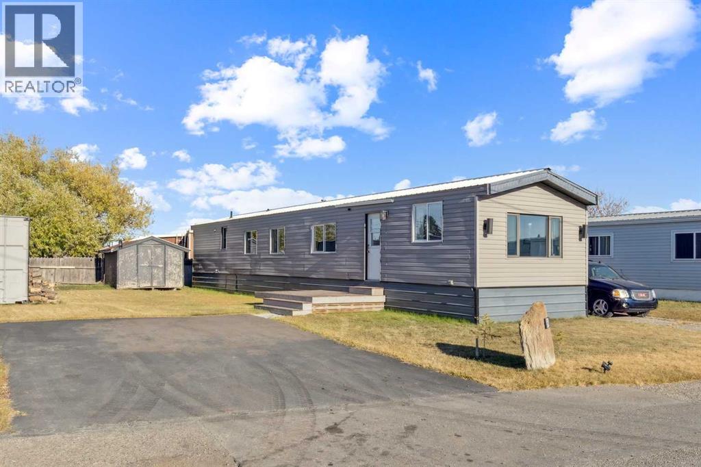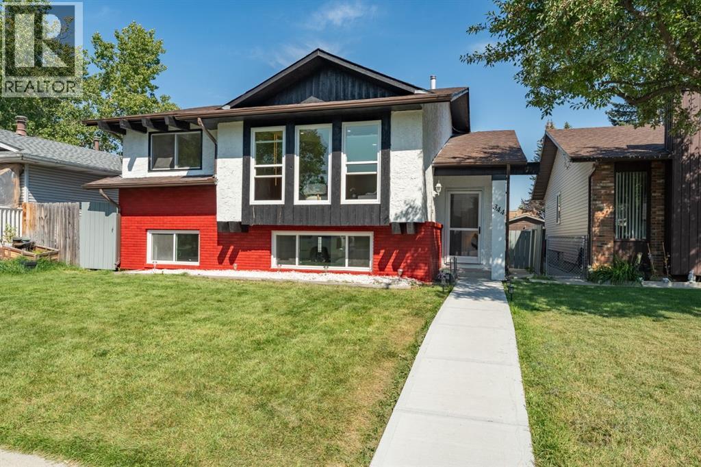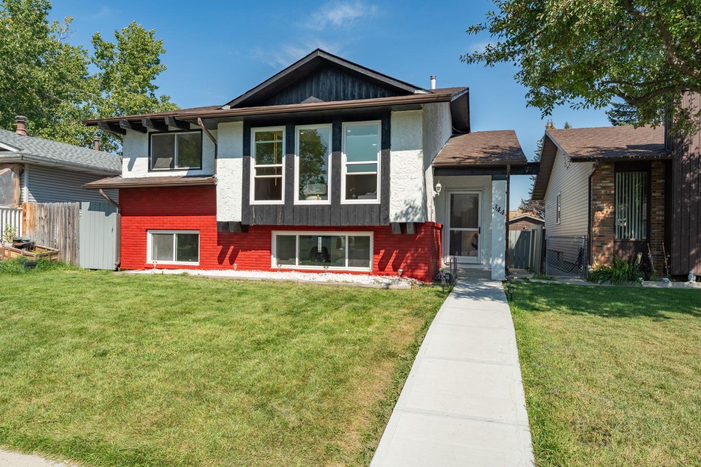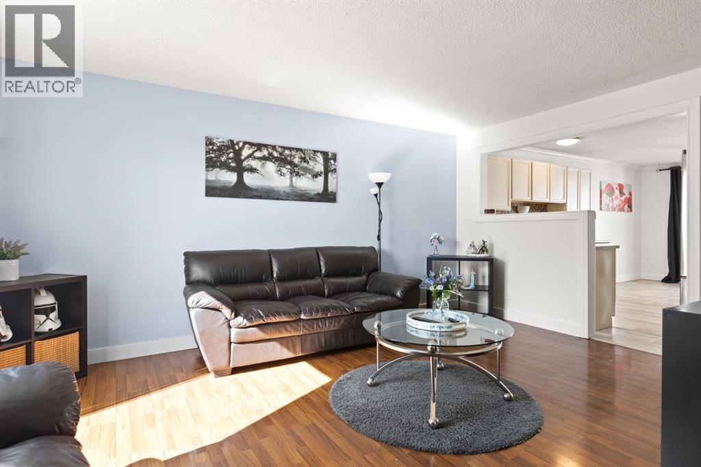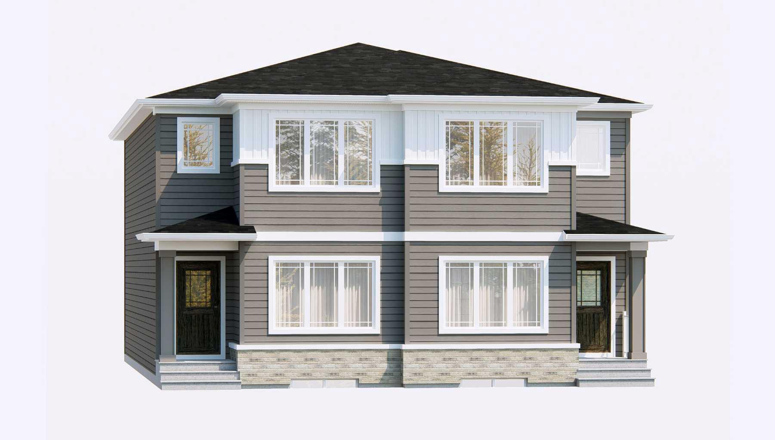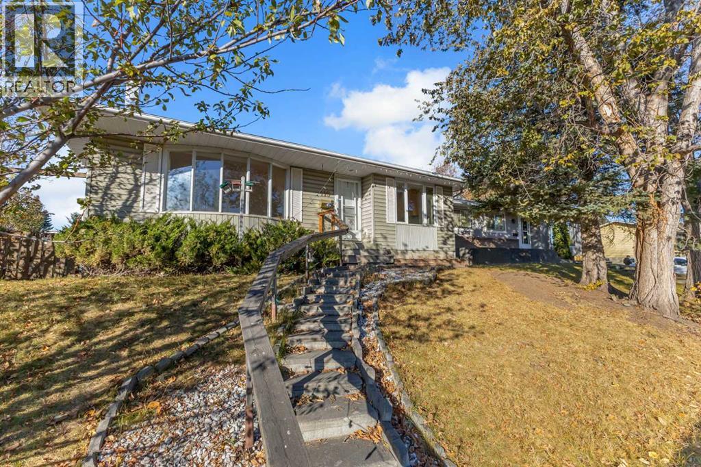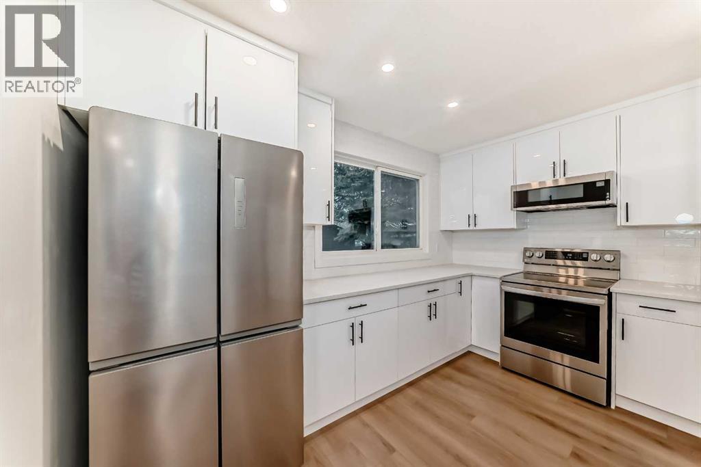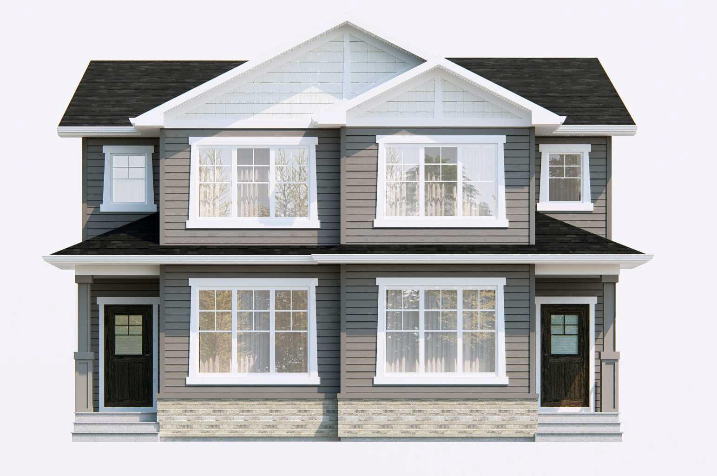
Highlights
Description
- Home value ($/Sqft)$335/Sqft
- Time on Housefulnew 11 hours
- Property typeResidential
- Style2 storey,attached-side by side
- Median school Score
- Lot size2,178 Sqft
- Year built2025
- Mortgage payment
Brand New | Semi-Detached | Built by Broadview Homes | Main Level Office | 1,685 SqFt | Open Floor Plan | High Ceilings | Top of the Line Finishes | Full Height Cabinets | Granite Countertops | Kitchen Island | Pantry | Rear Mud Room | Ample Natural Light | 4 Upper Level Bedrooms | Upper Level Laundry | Legal Suite-Ready Basement (Subject to City Approval) | Side Entry | Laundry & Kitchen Rough-ins | Deck | Rear Gravel Parking Pad | Alley Access. Welcome to the Annex model by Broadview Homes! This brand new, never lived in semi-detached home offers 1,685 sqft of modern, thoughtfully designed living space with quality upgrades throughout. The main floor features an open-concept layout with high ceilings and luxury vinyl plank flooring. At the front of the home, a private office makes the perfect workspace, while a convenient 2-piece powder room adds everyday functionality. At the rear of the home, the modern kitchen overlooks the backyard and features granite countertops, a large island with barstool seating, stainless steel appliances including a gas range, hood fan, and built-in microwave, plus stylish 42” upper cabinets with soffit and crown molding. A bright dining and living area completes the main floor, with access to a rear deck—perfect for summer BBQs (gas line included!). Upstairs, you’ll find 4 spacious bedrooms, all with plush carpeting. The primary bedroom includes a walk-in closet and a 5-piece ensuite with dual vanity, tiled flooring, and a tub/shower combo. The remaining three bedrooms share a well-appointed 4-piece bathroom, and the convenient upper-level laundry is located near all bedrooms. The basement is legal suite-ready (subject to city approval) and includes a separate side entrance, true 9’ ceilings with web joists (no dropped ceilings), second furnace & HRV, and rough-ins for a kitchen sink and laundry room—offering excellent potential for future development or rental income. Additional features include a gel-stained fiberglass front door, tile in bathrooms and laundry, a 200 AMP electrical panel, and a rear parking pad with alley access. A perfect blend of modern design, comfort, and future potential—this move-in ready home is a must-see!
Home overview
- Cooling None
- Heat type Forced air
- Pets allowed (y/n) No
- Construction materials Composite siding, stone, wood frame
- Roof Asphalt shingle
- Fencing None
- # parking spaces 2
- Parking desc Alley access, on street, parking pad
- # full baths 2
- # half baths 1
- # total bathrooms 3.0
- # of above grade bedrooms 4
- Flooring Carpet, tile, vinyl plank
- Appliances See remarks
- Laundry information Upper level
- County Calgary
- Zoning description R-gm
- Directions Cdhillha3
- Exposure S
- Lot desc Back lane, back yard, interior lot, rectangular lot, street lighting
- Lot size (acres) 0.05
- New construction (y/n) Yes
- Basement information Full
- Building size 1685
- Mls® # A2263900
- Property sub type Half duplex
- Status Active
- Listing type identifier Idx

$-1,506
/ Month

