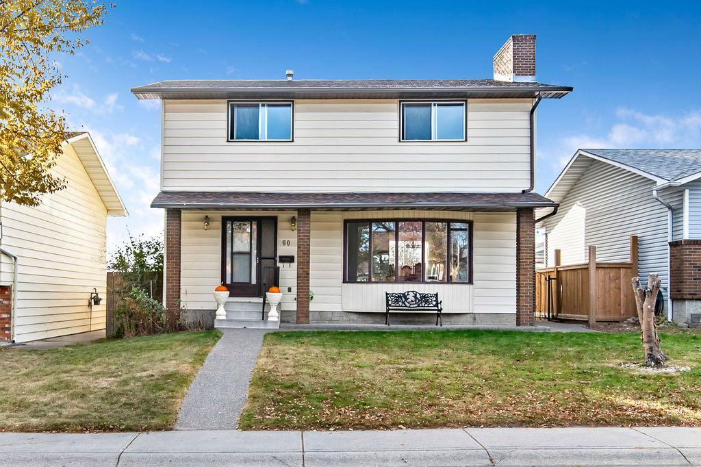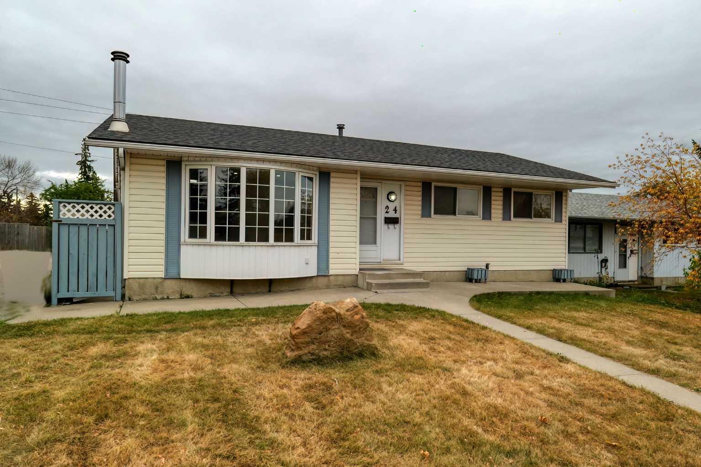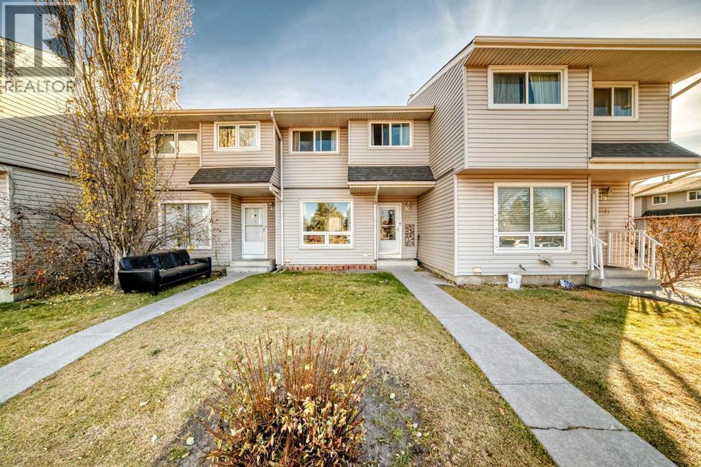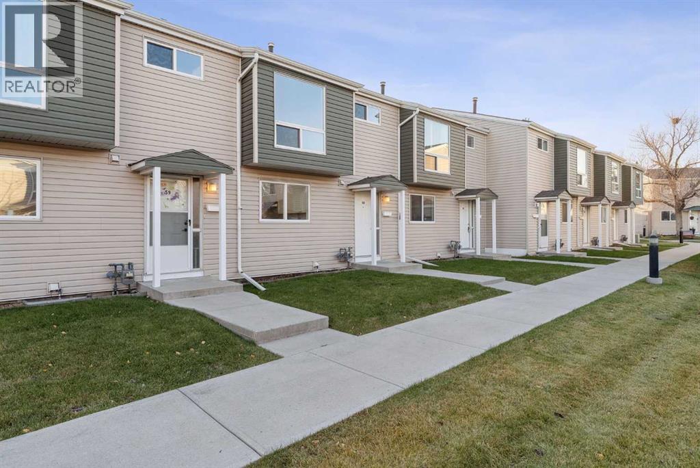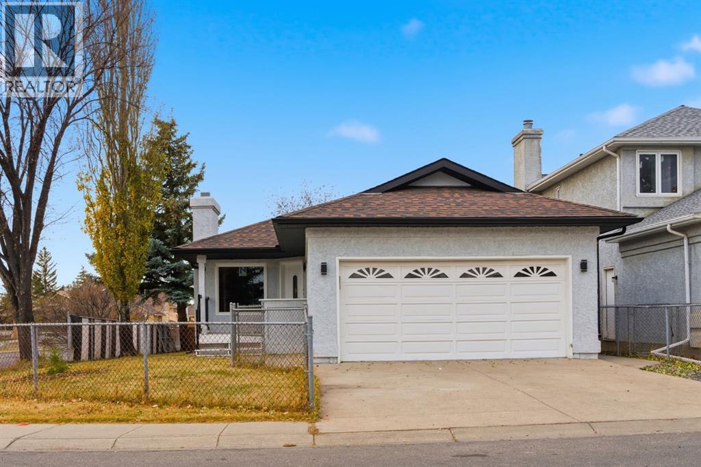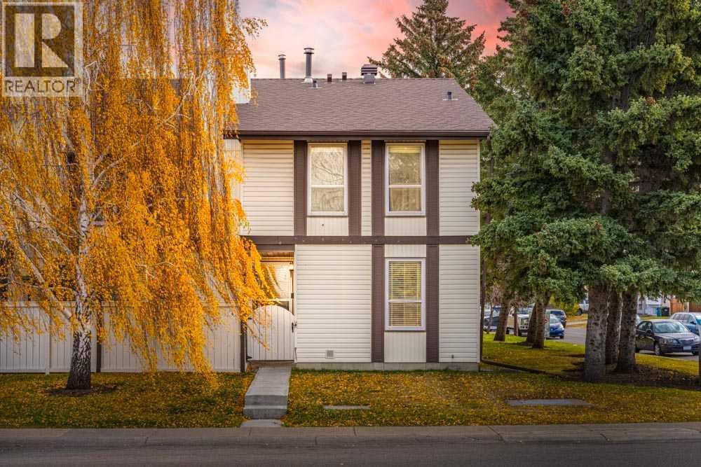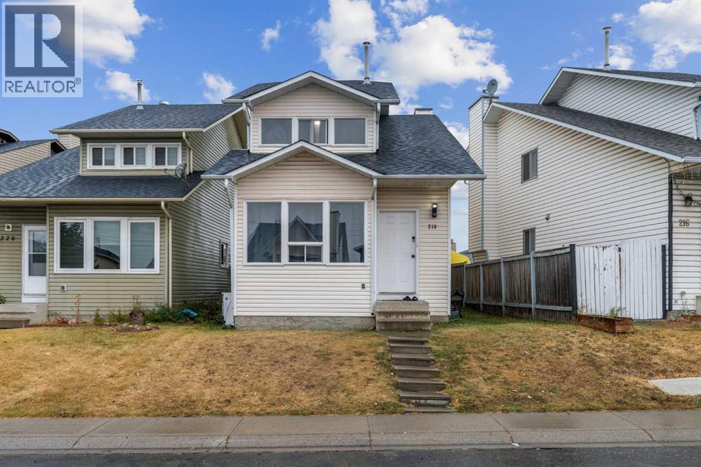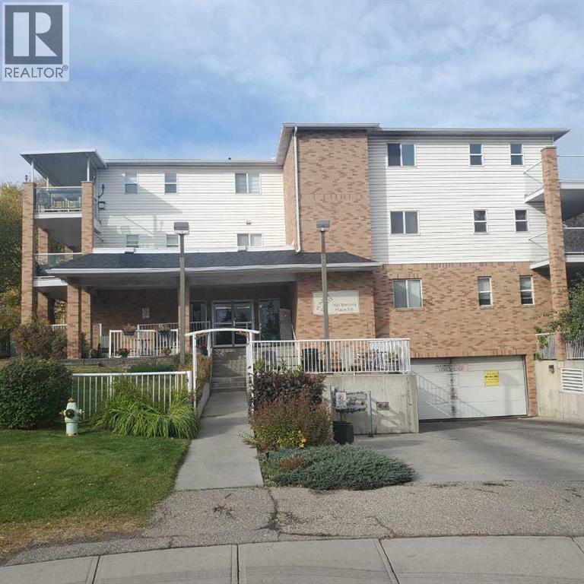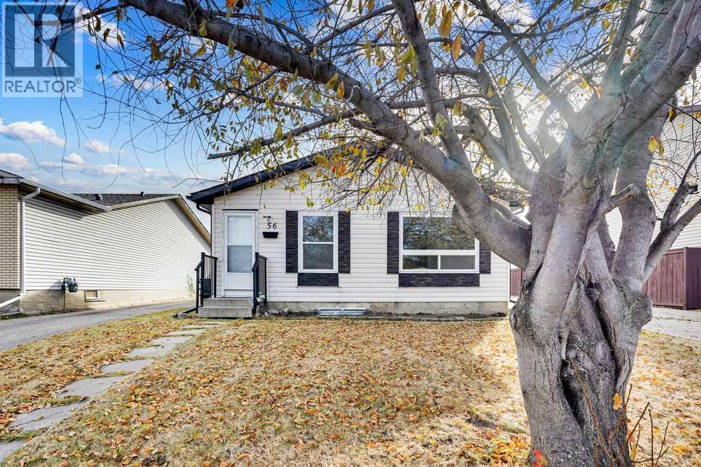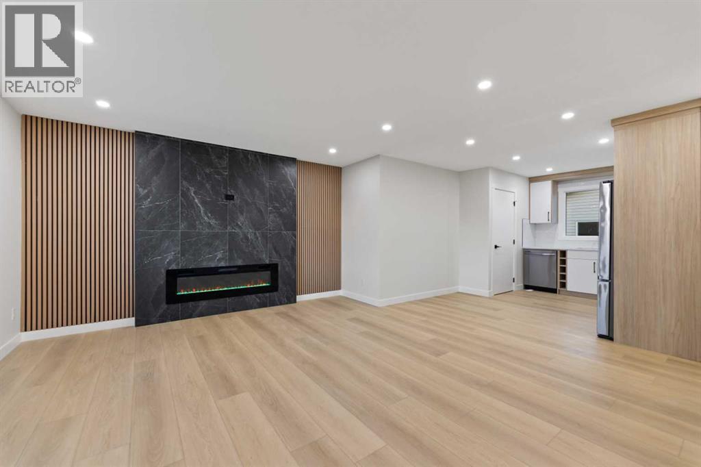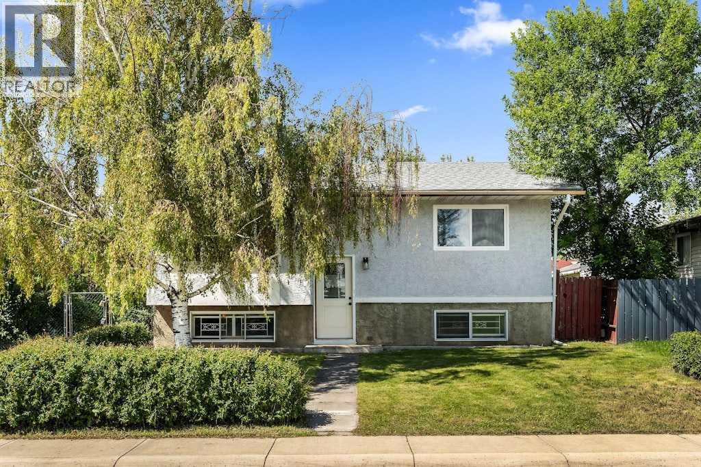
Highlights
Description
- Home value ($/Sqft)$644/Sqft
- Time on Houseful80 days
- Property typeSingle family
- StyleBi-level
- Neighbourhood
- Median school Score
- Lot size4,994 Sqft
- Year built1975
- Mortgage payment
Step into this stunning, move-in-ready bi-level, where every detail has been thoughtfully reimagined for modern living. Extensively renovated from top to bottom, this home boasts new bathrooms, fresh vinyl plank flooring, and a completely redesigned kitchen with sleek new cabinetry, quartz countertops, a central island, stainless steel appliances, a statement range hood, and a Moroccan-style tile backsplash that adds a touch of character & charm. Sunlight pours through the new upstairs windows, enhancing the open-concept living & dining area, complete with a stylish new railing and doors. The main level features two spacious bedrooms, including a serene primary suite with a walk-in closet outfitted with custom organizers and a private 3-piece ensuite. The fully renovated main bath adds an extra touch of luxury. Downstairs, the fully finished basement offers exceptional versatility, with two additional bedrooms, a full 4-piece bath, laundry room, and a wet bar - perfect for extended family, guests, or entertaining. Brand new exterior doors provide both style & security on an extra large lot. Ideally located close to Village Square Leisure Centre, all levels of schools, shopping, and public transit, this home combines sophisticated upgrades with an unbeatable location. (id:55581)
Home overview
- Cooling None
- Heat source Natural gas
- Heat type Forced air
- Construction materials Wood frame
- Fencing Fence
- # parking spaces 1
- # full baths 3
- # total bathrooms 3.0
- # of above grade bedrooms 4
- Flooring Ceramic tile, vinyl plank
- Subdivision Rundle
- Lot dimensions 464
- Lot size (acres) 0.11465283
- Building size 932
- Listing # A2248194
- Property sub type Single family residence
- Status Active
- Bathroom (# of pieces - 4) 2.94m X 1.51m
Level: Basement - Living room 4.87m X 3.37m
Level: Basement - Bedroom 3.91m X 3.51m
Level: Basement - Bedroom 3.92m X 3.01m
Level: Basement - Furnace 2.94m X 2.23m
Level: Basement - Other 3.05m X 2.05m
Level: Basement - Primary bedroom 4.11m X 3.72m
Level: Main - Bathroom (# of pieces - 3) 1.3m X 2.45m
Level: Main - Bedroom 2.74m X 3.73m
Level: Main - Living room 5.8m X 4.7m
Level: Main - Bathroom (# of pieces - 4) 3.13m X 1.52m
Level: Main - Kitchen 3.19m X 4.07m
Level: Main
- Listing source url Https://www.realtor.ca/real-estate/28726854/856-rundlecairn-way-ne-calgary-rundle
- Listing type identifier Idx

$-1,600
/ Month



