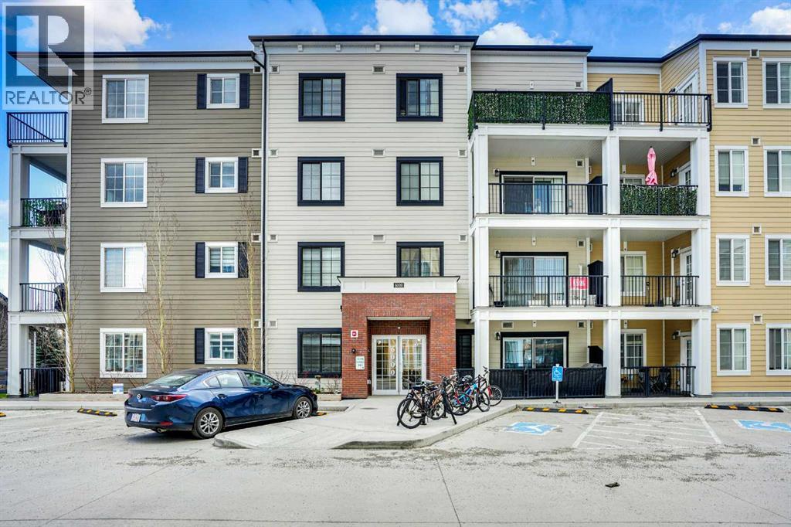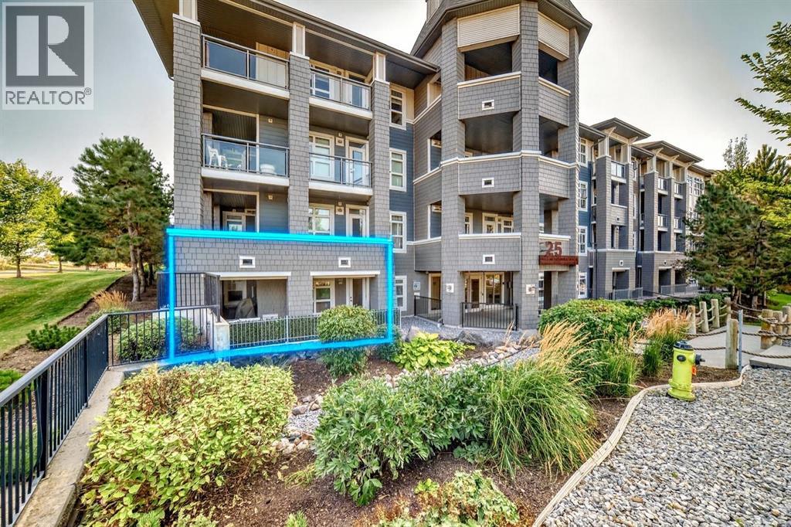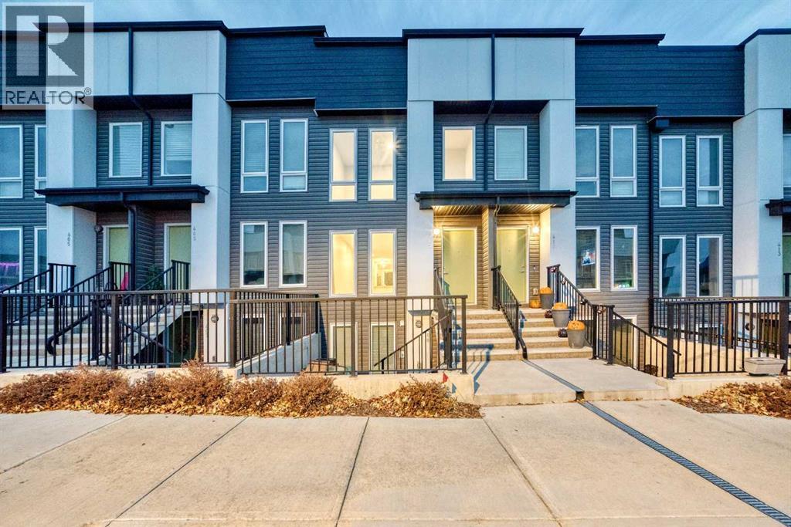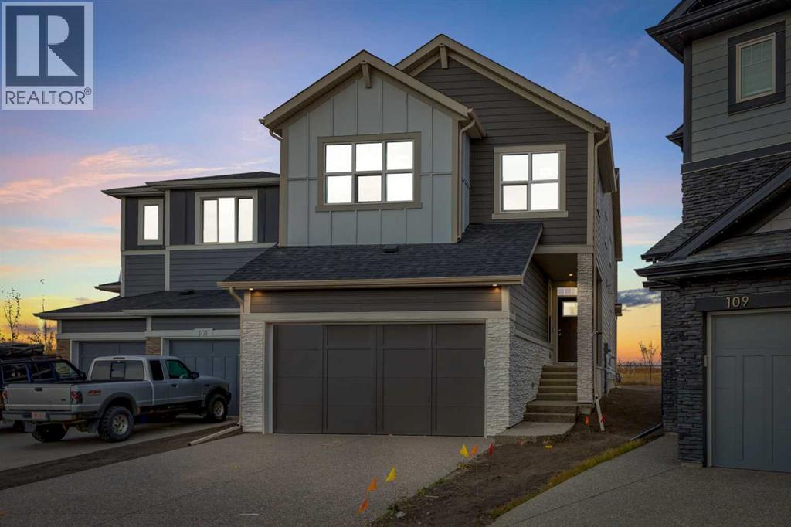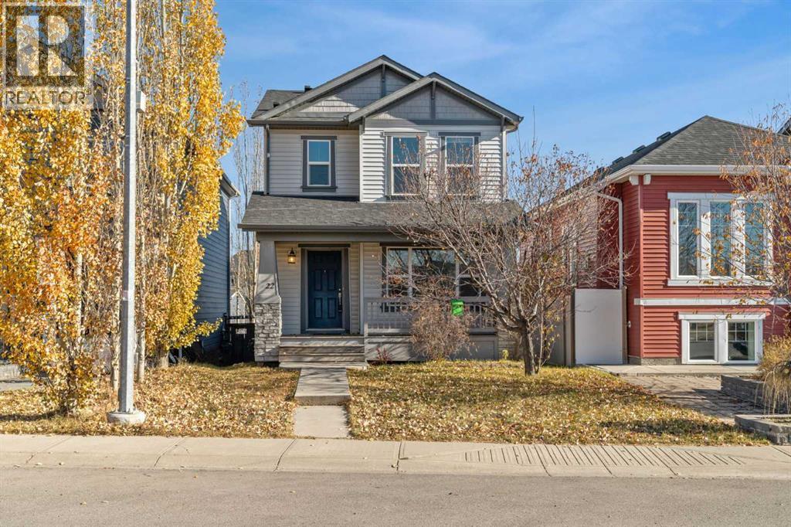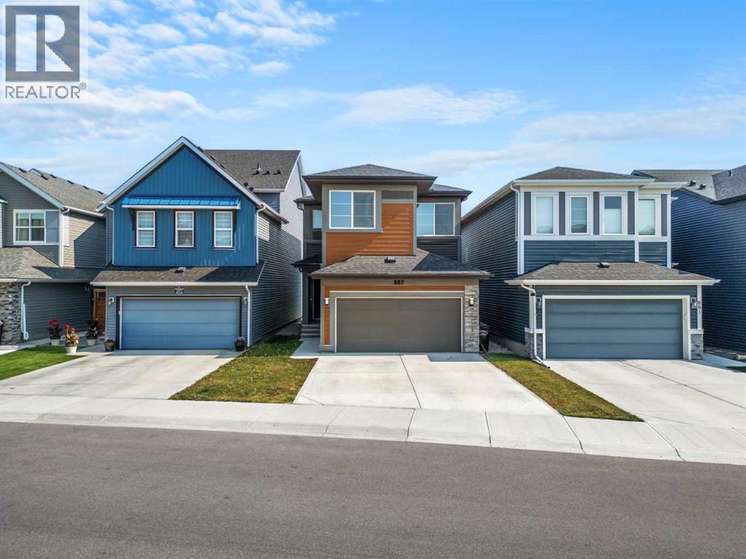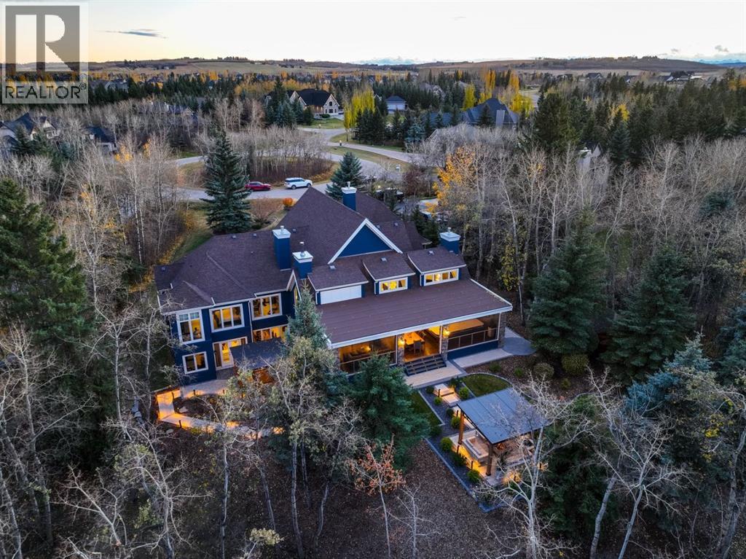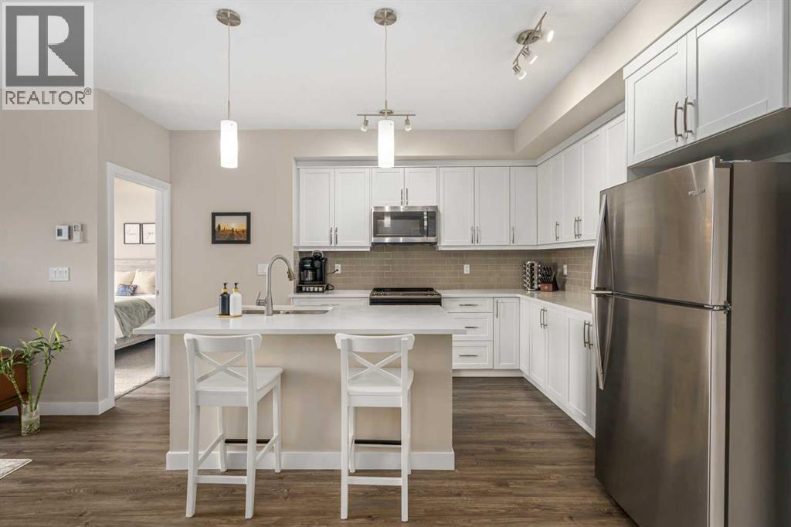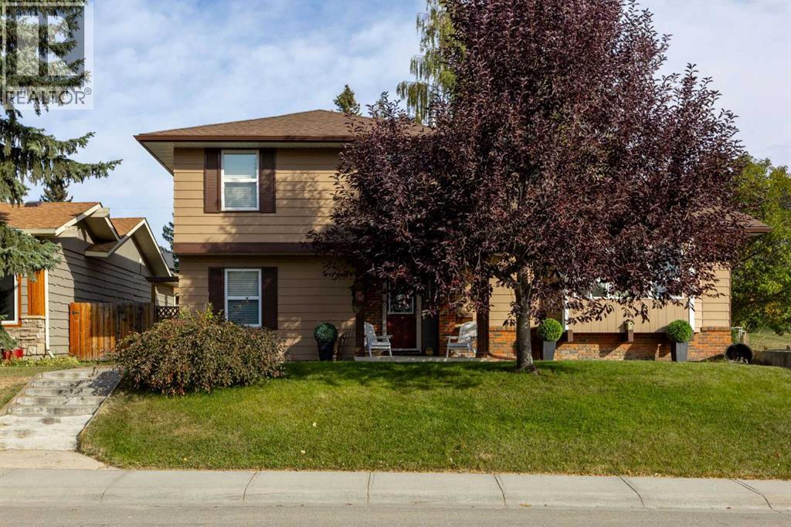
857 Belmont Drive Southwest #309
857 Belmont Drive Southwest #309
Highlights
Description
- Home value ($/Sqft)$389/Sqft
- Time on Houseful49 days
- Property typeSingle family
- Neighbourhood
- Median school Score
- Year built2025
- Garage spaces2
- Mortgage payment
Welcome home! This is your opportunity to live at Goodwin by Anthem in the brand-new master planned community of Belmont. Your spacious open concept townhome comes complete with high end finishes, appliances and an attached double car garage. Inspired by west coast aesthetic, translated to contemporary prairie architecture the homes are bright, modern and approachable. Whether you are a family, young professional, downsizer or investor these homes bring forth value, craftsmanship and quality that you do not want to live without. Amenities include exclusive access to the Goodwin outdoor living space including picnic tables, a fire pit and dog run! Goodwin is surrounded by shopping, parks, recreation centers, schools and much more. NOTE: Unit 309 is a F Plan, 3 BR /2.5 Bath. This is a quick possession home. Photos are of display suites. The area size was calculated by applying the RMS to the blueprints provided by the builder. (id:63267)
Home overview
- Cooling See remarks
- Heat source Natural gas
- Heat type Forced air
- # total stories 3
- Construction materials Wood frame
- Fencing Fence
- # garage spaces 2
- # parking spaces 2
- Has garage (y/n) Yes
- # full baths 2
- # half baths 1
- # total bathrooms 3.0
- # of above grade bedrooms 3
- Flooring Carpeted, ceramic tile, laminate
- Community features Pets allowed, pets allowed with restrictions
- Subdivision Belmont
- Lot desc Landscaped
- Lot size (acres) 0.0
- Building size 1133
- Listing # A2257276
- Property sub type Single family residence
- Status Active
- Other 1.625m X 2.768m
Level: Lower - Other 2.21m X 1.347m
Level: Lower - Living room 3.377m X 4.063m
Level: Main - Bathroom (# of pieces - 2) 1.853m X 1.372m
Level: Main - Dining room 2.006m X 3.682m
Level: Main - Kitchen 3.301m X 3.682m
Level: Main - Primary bedroom 3.328m X 2.768m
Level: Upper - Bathroom (# of pieces - 3) 2.463m X 1.5m
Level: Upper - Bedroom 2.515m X 2.591m
Level: Upper - Bathroom (# of pieces - 4) 2.463m X 1.5m
Level: Upper - Bedroom 2.21m X 2.566m
Level: Upper
- Listing source url Https://www.realtor.ca/real-estate/28866572/309-857-belmont-drive-sw-calgary-belmont
- Listing type identifier Idx




