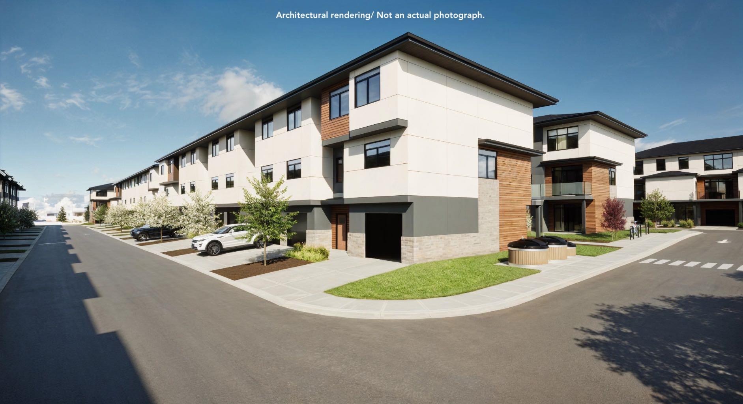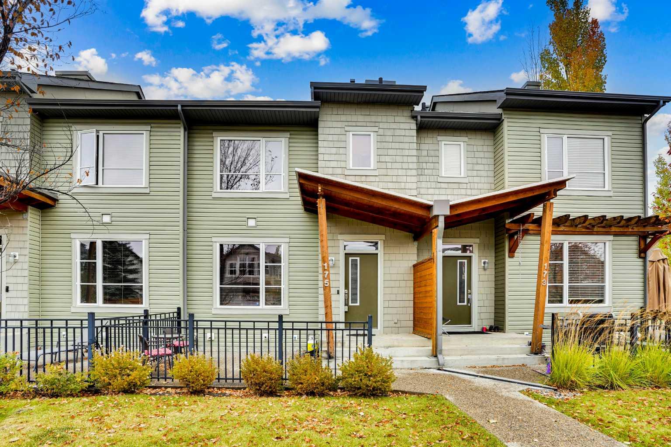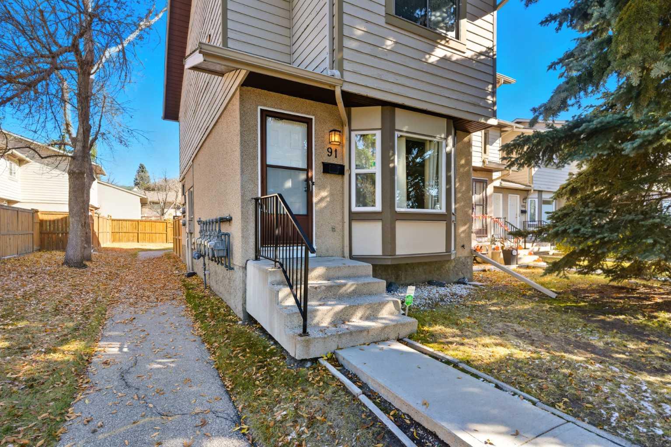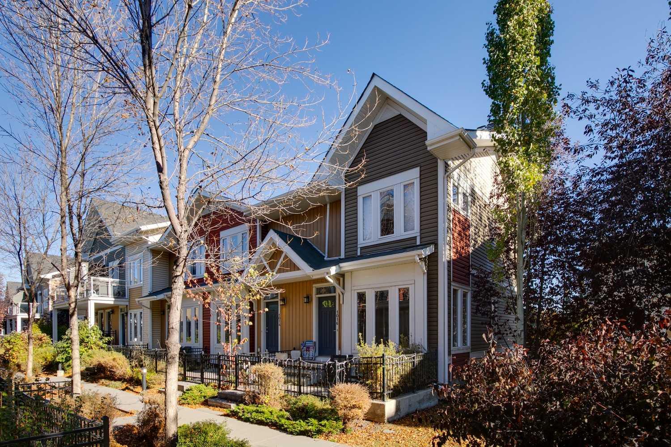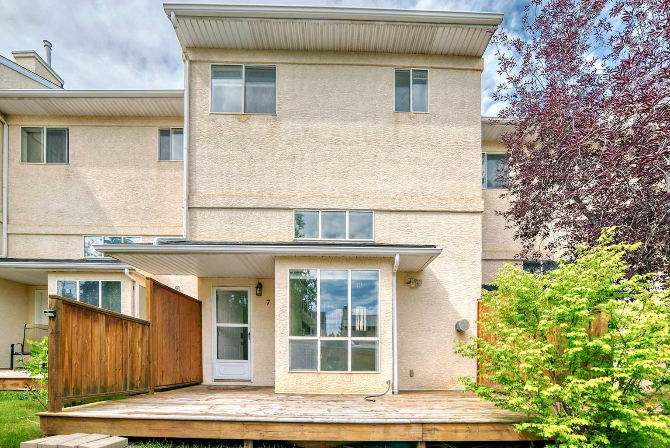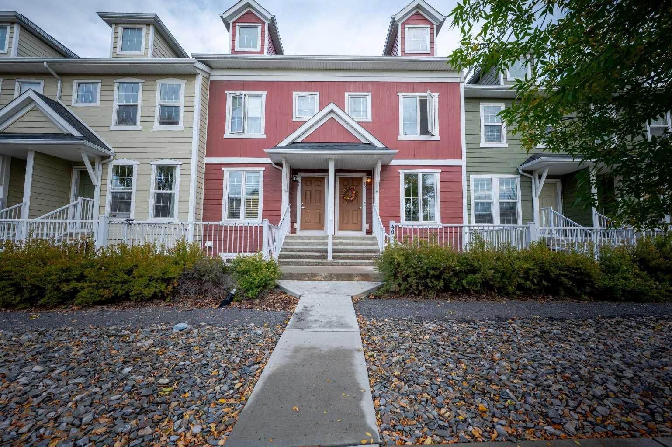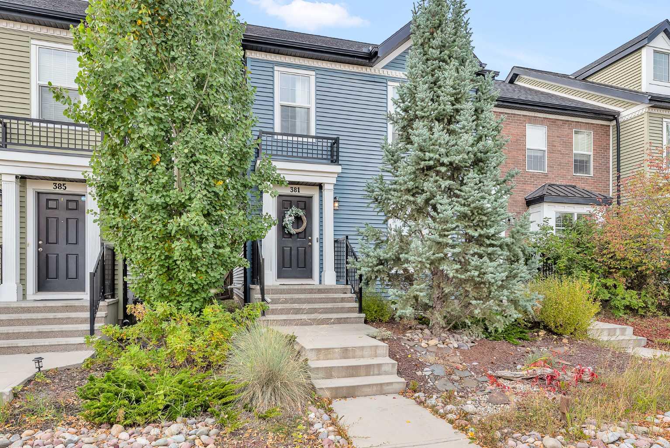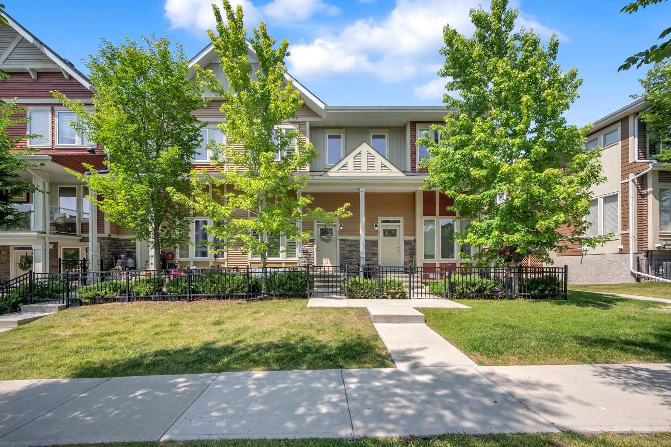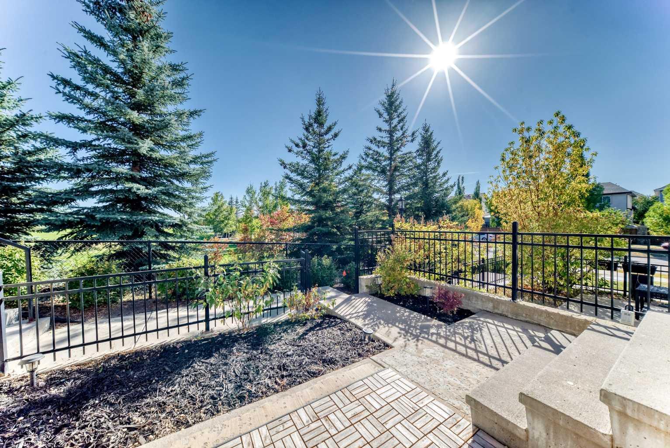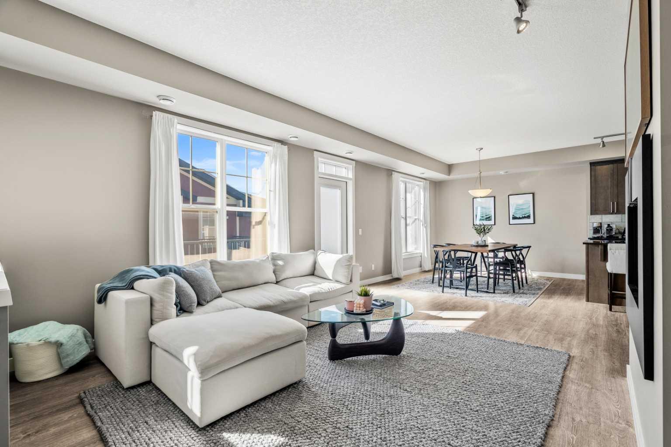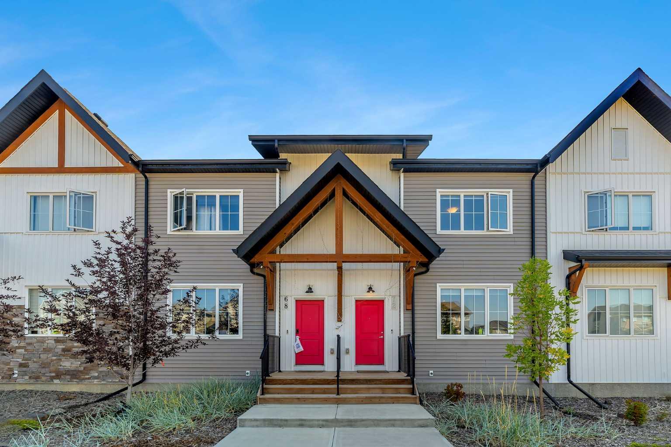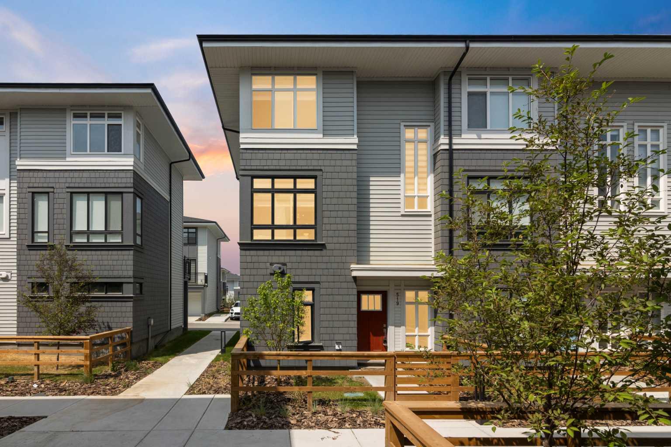
857 Belmont Drive Sw Unit 519
857 Belmont Drive Sw Unit 519
Highlights
Description
- Home value ($/Sqft)$329/Sqft
- Time on Houseful100 days
- Property typeResidential
- Style3 (or more) storey
- Neighbourhood
- Median school Score
- Year built2021
- Mortgage payment
END UNIT | 3-BED | 2.5 BATH | ATTACHED DOUBLE GARAGE | WINDOW COVERINGS | LOW CONDO FEES | End unit townhome offering more natural light, fewer shared walls, and extra privacy in the southwest community of Belmont. Inside, you'll find a bright, modern layout with upgraded light fixtures, wide plank flooring, and 9-foot ceilings that create an open and airy feel throughout. The kitchen features quartz countertops, stainless steel appliances, a full pantry, and a large island that flows easily into the dining area. Step out onto the spacious balcony with a gas line, perfect for summer grilling. Upstairs, all three bedrooms are well-proportioned, including a sunlit primary suite with a walk-in closet and private ensuite. WINDOW COVERINGS are included and the double attached garage adds everyday convenience. Located in Goodwin by Anthem, this townhome is part of a thoughtfully designed development with future amenities like a picnic area, firepit, and dog run. Belmont is a family-friendly community with parks, playgrounds, nearby schools and future school sites, and easy access to Macleod Trail, Stoney Trail, and the upcoming Belmont Field House and Library. View the 360° tour and book your showing today before it's gone!
Home overview
- Cooling None
- Heat type Forced air, natural gas
- Pets allowed (y/n) Yes
- Building amenities None
- Construction materials Vinyl siding, wood frame
- Roof Asphalt shingle
- Fencing Fenced
- # parking spaces 2
- Has garage (y/n) Yes
- Parking desc Double garage attached
- # full baths 2
- # half baths 1
- # total bathrooms 3.0
- # of above grade bedrooms 3
- Flooring Carpet, tile, vinyl plank
- Appliances Dishwasher, dryer, microwave hood fan, oven, refrigerator, washer
- Laundry information Laundry room
- County Calgary
- Subdivision Belmont
- Zoning description M-g
- Directions Chudsosa
- Exposure S
- Lot desc Front yard, landscaped
- Building size 1334
- Mls® # A2230335
- Property sub type Townhouse
- Status Active
- Tax year 2025
- Listing type identifier Idx

$-968
/ Month

