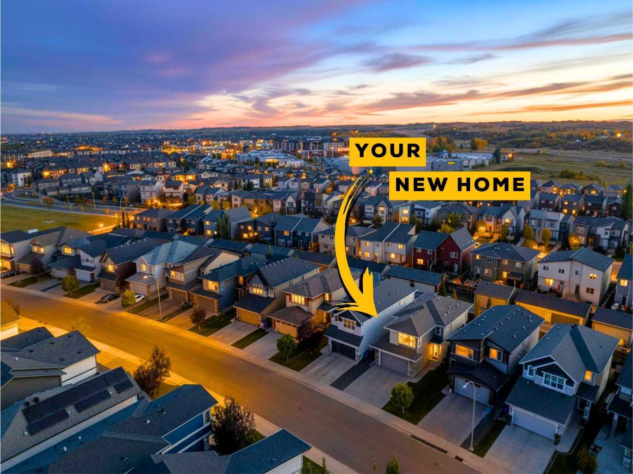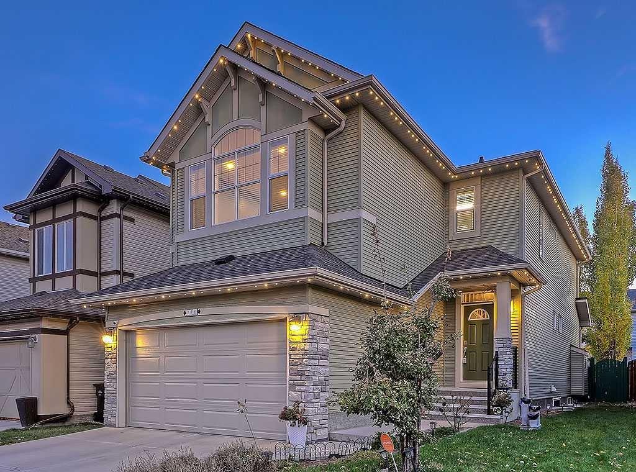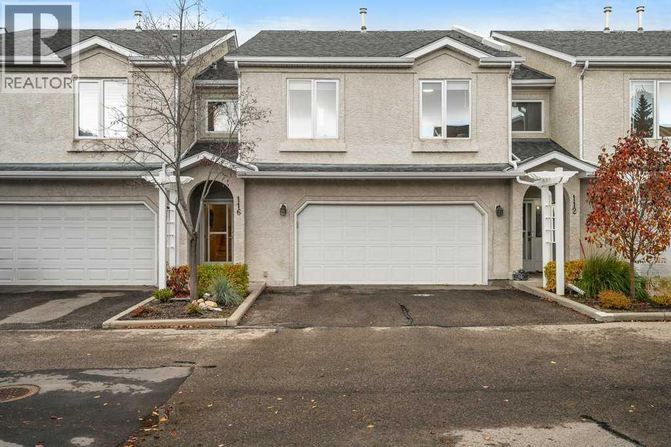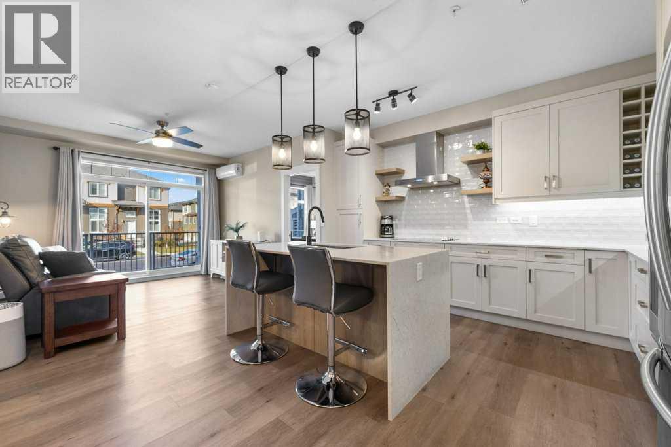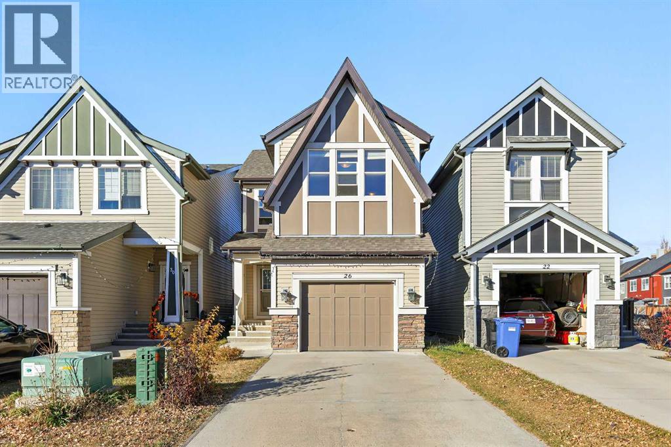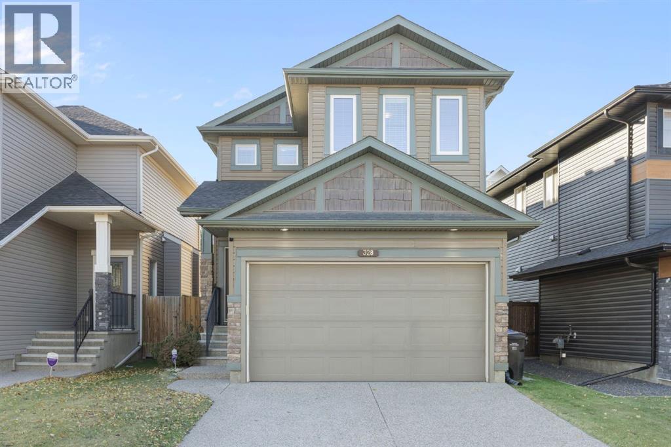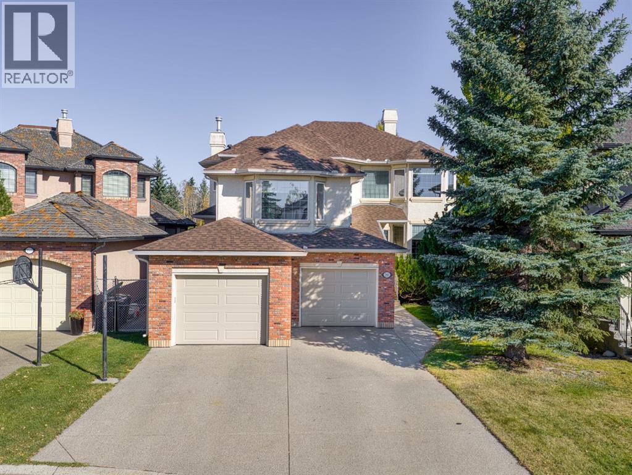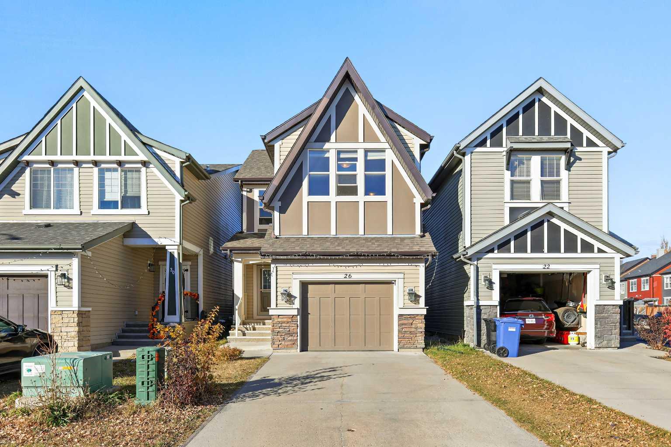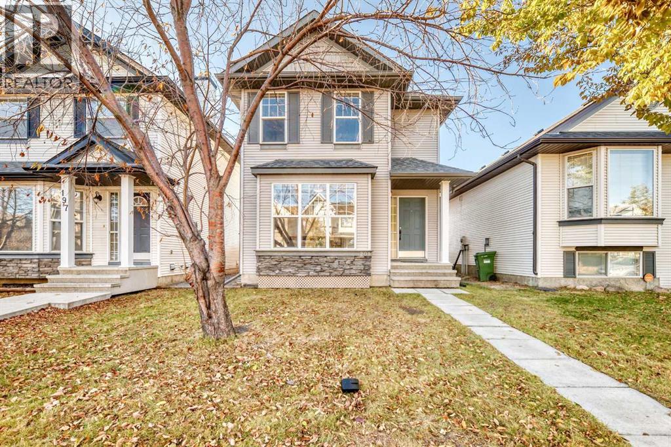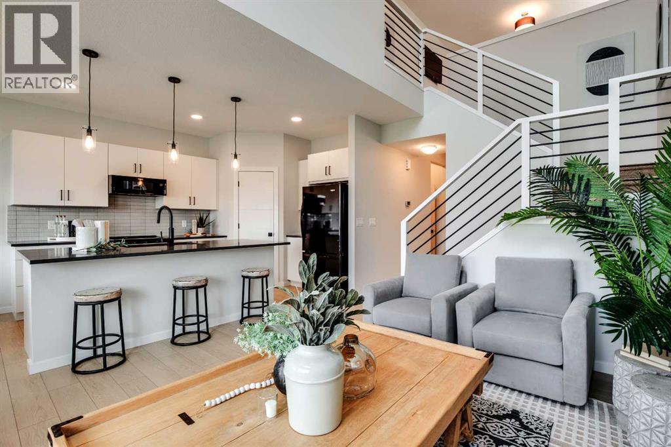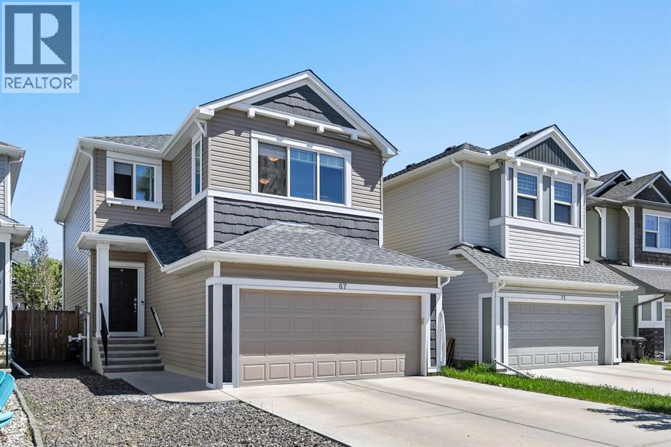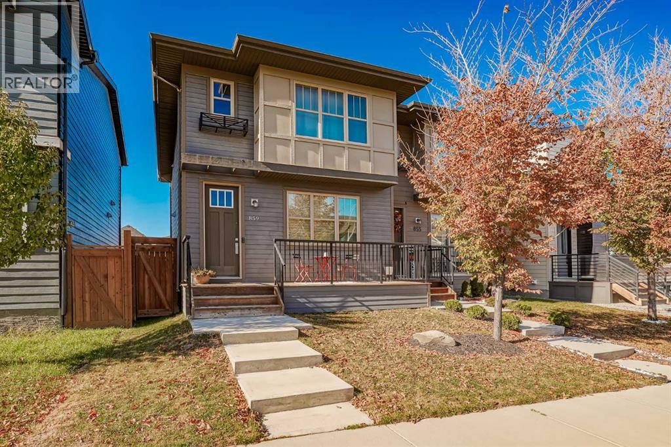
Highlights
Description
- Home value ($/Sqft)$378/Sqft
- Time on Housefulnew 4 hours
- Property typeSingle family
- Neighbourhood
- Median school Score
- Lot size2,583 Sqft
- Year built2019
- Mortgage payment
Step into this beautifully designed semi-detached home in the heart of Walden, offering nearly 1,500 sq. ft. of modern living space. From the moment you walk in, you’ll notice the 9-ft ceilings and the bright, open-concept layout that create a spacious and inviting atmosphere. The chef-inspired kitchen features a gas stove, sleek cabinetry, quartz countertops, and plenty of storage — perfect for everyday cooking and entertaining alike. Enjoy summer evenings with the gas line already installed for your BBQ, making outdoor gatherings a breeze. Upstairs, you’ll find 3 spacious bedrooms and 3 bathrooms, including a large primary suite with its own ensuite and walk-in closet. The home is thoughtfully designed to offer comfort and functionality for families, couples, or first-time buyers. Located in the sought-after community of Walden, you’re just minutes from everything — Shawnessy shopping centre, Legacy’s new amenities, South Health Campus, parks, schools, and major roadways like Macleod Trail and Stoney Trail. Whether you’re commuting downtown or heading out to the mountains, this location makes it easy. Don’t miss your chance to call this stylish and convenient home yours. 859 Walgrove Blvd SE offers the perfect balance of comfort, design, and location in one of Calgary’s most desirable communities. (id:63267)
Home overview
- Cooling None
- Heat type Central heating
- # total stories 2
- Fencing Fence
- # parking spaces 2
- # full baths 2
- # half baths 1
- # total bathrooms 3.0
- # of above grade bedrooms 3
- Flooring Carpeted, laminate
- Has fireplace (y/n) Yes
- Subdivision Walden
- Directions 2148086
- Lot desc Garden area, landscaped
- Lot dimensions 240
- Lot size (acres) 0.059303187
- Building size 1520
- Listing # A2266236
- Property sub type Single family residence
- Status Active
- Dining room 3.048m X 3.962m
Level: Main - Other 1.829m X 1.829m
Level: Main - Kitchen 2.795m X 3.682m
Level: Main - Bathroom (# of pieces - 2) 1.548m X 1.576m
Level: Main - Living room 3.758m X 3.962m
Level: Main - Primary bedroom 3.962m X 4.368m
Level: Upper - Laundry 1.119m X 1.524m
Level: Upper - Bedroom 2.844m X 3.048m
Level: Upper - Bathroom (# of pieces - 3) 1.524m X 2.844m
Level: Upper - Bathroom (# of pieces - 4) 1.524m X 2.844m
Level: Upper - Bedroom 2.819m X 3.048m
Level: Upper
- Listing source url Https://www.realtor.ca/real-estate/29024234/859-walgrove-boulevard-se-calgary-walden
- Listing type identifier Idx

$-1,533
/ Month

