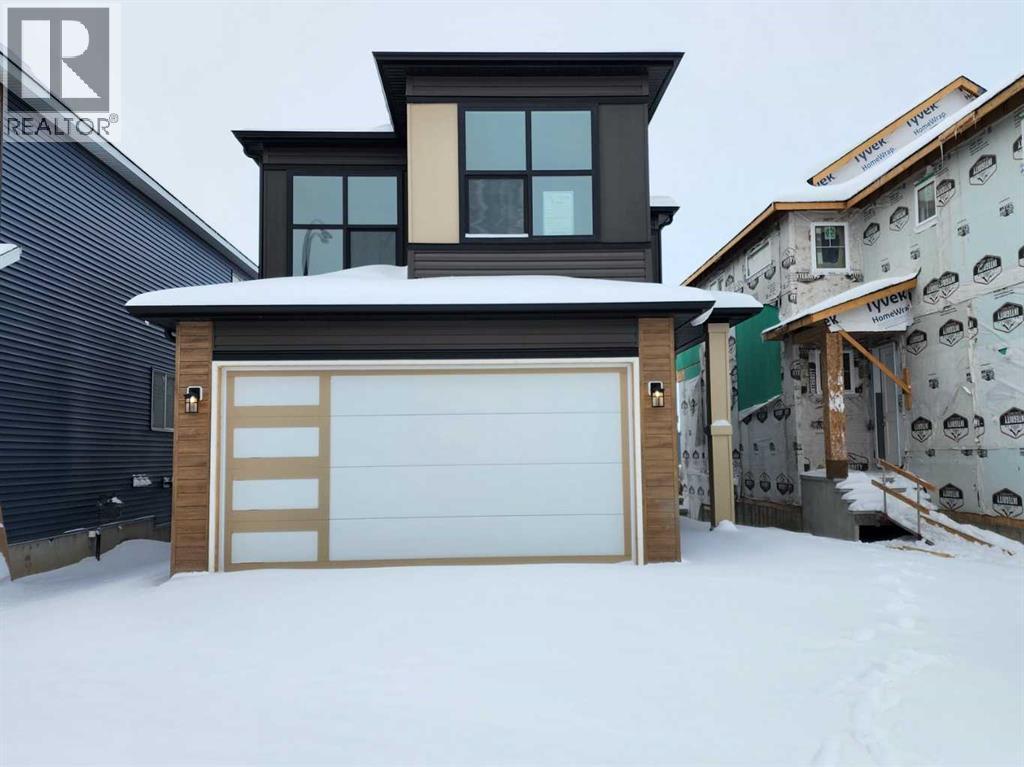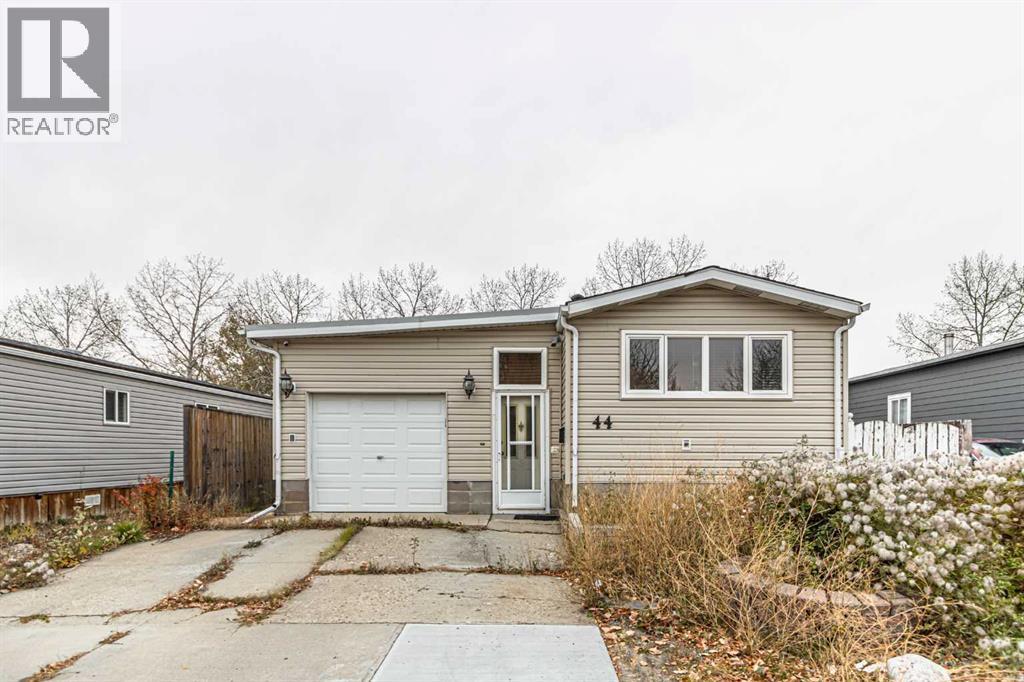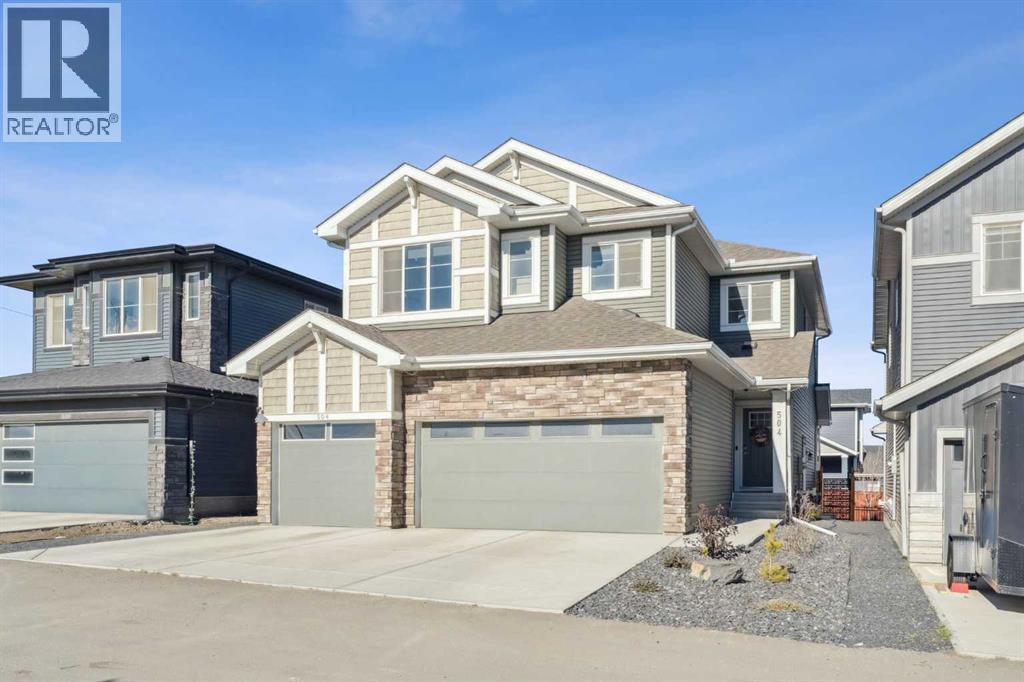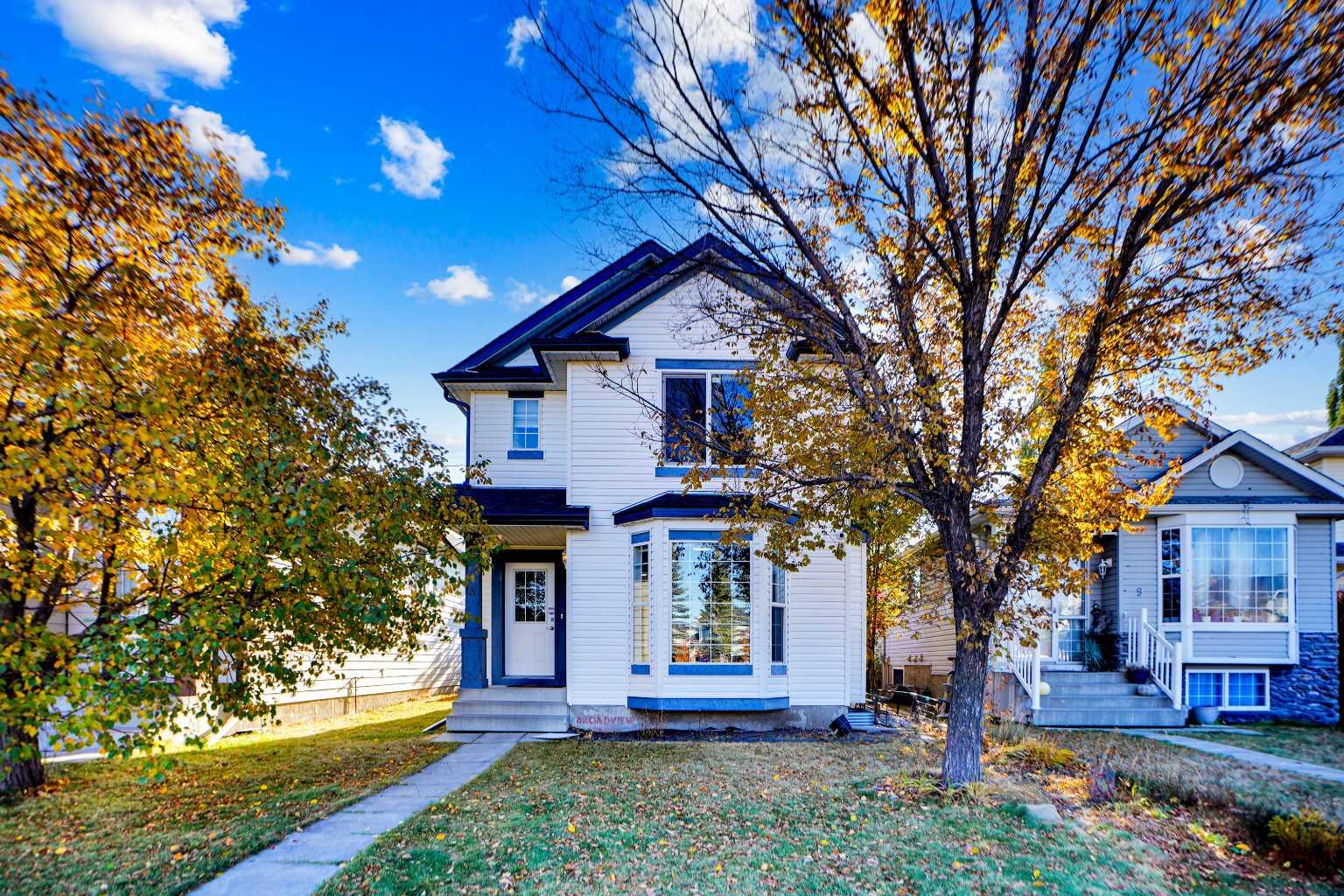- Houseful
- AB
- Calgary
- Livingston
- 86 Lucas Pl NW

Highlights
Description
- Home value ($/Sqft)$383/Sqft
- Time on Houseful126 days
- Property typeSingle family
- Neighbourhood
- Median school Score
- Lot size3,918 Sqft
- Year built2024
- Garage spaces2
- Mortgage payment
On a conventional lot, walk out, and with beautiful view, welcome to this brand new single family home in the NW side of the Livingston. It features 2347 sqft, 4 bedrooms up and 1 bedroom/den on the main floor, electric fireplace, main floor with 9 feet ceiling and LVP flooring throughout, black faucets and hardware package, upgraded stainless steel appliances, built in microwave, chimney hood fan, upgraded quartz counter top in the kitchen and bathrooms, wrought iron spindles on the stairs, and upgraded lighting fixtures. Upper floor has 4 bedrooms; large master bedroom with beautiful view, large ensuite with double vanity sinks, and separated bathtub and shower, large bonus room, functional laundry room with shelves, and stairs with a window. Main floor with large foyer, large living room with lots of windows, spacious kitchen and dining area, sliding door to large deck with BBQ gas hook up, large mud room, and double attached garage. Large walk out basement with bathroom rough in and large windows. It closes to playground, shopping, and easy access to major roads. ** 86 Lucas Place NW ** (id:63267)
Home overview
- Cooling None
- Heat type Forced air
- # total stories 2
- Construction materials Wood frame
- Fencing Partially fenced
- # garage spaces 2
- # parking spaces 4
- Has garage (y/n) Yes
- # full baths 2
- # half baths 1
- # total bathrooms 3.0
- # of above grade bedrooms 4
- Flooring Carpeted, ceramic tile, vinyl plank
- Has fireplace (y/n) Yes
- Subdivision Livingston
- Lot dimensions 364
- Lot size (acres) 0.08994317
- Building size 2347
- Listing # A2231806
- Property sub type Single family residence
- Status Active
- Kitchen 5.563m X 4.648m
Level: Main - Living room 3.81m X 3.987m
Level: Main - Bathroom (# of pieces - 2) 1.548m X 1.625m
Level: Main - Other 4.09m X 2.871m
Level: Main - Other 1.167m X 3.658m
Level: Main - Den 2.414m X 3.581m
Level: Main - Other 1.423m X 2.947m
Level: Main - Dining room 3.048m X 3.987m
Level: Main - Pantry 0.61m X 1.219m
Level: Main - Primary bedroom 3.633m X 4.039m
Level: Upper - Other 3.252m X 1.448m
Level: Upper - Bathroom (# of pieces - 5) 3.252m X 3.225m
Level: Upper - Other 1.347m X 1.576m
Level: Upper - Bedroom 2.896m X 3.606m
Level: Upper - Bedroom 2.896m X 3.709m
Level: Upper - Laundry 2.844m X 1.652m
Level: Upper - Bonus room 5.691m X 3.149m
Level: Upper - Other 1.347m X 1.472m
Level: Upper - Bedroom 2.844m X 3.405m
Level: Upper - Bathroom (# of pieces - 5) 2.871m X 1.929m
Level: Upper
- Listing source url Https://www.realtor.ca/real-estate/28478400/86-lucas-place-nw-calgary-livingston
- Listing type identifier Idx

$-2,400
/ Month












