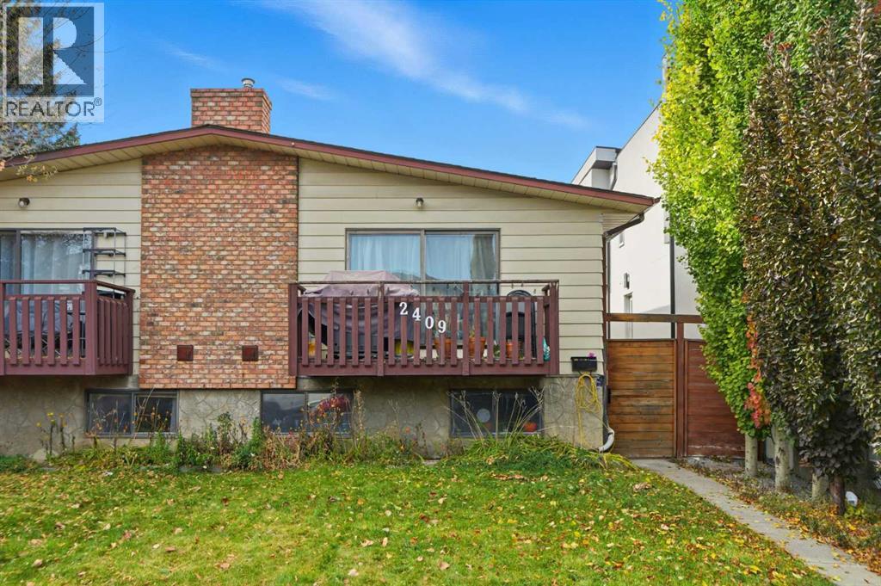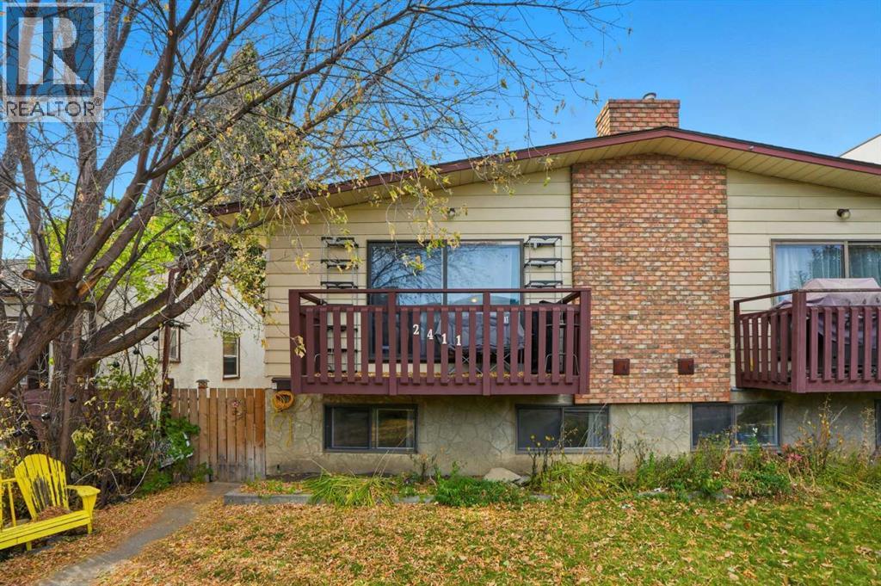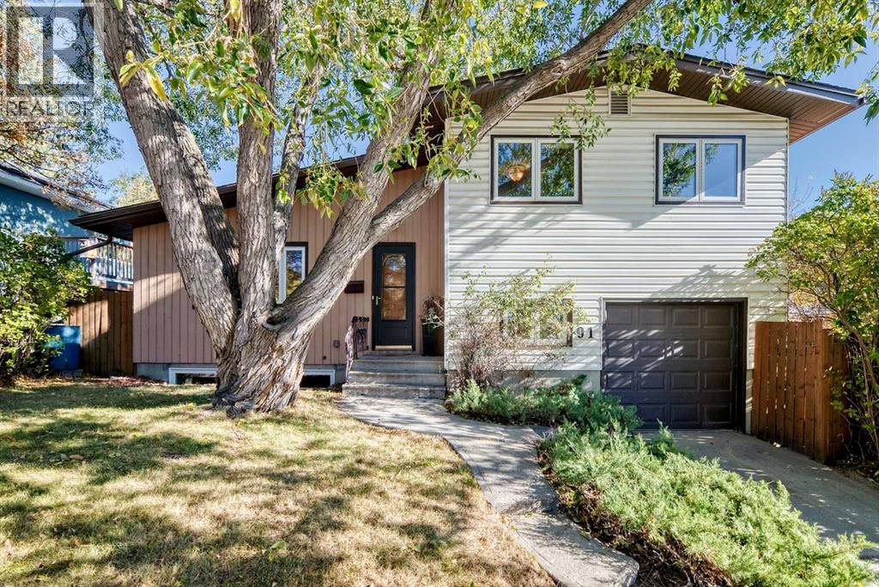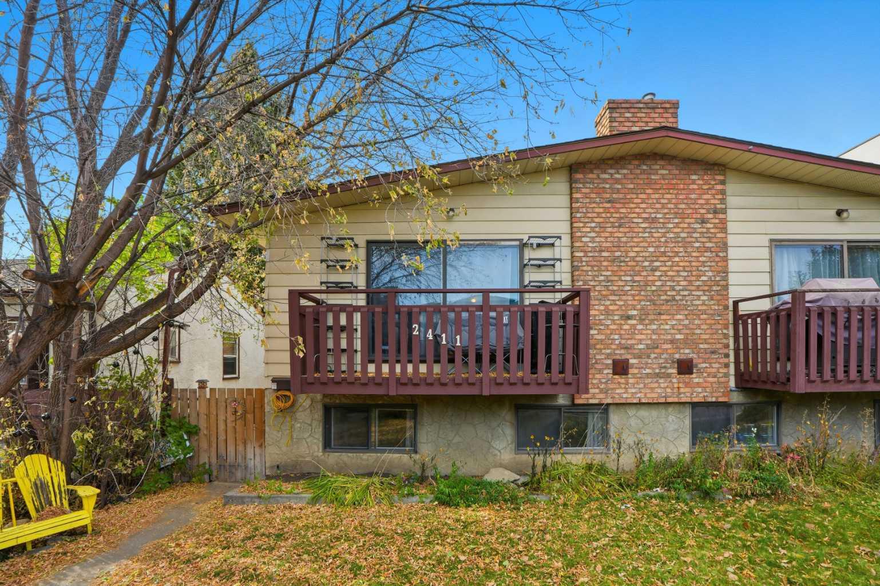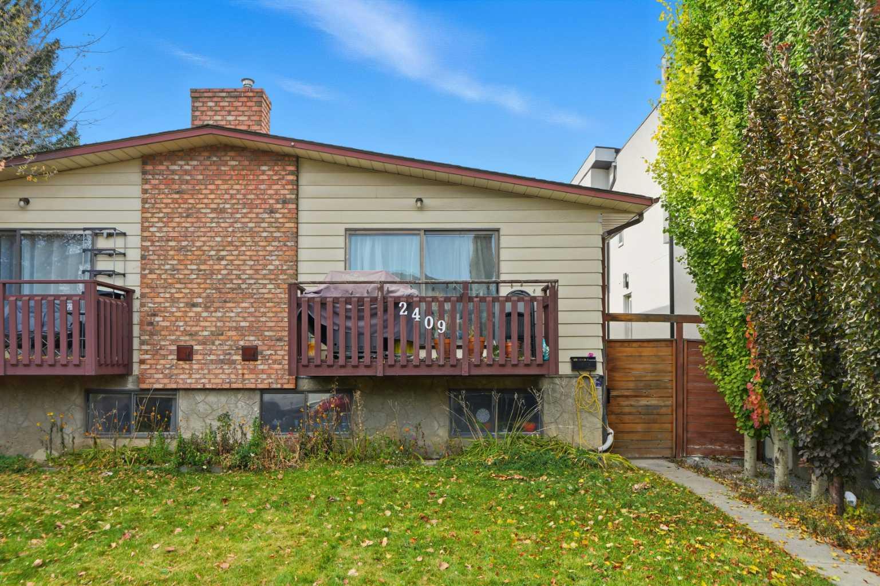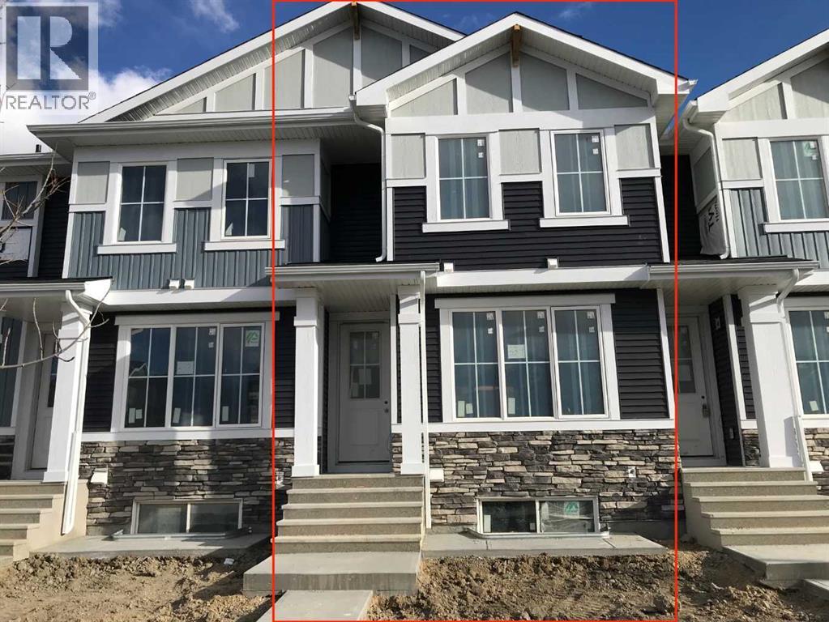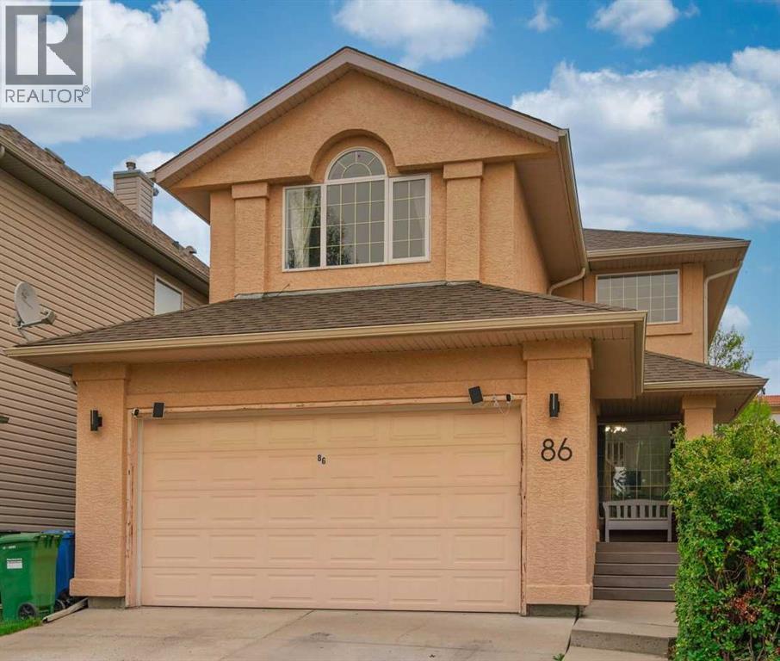
Highlights
Description
- Home value ($/Sqft)$376/Sqft
- Time on Houseful45 days
- Property typeSingle family
- Neighbourhood
- Median school Score
- Lot size4,575 Sqft
- Year built1999
- Garage spaces2
- Mortgage payment
Welcome to 86 Tuscany Ridge View! This stunning 4 bedroom home is situated in the heart of Tuscany, offering a quiet private backyard and mountain views from the front of the home. Inside, the open-concept design blends style and functionality. A front office/den sets the tone, leading into a bright and spacious living room with a three-sided fireplace, a sun-filled dining nook, and a beautiful chef’s kitchen with granite countertops and updated cabinetry, perfect for both entertaining and everyday living. Upstairs, retreat to the primary suite with a walk-in closet and 4 piece ensuite. Two generously sized bedrooms and a large bonus room provide plenty of space for family life. The fully developed basement expands your options with a fourth bedroom, full bath, versatile craft/workout room, and a spacious recreation area. New Furnace and Air conditioning installed in 2022! This home is more than just a place to live, it’s a lifestyle. Enjoy your private backyard, explore nearby walking paths, and take advantage of all the schools, shops, transit, and amenities that make Tuscany one of Calgary’s most sought-after communities. (id:63267)
Home overview
- Cooling Central air conditioning
- Heat source Natural gas
- Heat type Forced air
- # total stories 2
- Construction materials Wood frame
- Fencing Fence
- # garage spaces 2
- # parking spaces 4
- Has garage (y/n) Yes
- # full baths 3
- # half baths 1
- # total bathrooms 4.0
- # of above grade bedrooms 4
- Flooring Carpeted, ceramic tile, hardwood, linoleum
- Has fireplace (y/n) Yes
- Subdivision Tuscany
- Lot desc Landscaped
- Lot dimensions 425
- Lot size (acres) 0.10501606
- Building size 2045
- Listing # A2254025
- Property sub type Single family residence
- Status Active
- Bathroom (# of pieces - 4) 3.149m X 1.5m
Level: 2nd - Bathroom (# of pieces - 4) 3.124m X 3.53m
Level: 2nd - Primary bedroom 4.42m X 3.734m
Level: 2nd - Bonus room 3.962m X 5.13m
Level: 2nd - Bedroom 3.353m X 3.149m
Level: 2nd - Bedroom 3.353m X 3.149m
Level: 2nd - Den 3.405m X 2.387m
Level: Basement - Furnace 3.81m X 3.862m
Level: Basement - Recreational room / games room 4.267m X 5.715m
Level: Basement - Office 3.277m X 3.557m
Level: Basement - Bathroom (# of pieces - 4) 2.515m X 1.804m
Level: Basement - Bedroom 3.682m X 4.243m
Level: Basement - Kitchen 3.353m X 4.977m
Level: Main - Bathroom (# of pieces - 2) 1.524m X 1.548m
Level: Main - Living room 4.572m X 6.986m
Level: Main - Office 2.947m X 3.53m
Level: Main - Other 3.048m X 2.996m
Level: Main - Laundry 1.701m X 2.262m
Level: Main
- Listing source url Https://www.realtor.ca/real-estate/28820421/86-tuscany-ridge-view-nw-calgary-tuscany
- Listing type identifier Idx

$-2,053
/ Month

