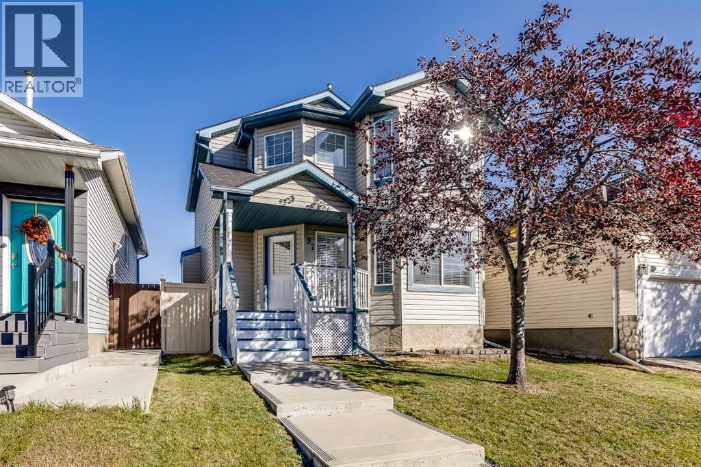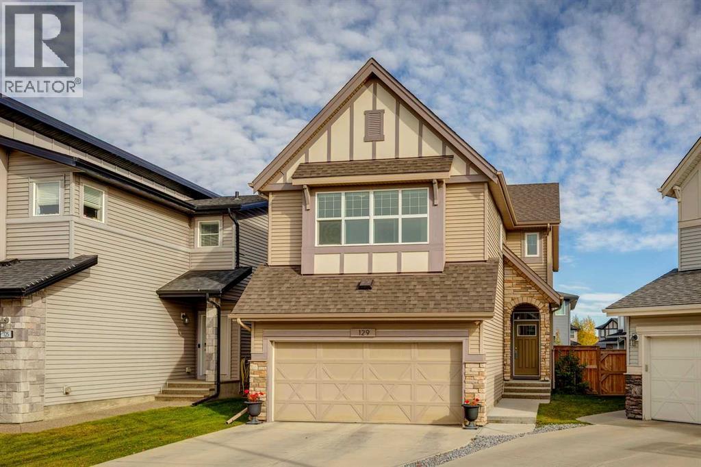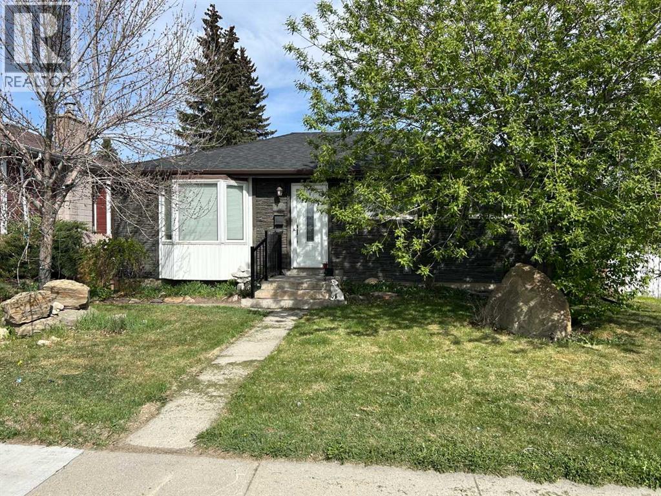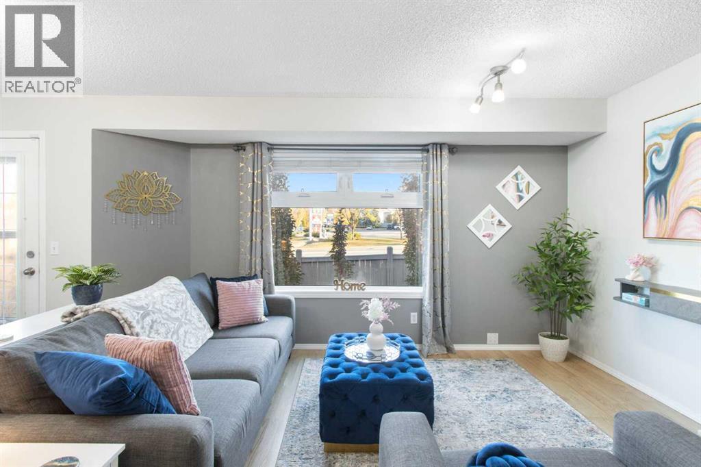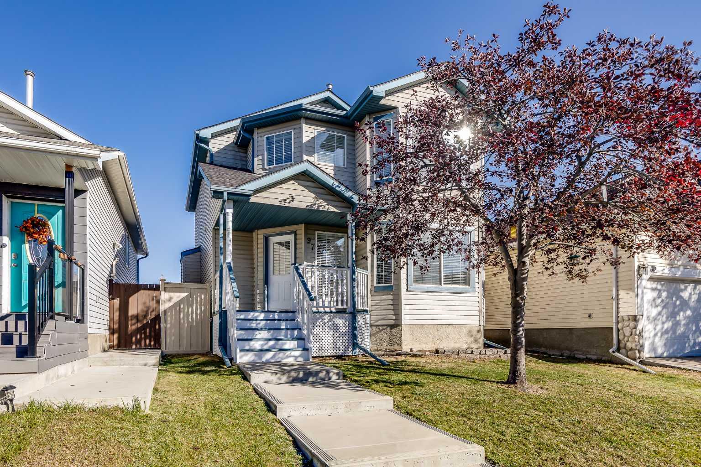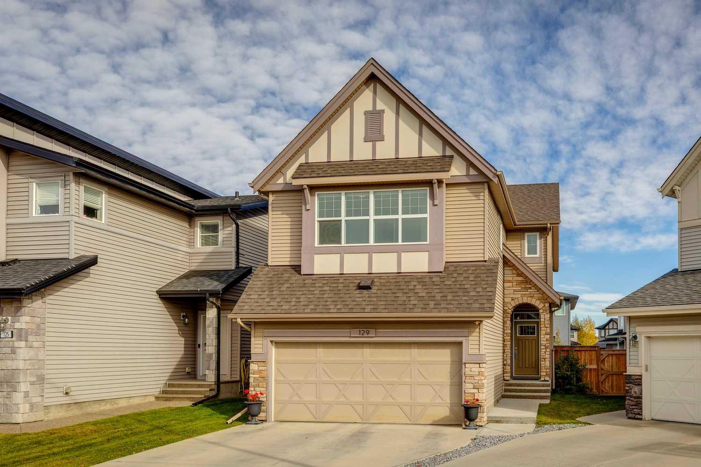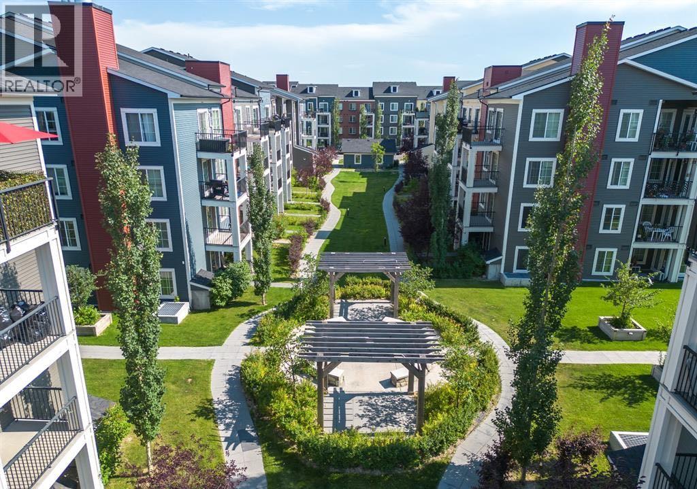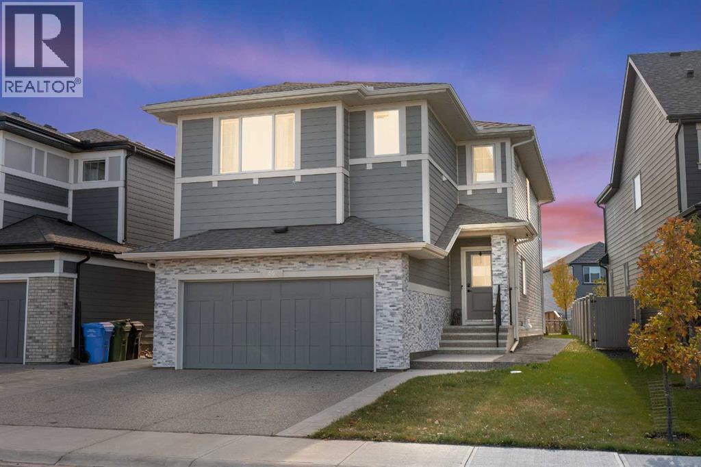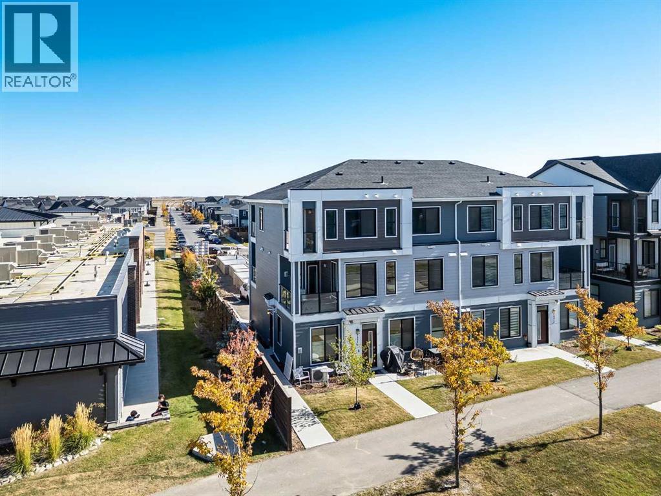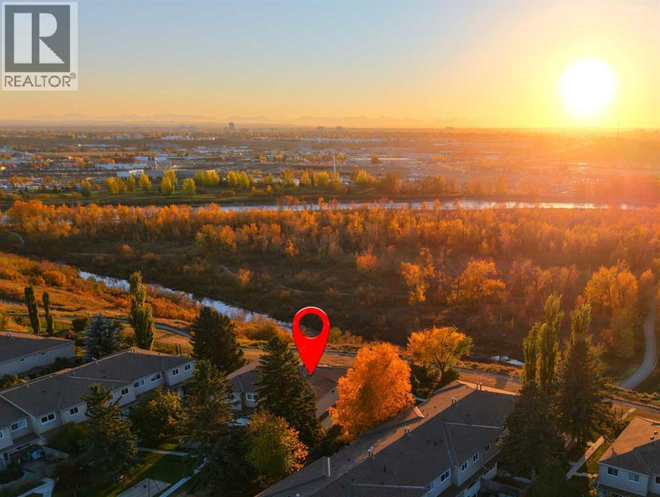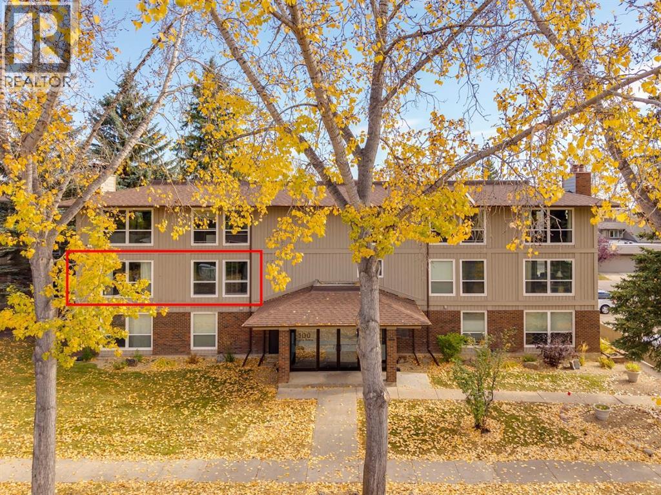
860 Midridge Drive Se Unit 121
860 Midridge Drive Se Unit 121
Highlights
Description
- Home value ($/Sqft)$314/Sqft
- Time on Housefulnew 2 hours
- Property typeSingle family
- Neighbourhood
- Median school Score
- Year built1979
- Mortgage payment
AMAZING VALUE! Located in the extremely desirable LAKE community of MIDNAPORE, this END UNIT 2 bed 1 bath apartment with WEST and EAST exposure has everything you'd ever want in a home. Located on a stunning tree lined street, you're just 50 steps from FISH CREEK PARK, a short walk/drive to multiple schools and Midnapore Lakes south entrance that's open year round. This unit itself is well designed with a fair sized kitchen that opens into your formal dining area and generous living space. With West and East windows welcome you with sunlight throughout the main living space. Complimented by a beautiful wood burning brick fireplace, this living room has a practical layout for furniture placement. Off the living room you have a private deck. Separate from the main living space, you have two generous bedrooms with west facing windows. The unit is complete with a 4 piece bathroom, in-suite laundry and an upgraded electric panel that most units do not have. Out of the unit you have a large storage locker, off street parking and plenty of extra parking along the blvd. This unit is move in ready while being surrounded by all Midnapore has to offer. (id:63267)
Home overview
- Cooling None
- Heat type Baseboard heaters
- # total stories 4
- # parking spaces 1
- # full baths 1
- # total bathrooms 1.0
- # of above grade bedrooms 2
- Flooring Laminate, tile
- Has fireplace (y/n) Yes
- Community features Lake privileges, fishing, pets allowed with restrictions
- Subdivision Midnapore
- Directions 1883146
- Lot size (acres) 0.0
- Building size 861
- Listing # A2263681
- Property sub type Single family residence
- Status Active
- Bathroom (# of pieces - 4) Measurements not available
Level: Main - Primary bedroom 3.633m X 3.024m
Level: Main - Bedroom 3.277m X 3.429m
Level: Main - Foyer 3.557m X 1.167m
Level: Main - Living room 5.486m X 3.606m
Level: Main - Kitchen 2.414m X 2.414m
Level: Main - Dining room 2.539m X 2.539m
Level: Main
- Listing source url Https://www.realtor.ca/real-estate/28978941/121-860-midridge-drive-se-calgary-midnapore
- Listing type identifier Idx

$-112
/ Month

