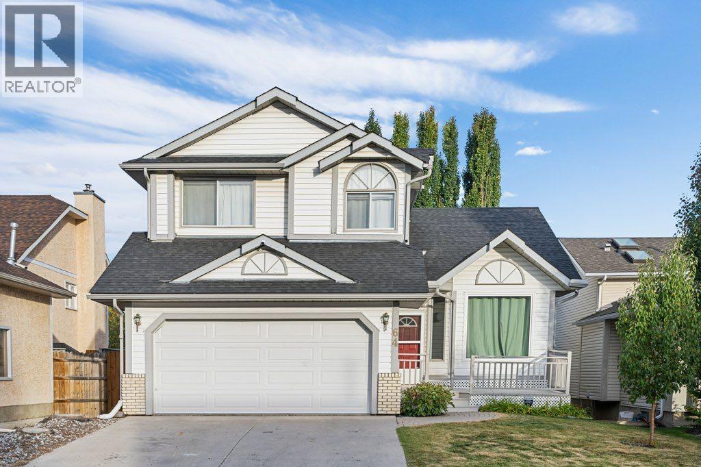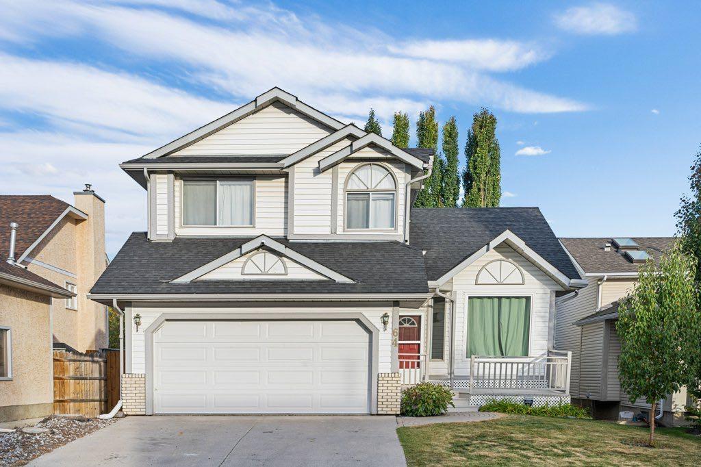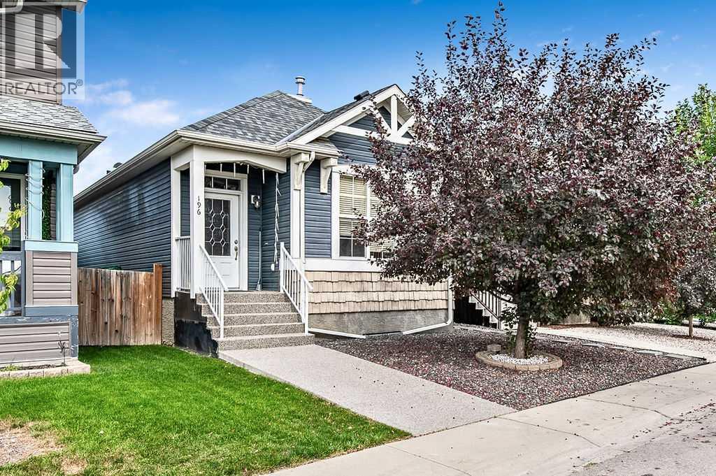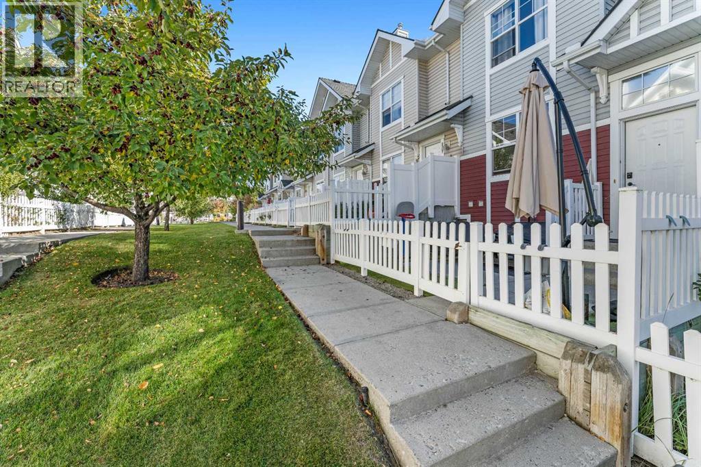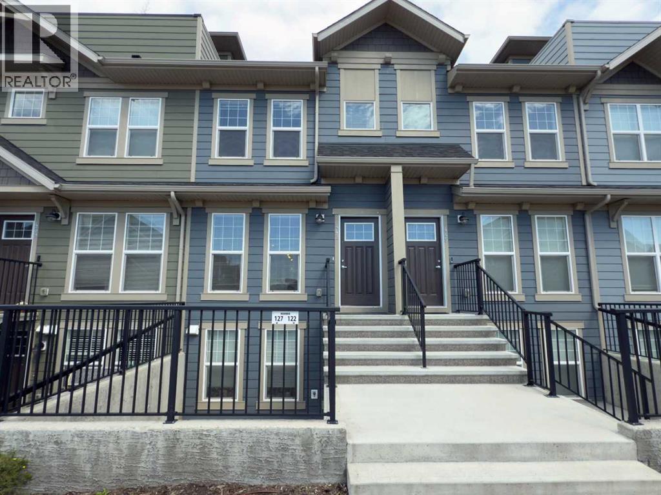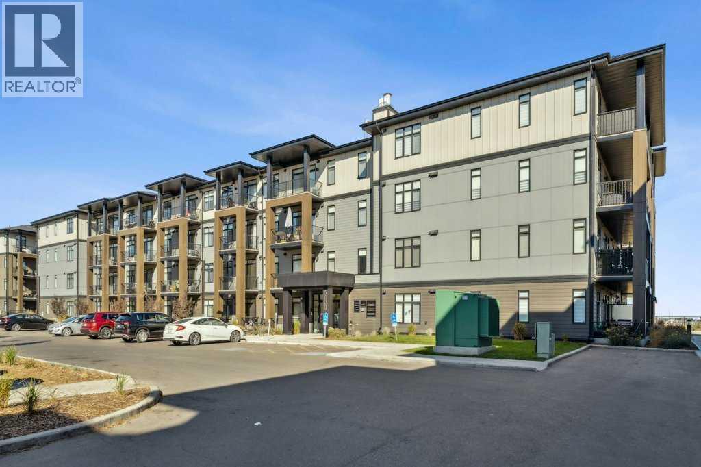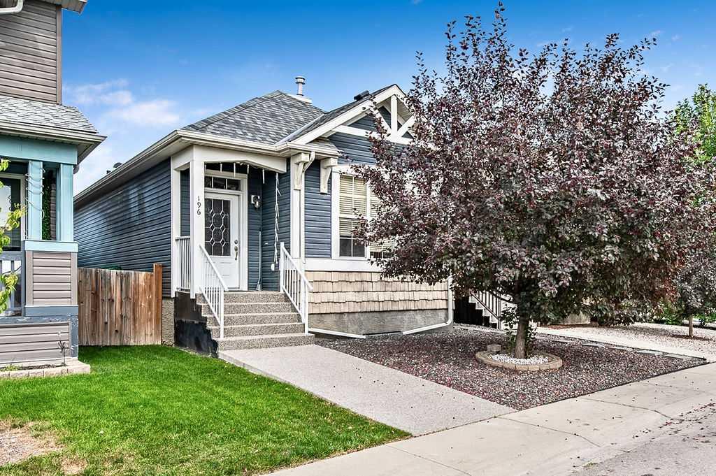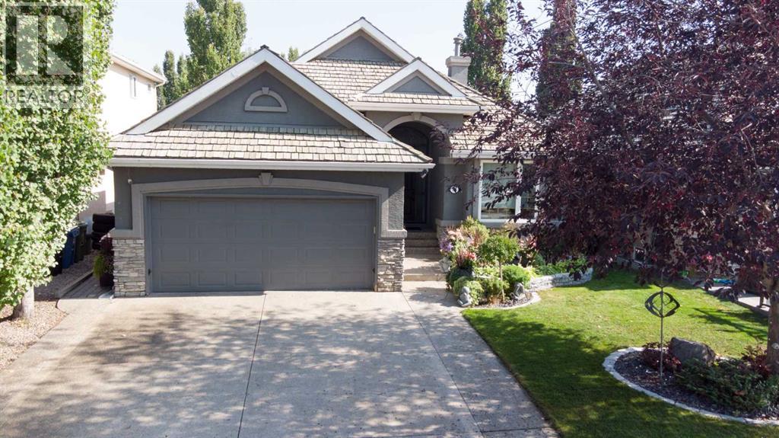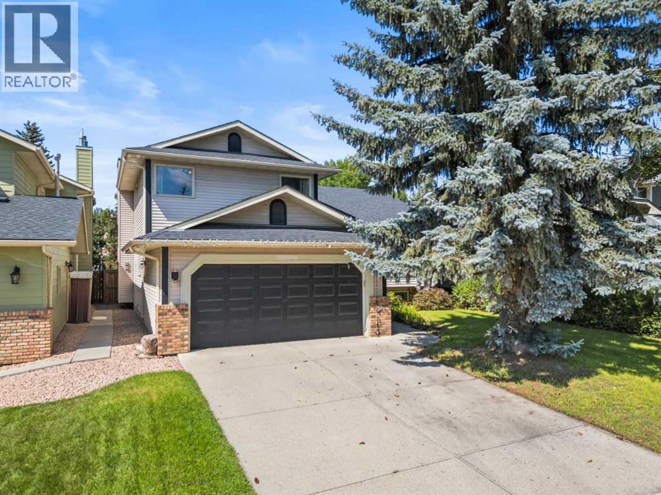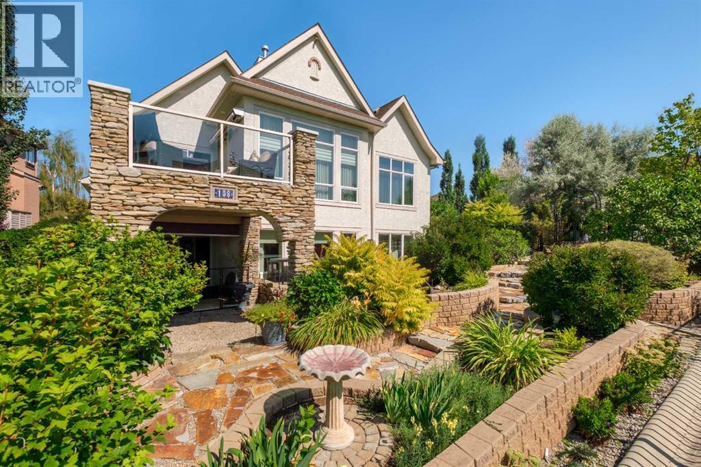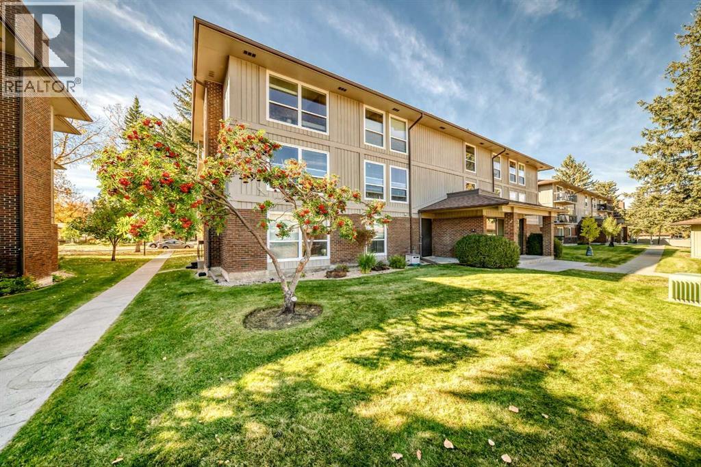
860 Midridge Drive Se Unit 324
860 Midridge Drive Se Unit 324
Highlights
Description
- Home value ($/Sqft)$329/Sqft
- Time on Housefulnew 3 hours
- Property typeSingle family
- Neighbourhood
- Median school Score
- Year built1979
- Mortgage payment
ONE OF A KIND CONDO in the sought after community of Midnapore - 3 BEDROOMS and 1 I/2 BATHS. PERFECT for a young family. This condo boasts gleaming laminate and ceramic tile floors throughout (very easy to keep clean), primary bedroom with 2 piece ensuite bathroom, 2 other good sized bedrooms, beautifully renovated 4-pce bathroom, large living room with gas fireplace and big windows (lots of natural light), kitchen that's open to the dining room and the living room with plenty of cupboard and counter space and all your appliances, balcony just off the living room (perfect to enjoy your morning cup of coffee), good sized laundry room and storage room in suite with additional assigned storage. Your family will enjoy the Midnapore Lake access and exclusive rights to this park with tennis, pickle ball, boating, swimming, paddleboarding and much more. ALSO you are close to all schools, lots of shopping, walking trails, PLUS it's only minutes to Macleod Trail and Stoney Trail making it fast to anywhere in Calgary and out. Don't miss out on owning this 3 bedroom, 1 1/2 bath condo - JUST RIGHT FOR YOUR FAMILY. (id:63267)
Home overview
- Cooling None
- Heat type Baseboard heaters, other, hot water
- # total stories 3
- Construction materials Wood frame
- # parking spaces 1
- # full baths 1
- # half baths 1
- # total bathrooms 2.0
- # of above grade bedrooms 3
- Flooring Ceramic tile, laminate
- Has fireplace (y/n) Yes
- Community features Lake privileges, pets allowed with restrictions
- Subdivision Midnapore
- Lot size (acres) 0.0
- Building size 1094
- Listing # A2261849
- Property sub type Single family residence
- Status Active
- Dining room 2.691m X 2.643m
Level: Main - Living room 3.786m X 6.12m
Level: Main - Kitchen 2.414m X 2.362m
Level: Main - Bedroom 3.862m X 2.566m
Level: Main - Bedroom 3.53m X 2.591m
Level: Main - Primary bedroom 4.215m X 3.048m
Level: Main - Storage 2.414m X 0.991m
Level: Main - Bathroom (# of pieces - 2) 2.262m X 0.914m
Level: Main - Laundry 2.387m X 1.167m
Level: Main - Bathroom (# of pieces - 4) 2.387m X 1.472m
Level: Main
- Listing source url Https://www.realtor.ca/real-estate/28952477/324-860-midridge-drive-se-calgary-midnapore
- Listing type identifier Idx

$-331
/ Month

