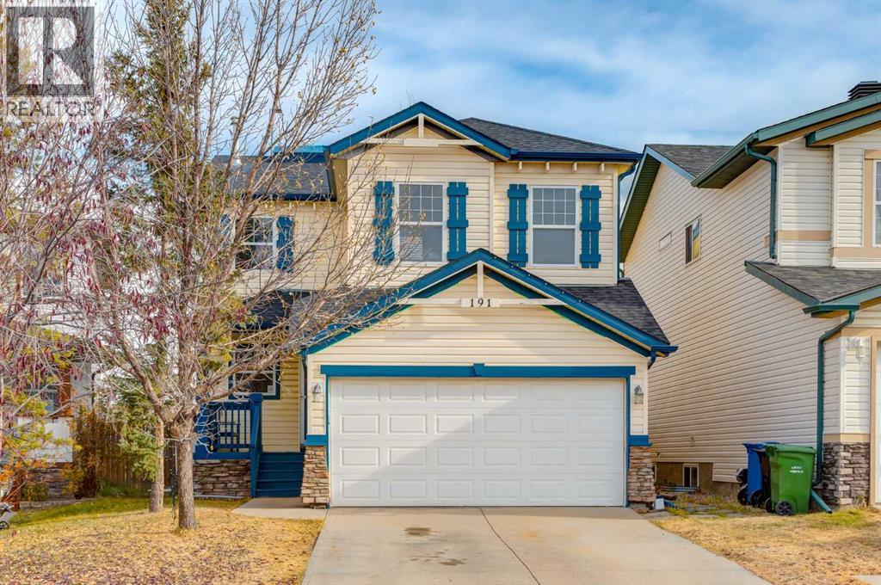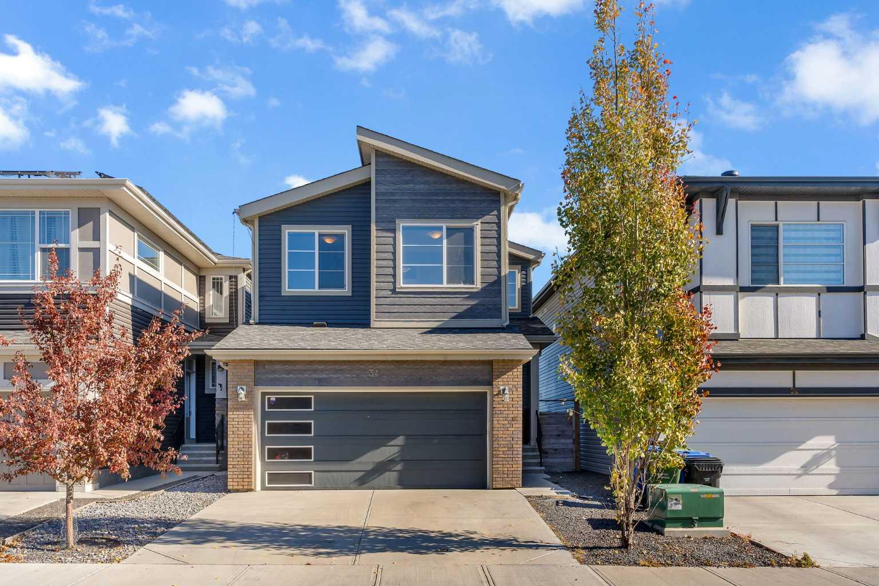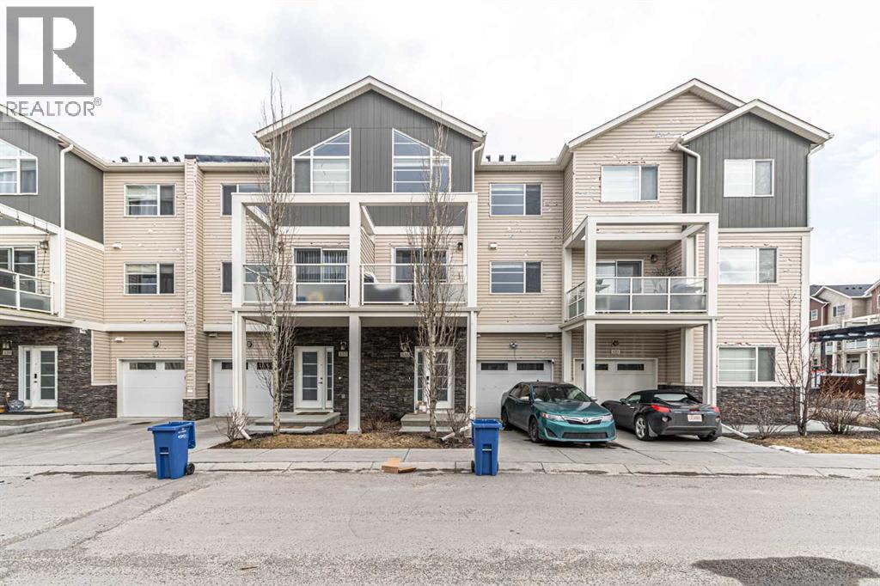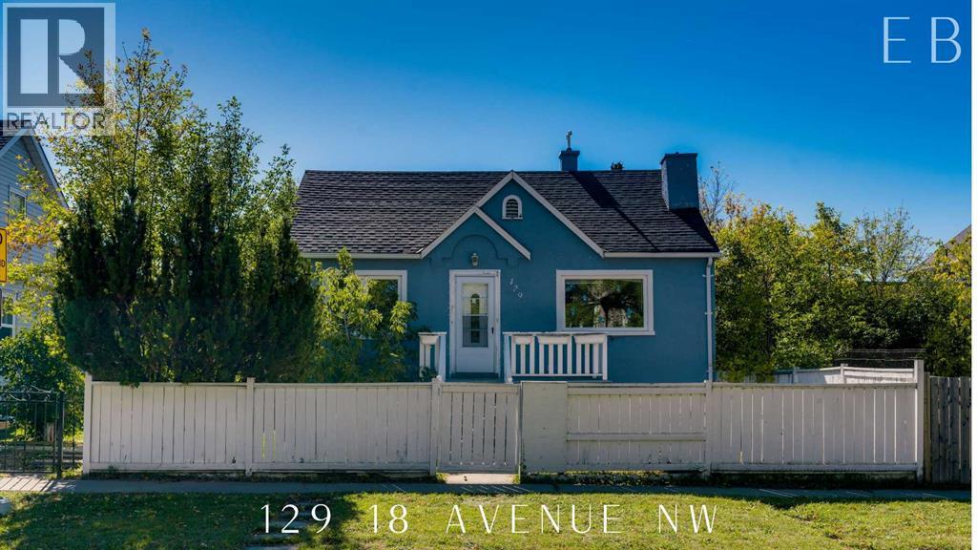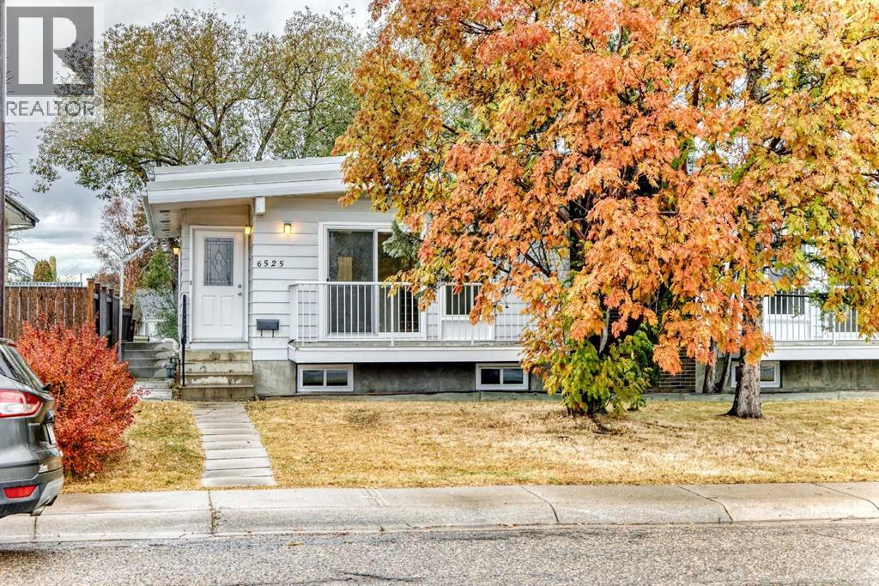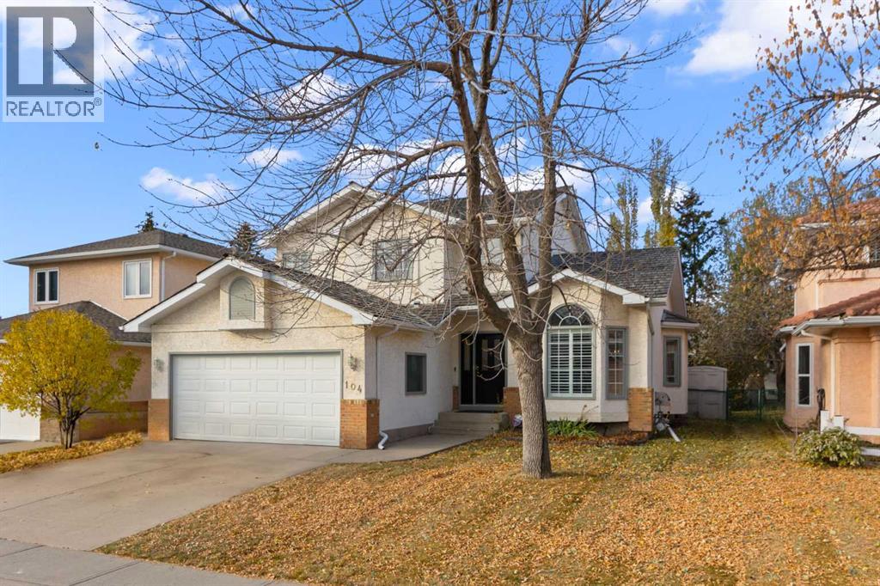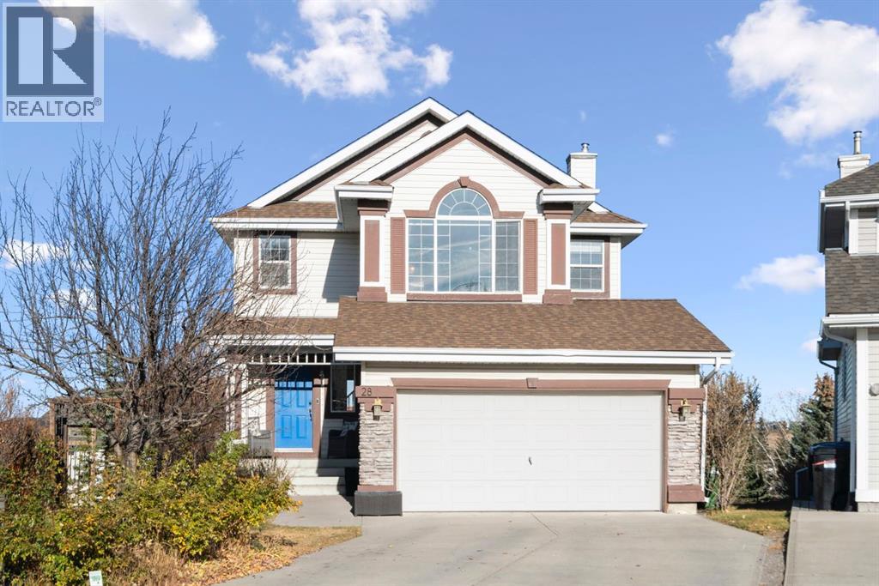- Houseful
- AB
- Calgary
- Coventry Hills
- 87 Coventry Rd NE
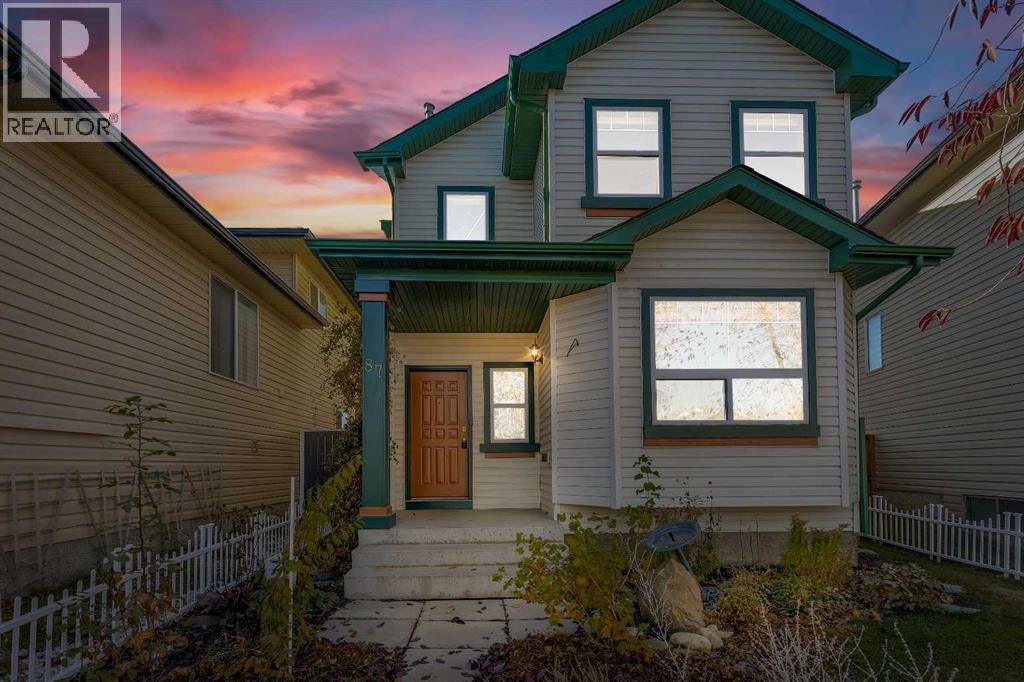
Highlights
Description
- Home value ($/Sqft)$393/Sqft
- Time on Housefulnew 2 days
- Property typeSingle family
- Neighbourhood
- Median school Score
- Lot size2,960 Sqft
- Year built2000
- Mortgage payment
Welcome to 87 Coventry Road! This fully developed 4-bedroom, 2.5-bath home offers exceptional value and comfort in a family-friendly community. Recent updates include new shingles, siding, eavestroughs & furnace giving the home a fresh and modern exterior. Enjoy central air conditioning (2021) for year-round comfort. There is a reverse osmosis water filter in the kitchen. The fridge, stove, dishwasher were all replaced between 6-10 years ago.The bright and inviting main floor features an open layout perfect for family living and entertaining. Upstairs you’ll find 3 good-sized bedrooms, while the fully developed basement adds a 4th bedroom, additional living space, and a 3 piece bath. This beautiful yard has a Schubert choke cherry tree, chum tree (cherry plum hybrid), 4 haskap (blue honeysuckle berry) bush that produces delicious sweet berries, rose bush, gooseberry bush, 3 different type of strawberries, pink rose bush, black/red/golden raspberries, sour cherry & a Saskatoon berry bush. The seller is including a 1100 litre cistern at the rear of the home so the new owner can easily and economically water these plants/trees.Located within walking distance to 6 schools, parks, pathways, and transit, this is the ideal spot for growing families or investors alike. Whether you’re looking for your perfect starter home or a great investment property, 87 Coventry Road checks all the boxes! (id:63267)
Home overview
- Cooling Central air conditioning
- Heat source Natural gas
- Heat type Forced air
- # total stories 2
- Fencing Fence
- # parking spaces 2
- # full baths 2
- # half baths 1
- # total bathrooms 3.0
- # of above grade bedrooms 4
- Flooring Carpeted, laminate, linoleum
- Has fireplace (y/n) Yes
- Subdivision Coventry hills
- Lot desc Lawn
- Lot dimensions 275
- Lot size (acres) 0.06795157
- Building size 1271
- Listing # A2267461
- Property sub type Single family residence
- Status Active
- Bedroom 2.768m X 3.429m
Level: 2nd - Bathroom (# of pieces - 4) Level: 2nd
- Bedroom 2.844m X 3.429m
Level: 2nd - Primary bedroom 3.481m X 3.987m
Level: 2nd - Recreational room / games room 3.2m X 5.31m
Level: Basement - Bathroom (# of pieces - 3) Level: Basement
- Bedroom 3.149m X 3.886m
Level: Basement - Kitchen 5.081m X 2.643m
Level: Main - Bathroom (# of pieces - 2) Level: Main
- Living room 3.505m X 4.596m
Level: Main - Dining room 4.624m X 2.819m
Level: Main
- Listing source url Https://www.realtor.ca/real-estate/29051124/87-coventry-road-ne-calgary-coventry-hills
- Listing type identifier Idx

$-1,333
/ Month






