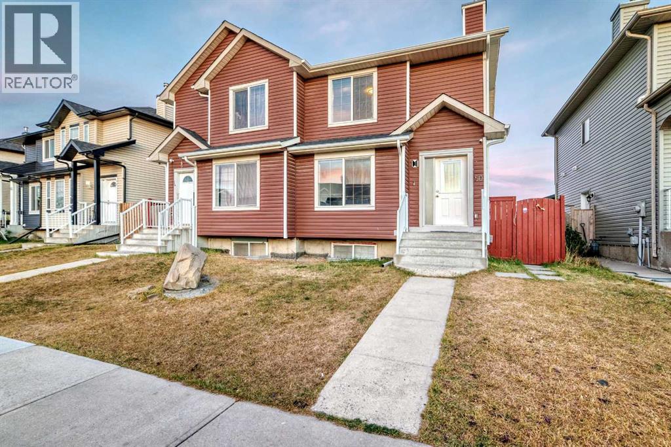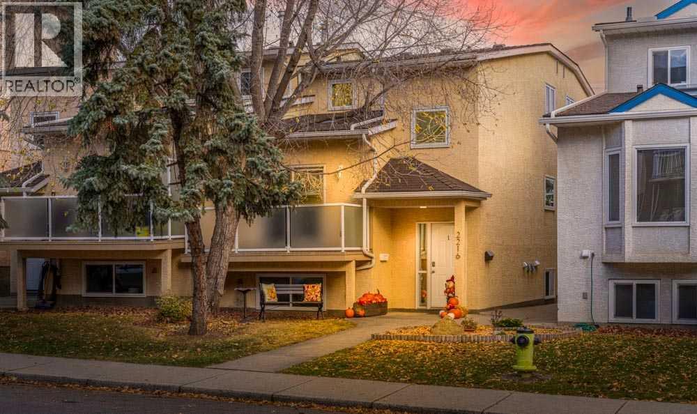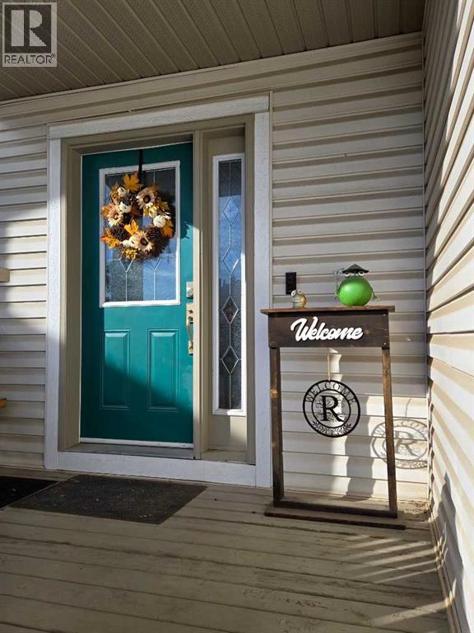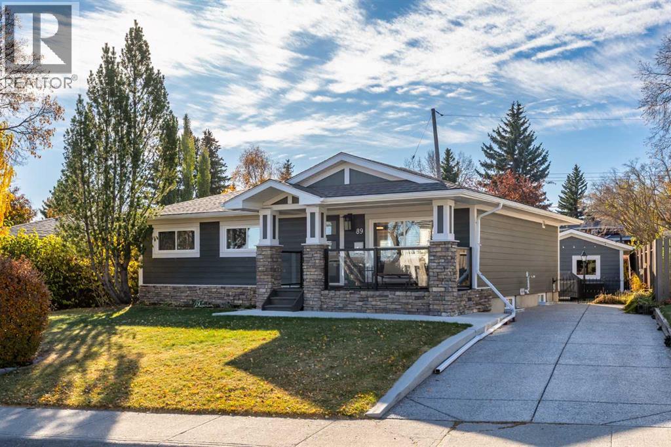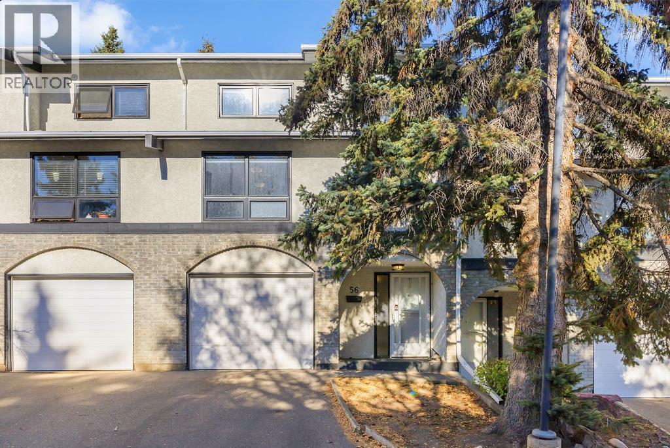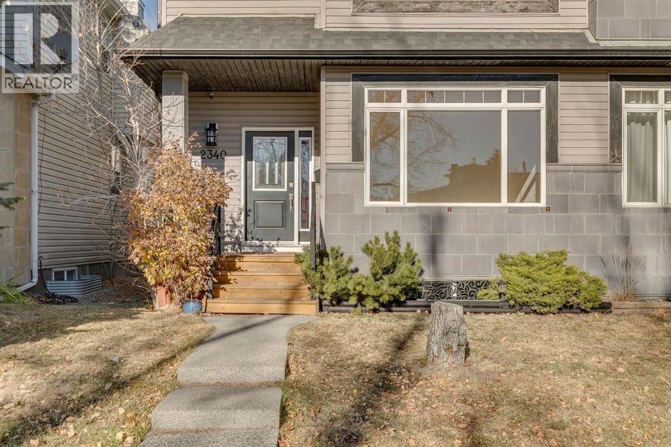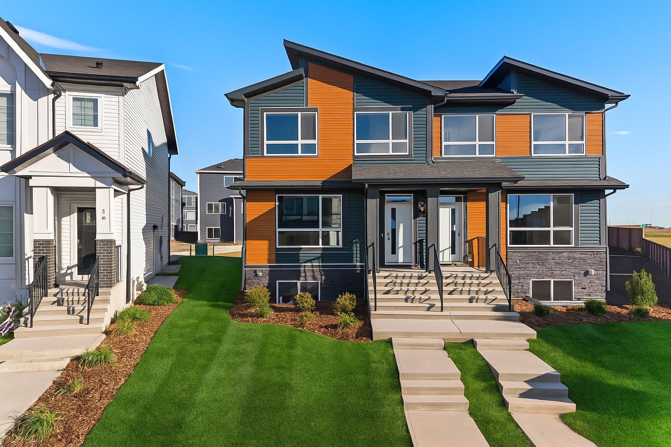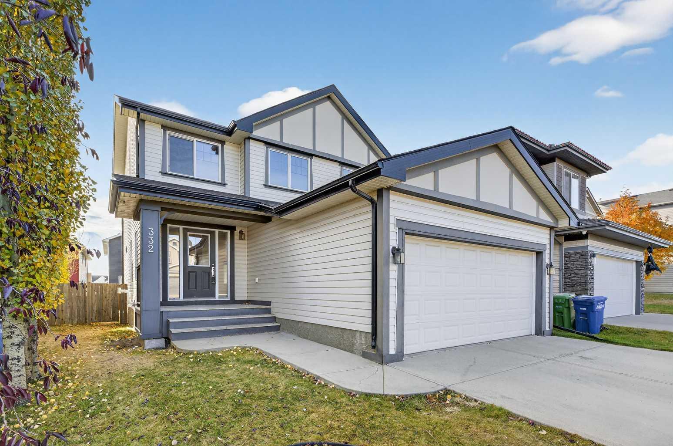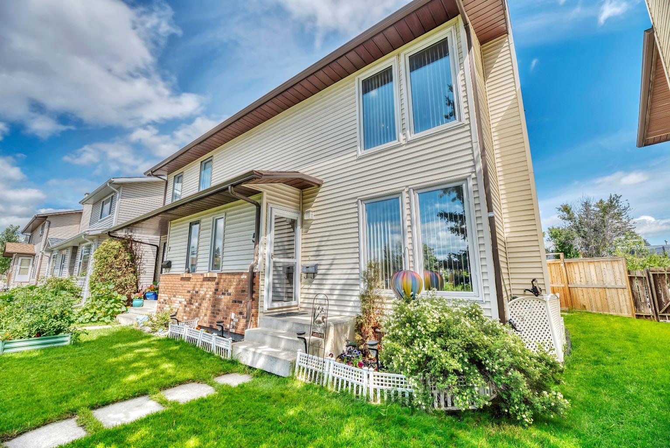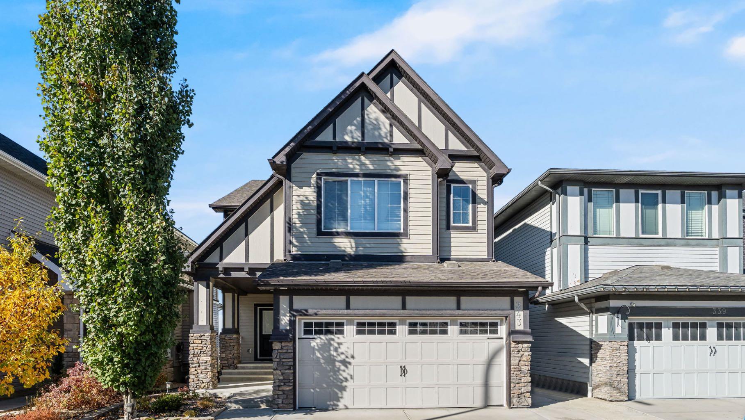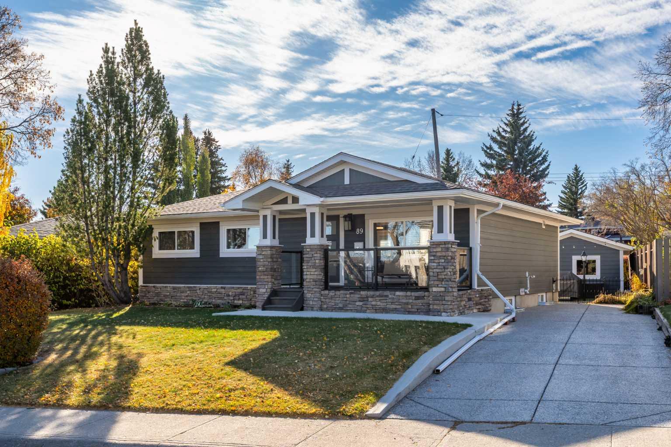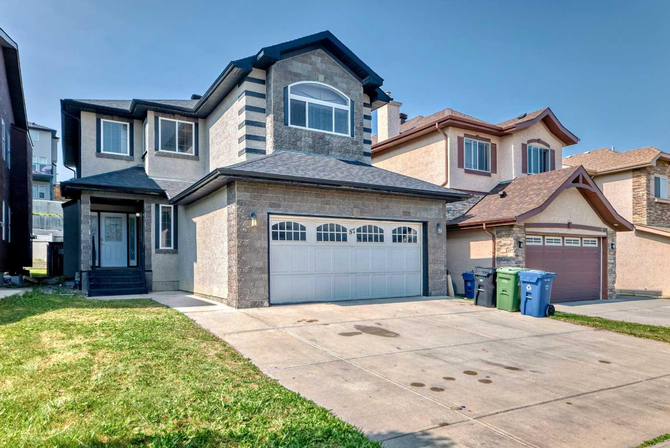
Highlights
Description
- Home value ($/Sqft)$366/Sqft
- Time on Housefulnew 5 hours
- Property typeResidential
- Style2 storey
- Neighbourhood
- Median school Score
- Lot size6,098 Sqft
- Year built2006
- Mortgage payment
Welcome to 87 Sherwood Circle NW – A Spacious Family Home with Modern Upgrades! This beautifully updated 5-bedroom, 4.5-bath home offers over 3,300 sq.ft. of developed living space designed for comfort and style. With **stucco siding, a brand-new roof, fresh paint, and new carpet throughout, it’s truly move-in ready. Step inside to soaring vaulted ceilings, skylights, and an open layout that fills the home with natural light. The main level features a spacious living room, formal dining area, and a chef’s kitchen that flows seamlessly to the sunroom and rear deck, perfect for year-round enjoyment and outdoor entertaining. Upstairs, you’ll find four bedrooms including two with their own ensuites. The luxurious **primary retreat boasts a 5-piece ensuite, walk-in closet, and private balcony** overlooking the neighborhood—an ideal spot for morning coffee or evening relaxation. The fully finished basement is built for entertainment with a huge family room, a stylish **wet bar**, an additional bedroom, and full bathroom—perfect for hosting or extended family living. Outside, the home offers a **double attached garage** plus a **concrete driveway accommodating up to 4 more vehicles**. Located in the desirable community of Sherwood, you’re just minutes from schools, parks, shopping, and major routes—making this the ideal family home. Don’t miss your chance to own this upgraded gem in NW Calgary!
Home overview
- Cooling Energy star qualified equipment, sep. hvac units
- Heat type Boiler, electric, energy star qualified equipment, fireplace(s), natural gas
- Pets allowed (y/n) No
- Construction materials Concrete, stucco, wood frame
- Roof Asphalt shingle
- Fencing Fenced
- # parking spaces 4
- Has garage (y/n) Yes
- Parking desc 220 volt wiring, additional parking, double garage attached, driveway, front drive, garage door opener
- # full baths 4
- # half baths 1
- # total bathrooms 5.0
- # of above grade bedrooms 5
- # of below grade bedrooms 1
- Flooring Carpet, wood
- Appliances Dishwasher, dryer, electric cooktop, energy star qualified refrigerator, humidifier, oven, washer, water softener, window coverings
- Laundry information In unit
- County Calgary
- Subdivision Sherwood
- Zoning description R-g
- Exposure N
- Lot desc Landscaped, sloped up
- Lot size (acres) 0.14
- Basement information Finished,full
- Building size 2435
- Mls® # A2266433
- Property sub type Single family residence
- Status Active
- Tax year 2025
- Listing type identifier Idx

$-2,373
/ Month

