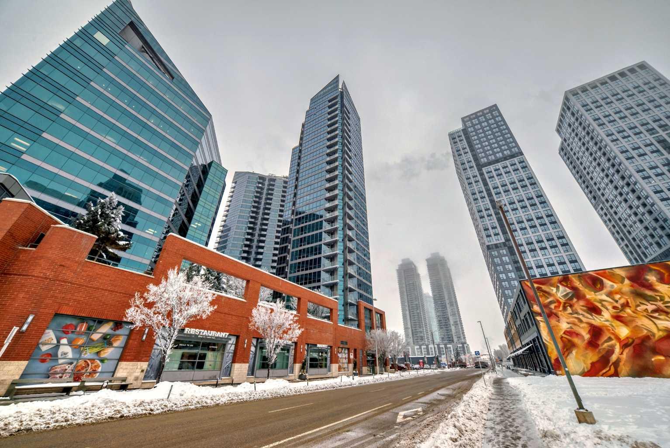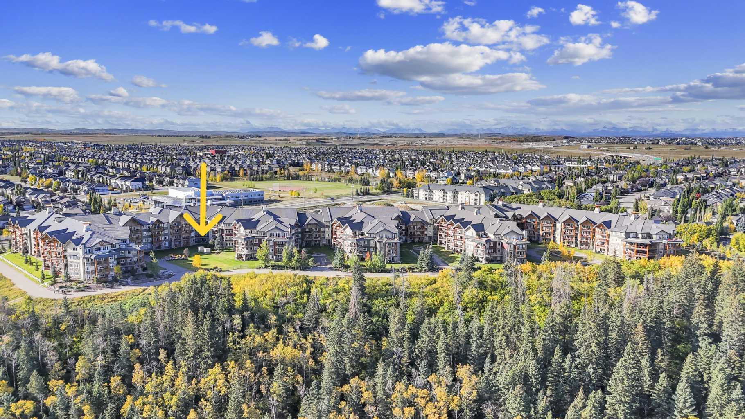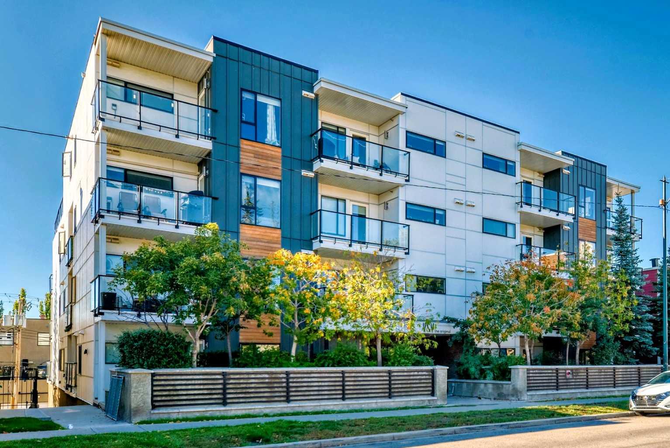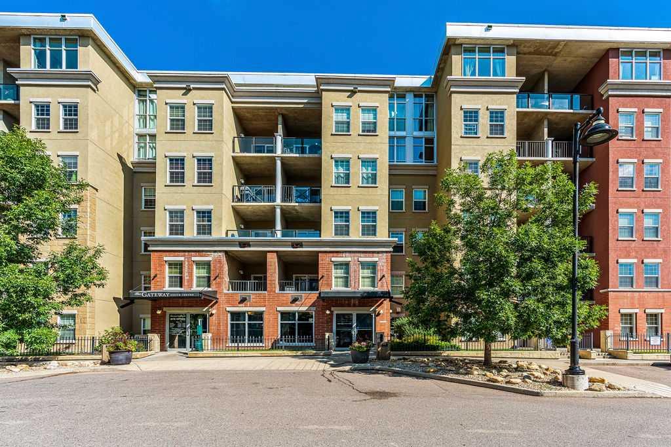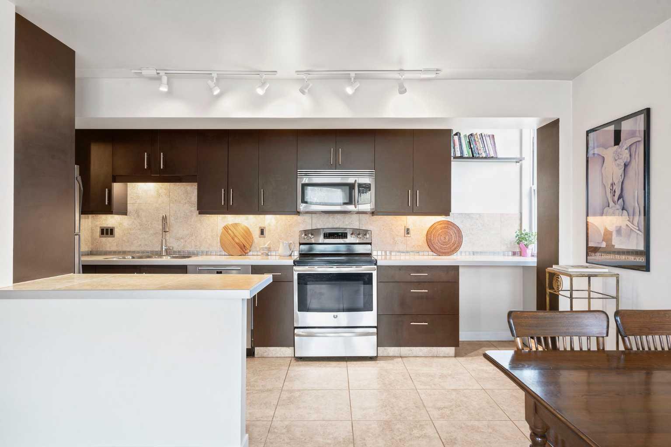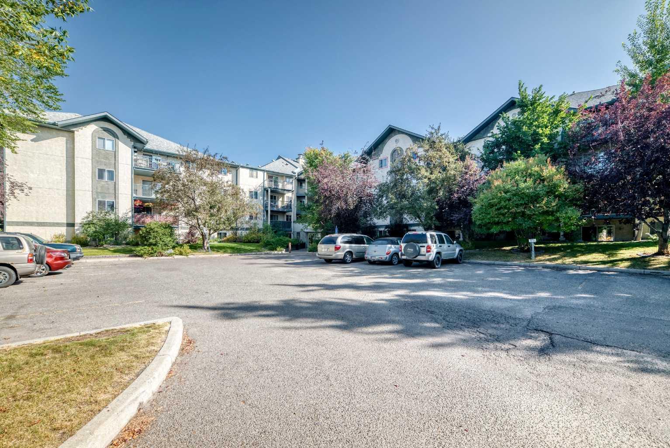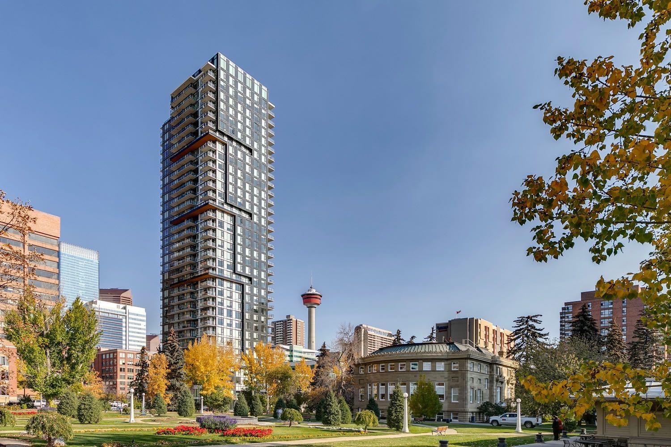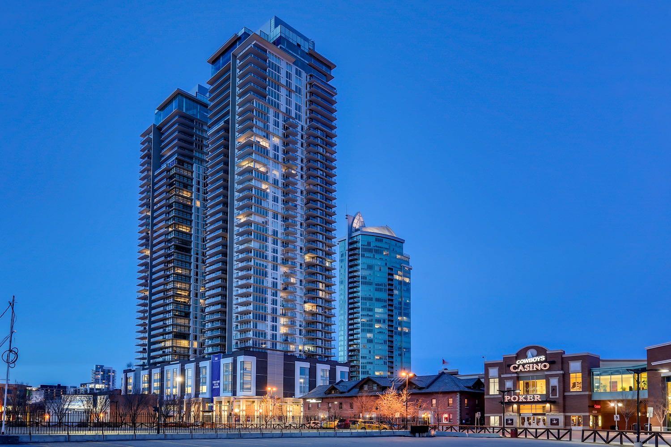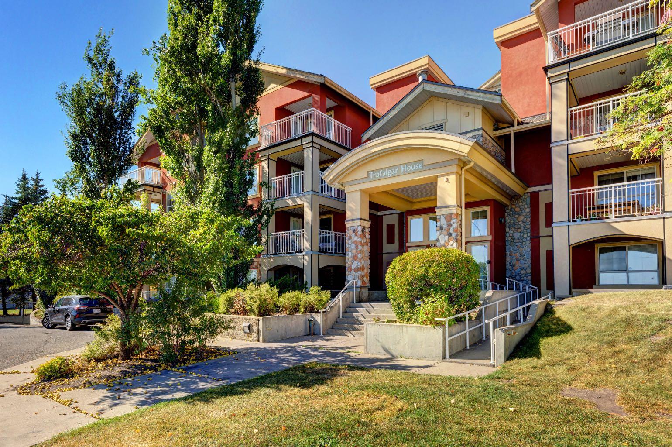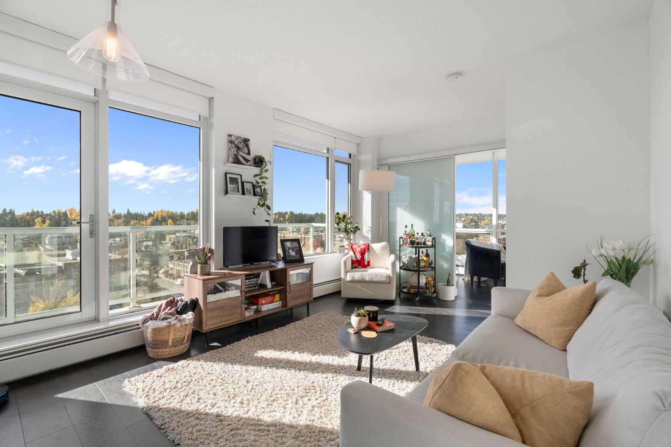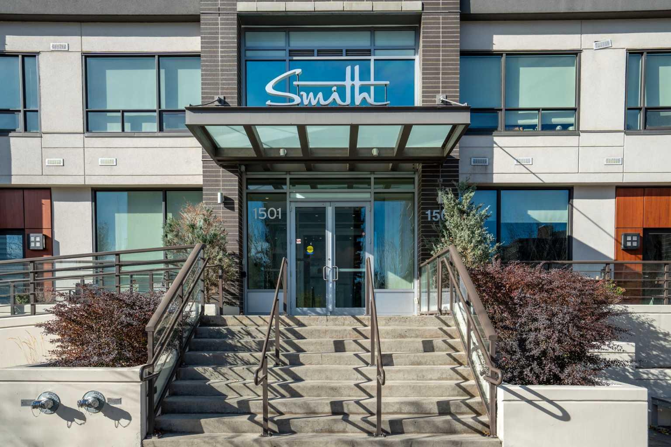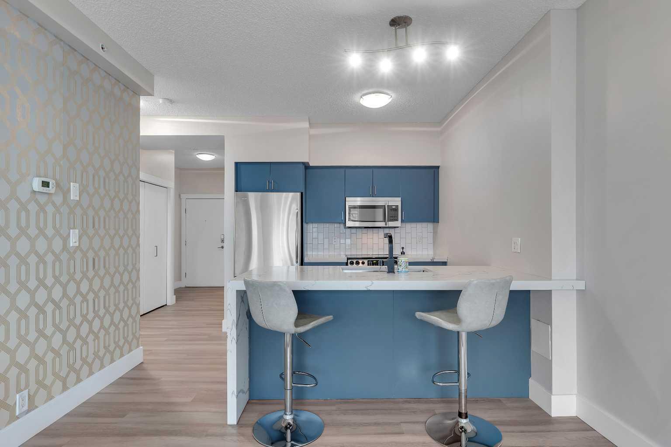
Highlights
Description
- Home value ($/Sqft)$360/Sqft
- Time on Houseful31 days
- Property typeResidential
- StyleApartment-single level unit
- Neighbourhood
- Median school Score
- Year built2008
- Mortgage payment
Welcome to this beautifully renovated 1-bedroom + den condo located on the 16th floor of London at Heritage Station, offering over 800 sq. ft. of stylish living space and stunning south-facing mountain views. This bright, modern unit features an exceptional open-concept floor plan with 9 ft ceilings, large windows, and luxury vinyl plank flooring throughout. The fully updated kitchen is a standout, showcasing two-tone custom cabinetry, quartz countertops, a massive white waterfall island, and stainless steel appliances, all open to the spacious living room with a picture-frame electric fireplace. Patio doors lead out to your private balcony, complete with gas BBQ hookup, perfect for enjoying the incredible views. The versatile den/flex space is ideal for a home office, dining area, or guest space. The primary bedroom offers a walk-through closet and access to the beautifully updated full bathroom with modern finishes and quartz counters. Additional highlights include in-suite laundry with extra storage, an underground parking stall, and access to excellent building amenities such as bike storage, concierge service, and a 17th-floor rooftop sunroom and terrace. Enjoy heated indoor access to the Shops at Heritage and the convenience of the C-Train station just across the street. Close to shopping, trendy restaurants, schools, and more — this immaculate unit is a must-see!
Home overview
- Cooling Other
- Heat type Baseboard, natural gas
- Pets allowed (y/n) Yes
- # total stories 21
- Building amenities Elevator(s), parking, secured parking, snow removal, visitor parking
- Construction materials Brick, concrete, stucco
- Roof Tar/gravel
- # parking spaces 1
- Parking desc Assigned, underground
- # full baths 1
- # total bathrooms 1.0
- # of above grade bedrooms 1
- Flooring Carpet, vinyl plank
- Appliances Dishwasher, dryer, electric stove, microwave hood fan, refrigerator, washer, window coverings
- Laundry information In unit
- County Calgary
- Subdivision Haysboro
- Zoning description C-c2 f4.0h80
- Exposure W
- Building size 823
- Mls® # A2254696
- Property sub type Apartment
- Status Active
- Tax year 2025
- Listing type identifier Idx

$-297
/ Month

