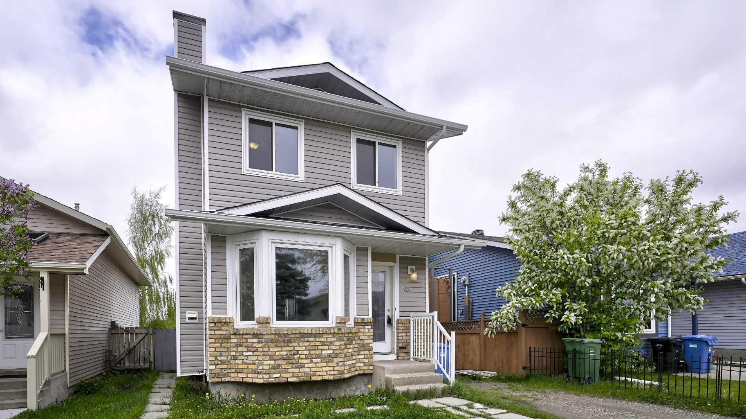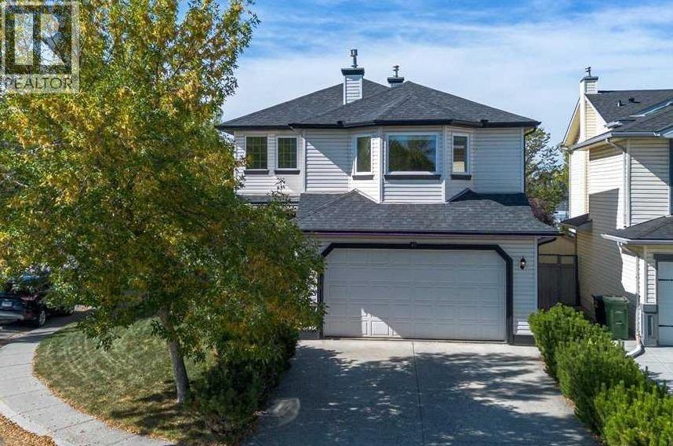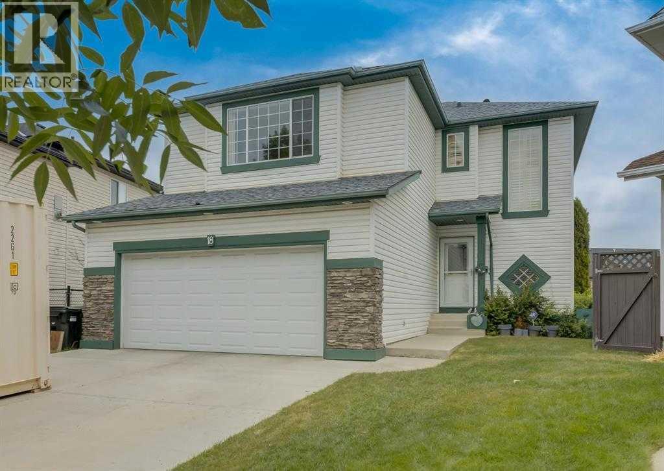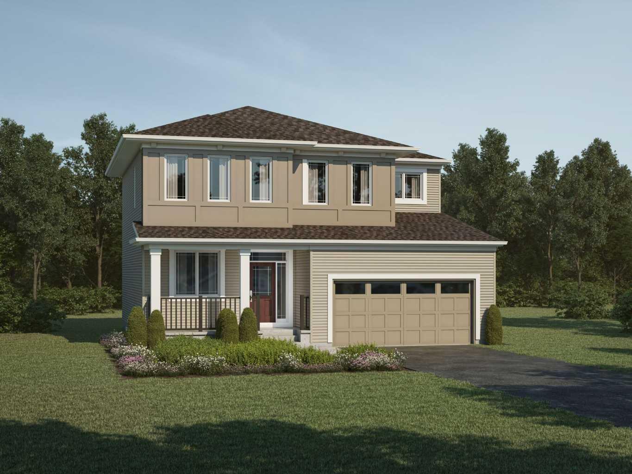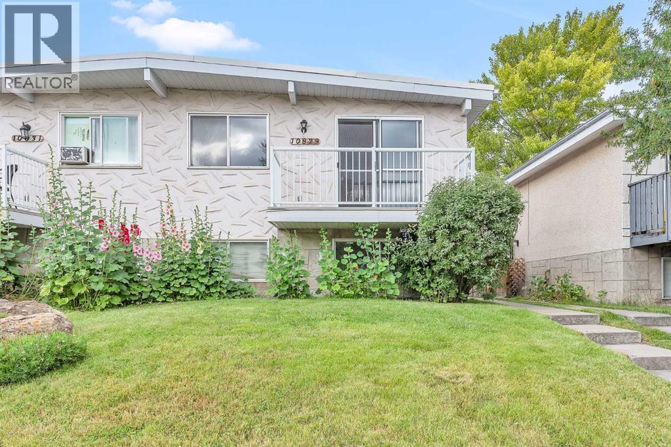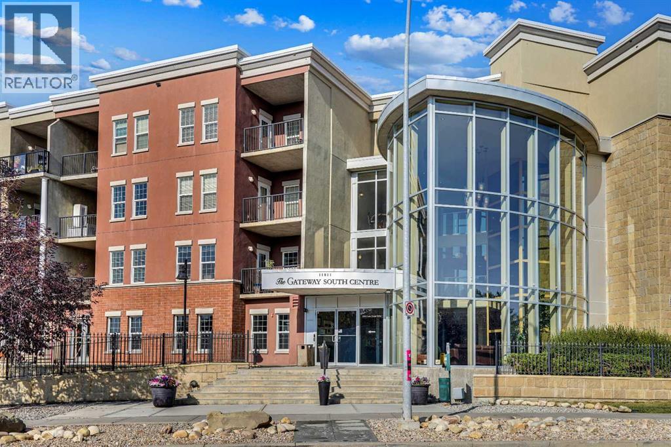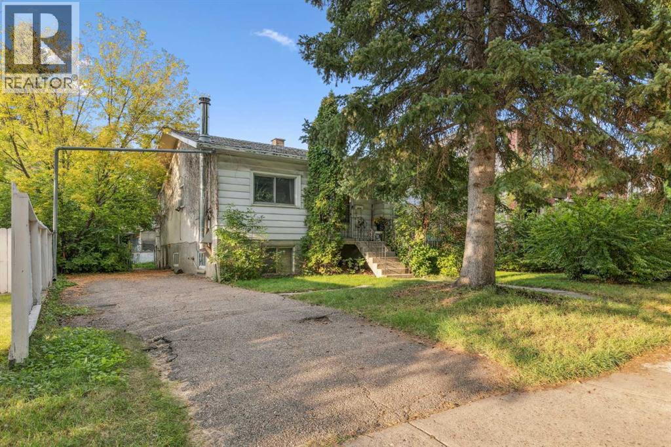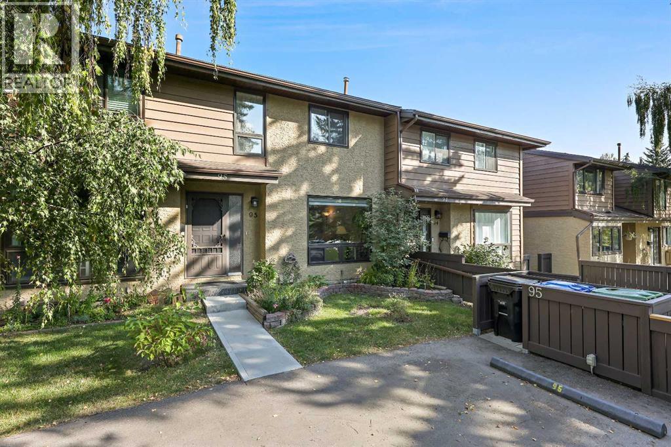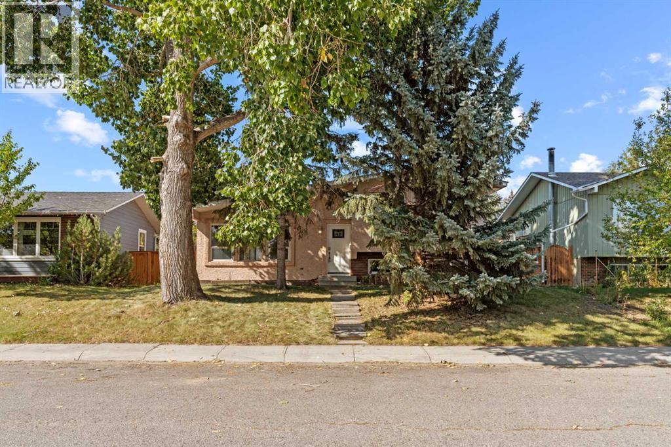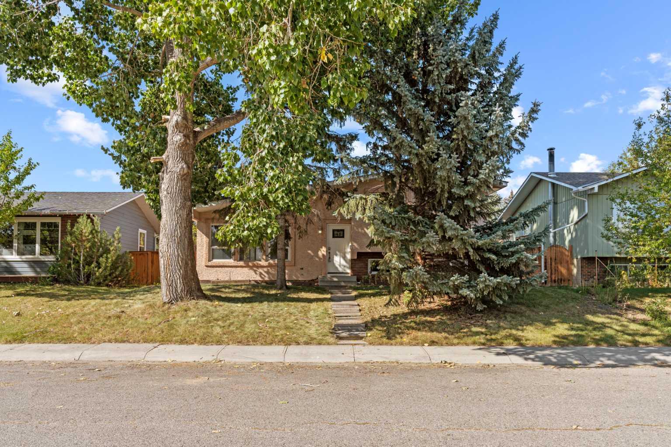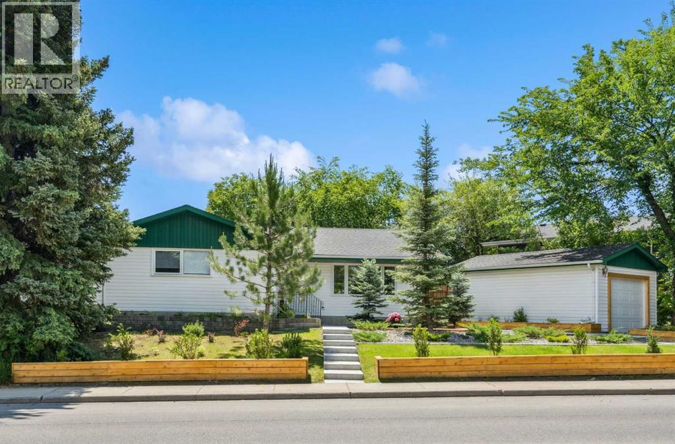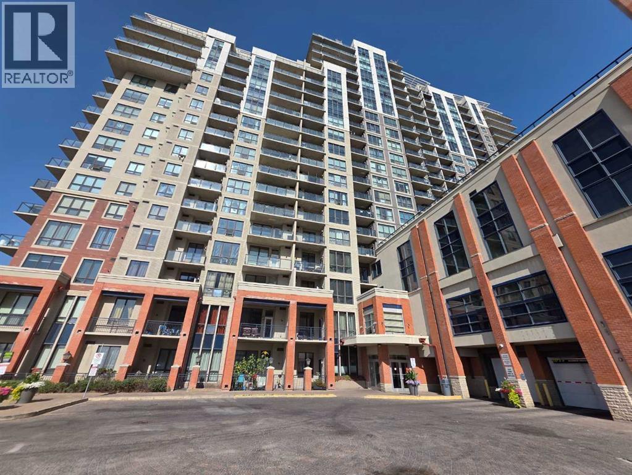
8710 Horton Road Sw Unit 2008
8710 Horton Road Sw Unit 2008
Highlights
Description
- Home value ($/Sqft)$397/Sqft
- Time on Housefulnew 2 days
- Property typeSingle family
- Neighbourhood
- Median school Score
- Year built2008
- Mortgage payment
Fabulous Location! The seller is offering to cover 3 months of condo fees for the buyer, providing an excellent bonus to help you settle in with peace of mind. Welcome to the striking London Tower, where convenience meets affordability! This 20th-floor two-bedroom condo offers a spacious kitchen and sunny, south-facing floor-to-ceiling windows that fill the home with natural light and showcase outstanding views. Move right in with confidence—recent updates include fresh paint and updated flooring. London Tower is more than just a residence; it’s a vibrant retail and residential community with direct underground access to shops, services, and dining, including Save-On-Foods and several restaurants right next door. Commuting is effortless with the nearby C-Train station, now connected by a new walkway. When it’s time to unwind, head up to the sunroom or rooftop patio, where you can soak in panoramic views of the mountains and downtown—the perfect spot to relax on a warm evening. This pet-friendly building also offers 24-hour security for peace of mind. If you’re looking for a hassle-free lifestyle, incredible views, and a home that welcomes your furry friends, this condo is the one for you! (id:63267)
Home overview
- Cooling Wall unit
- Heat source Natural gas
- Heat type Hot water
- # total stories 21
- Construction materials Poured concrete
- # parking spaces 1
- Has garage (y/n) Yes
- # full baths 2
- # total bathrooms 2.0
- # of above grade bedrooms 2
- Flooring Ceramic tile, laminate
- Community features Pets allowed with restrictions
- Subdivision Haysboro
- Lot size (acres) 0.0
- Building size 971
- Listing # A2257917
- Property sub type Single family residence
- Status Active
- Bathroom (# of pieces - 4) Measurements not available
Level: Main - Bathroom (# of pieces - 4) Measurements not available
Level: Main - Living room 4.548m X 3.405m
Level: Main - Dining room 3.405m X 2.033m
Level: Main - Kitchen 3.81m X 2.871m
Level: Main - Primary bedroom 3.81m X 3.328m
Level: Main - Bedroom 3.377m X 3.277m
Level: Main
- Listing source url Https://www.realtor.ca/real-estate/28888437/2008-8710-horton-road-sw-calgary-haysboro
- Listing type identifier Idx

$-446
/ Month

