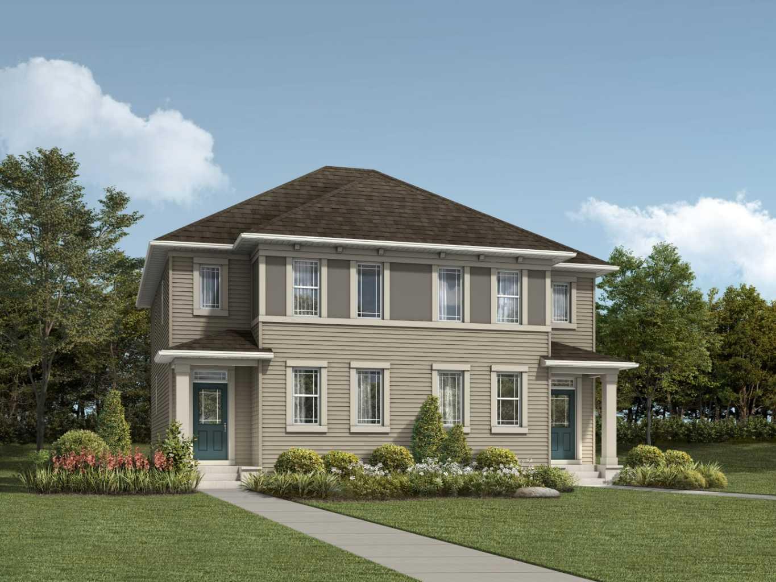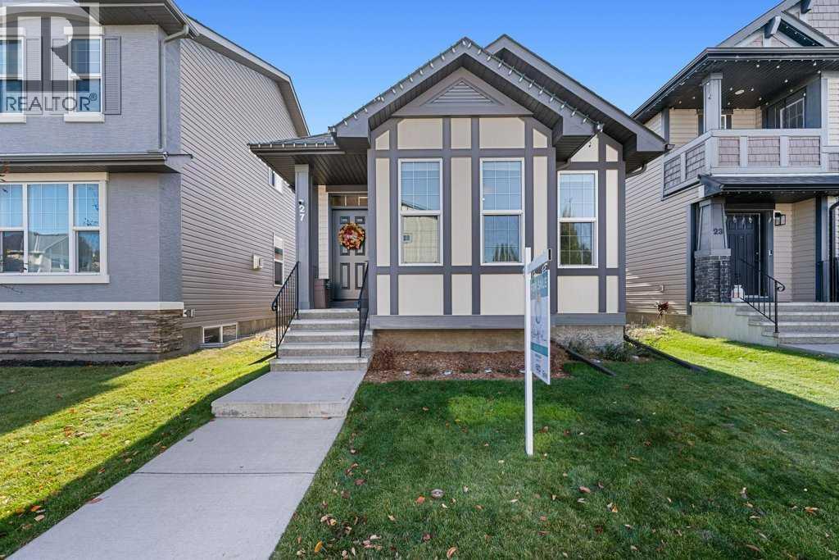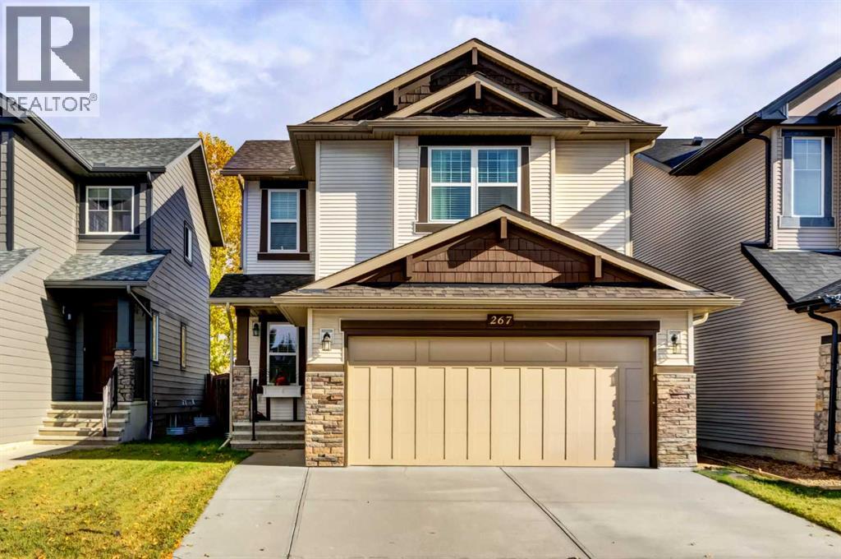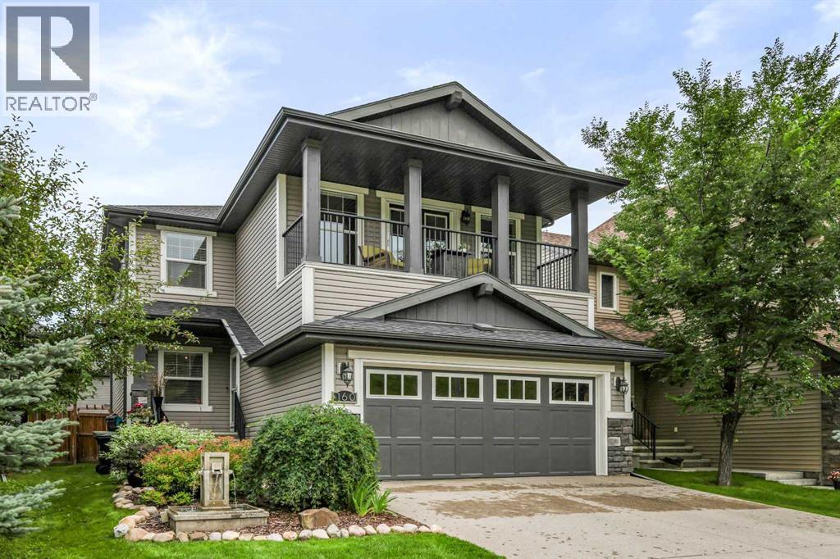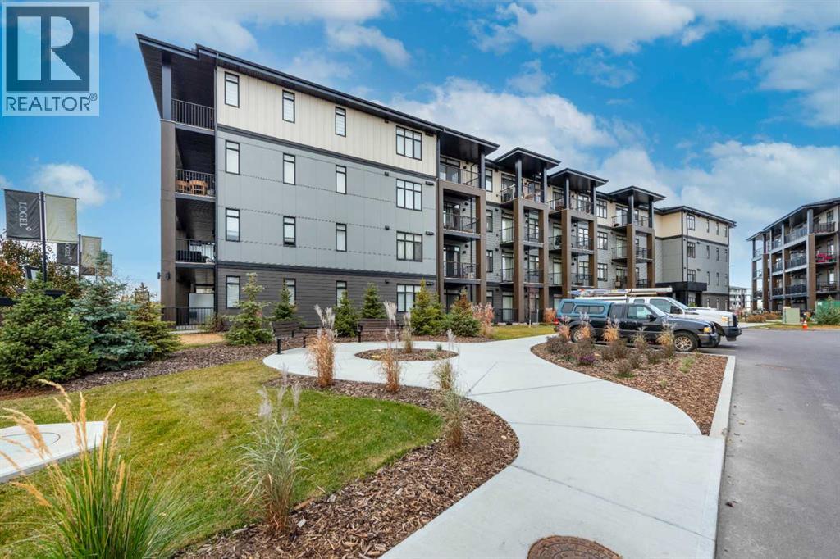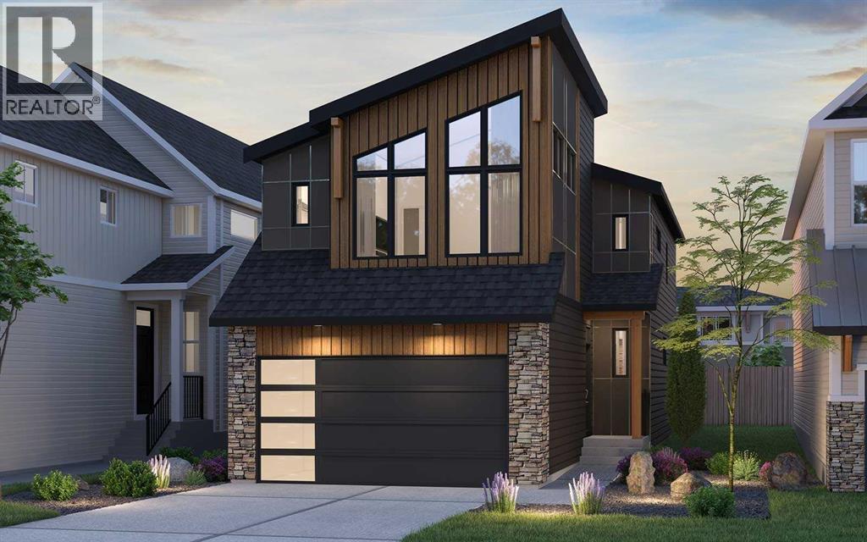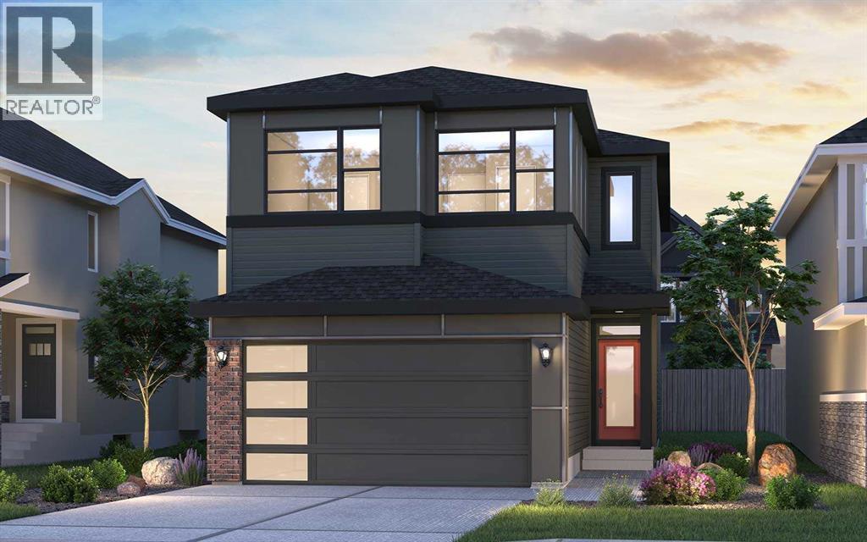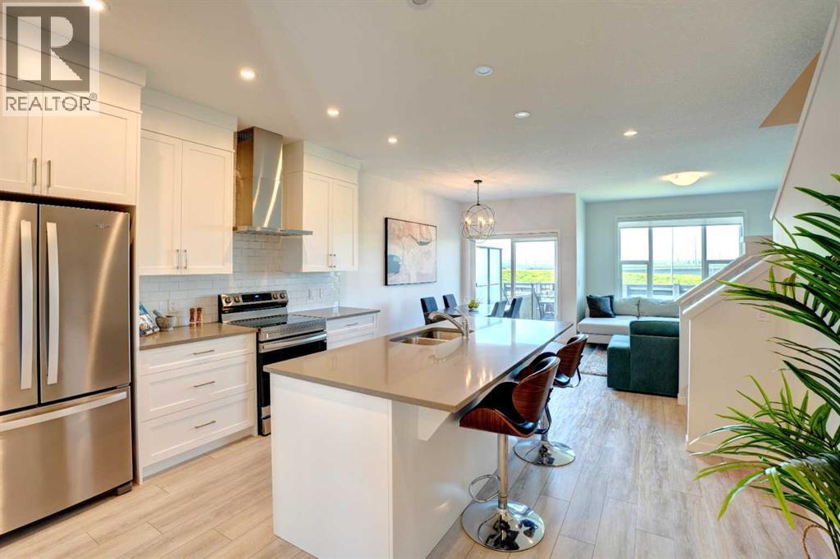
Highlights
Description
- Home value ($/Sqft)$339/Sqft
- Time on Houseful73 days
- Property typeSingle family
- Median school Score
- Lot size2,896 Sqft
- Year built2020
- Garage spaces1
- Mortgage payment
Welcome to 876 Seton Circle SE – a beautifully appointed home offering style, comfort, and a prime location in one of Calgary’s most vibrant and growing communities.The main floor features an inviting open-concept design with 9 ft ceilings and luxury vinyl plank flooring. The kitchen is a chef’s delight with quartz countertops, floor-to-ceiling cabinetry, a chimney-style hood fan, integrated microwave, stainless steel appliances, and a brand-new electric range (2025). The layout flows seamlessly into the dining and living areas, creating a perfect space for both everyday living and entertaining. A nice-sized foyer welcomes you at the front entry, while a mudroom off the garage adds everyday convenience and extra storage.Upstairs, the spacious primary bedroom includes a dual-sink ensuite and a large walk-in closet. Two additional generously sized bedrooms and a full bathroom complete this level.The home also offers a separate side entrance to the 742 sq. ft. unfinished basement, providing a blank canvas for your future development.Outside, enjoy the nicely landscaped backyard with a deck and new grass (2025), perfect for relaxing while taking in the mountain views. A single-car attached garage and extra driveway parking add to the convenience.This property offers excellent accessibility with quick connections to Stoney Trail, nearby shopping, restaurants, and services. Even more exciting, the new Seton Homeowners Association Centre is coming soon. Plans for the 14,000 sq. ft. facility on a six-acre site include multi-use rooms, a mini gymnasium, gathering areas, lockers, kitchen, and more. Outdoor amenities are expected to feature a splash park, skating area, fire pit, hockey rink, basketball and tennis/pickleball courts, playground, picnic shelters, amphitheatre, and additional park spaces.With its thoughtful design, quality finishes, and ideal location, this home is ready to welcome its next owner. Book your showing today. (id:63267)
Home overview
- Cooling None
- Heat type Forced air
- # total stories 2
- Fencing Fence
- # garage spaces 1
- # parking spaces 2
- Has garage (y/n) Yes
- # full baths 2
- # half baths 1
- # total bathrooms 3.0
- # of above grade bedrooms 3
- Flooring Carpeted, ceramic tile, vinyl plank
- Subdivision Seton
- Lot dimensions 269
- Lot size (acres) 0.06646899
- Building size 1561
- Listing # A2247025
- Property sub type Single family residence
- Status Active
- Primary bedroom 4.343m X 3.2m
Level: 2nd - Bedroom 4.09m X 2.92m
Level: 2nd - Laundry 1.853m X 1.067m
Level: 2nd - Bathroom (# of pieces - 4) 2.92m X 1.5m
Level: 2nd - Bathroom (# of pieces - 4) 3.1m X 2.438m
Level: 2nd - Bedroom 3.405m X 2.719m
Level: 2nd - Other 2.49m X 2.109m
Level: 2nd - Furnace 3.149m X 2.185m
Level: Basement - Living room 3.938m X 3.301m
Level: Main - Kitchen 3.658m X 2.871m
Level: Main - Foyer 2.033m X 1.753m
Level: Main - Dining room 3.734m X 2.31m
Level: Main - Bathroom (# of pieces - 2) 2.234m X 0.89m
Level: Main - Other 2.768m X 1.448m
Level: Main
- Listing source url Https://www.realtor.ca/real-estate/28710486/876-seton-circle-se-calgary-seton
- Listing type identifier Idx

$-1,411
/ Month






