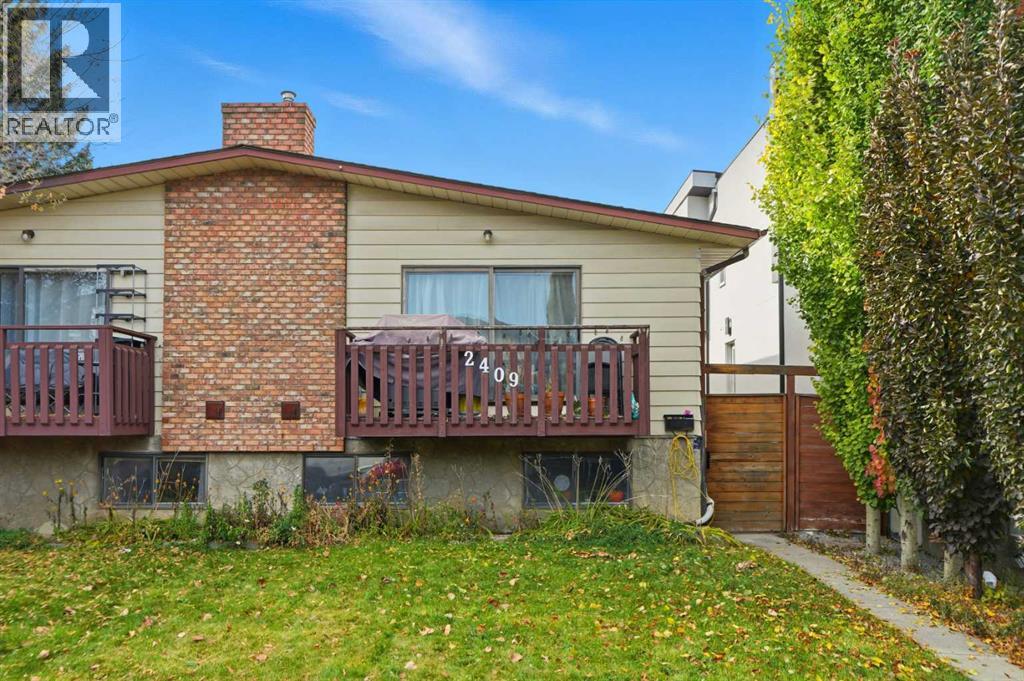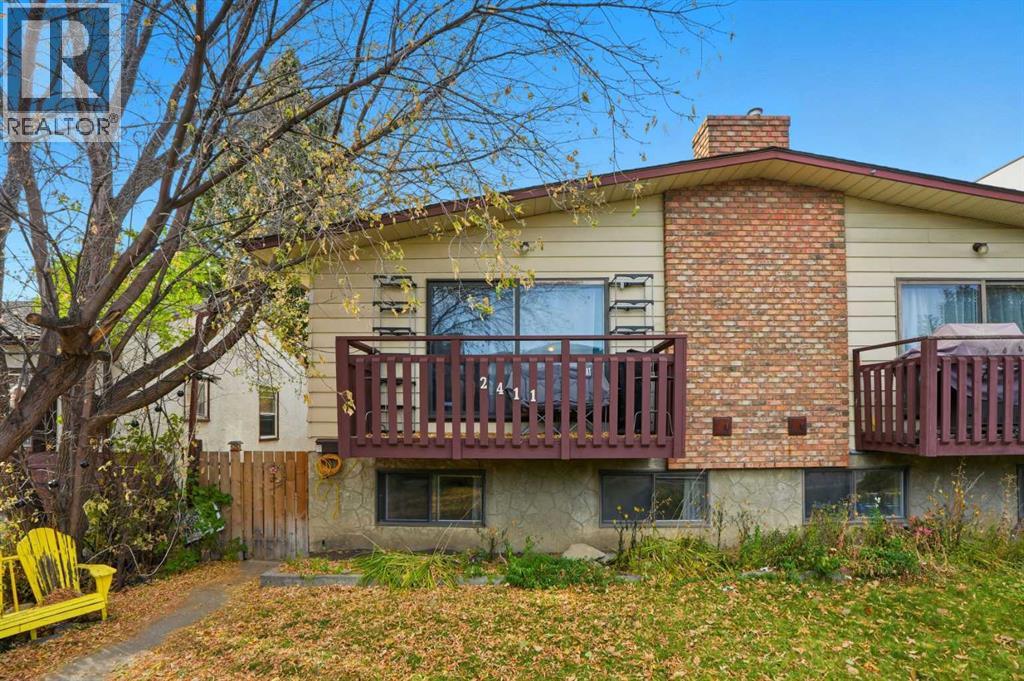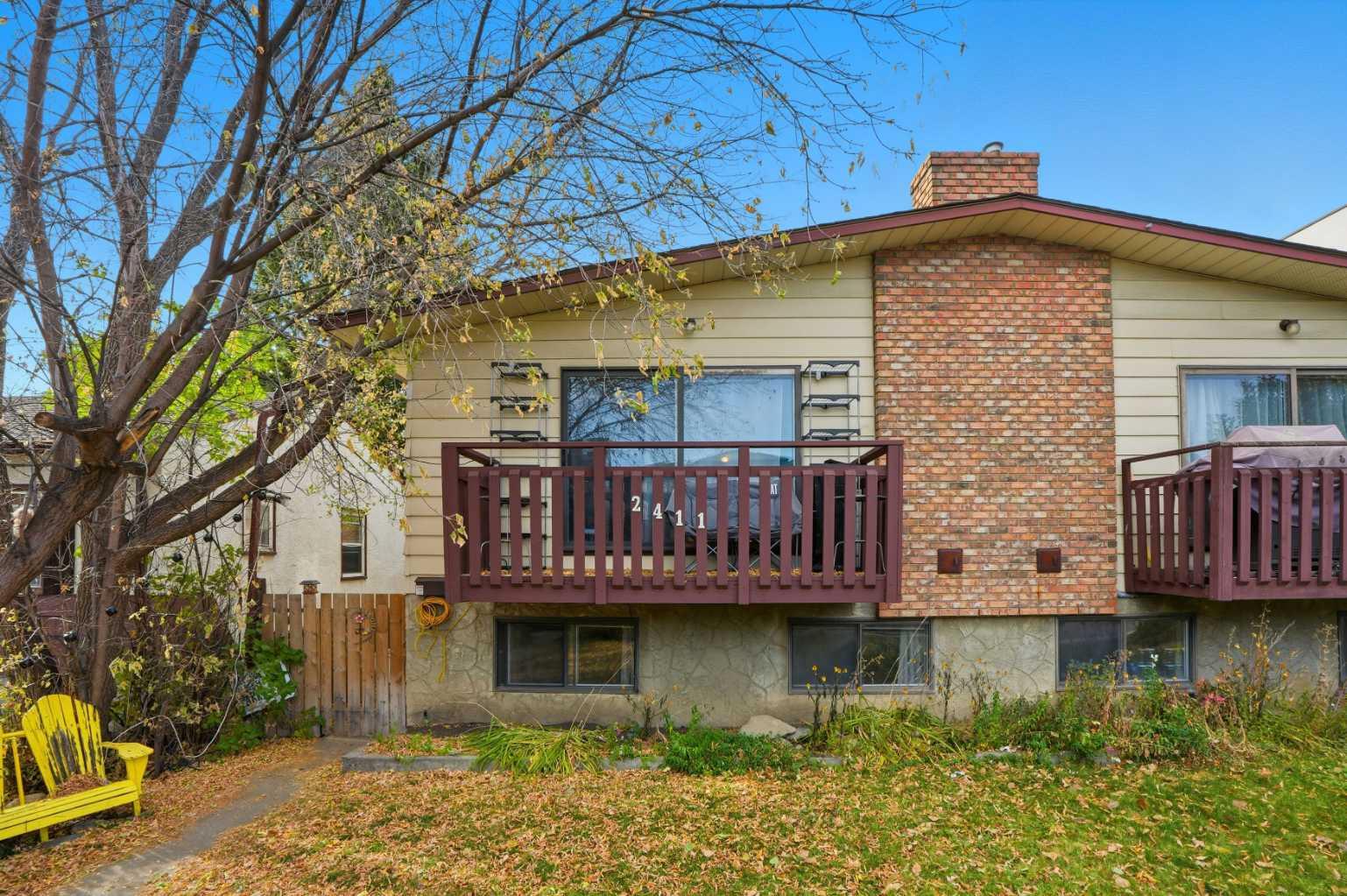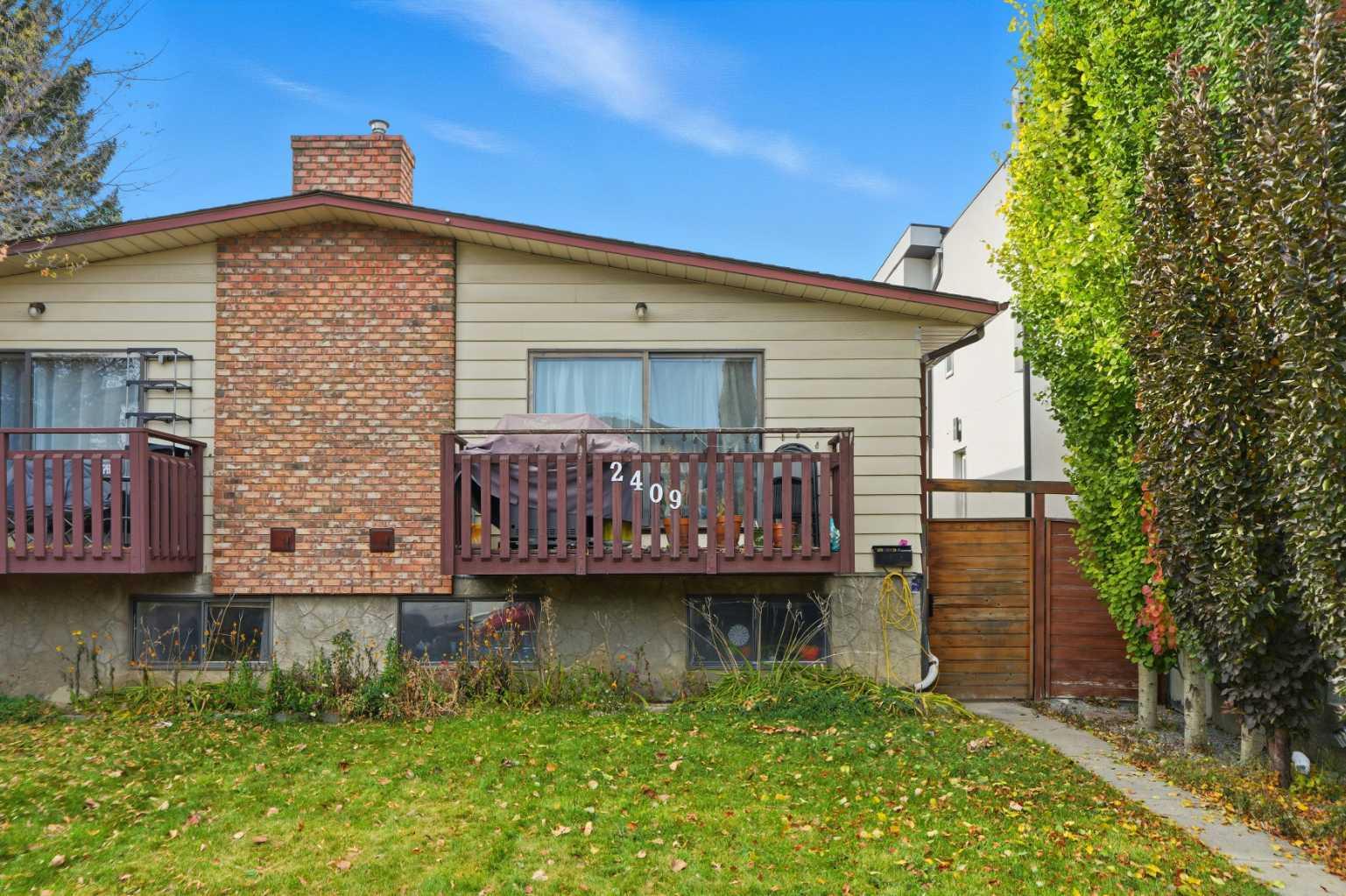- Houseful
- AB
- Calgary
- Downtown Calgary
- 878 Bluerock Way SW
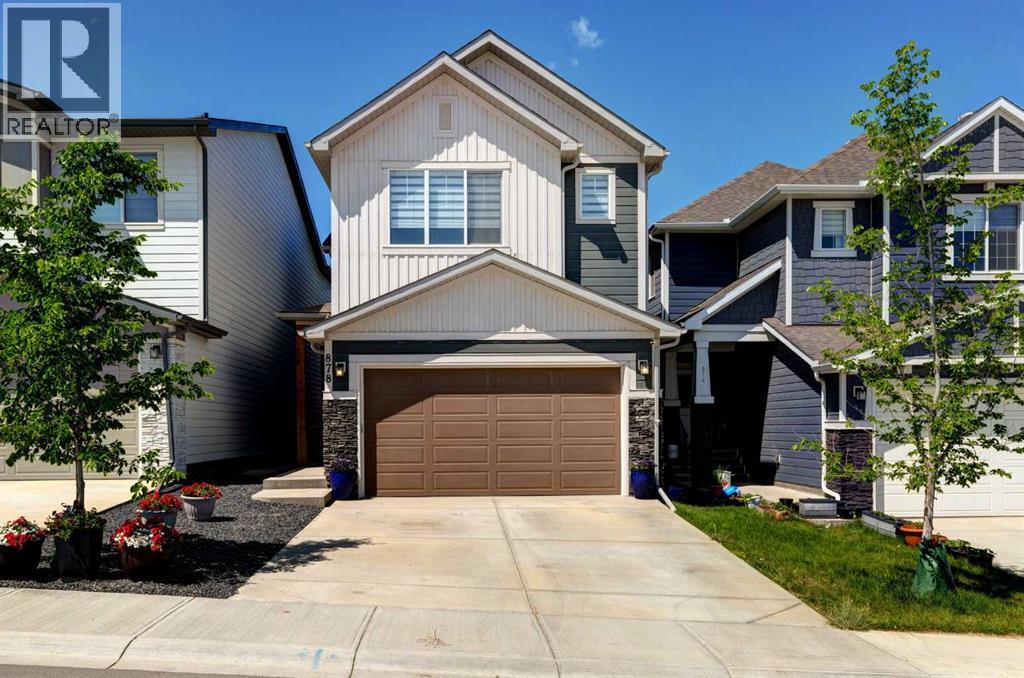
Highlights
Description
- Home value ($/Sqft)$362/Sqft
- Time on Houseful32 days
- Property typeSingle family
- Neighbourhood
- Median school Score
- Year built2022
- Garage spaces2
- Mortgage payment
~OPEN HOUSE ON SUNDAY, OCTOBER 5 FROM 2-4 PM~ Welcome to 878 Bluerock Way SW, a contemporary home in Vermillion Hill/Alpine Park, offering a total of 3,494 sq ft of FULLY DEVELOPED space. This property comes complete with a FULLY-FINISHED BASEMENT WITH SEPARATE SIDE ENTRY, providing both additional family living space. With everything already done for you, this home delivers true move-in ready value.Built by Genesis Builders, modern comfort is front and center with a CENTRALIZED AIR CONDITIONING SYSTEM, a double attached garage with EV Charger, and a full Smart Home Package that includes a Ring Video Doorbell, Ecobee Thermostats, Amazon Echo Integration, and Lutron Smart Light Dimmers. Privacy and convenience continue with installed WINDOW COVERINGS, a FINISHED FENCE, a DECK WITH GAS HOOK-UP, and FULL LANDSCAPING, saving you the expense and hassle of doing these projects yourself.The main floor features an OPEN-CONCEPT layout with 9-foot ceilings, LUXURY VINYL PLANK FLOORINGS, a spacious living room with 50" electric FIREPLACE, and a GOURMET KITCHEN with gas cooktop, chimney hood fan, built-in microwave and wall oven, fridge with water and ice dispenser, and a walk-through SPICE KITCHEN WITH GAS STOVE AND PANTRY. Upstairs, enjoy 2 PRIMARY BEDROOMS with DOUBLE DOORS, VAULTED CEILINGS, FULL ENSUITES with DUAL VANITIES, and WALK-IN CLOSETS. A total of 4 Bedrooms, 3 Full Bathrooms, a Bonus Room/Loft, and Laundry complete the level. The FULLY-FINISHED BASEMENT (with permits) offers a recreation area, 2 bedrooms, and a full bathroom, making it ideal for multi-generational families or suite potential subject to city approval and permitting. Additional value comes with 2 high-efficiency furnaces and 2 humidifiers.Outside, enjoy James Hardie siding, a west-facing composite deck, and a low-maintenance yard. With so many upgrades already complete, this home stands apart from new construction and offers unmatched practical value. Book your showing today! (id:63267)
Home overview
- Cooling Central air conditioning
- Heat source Natural gas
- Heat type Other, forced air
- # total stories 2
- Construction materials Wood frame
- Fencing Cross fenced, fence
- # garage spaces 2
- # parking spaces 4
- Has garage (y/n) Yes
- # full baths 5
- # total bathrooms 5.0
- # of above grade bedrooms 7
- Flooring Carpeted, tile, vinyl plank
- Has fireplace (y/n) Yes
- Subdivision Alpine park
- Directions 2205767
- Lot dimensions 3082.78
- Lot size (acres) 0.07243374
- Building size 2460
- Listing # A2257906
- Property sub type Single family residence
- Status Active
- Bedroom 4.139m X 3.862m
Level: Lower - Bedroom 2.515m X 3.834m
Level: Lower - Bathroom (# of pieces - 3) 1.576m X 2.667m
Level: Lower - Other 2.438m X 1.753m
Level: Main - Living room 7.01m X 3.962m
Level: Main - Bathroom (# of pieces - 3) 2.033m X 2.691m
Level: Main - Bedroom 2.896m X 3.048m
Level: Main - Kitchen 5.614m X 3.53m
Level: Main - Bathroom (# of pieces - 5) 3.176m X 2.463m
Level: Upper - Other 3.176m X 1.5m
Level: Upper - Bedroom 4.09m X 3.758m
Level: Upper - Bathroom (# of pieces - 4) 1.625m X 3.834m
Level: Upper - Primary bedroom 4.09m X 4.167m
Level: Upper - Bonus room 5.791m X 3.53m
Level: Upper - Bathroom (# of pieces - 4) 1.524m X 2.719m
Level: Upper - Bedroom 4.167m X 2.768m
Level: Upper - Bedroom 2.972m X 3.581m
Level: Upper
- Listing source url Https://www.realtor.ca/real-estate/28885101/878-bluerock-way-sw-calgary-alpine-park
- Listing type identifier Idx

$-2,373
/ Month

