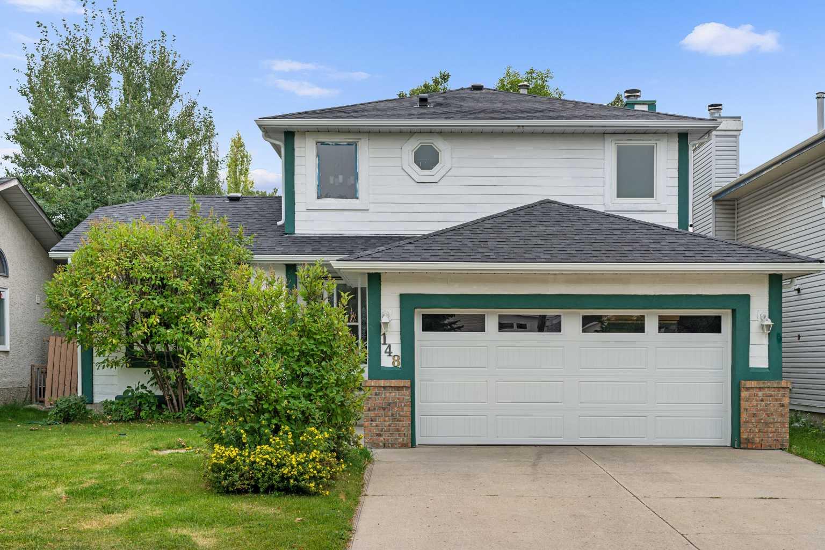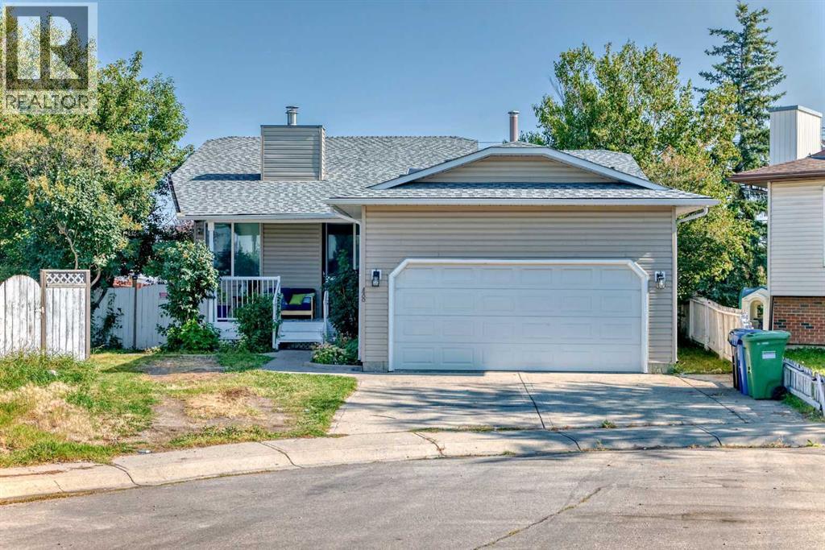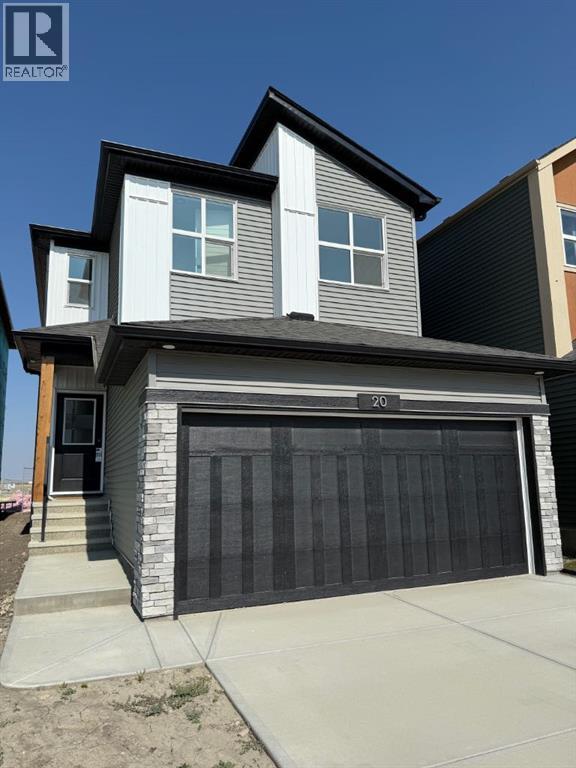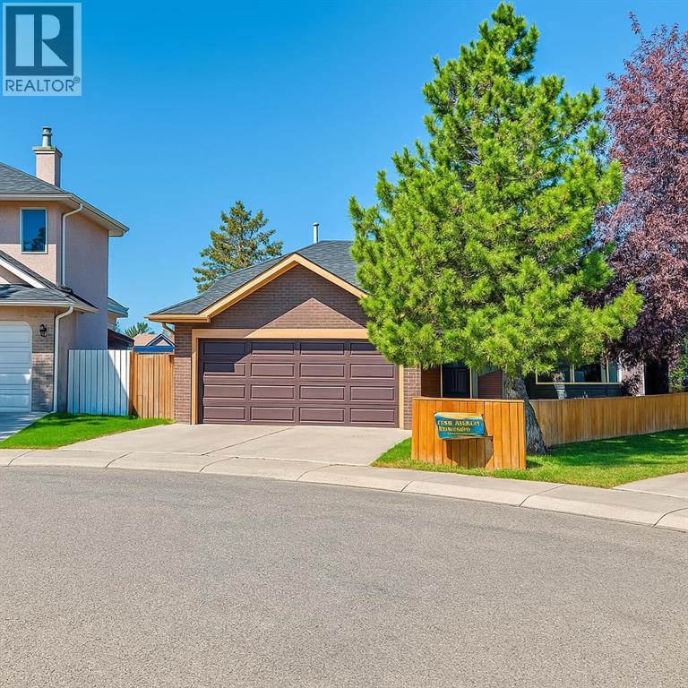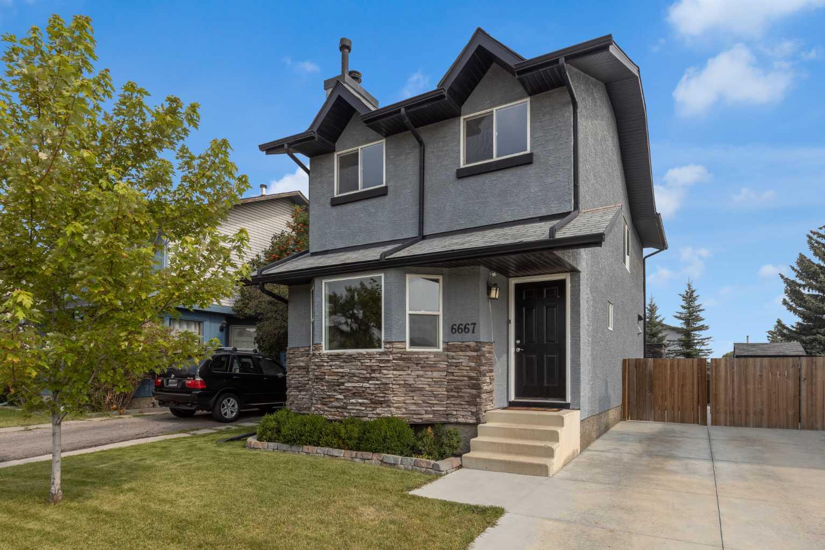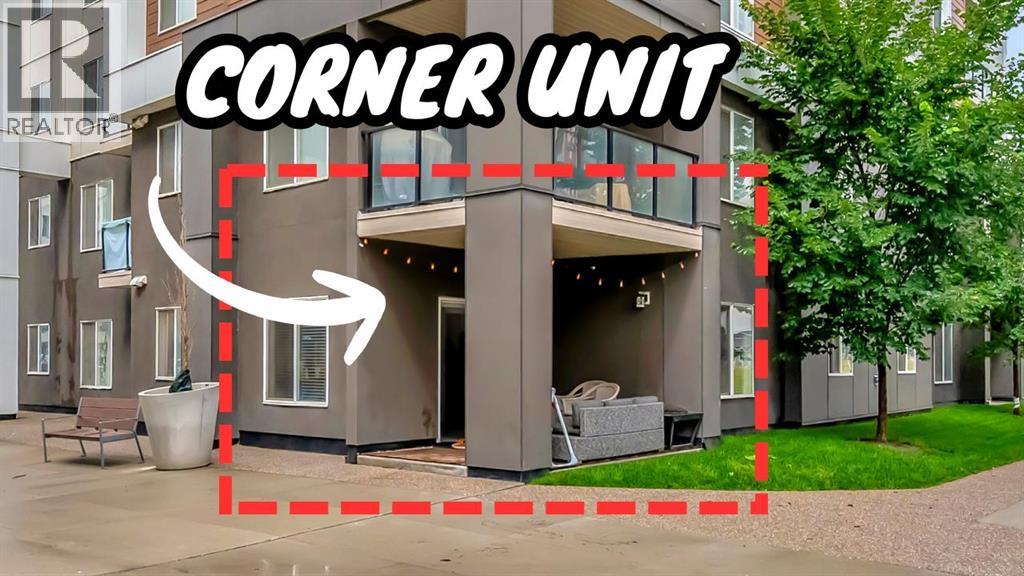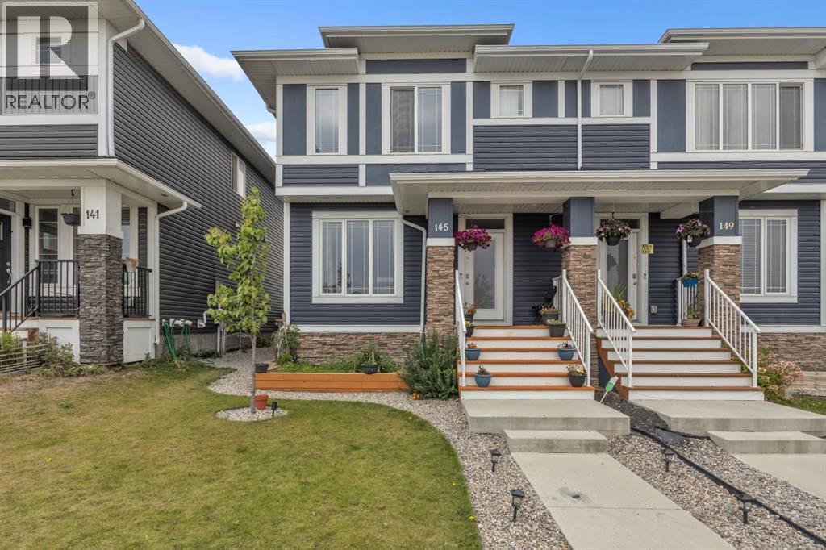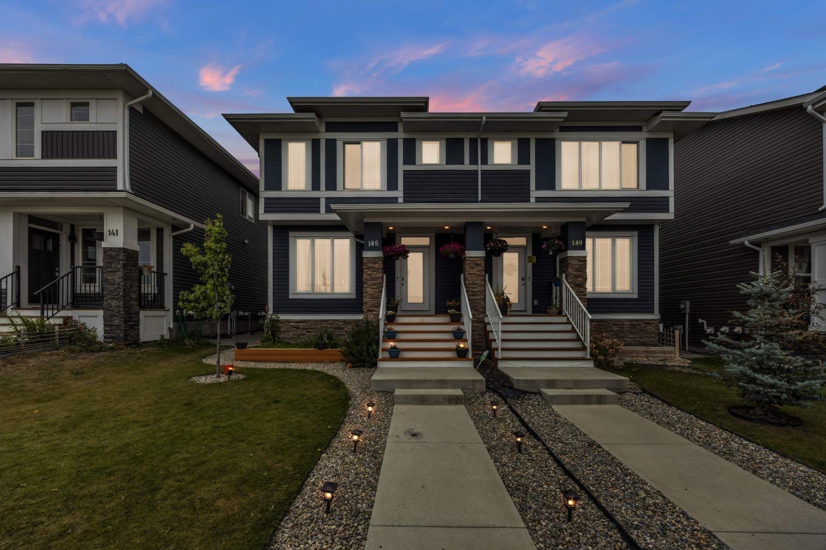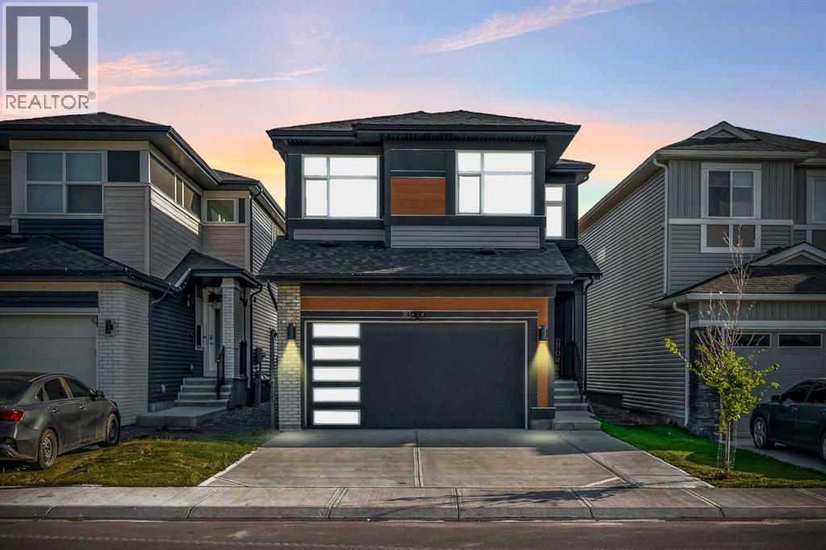- Houseful
- AB
- Calgary
- Saddle Ridge
- 88 Avenue Ne Unit 4907
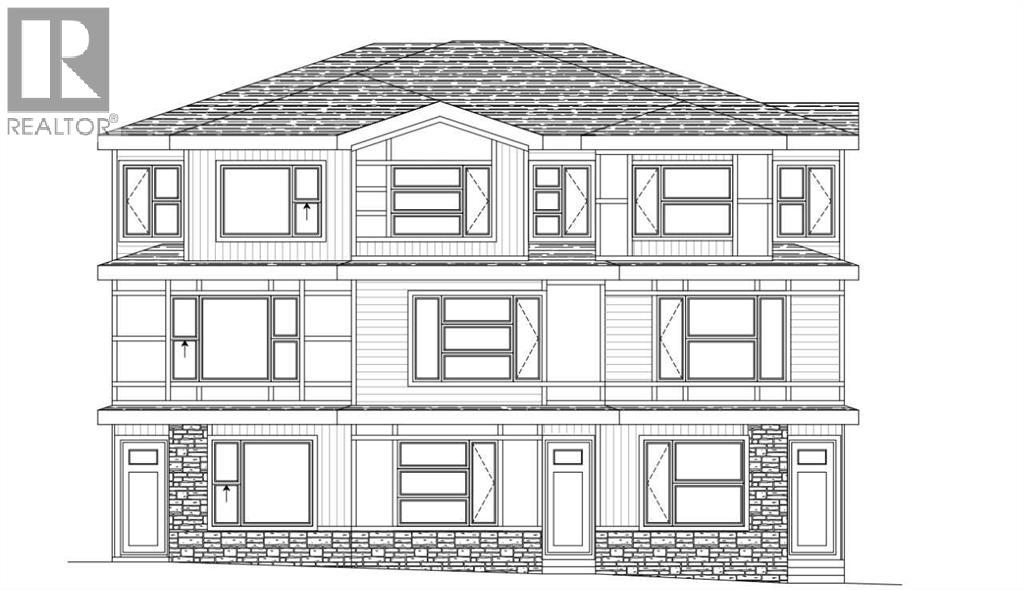
Highlights
Description
- Home value ($/Sqft)$306/Sqft
- Time on Houseful81 days
- Property typeSingle family
- Neighbourhood
- Median school Score
- Year built2025
- Garage spaces1
- Mortgage payment
Discover the perfect blend of comfort, style, and convenience in this beautiful townhome located in the vibrant and family-friendly community of Saddlepeace( Saddleridge NE). Whether you're a first-time homebuyer or investor, this home checks all the boxes.Step inside to a bright, open-concept main floor featuring a spacious living room, dining area, and a modern kitchen with quartz countertops, stainless steel appliances, full-height cabinetry, and a large island – perfect for entertaining or family meals.Upstairs, you'll find 3 generous bedrooms, including a primary suite with a walk-in closet and private ensuite. The upper floor also includes a full bathroom and convenient laundry area.The ground-level fourth bedroom is a standout feature, offering a private ensuite bathroom and separate laundry – making it an excellent option for extended family, guests, or rental income.Additional highlights include a attached garageLocation is everything – steps away from shopping, schools, parks, public transit, and the new Sikh Temple. Easy access to Stoney Trail and Metis Trail makes commuting a breeze.Commuters will love being only 5 minutes from the Calgary International Airport and just 15 minutes to CrossIron Mills Mall.Don’t miss this opportunity to own a stunning townhome in one of Calgary’s fastest-growing NE communities. Book your private showing today! (id:63267)
Home overview
- Cooling None
- Heat type High-efficiency furnace
- # total stories 3
- Fencing Not fenced
- # garage spaces 1
- # parking spaces 1
- Has garage (y/n) Yes
- # full baths 3
- # half baths 1
- # total bathrooms 4.0
- # of above grade bedrooms 4
- Flooring Carpeted, tile, vinyl plank
- Community features Pets allowed with restrictions
- Subdivision Saddle ridge
- Directions 2088160
- Lot dimensions 785.4
- Lot size (acres) 0.018453948
- Building size 1716
- Listing # A2233995
- Property sub type Single family residence
- Status Active
- Bathroom (# of pieces - 2) 1.52m X 1.52m
Level: 2nd - Dining room 3.85m X 3.26m
Level: 2nd - Kitchen 5m X 3.61m
Level: 2nd - Living room 5m X 3.66m
Level: 2nd - Primary bedroom 3.34m X 3.67m
Level: 3rd - Bedroom 3.4m X 5.14m
Level: 3rd - Bedroom 2.17m X 4.08m
Level: 3rd - Bathroom (# of pieces - 3) 2.58m X 1.53m
Level: 3rd - Bathroom (# of pieces - 3) 1.53m X 2.45m
Level: 3rd - Bedroom 3.66m X 3.43m
Level: Main - Bathroom (# of pieces - 3) 2.65m X 1.84m
Level: Main
- Listing source url Https://www.realtor.ca/real-estate/28516825/4907-88-avenue-ne-calgary-saddle-ridge
- Listing type identifier Idx

$-1,201
/ Month

