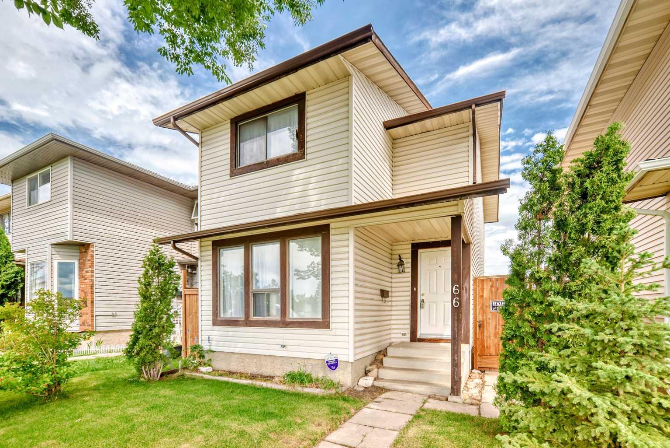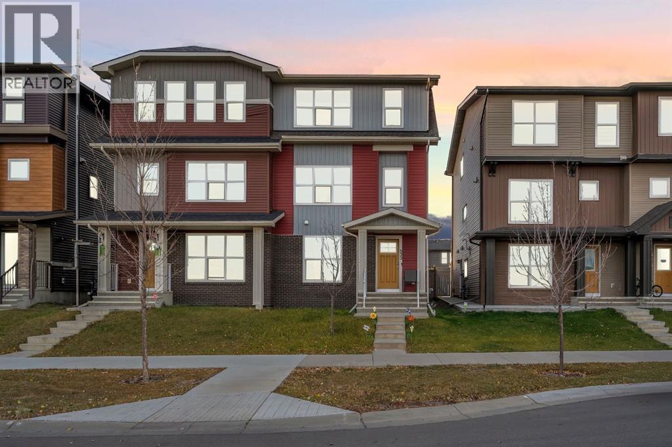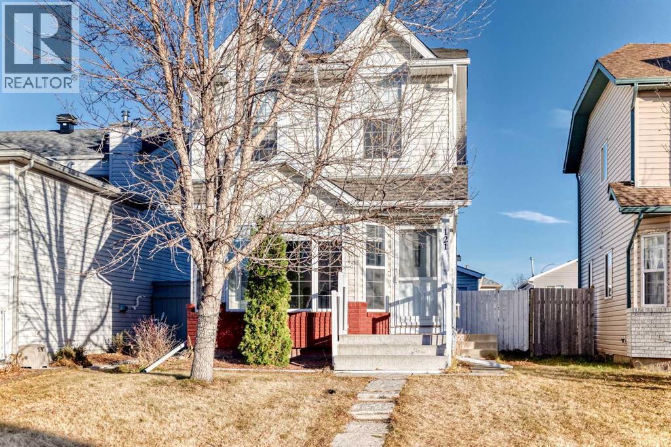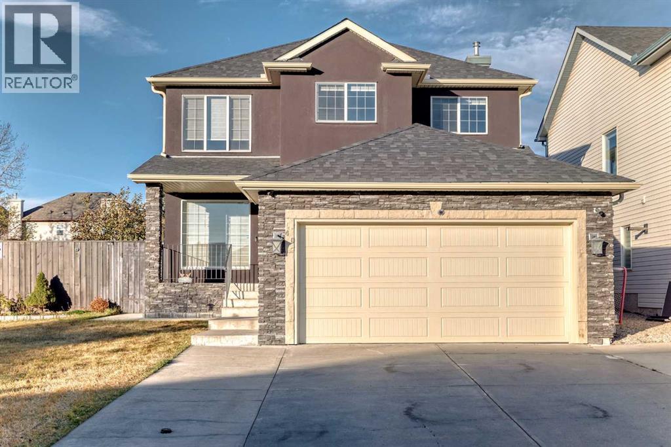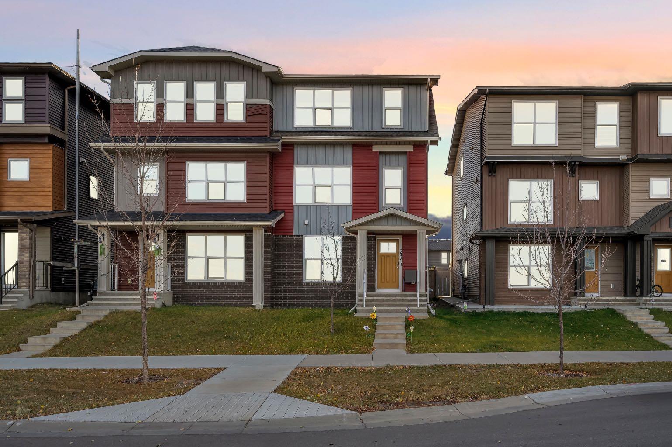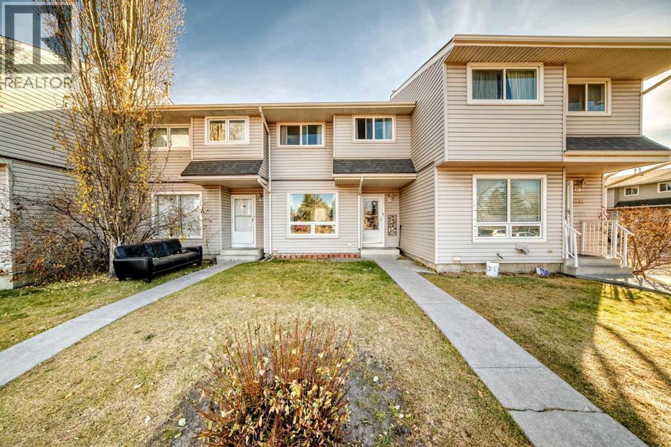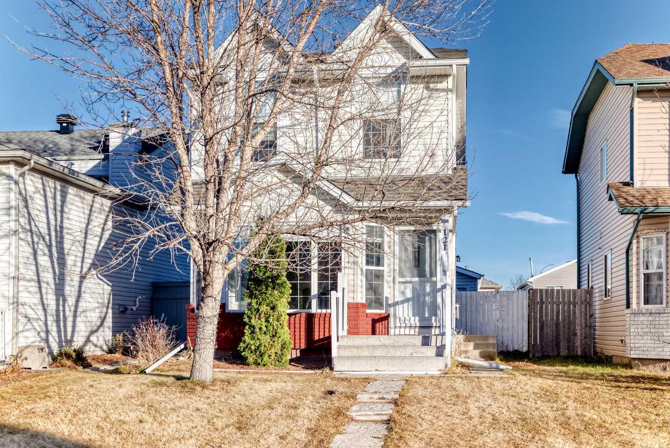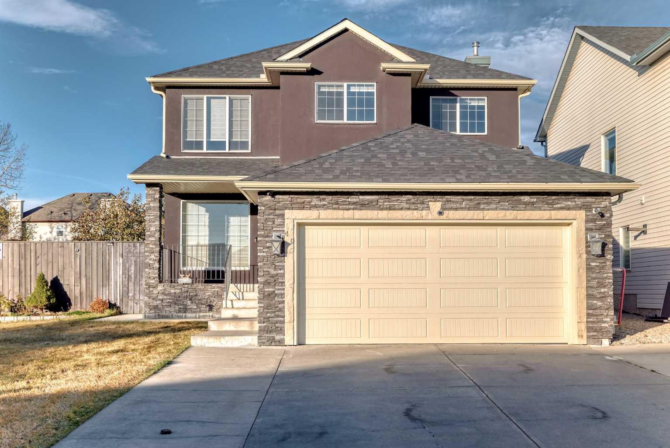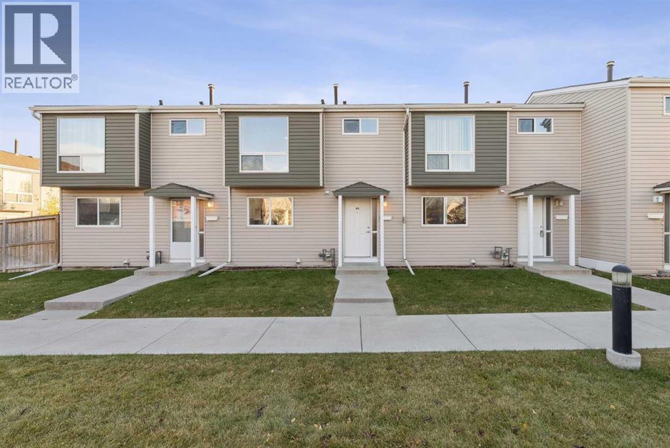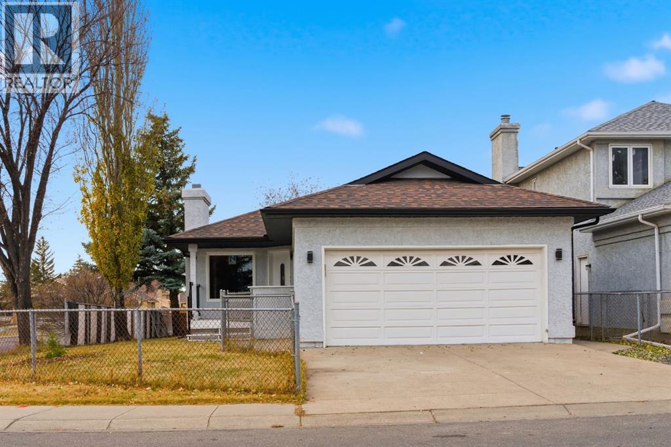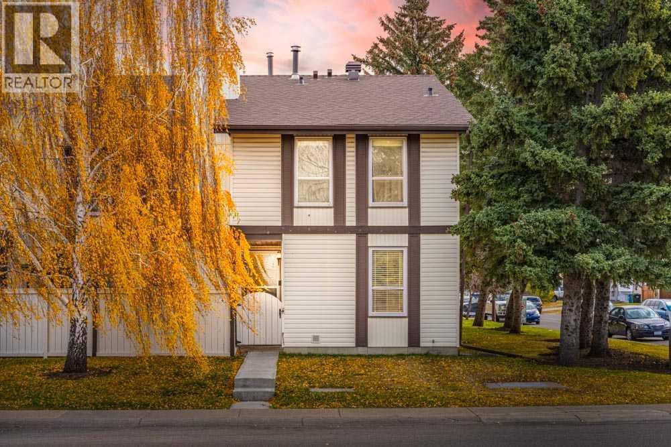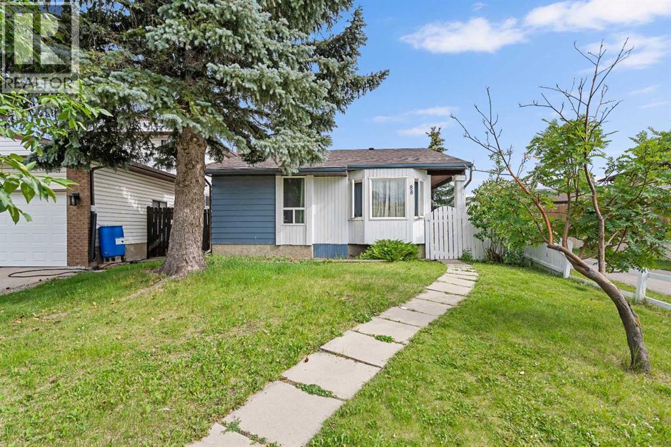
Highlights
Description
- Home value ($/Sqft)$540/Sqft
- Time on Houseful112 days
- Property typeSingle family
- StyleBungalow
- Neighbourhood
- Median school Score
- Year built1979
- Garage spaces2
- Mortgage payment
Welcome to this well-maintained 5 bedroom bungalow with LEGALLY SUITED BASEMENT! Great opportunity for investors or families. Many renovations have gone into this phenomenal house, including a redesigned kitchen embracing a modern open concept on the main level. Kitchen features custom designed cabinetry, breakfast bar, spacious tower pantry around fridge and tons of “no bump’ drawer space, energy efficient windows are installed throughout the entire house. Roof is only 3 years old! Main bathroom incorporates a granite counter. House features 2 electric fireplaces and large shared laundry room. Newer laminate floor was installed in the master bedroom and main living area and kitchen. The basement kitchen features brand new vinyl floors as well. The fully developed basement presents a self-contained 2-bedroom LEGAL SUITE with a separate entrance. Check out the oversized 2-car garage, a quiet and secluded backyard, large patio, and extra RV-size off-street parking pad. An Excellent location on a quiet street, within a 3 min walk through "no vehicles" walkway to nearby schools. The house is currently rented (down) with good long term tenants. Excellent cashflow property and easy to rent. Don’t miss this opportunity to own in this sought after community. Call your favourite realtor and book a showing before its gone! (id:63267)
Home overview
- Cooling None
- Heat source Natural gas
- Heat type Other, forced air
- # total stories 1
- Fencing Fence
- # garage spaces 2
- # parking spaces 2
- Has garage (y/n) Yes
- # full baths 2
- # total bathrooms 2.0
- # of above grade bedrooms 5
- Flooring Laminate, vinyl plank
- Has fireplace (y/n) Yes
- Subdivision Temple
- Lot dimensions 5295
- Lot size (acres) 0.124412596
- Building size 1109
- Listing # A2237429
- Property sub type Single family residence
- Status Active
- Bathroom (# of pieces - 4) 3.225m X 1.6m
Level: Basement - Bedroom 3.429m X 3.353m
Level: Lower - Laundry 4.801m X 1.753m
Level: Lower - Family room 4.243m X 3.886m
Level: Lower - Bedroom 4.267m X 2.844m
Level: Lower - Furnace 4.801m X 1.753m
Level: Lower - Kitchen 2.743m X 1.881m
Level: Lower - Living room 4.52m X 4.115m
Level: Main - Bedroom 3.481m X 2.414m
Level: Main - Bathroom (# of pieces - 4) 2.387m X 1.472m
Level: Main - Other 1.881m X 0.89m
Level: Main - Kitchen 3.911m X 3.682m
Level: Main - Dining room 2.566m X 2.109m
Level: Main - Bedroom 2.691m X 2.438m
Level: Main - Foyer 1.472m X 1.167m
Level: Main - Primary bedroom 3.987m X 3.505m
Level: Main
- Listing source url Https://www.realtor.ca/real-estate/28591508/88-templewood-road-ne-calgary-temple
- Listing type identifier Idx

$-1,597
/ Month

