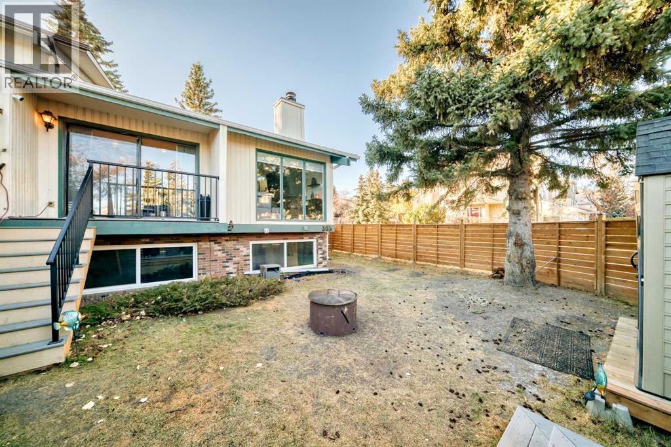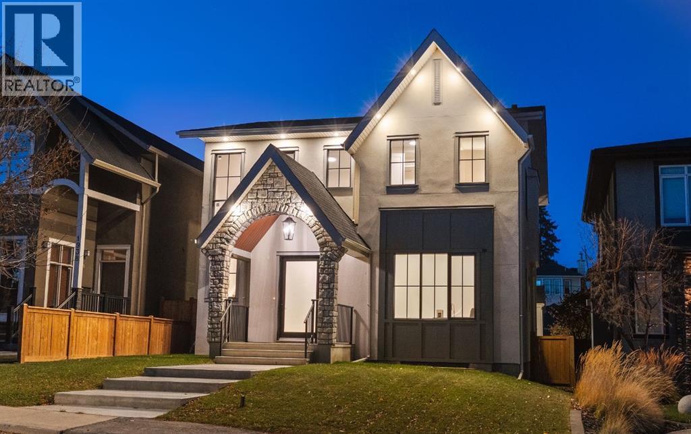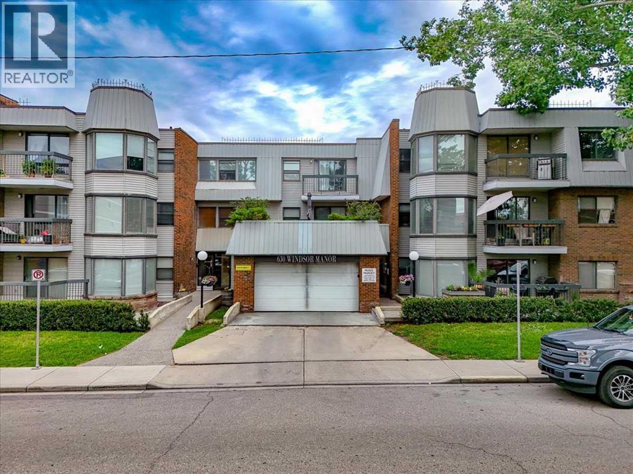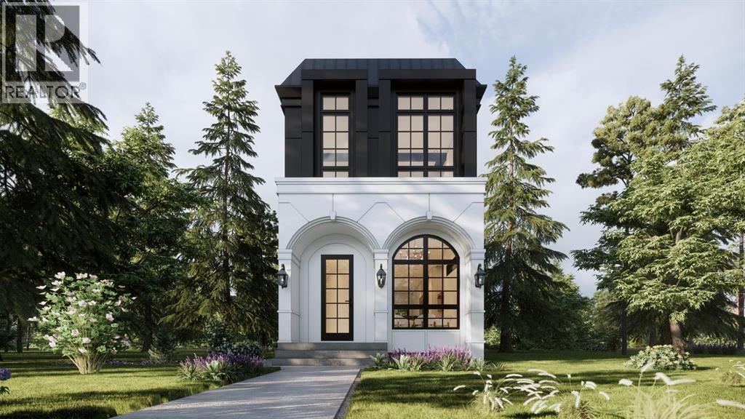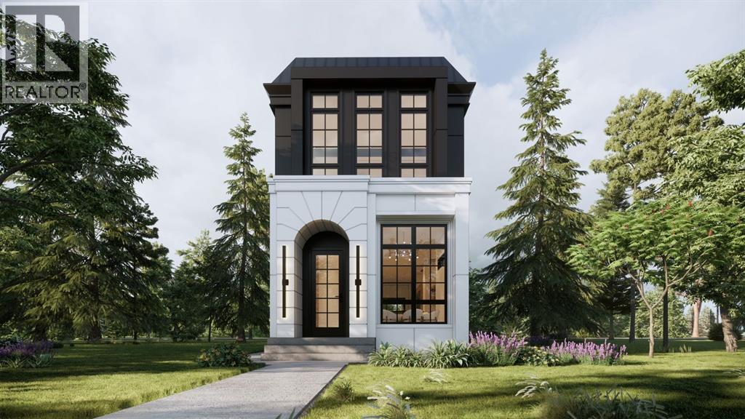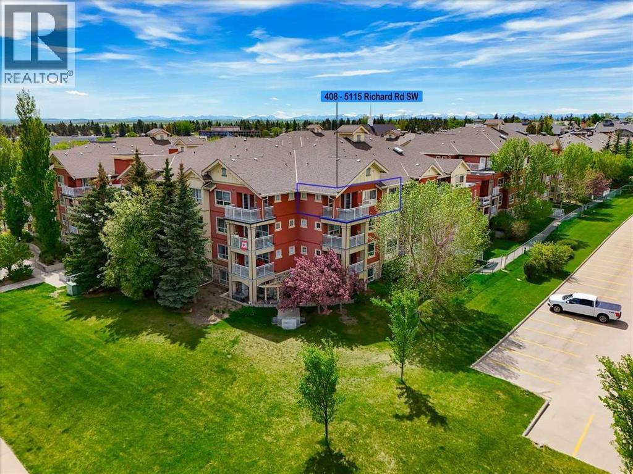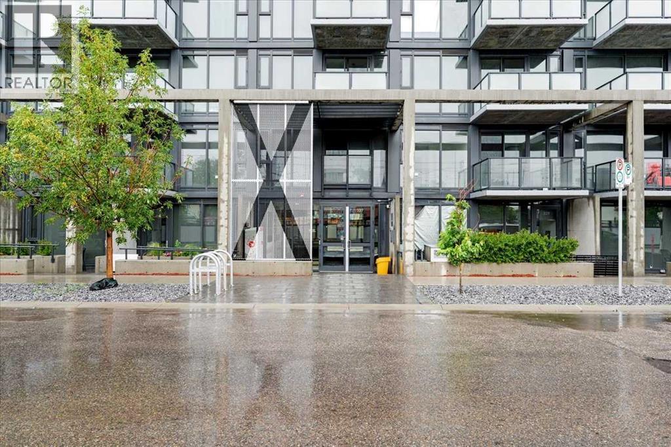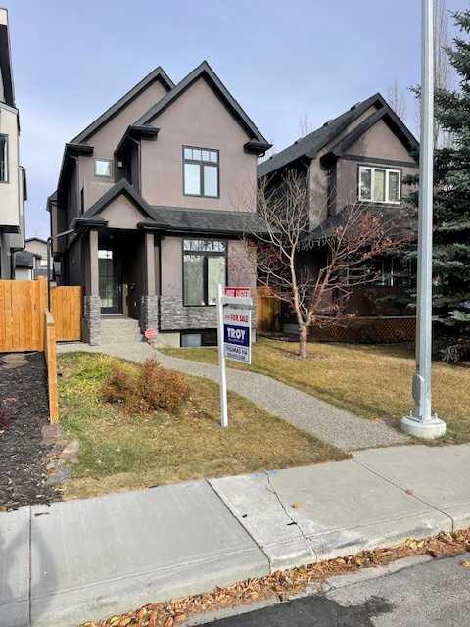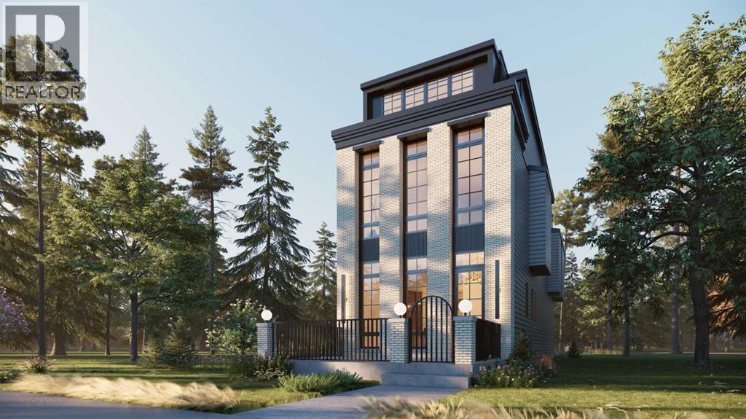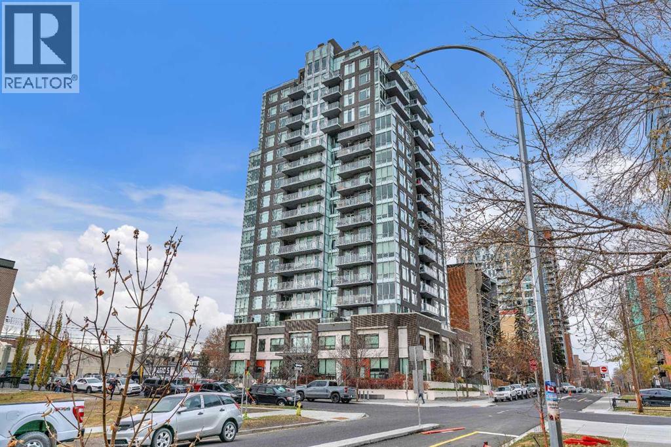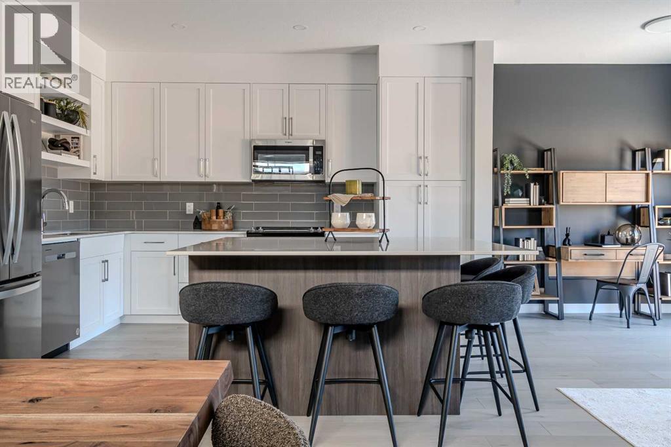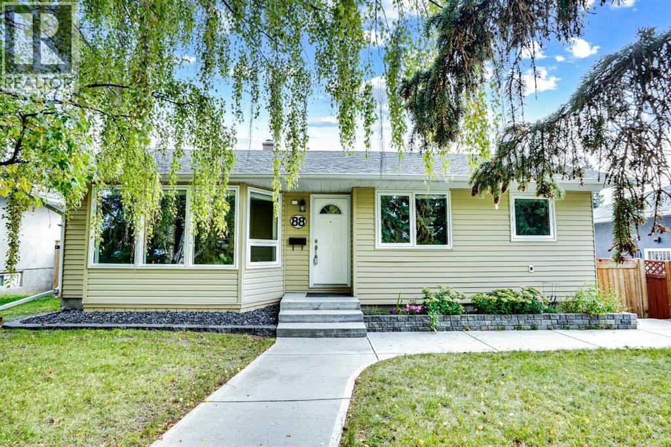
Highlights
Description
- Home value ($/Sqft)$685/Sqft
- Time on Houseful45 days
- Property typeSingle family
- StyleBungalow
- Neighbourhood
- Median school Score
- Lot size5,565 Sqft
- Year built1959
- Garage spaces2
- Mortgage payment
Charming Bungalow with Legal BASEMENT SUITE in DESIRABLE WESTGATE AREA! Welcome to this beautifully maintained bungalow in the highly sought-after community of Westgate—just minutes from downtown and close proximity to the LRT station for ultimate convenience, offering quiet community living with quick access to the city core. This home offers two bedrooms and den for your office or potential to easily convert to a third bedroom. The homes open floor plan concept includes a generously sized living area and large kitchen with eating area.Features you’ll love include a newly developed legal basement suite, brand new appliances upstairs including a gas stove, Separate washer and dryer for each level including gas dryers, a gorgeous backyard on a spacious lot with updated concrete and landscaping. The detached garage offers an additional loft space with cozy fireplace! A bright, functional layout with timeless charm! Don’t miss your chance to own in Westgate—book your showing today! (id:63267)
Home overview
- Cooling Central air conditioning
- Heat source Natural gas
- Heat type Forced air
- # total stories 1
- Fencing Fence
- # garage spaces 2
- # parking spaces 5
- Has garage (y/n) Yes
- # full baths 2
- # total bathrooms 2.0
- # of above grade bedrooms 3
- Flooring Carpeted, linoleum
- Subdivision Westgate
- Lot dimensions 517
- Lot size (acres) 0.12774895
- Building size 1095
- Listing # A2257438
- Property sub type Single family residence
- Status Active
- Great room 7.873m X 3.252m
Level: Lower - Storage 1.753m X 1.5m
Level: Lower - Kitchen 3.072m X 3.048m
Level: Lower - Bathroom (# of pieces - 3) 3.53m X 2.057m
Level: Lower - Bedroom 3.557m X 2.49m
Level: Lower - Bathroom (# of pieces - 4) 2.719m X 1.5m
Level: Main - Primary bedroom 3.81m X 3.328m
Level: Main - Living room 5.462m X 4.471m
Level: Main - Kitchen 3.176m X 3.024m
Level: Main - Den 2.719m X 2.947m
Level: Main - Dining room 3.024m X 2.109m
Level: Main - Bedroom 3.786m X 3.176m
Level: Main
- Listing source url Https://www.realtor.ca/real-estate/28886013/88-westwood-drive-sw-calgary-westgate
- Listing type identifier Idx

$-2,000
/ Month

