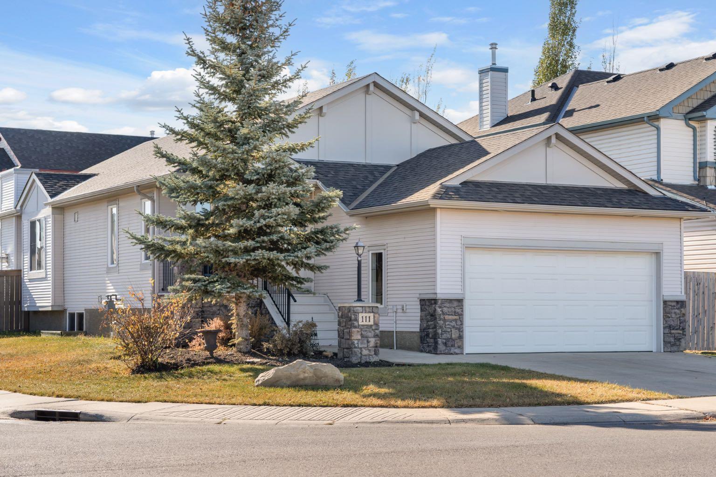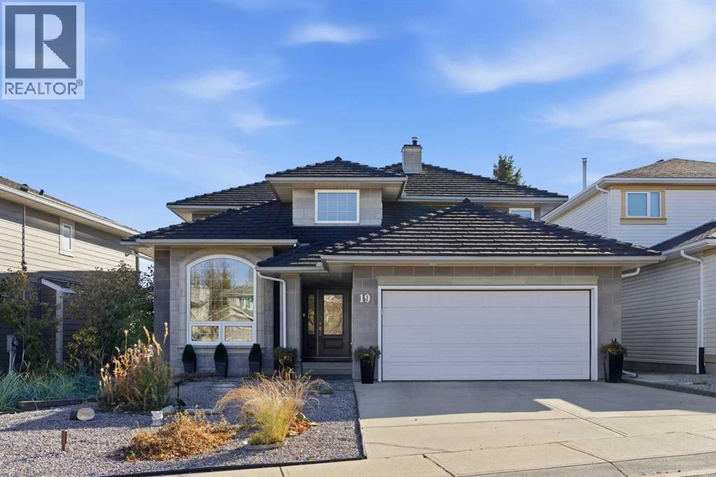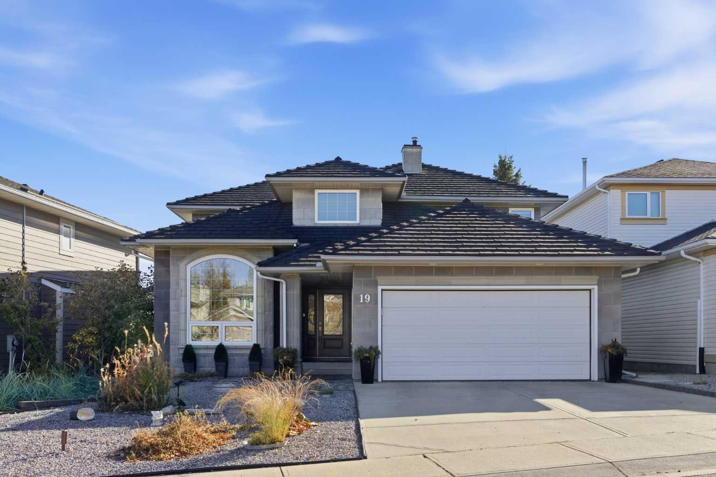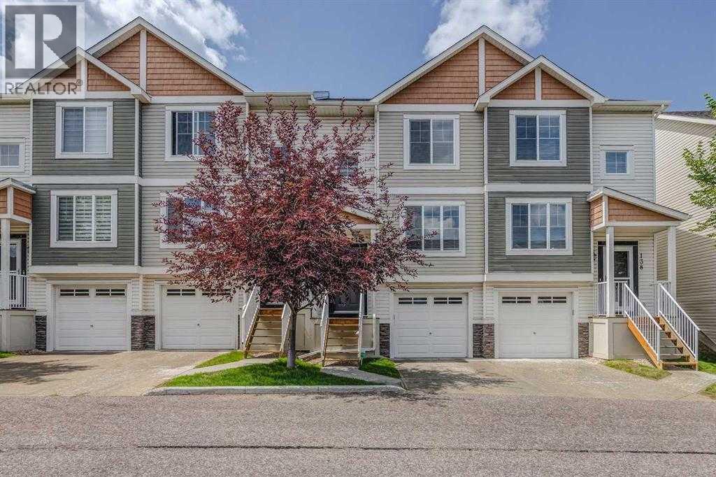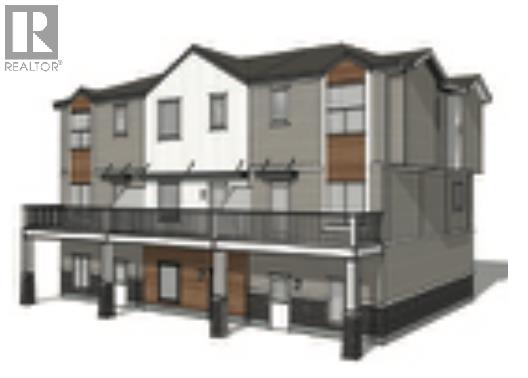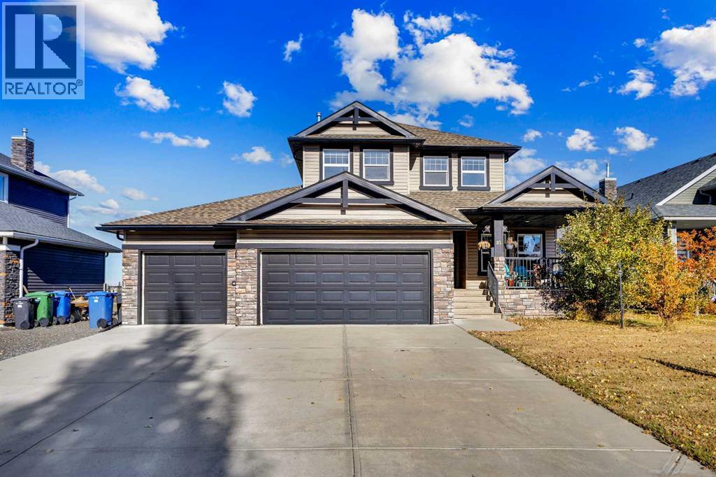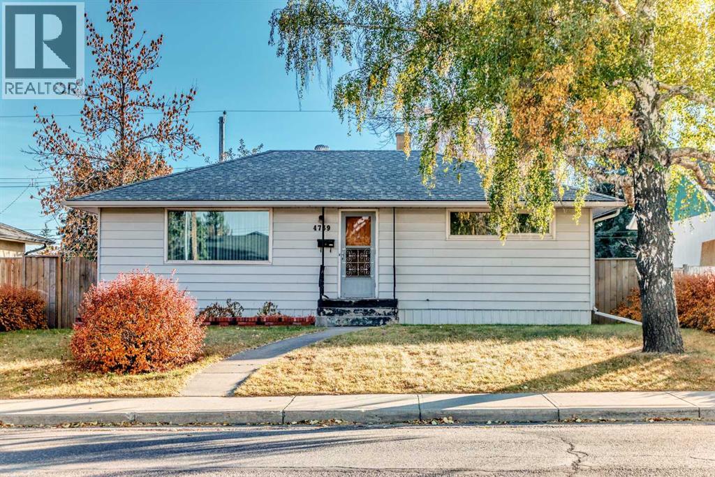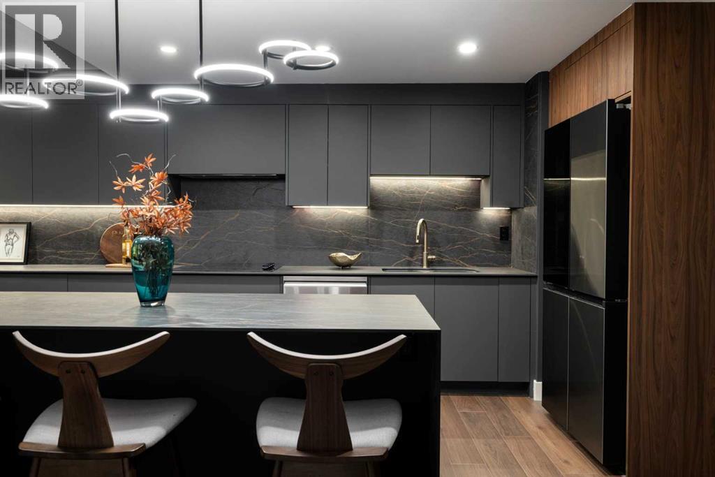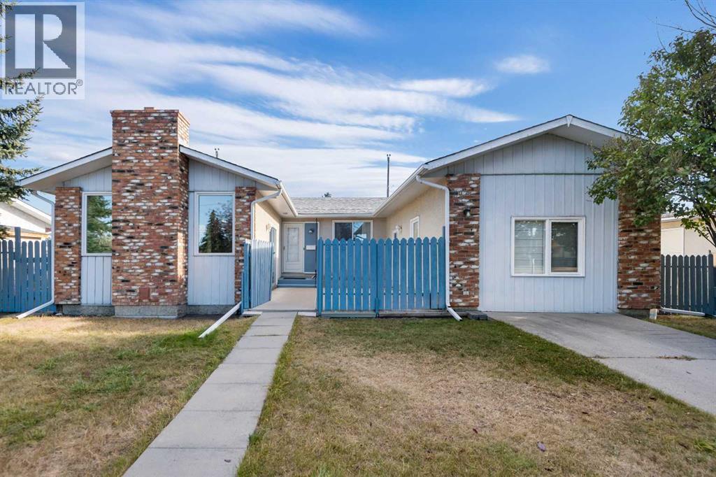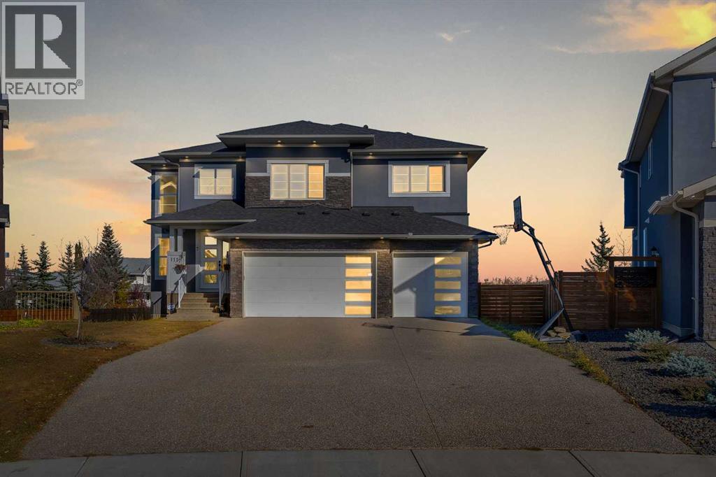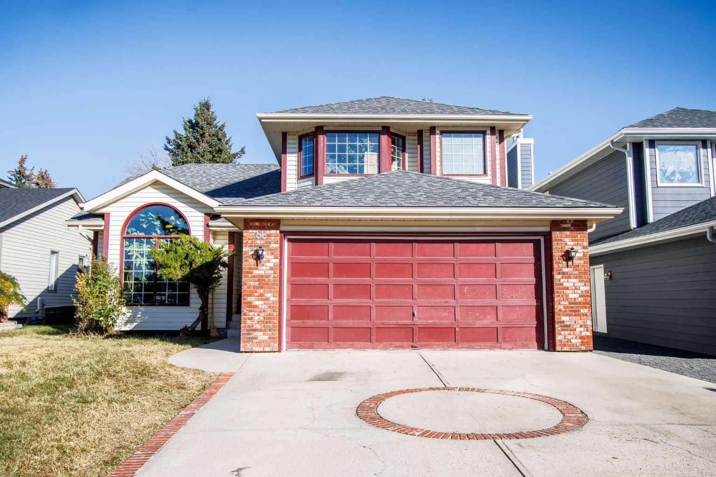
Highlights
Description
- Home value ($/Sqft)$348/Sqft
- Time on Housefulnew 4 hours
- Property typeResidential
- Style2 storey
- Neighbourhood
- Median school Score
- Lot size5,227 Sqft
- Year built1990
- Mortgage payment
Where Chinook warmth meets Rocky Mountain cool. This is suburban living done with intention — just under 2,100 sq. ft. of open, light-filled space in one of Calgary’s most established communities. The moment you walk in, the line of sight says everything: front door ? custom staircase ? backyard. It’s a visual runway of calm and connection.The vaulted ceilings rise above the west-facing family room and formal dining, catching golden-hour light that spills into the home — a wide, functional space designed for real life. Think generous prep zones, storage that actually stores, and a kitchen sink framed by backyard views (because yes, the best family homes are built around that window).A wood-burning fireplace with gas starter brings romance to the winter months, while main floor laundry and a fourth bedroom/office deliver everyday practicality. Upstairs, three more bedrooms keep the family close — without feeling crowded.Fresh paint, new vinyl floors, and baseboards reset the tone, but it’s the behind-the-scenes upgrades that make this home truly next level: dual high-efficiency furnaces (2018), twin A/C units, Trane CleanEffects air cleaner (2021), water softener and reverse osmosis system (2023), and full poly-B to PEX replacement.Out back, low-maintenance turf, pavers, a BBQ gas line, and a hot tub make this yard your year-round escape. Even the garage comes finished — insulated, drywalled, and painted — because in Calgary, that’s more than a perk; it’s a power move.88 Woodford Close SW — a home that blends function, flow, and a little firelight.
Home overview
- Cooling Central air
- Heat type Forced air, natural gas
- Pets allowed (y/n) No
- Construction materials Brick, vinyl siding
- Roof Asphalt shingle
- Fencing Fenced
- # parking spaces 4
- Has garage (y/n) Yes
- Parking desc Double garage attached, driveway, front drive, garage faces front, insulated
- # full baths 2
- # half baths 1
- # total bathrooms 3.0
- # of above grade bedrooms 4
- Flooring Hardwood, vinyl
- Appliances Central air conditioner, dishwasher, electric stove, microwave, range hood, refrigerator, washer/dryer, water softener, window coverings
- Laundry information Laundry room
- County Calgary
- Subdivision Woodbine
- Zoning description R-cg
- Exposure W
- Lot desc Back lane, back yard, dog run fenced in, landscaped, low maintenance landscape, rectangular lot, street lighting, treed
- Lot size (acres) 0.12
- Basement information Full
- Building size 2085
- Mls® # A2266902
- Property sub type Single family residence
- Status Active
- Tax year 2025
- Listing type identifier Idx

$-1,933
/ Month

