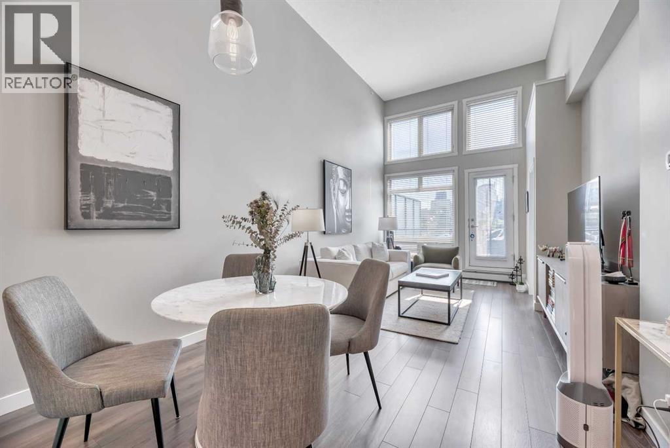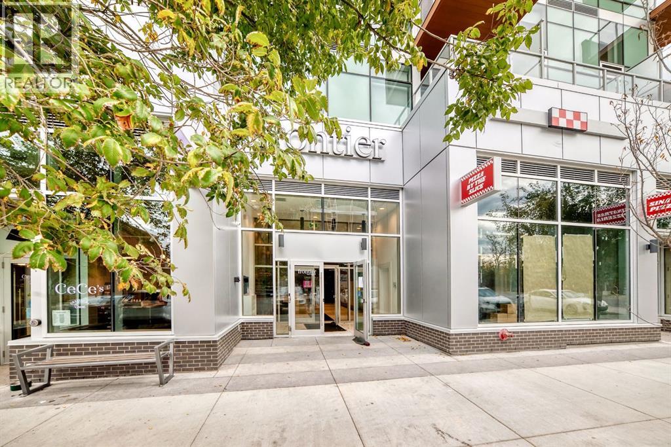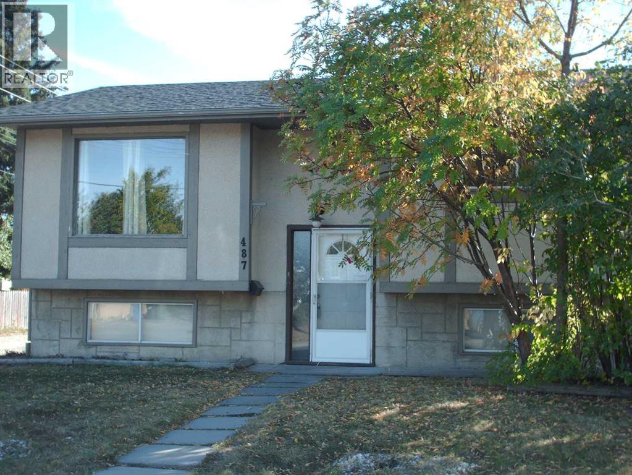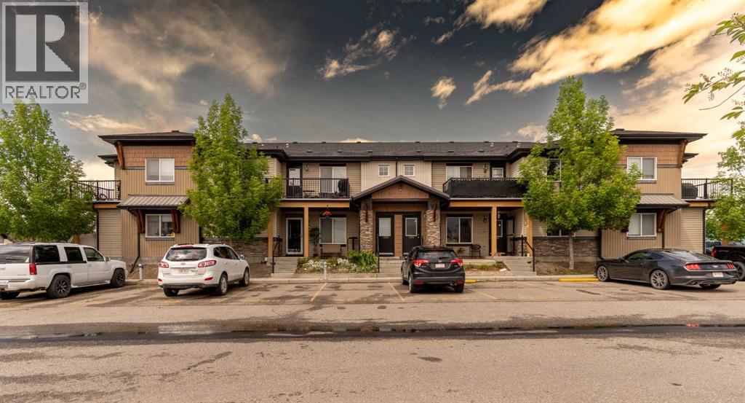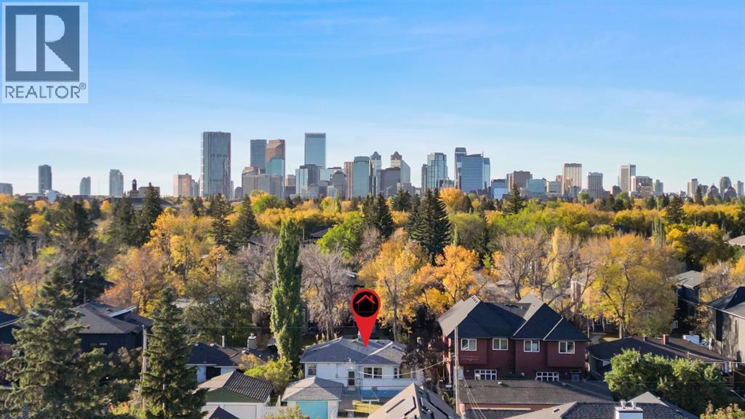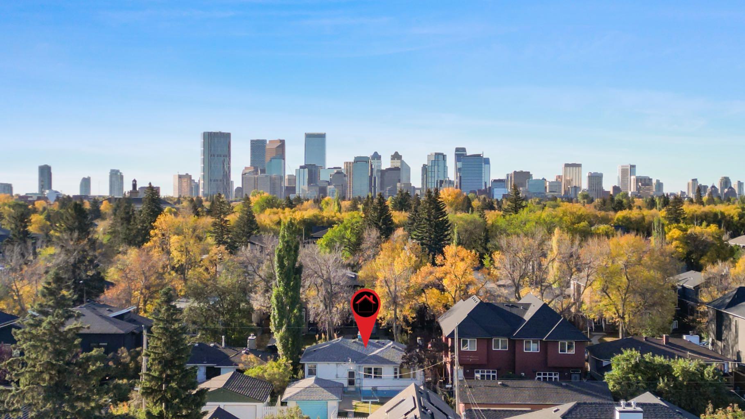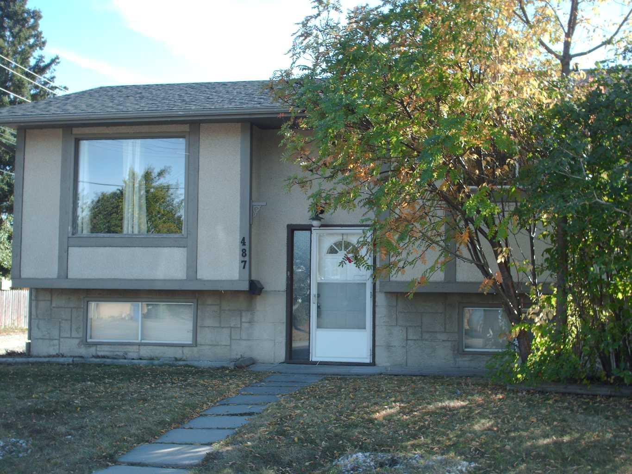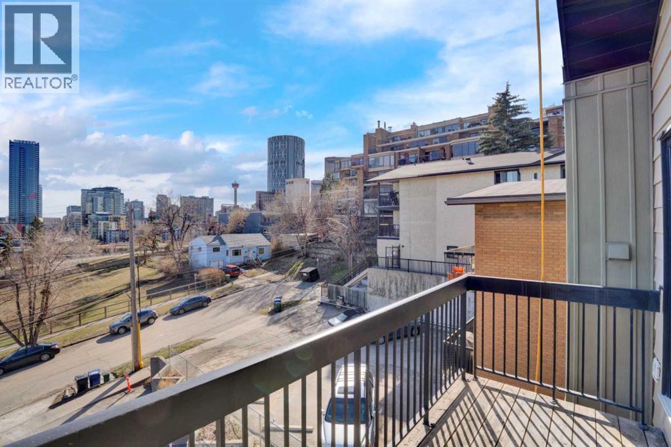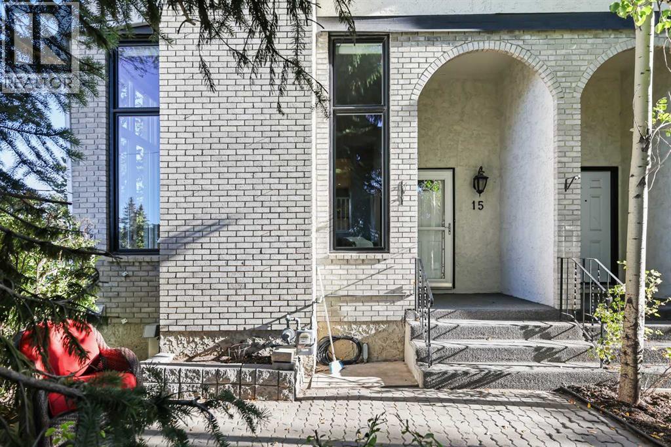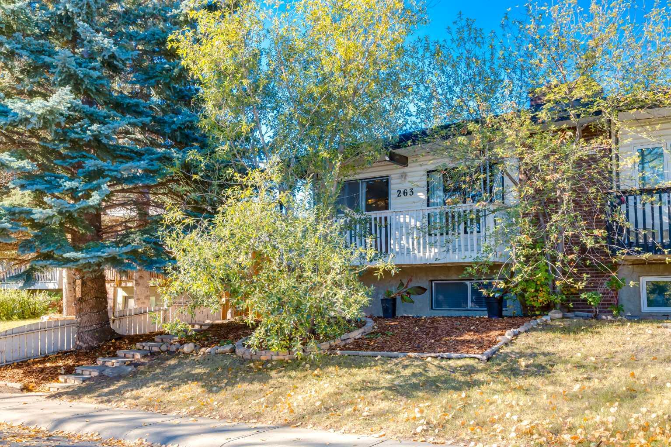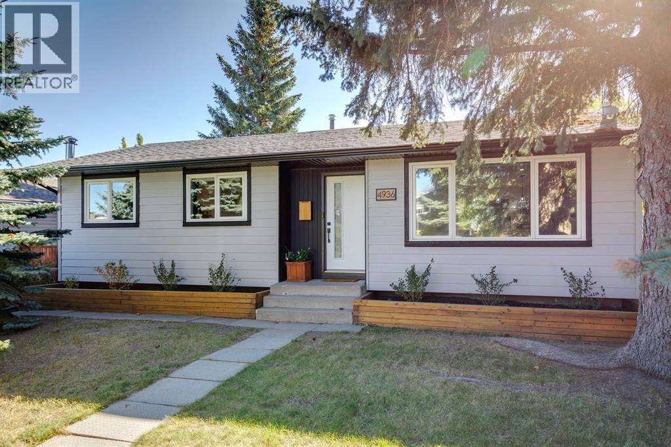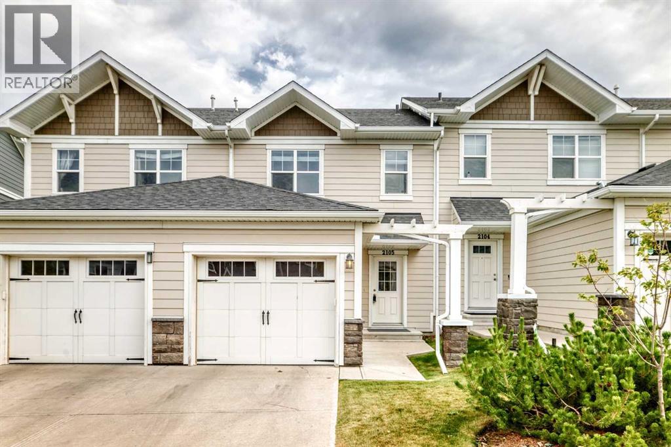
881 Sage Valley Boulevard Nw Unit 2105
881 Sage Valley Boulevard Nw Unit 2105
Highlights
Description
- Home value ($/Sqft)$349/Sqft
- Time on Housefulnew 3 hours
- Property typeSingle family
- Neighbourhood
- Median school Score
- Year built2013
- Garage spaces1
- Mortgage payment
Welcome to one of the largest floor plans in the beautifully maintained Sonoma complex, located in the picturesque northwest community of Sage Hill. This exceptional home backs east onto a serene ravine with expansive green space, complete with walking and biking paths right at your doorstep. The east ravine location offers spectacular sunrise views from all three floors! The main floor features a 2-piece powder room, a versatile open den/dining area, and an elegant kitchen with quartz countertops, stainless steel appliances, and a breakfast bar. The kitchen overlooks a spacious dining area and an open living room, where large windows flood the space with natural light and provide access to a balcony with breathtaking ravine views. Stylish vinyl flooring enhances the modern, airy feel of the open layout. Upstairs, you’ll find dual primary suites, each with walk-in closets, ceiling fans, and private ensuite bathrooms—one with a large shower and the other with a soaking tub. One of the bedrooms also enjoys unobstructed ravine views. For added convenience, the laundry room is located on the upper level. The bright, unfinished walkout basement includes a rough-in for plumbing and offers endless possibilities for customization. Step outside to a covered concrete patio with direct access to the ravine pathways. Central air Conditioning. Additional highlights include an attached single garage and plenty of visitor parking within the complex. Nearby, you’ll enjoy a variety of retail shopping, restaurants, and cafés, along with quick access to Shaganappi Trail, Stoney Trail, and other major roadways. (id:63267)
Home overview
- Cooling Central air conditioning
- Heat source Natural gas
- Heat type Forced air
- # total stories 2
- Construction materials Wood frame
- Fencing Fence
- # garage spaces 1
- # parking spaces 2
- Has garage (y/n) Yes
- # full baths 2
- # half baths 1
- # total bathrooms 3.0
- # of above grade bedrooms 2
- Flooring Carpeted, vinyl
- Community features Pets allowed with restrictions
- Subdivision Sage hill
- View View
- Lot size (acres) 0.0
- Building size 1332
- Listing # A2261787
- Property sub type Single family residence
- Status Active
- Primary bedroom 3.758m X 4.215m
Level: 2nd - Bathroom (# of pieces - 3) 2.414m X 1.5m
Level: 2nd - Bathroom (# of pieces - 4) 2.438m X 1.5m
Level: 2nd - Primary bedroom 3.962m X 4.215m
Level: 2nd - Laundry 1.804m X 1.853m
Level: 2nd - Living room 3.758m X 3.353m
Level: Main - Bathroom (# of pieces - 2) 1.5m X 1.5m
Level: Main - Other 2.414m X 3.405m
Level: Main - Dining room 3.987m X 2.539m
Level: Main - Eat in kitchen 3.377m X 3.429m
Level: Main
- Listing source url Https://www.realtor.ca/real-estate/28951912/2105-881-sage-valley-boulevard-nw-calgary-sage-hill
- Listing type identifier Idx

$-907
/ Month

