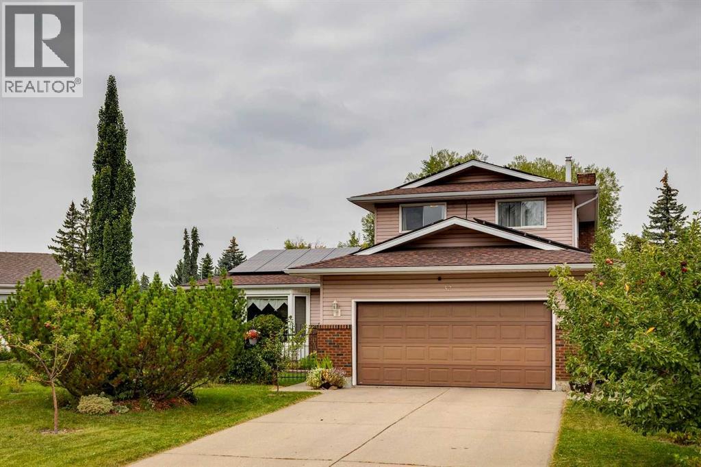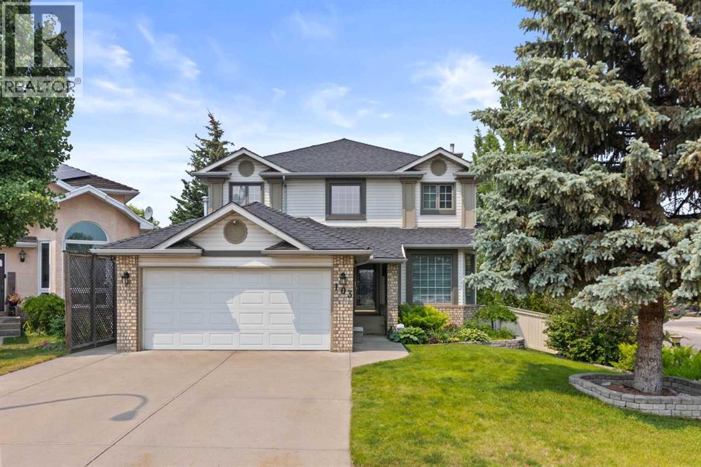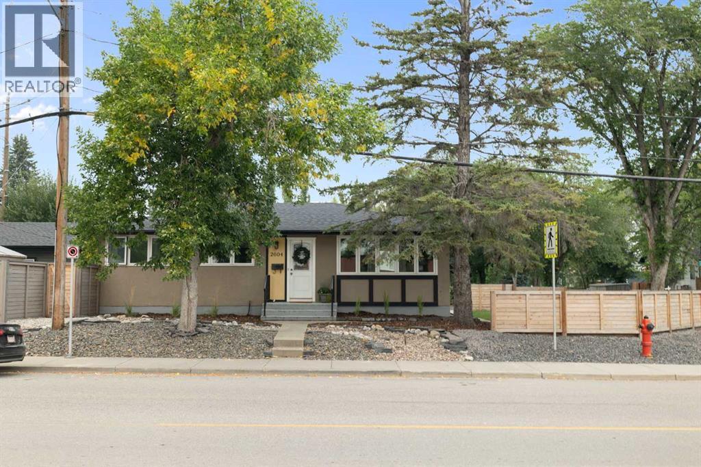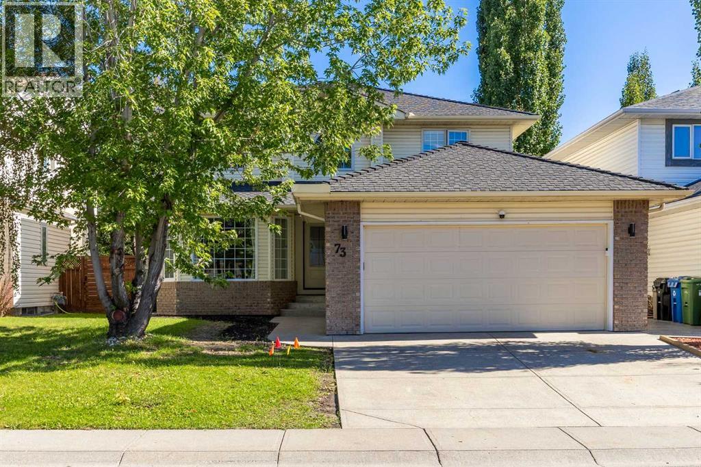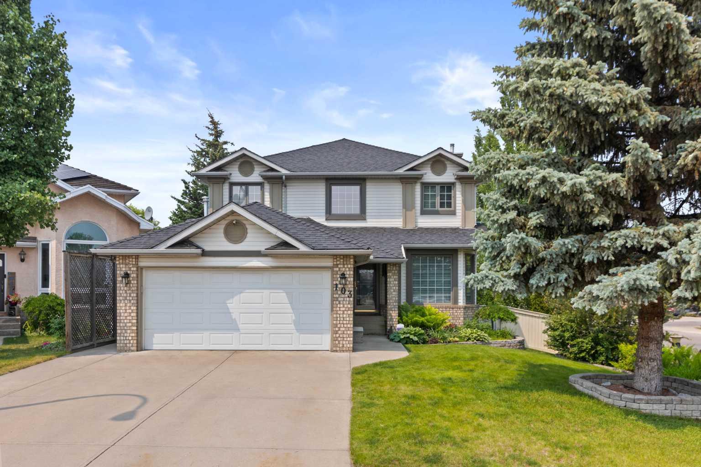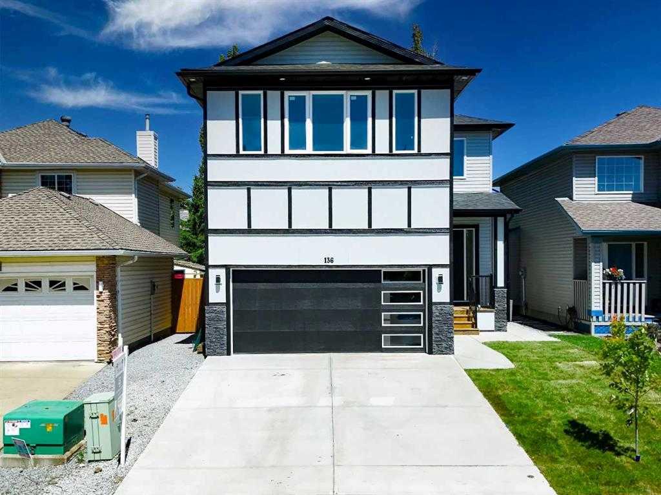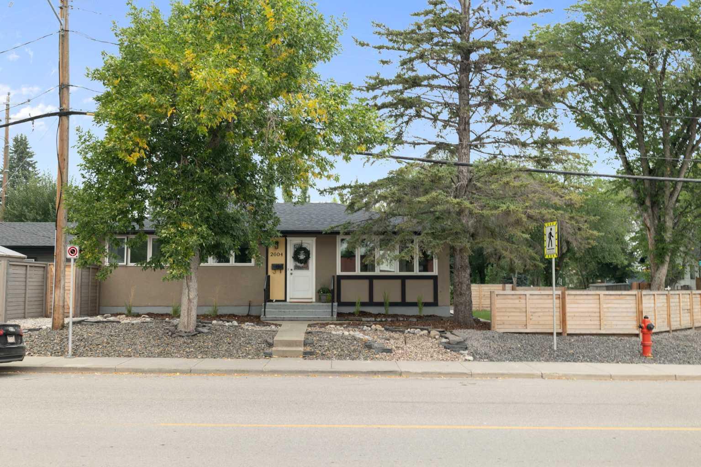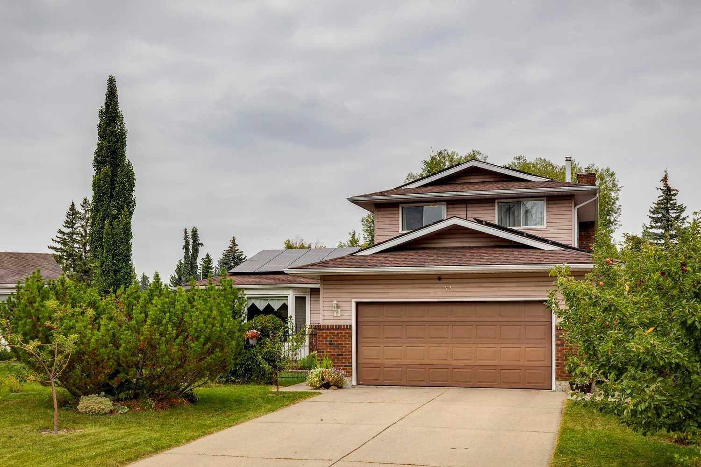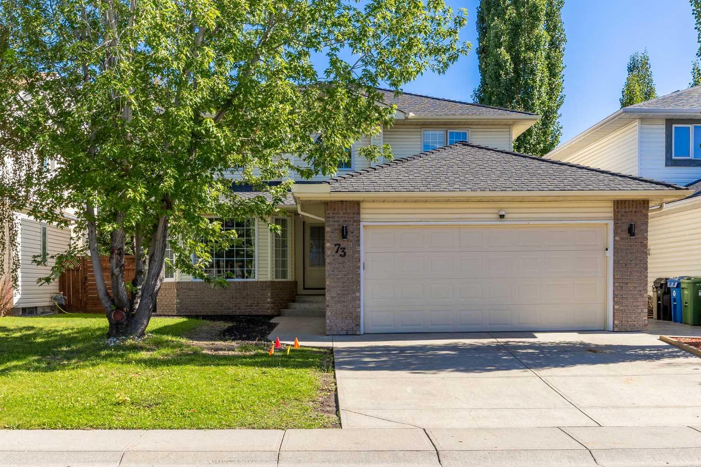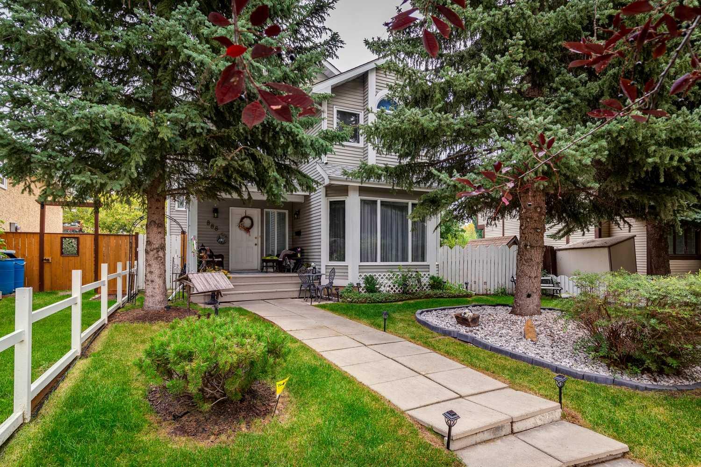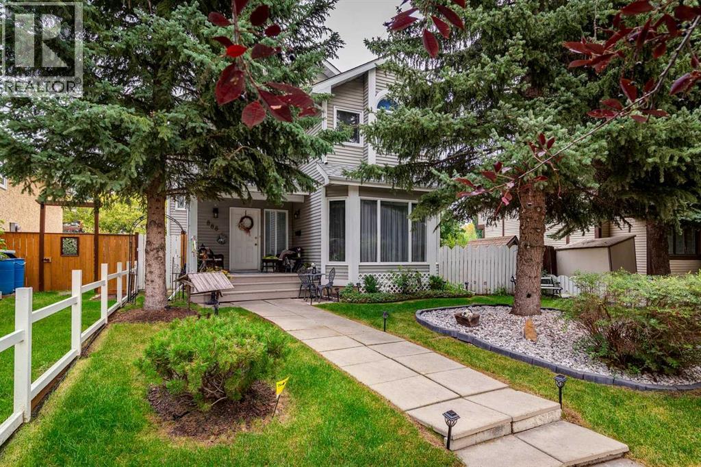
Highlights
Description
- Home value ($/Sqft)$373/Sqft
- Time on Housefulnew 1 hour
- Property typeSingle family
- Neighbourhood
- Median school Score
- Lot size5,070 Sqft
- Year built1986
- Garage spaces2
- Mortgage payment
Open House Sunday Sep 7 from 1-3pm** Step inside this inviting home and you’ll be greeted by large windows that fill the space with natural light and highlight the beautiful hardwood floors. The main level features a formal living room, a spacious dining area, and an updated kitchen complete with stainless steel appliances and a movable island—perfect for entertaining. The kitchen opens to the cozy family room, while the soaring two-storey living room showcases 16 ft. windows with views of the beautiful backyard. Upstairs, the primary suite impresses with vaulted ceilings and a 3-piece ensuite. You’ll also find a versatile loft, two additional bedrooms, and a full bathroom. The fully developed basement offers even more living space with a large rec room, a fourth bedroom, and abundant storage. This home has been well maintained with thoughtful updates, including the removal of all Poly B plumbing, a new roof (2024), hot water tank (2023), and updated windows in the family room. The backyard is truly an extension of your living space. Set on a larger lot, it features two deck areas—a dining space off the kitchen that easily seats six and a lower-level lounge area. Enjoy evenings around the firepit, tend to your own garden, or watch the kids play in the charming playhouse. An oversized double garage completes the package. Enjoy the best of both nature and city living. Just a short walk to Carburn Park and the Bow River pathways, you’ll also have everyday amenities—grocery stores, restaurants, and services—only minutes from your door. (id:63267)
Home overview
- Cooling None
- Heat type Forced air
- # total stories 2
- Construction materials Wood frame
- Fencing Fence
- # garage spaces 2
- # parking spaces 5
- Has garage (y/n) Yes
- # full baths 2
- # half baths 1
- # total bathrooms 3.0
- # of above grade bedrooms 4
- Flooring Carpeted, hardwood, tile
- Has fireplace (y/n) Yes
- Subdivision Riverbend
- Lot desc Landscaped
- Lot dimensions 471
- Lot size (acres) 0.1163825
- Building size 1606
- Listing # A2253631
- Property sub type Single family residence
- Status Active
- Storage 1.853m X 2.006m
Level: Basement - Recreational room / games room 3.328m X 9.12m
Level: Basement - Bedroom 3.505m X 2.49m
Level: Basement - Eat in kitchen 3.328m X 3.481m
Level: Main - Family room 3.709m X 4.243m
Level: Main - Bathroom (# of pieces - 2) 0.914m X 2.515m
Level: Main - Living room 3.633m X 4.191m
Level: Main - Dining room 3.734m X 3.2m
Level: Main - Bedroom 3.277m X 2.743m
Level: Upper - Bedroom 3.277m X 2.643m
Level: Upper - Primary bedroom 4.319m X 4.471m
Level: Upper - Bathroom (# of pieces - 4) 2.615m X 1.548m
Level: Upper - Bathroom (# of pieces - 3) 2.591m X 1.777m
Level: Upper
- Listing source url Https://www.realtor.ca/real-estate/28819076/888-riverbend-drive-se-calgary-riverbend
- Listing type identifier Idx

$-1,599
/ Month

