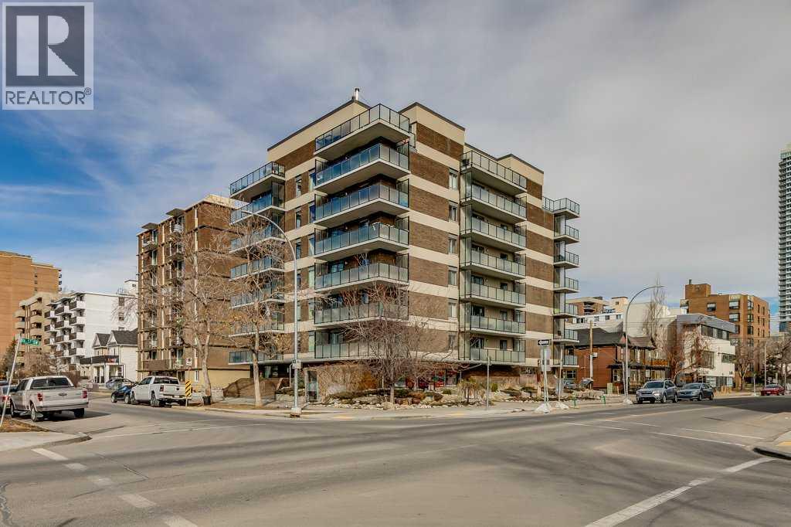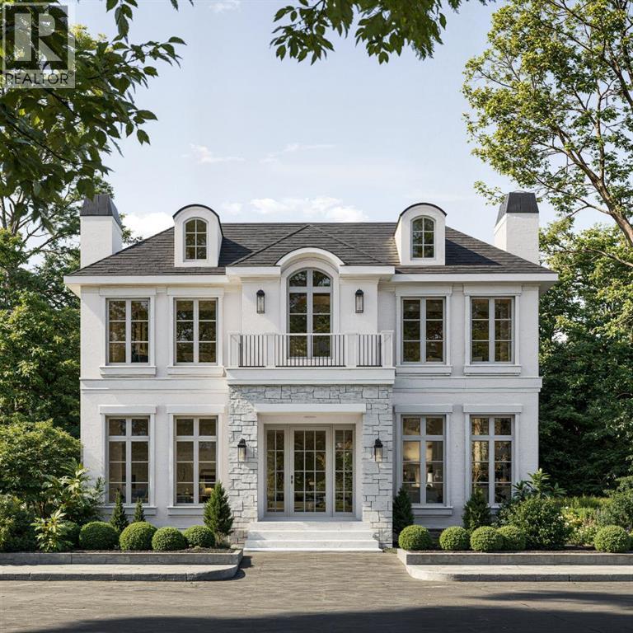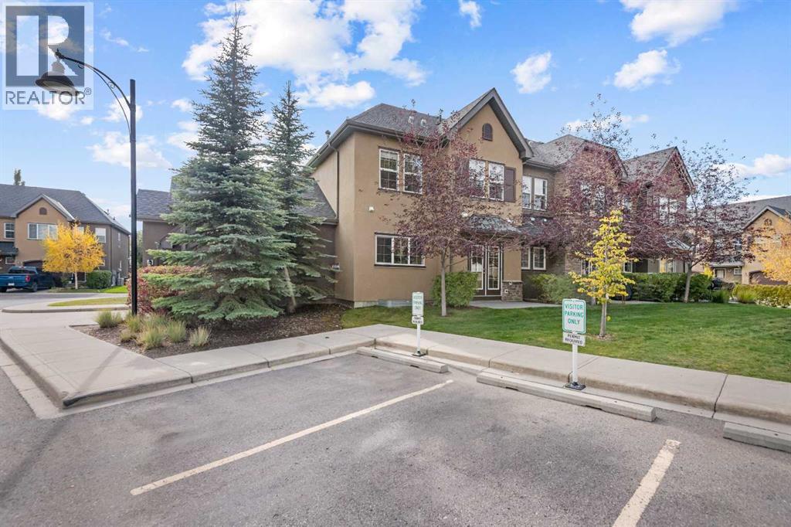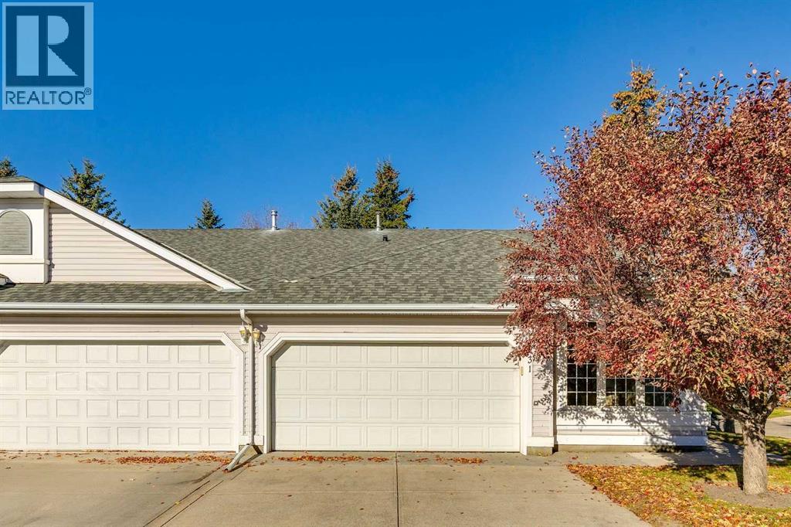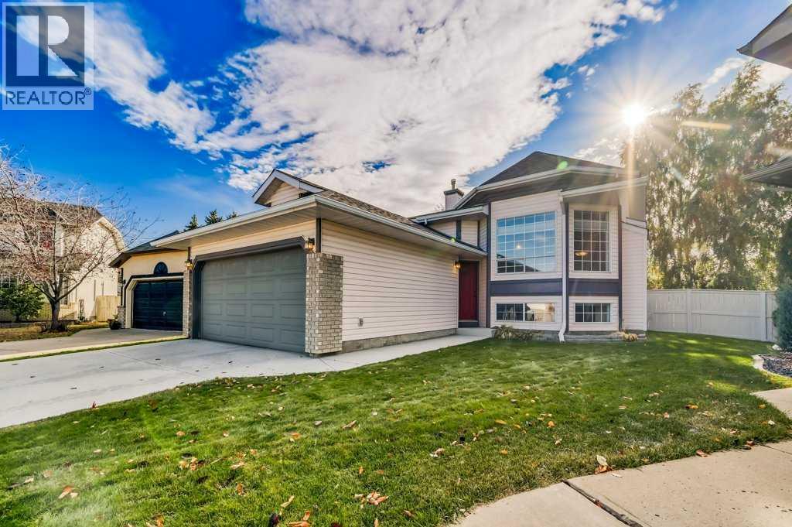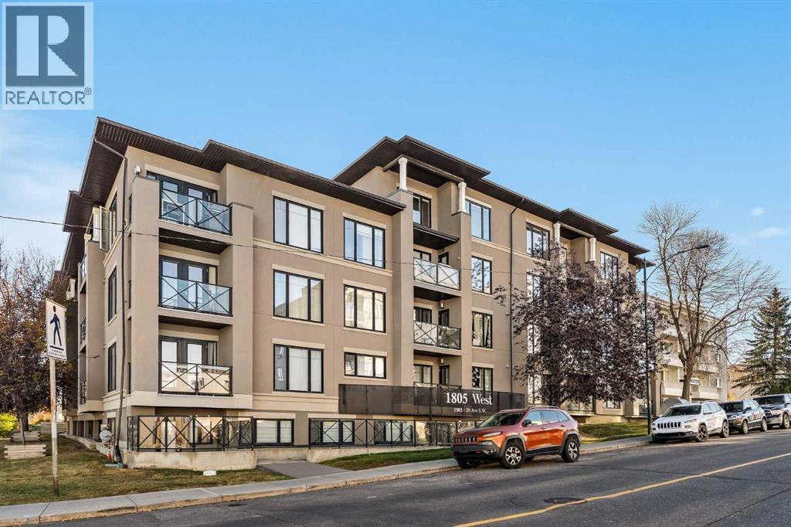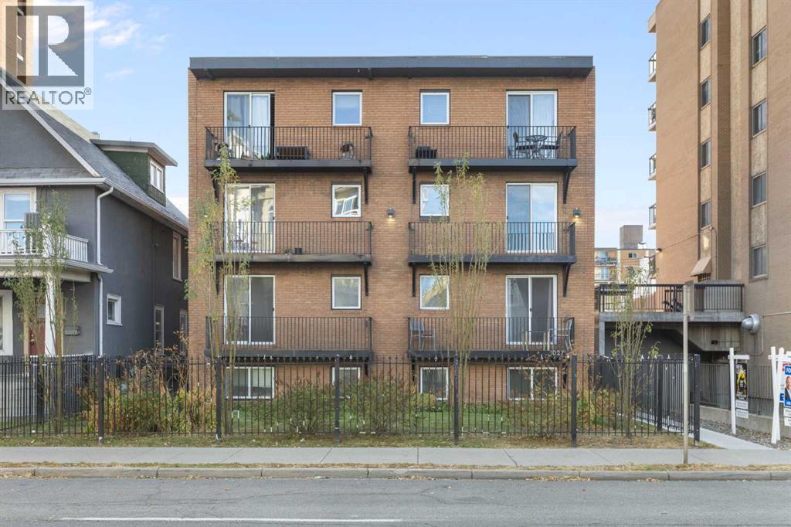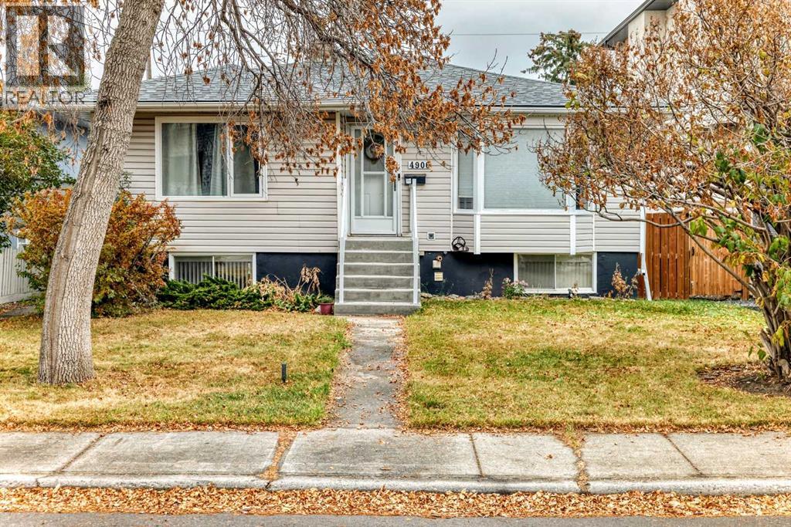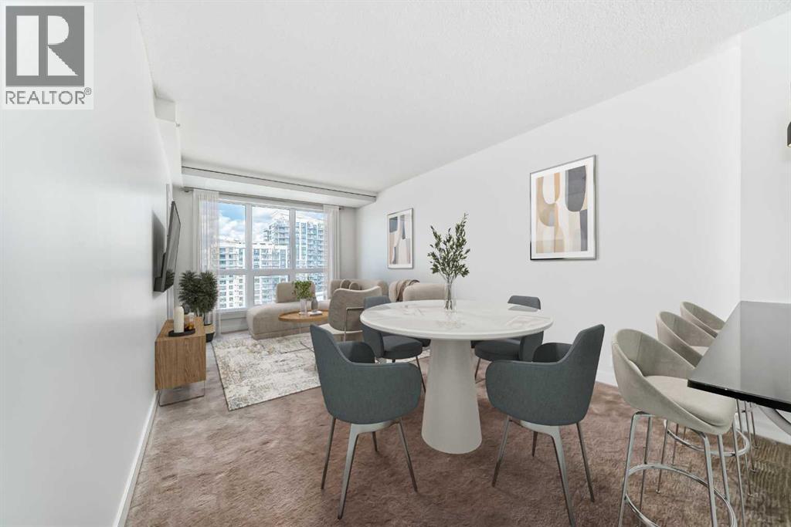
Highlights
Description
- Home value ($/Sqft)$347/Sqft
- Time on Houseful96 days
- Property typeSingle family
- Neighbourhood
- Median school Score
- Year built2010
- Mortgage payment
*** Price Improvement! *** Lifestyle & Location in London at Heritage Station – Welcome home to 1313, 8880 Horton Rd SW! This amazing 1 bedroom 1 bathroom PLUS den combines contemporary style with function. The sleek and modern kitchen with casual counter seating overlooks the bright and spacious living area with easy access to the private balcony with gas BBQ hookup and expansive city views. The large bedroom features walk-through closet with built-ins and convenient DUAL access ensuite bathroom complete with soaker tub. A multi-purpose den/home office space is located just off the entryway and the spacious in-suite laundry/storage space has room for all your extras! Additional features include secure underground parking, bike storage, and communal indoor/outdoor space. Enjoy being steps away from amazing amenities like Save-On Foods & Tim Horton’s, and a quick walk to the nearby Heritage LRT station. Don’t miss the opportunity to own this beautiful unit – Book your viewing today! (id:63267)
Home overview
- Cooling None
- Heat type Hot water
- # total stories 21
- Construction materials Poured concrete
- # parking spaces 1
- Has garage (y/n) Yes
- # full baths 1
- # total bathrooms 1.0
- # of above grade bedrooms 1
- Flooring Carpeted, tile
- Community features Pets allowed with restrictions
- Subdivision Haysboro
- Lot size (acres) 0.0
- Building size 836
- Listing # A2239934
- Property sub type Single family residence
- Status Active
- Laundry 1.576m X 1.957m
Level: Main - Other 2.158m X 3.024m
Level: Main - Living room 3.453m X 3.429m
Level: Main - Dining room 3.453m X 2.463m
Level: Main - Kitchen 2.691m X 2.947m
Level: Main - Other 3.328m X 1.777m
Level: Main - Den 2.996m X 2.996m
Level: Main - Other 2.033m X 1.524m
Level: Main - Primary bedroom 3.377m X 3.709m
Level: Main - Bathroom (# of pieces - 4) 1.5m X 2.643m
Level: Main
- Listing source url Https://www.realtor.ca/real-estate/28620646/1313-8880-horton-road-sw-calgary-haysboro
- Listing type identifier Idx

$-304
/ Month

