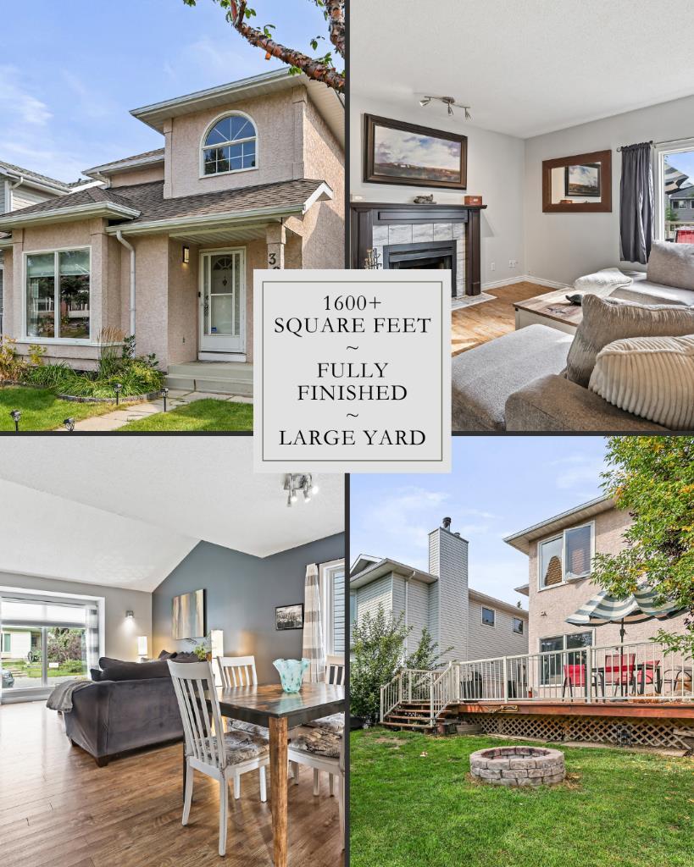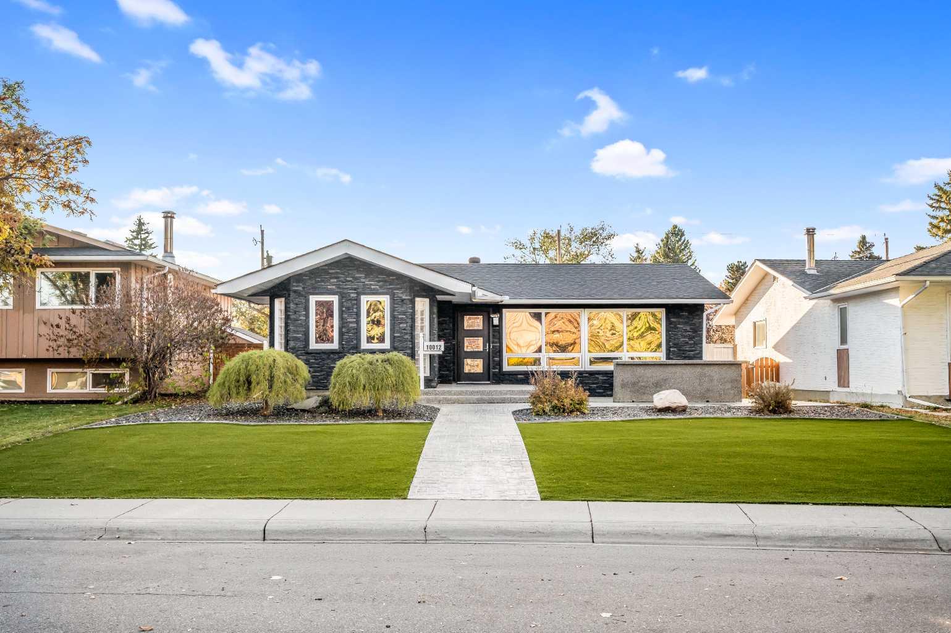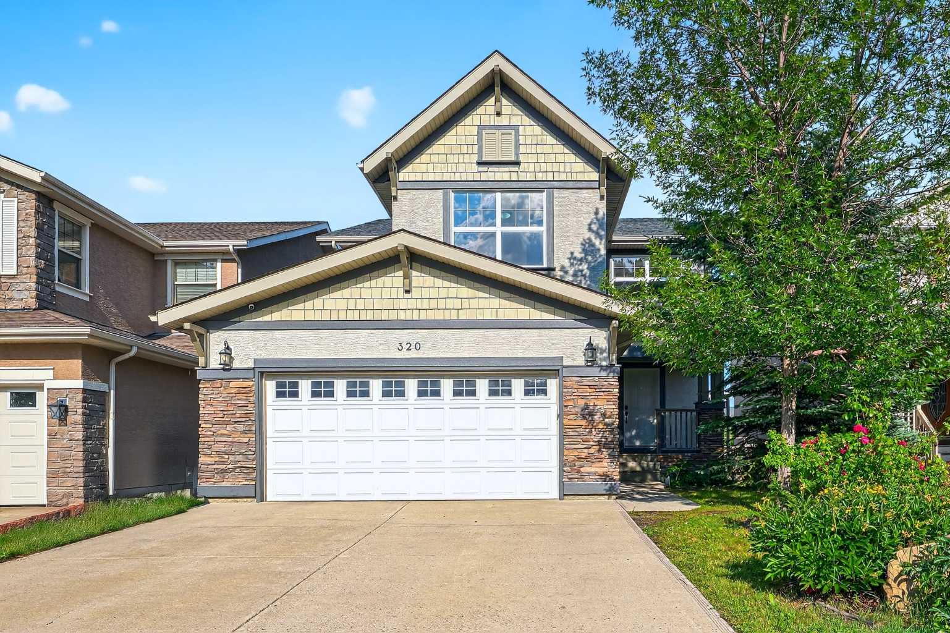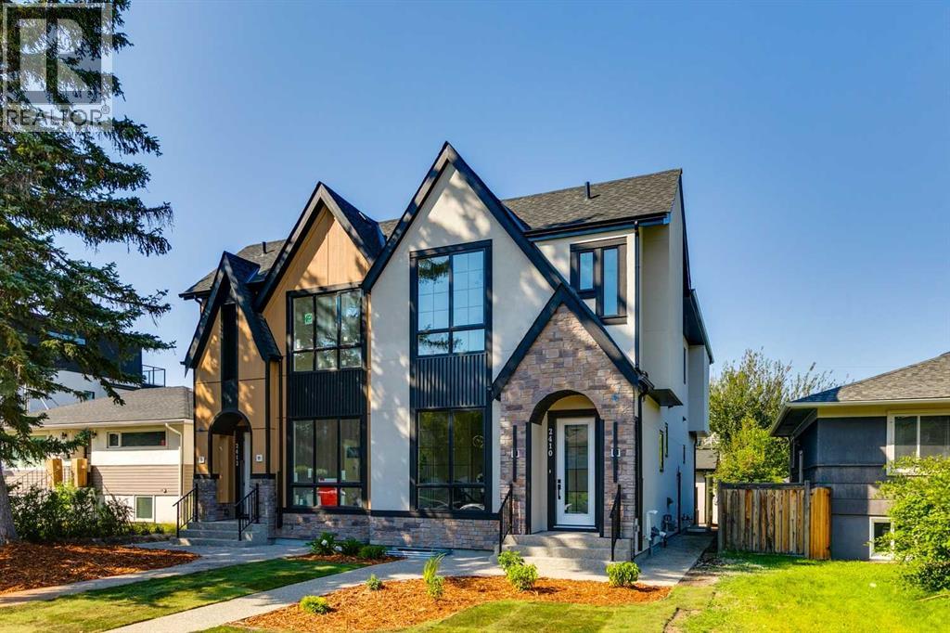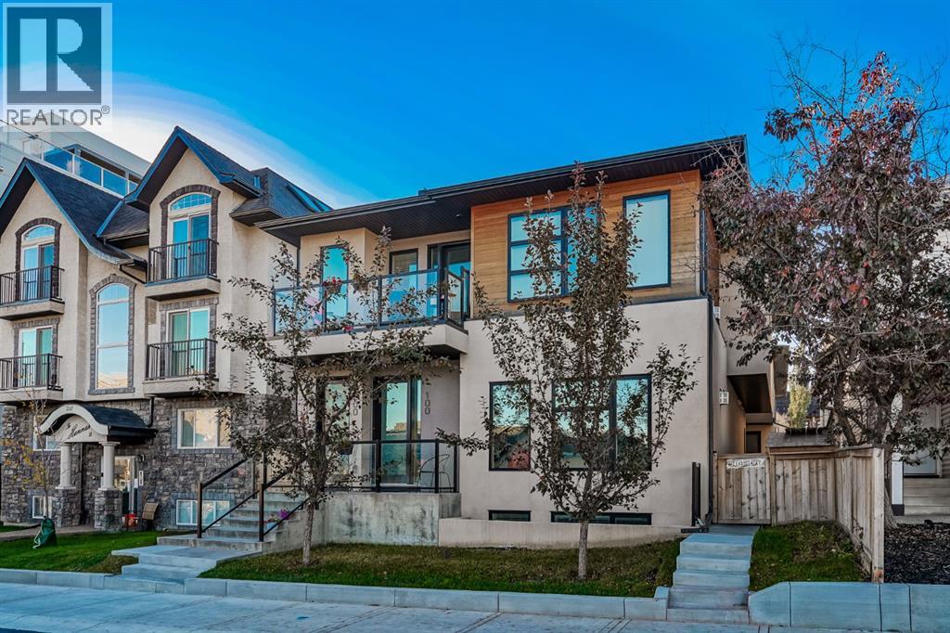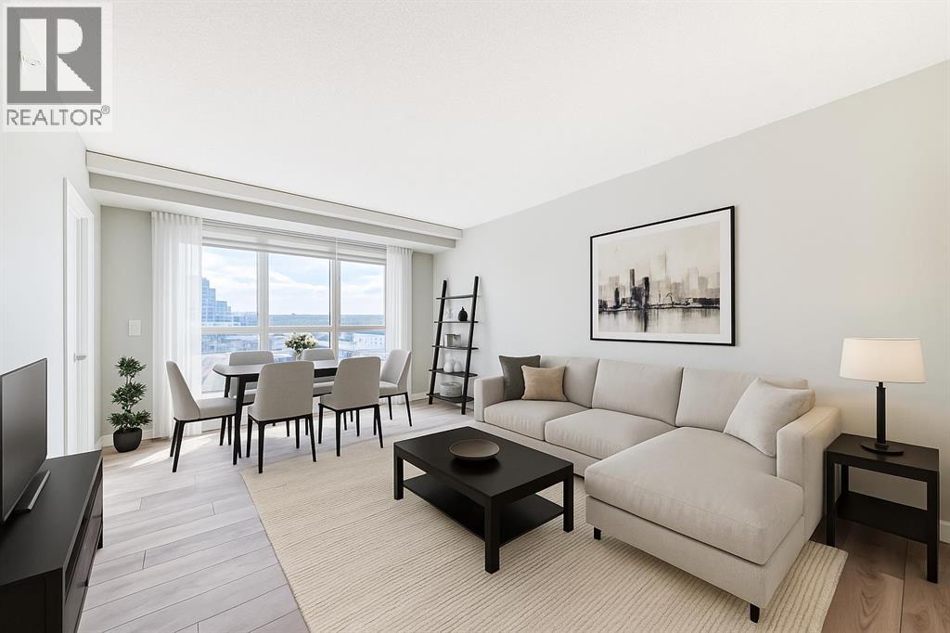
Highlights
Description
- Home value ($/Sqft)$376/Sqft
- Time on Houseful74 days
- Property typeSingle family
- StyleMulti-level
- Neighbourhood
- Median school Score
- Year built2010
- Mortgage payment
Welcome to this MOVE IN READY, exceptionally spacious, sun-filled 1 BEDROOM + DEN condo in the heart of Haysboro. This condo features high quality Rivera laminate flooring with premium underlay, a beautifully maintained kitchen with stainless steel appliances, GRANITE countertops and a generous island - perfect for entertaining! Enjoy the convenience of IN-SUITE LAUNDRY, ON DEMAND HOT WATER, and an unassigned heating underground parking stall with bike storage. The oversized bedroom features a generously sized closet. The well-appointed 4-piece bathroom features an extended vanity, granite counters, and a tub/shower combo. The generous DEN SPACE is a true bonus—ideal for a home office, guest room, second living area, or even a formal dining space. BUILDING AMENITIES include weekday concierge service, 24-hour security, three high-speed elevators, and a 17th-floor SUNROOM TERRACE with panoramic views. Enjoy unmatched convenience with DIRECT PARKADE ACCESS to Save-On-Foods, Tim Hortons, and the “Shops at Heritage,” plus the Heritage LRT Station just across the street. Surrounded by bike paths, Glenmore Reservoir, Fish Creek Park, major shopping centers like Chinook Centre, and South Centre, and countless dining options, this is the ultimate blend of comfort, style, and location! (id:63267)
Home overview
- Cooling None
- Heat type Hot water
- # total stories 21
- Construction materials Poured concrete
- # parking spaces 1
- Has garage (y/n) Yes
- # full baths 1
- # total bathrooms 1.0
- # of above grade bedrooms 1
- Flooring Ceramic tile, laminate
- Community features Pets allowed with restrictions
- Subdivision Haysboro
- Directions 2204512
- Lot size (acres) 0.0
- Building size 717
- Listing # A2245554
- Property sub type Single family residence
- Status Active
- Kitchen 3.252m X 2.947m
Level: Main - Laundry 1.576m X 1.244m
Level: Main - Primary bedroom 3.429m X 3.862m
Level: Main - Dining room 3.429m X 2.158m
Level: Main - Den 2.996m X 1.981m
Level: Main - Other 3.301m X 1.753m
Level: Main - Furnace 0.814m X 0.509m
Level: Main - Bathroom (# of pieces - 4) 1.5m X 2.643m
Level: Main - Other 2.185m X 3.072m
Level: Main - Living room 3.429m X 3.048m
Level: Main
- Listing source url Https://www.realtor.ca/real-estate/28705070/804-8880-horton-road-sw-calgary-haysboro
- Listing type identifier Idx

$-306
/ Month






