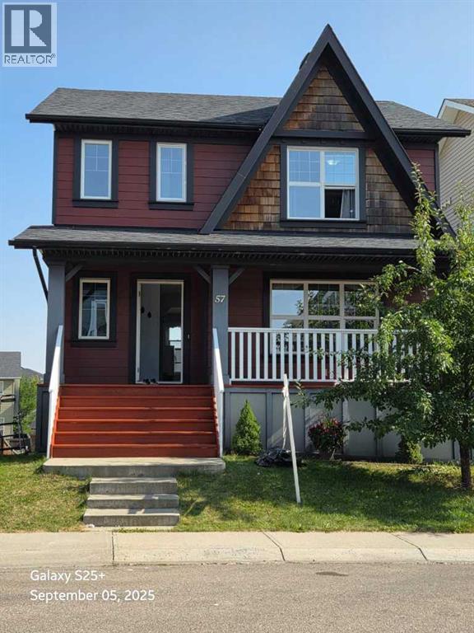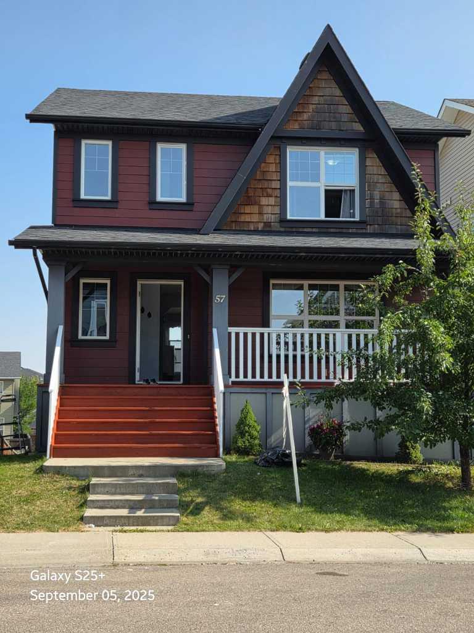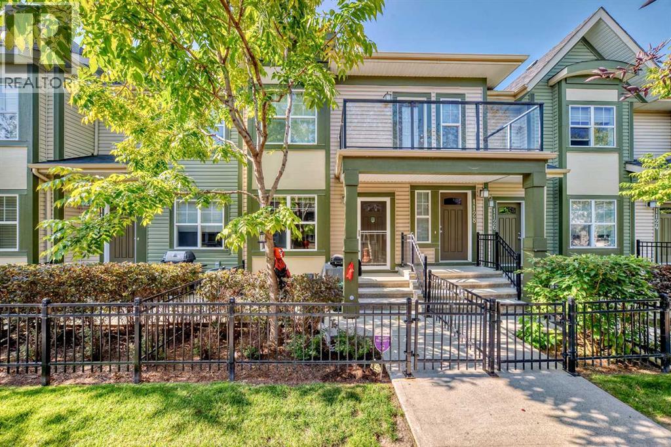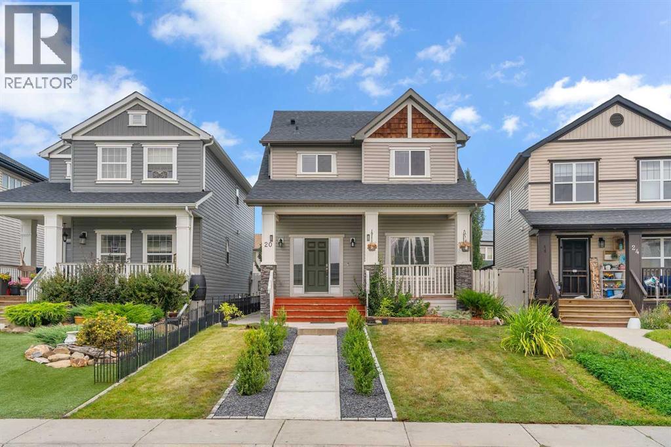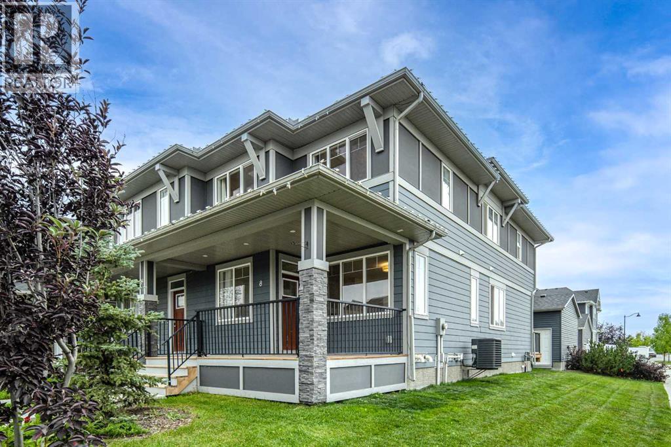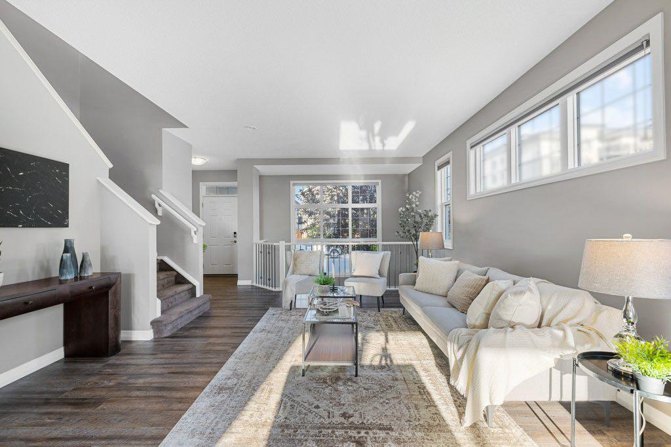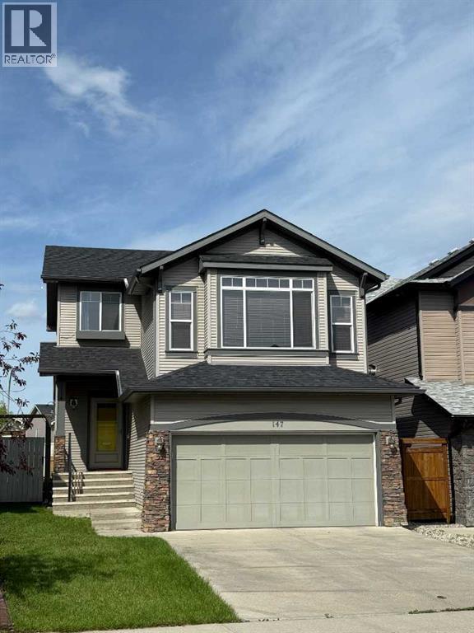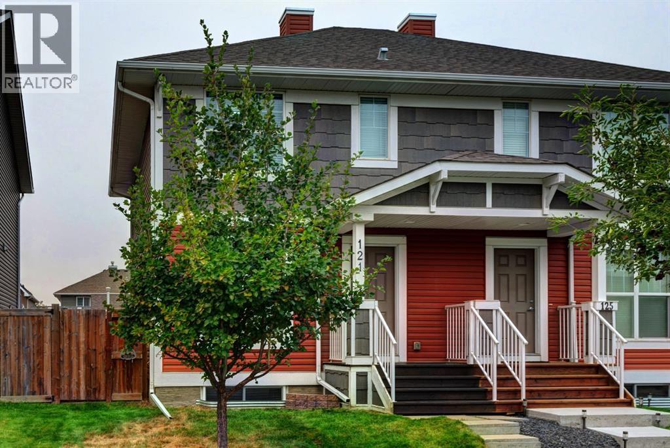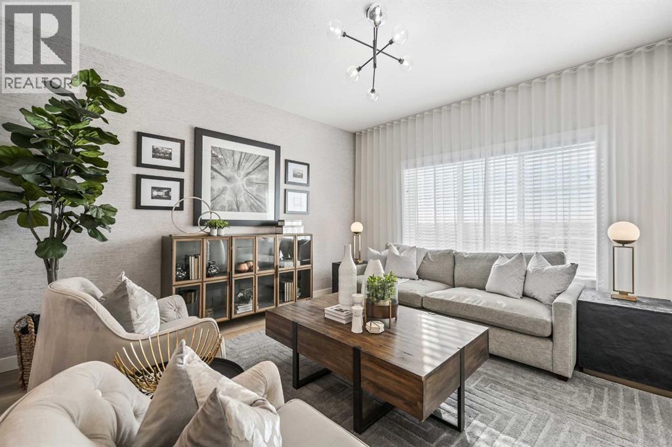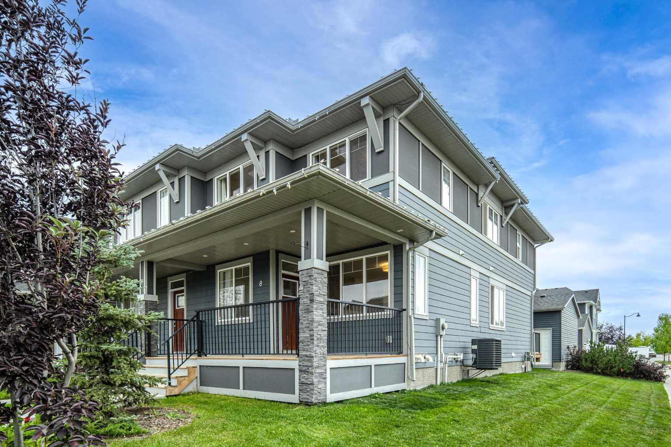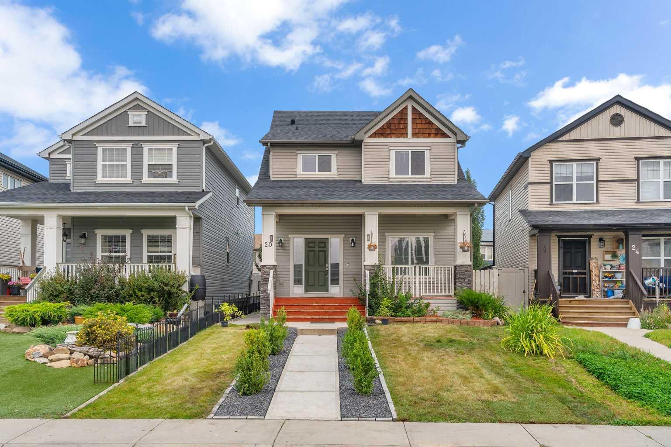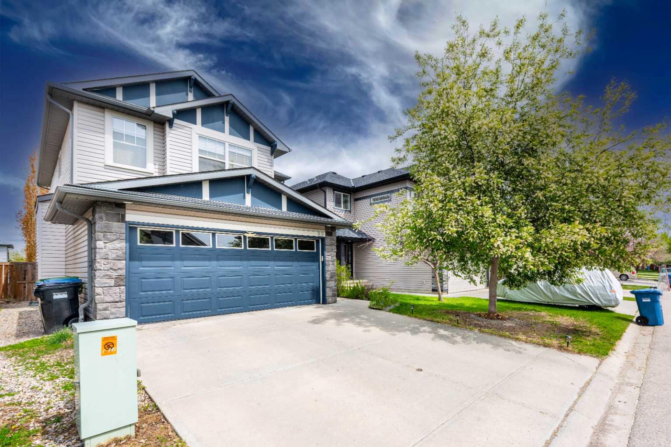
Highlights
Description
- Home value ($/Sqft)$333/Sqft
- Time on Houseful46 days
- Property typeResidential
- Style2 storey
- Neighbourhood
- Median school Score
- Lot size5,227 Sqft
- Year built2006
- Mortgage payment
Welcome to this beautifully maintained two-story detached home in the sought-after community of Cranston SE, Calgary! Ideally located just steps from scenic walking paths, green space, and a tranquil pond, this home sits on one of the longest lots in Cranston, offering abundant outdoor space, mature trees, and a full-width private deck, perfect for summer evenings. Enjoy the convenience of nearby schools, shopping, and easy access to Stoney Trail, all while relaxing in the comfort of a fully air-conditioned home. The double front attached garage and ample street parking provide practicality, while thoughtful upgrades enhance every corner of the home. Step inside to a bright and functional main floor featuring a main-floor office, ideal for working from home, alongside hardwood flooring, a cozy corner fireplace, and a well-sized living and dining area. The kitchen offers newer countertops, stainless steel appliances, a corner pantry, and a convenient upgraded laundry room. Upstairs, the primary bedroom retreat includes a spacious 4-piece ensuite with a soaking tub and standing shower, and a large walk-in closet. Two additional bedrooms share a full bathroom, Upstairs aso has a bonus room which is exceptionally spacious and bright. The professionally developed basement features a large rec room with pot lights and fireplace, an additional bedroom, a second office, and a shared bathroom, ideal for guests or extended family. Additional upgrades include a water softener, built-in sound system, Air Conditioner, media niche, modern railing, and more. This home is truly immaculate and move-in ready. Don’t miss your chance to own this exceptional property in one of Calgary’s most desirable communities. Book your private showing today!
Home overview
- Cooling Central air
- Heat type Forced air
- Pets allowed (y/n) No
- Building amenities None
- Construction materials Vinyl siding, wood frame
- Roof Asphalt shingle
- Fencing Fenced
- # parking spaces 4
- Has garage (y/n) Yes
- Parking desc Double garage attached
- # full baths 3
- # half baths 1
- # total bathrooms 4.0
- # of above grade bedrooms 4
- # of below grade bedrooms 1
- Flooring Carpet, hardwood, tile
- Appliances Dishwasher, dryer, electric stove, garage control(s), refrigerator, washer, water softener
- Laundry information Main level
- County Calgary
- Subdivision Cranston
- Zoning description R-g
- Exposure S
- Lot desc Back yard, landscaped, rectangular lot, see remarks
- Lot size (acres) 0.12
- Basement information Finished,full
- Building size 2130
- Mls® # A2242085
- Property sub type Single family residence
- Status Active
- Tax year 2025
- Listing type identifier Idx

$-1,891
/ Month

