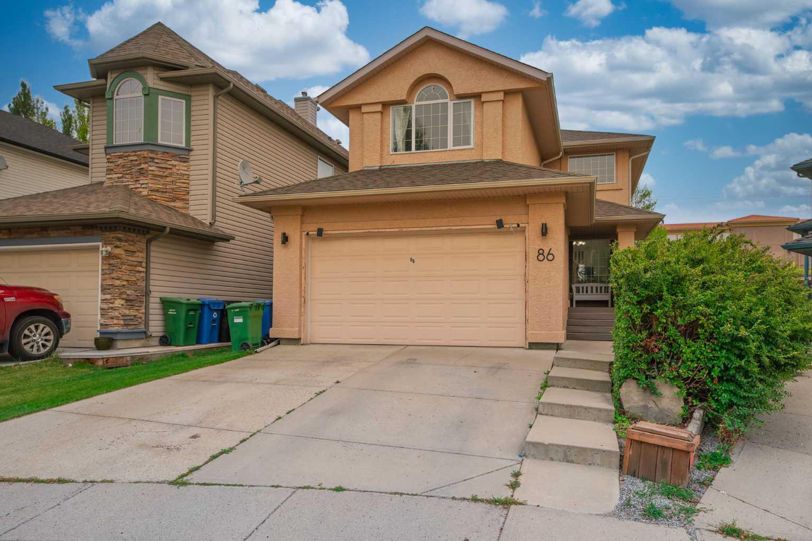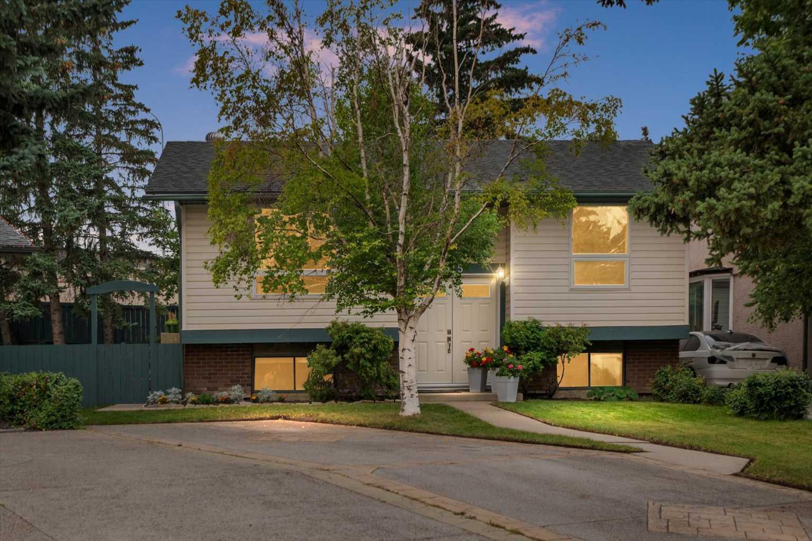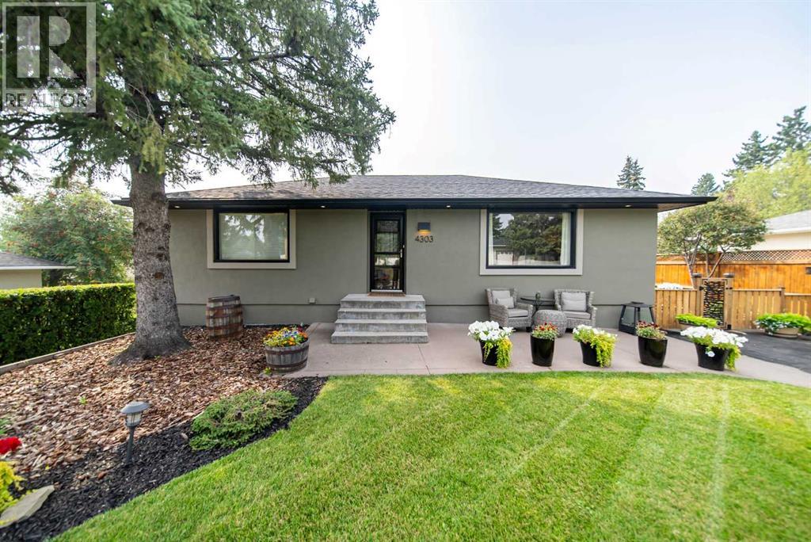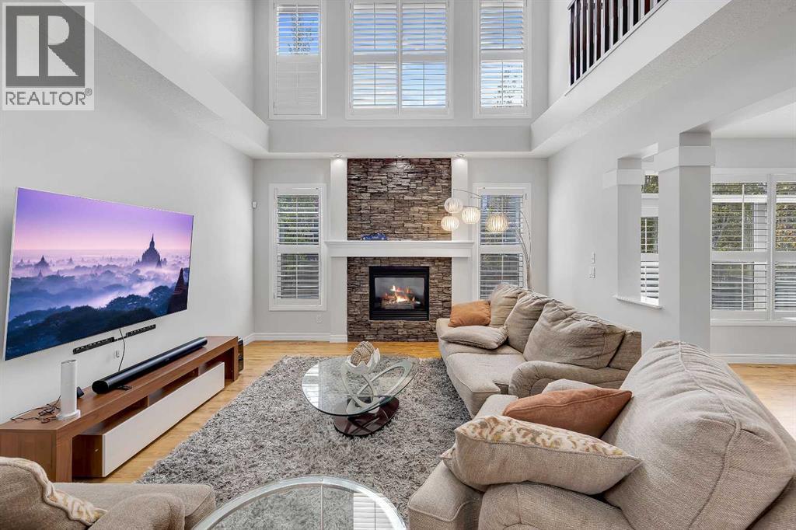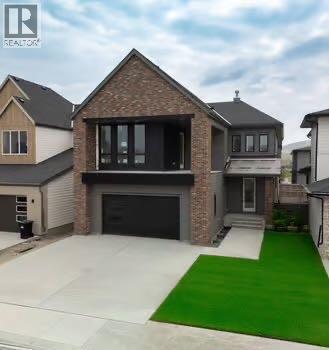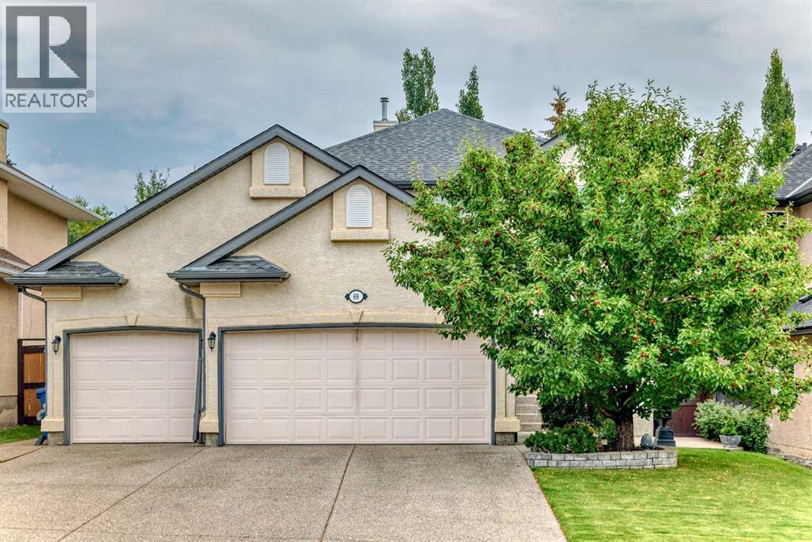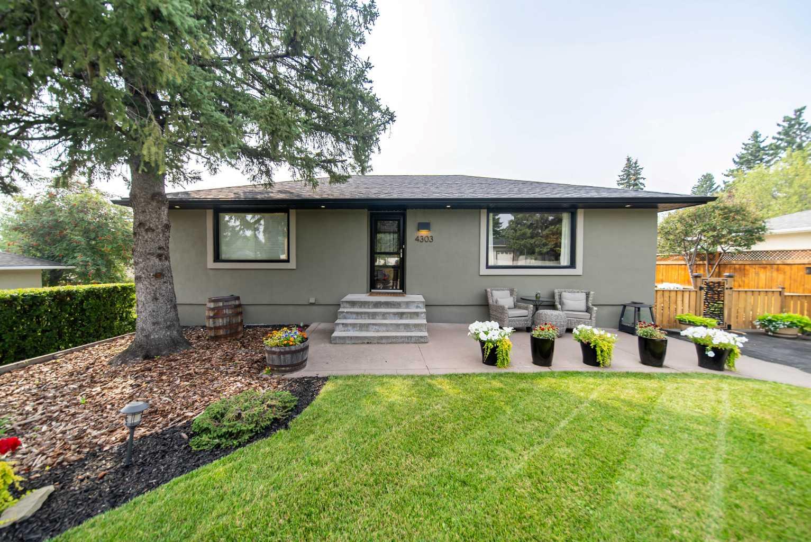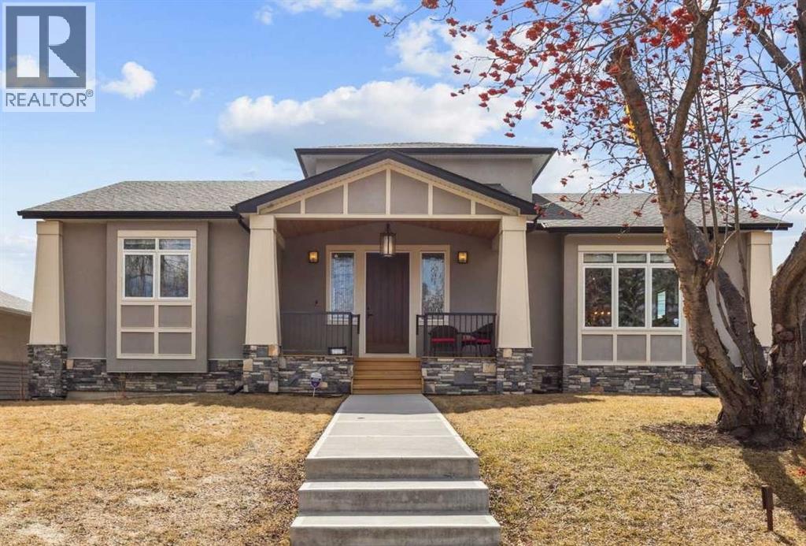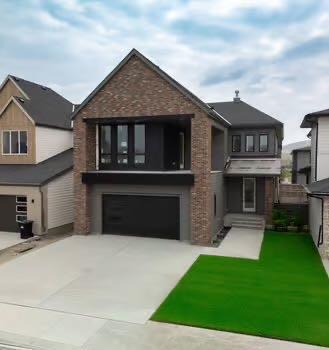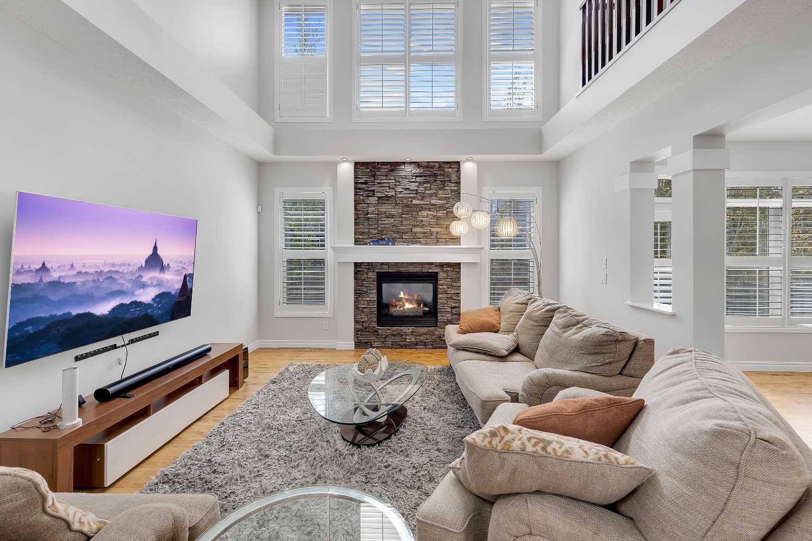- Houseful
- AB
- Calgary
- West Springs
- 89 Street Sw Unit 147
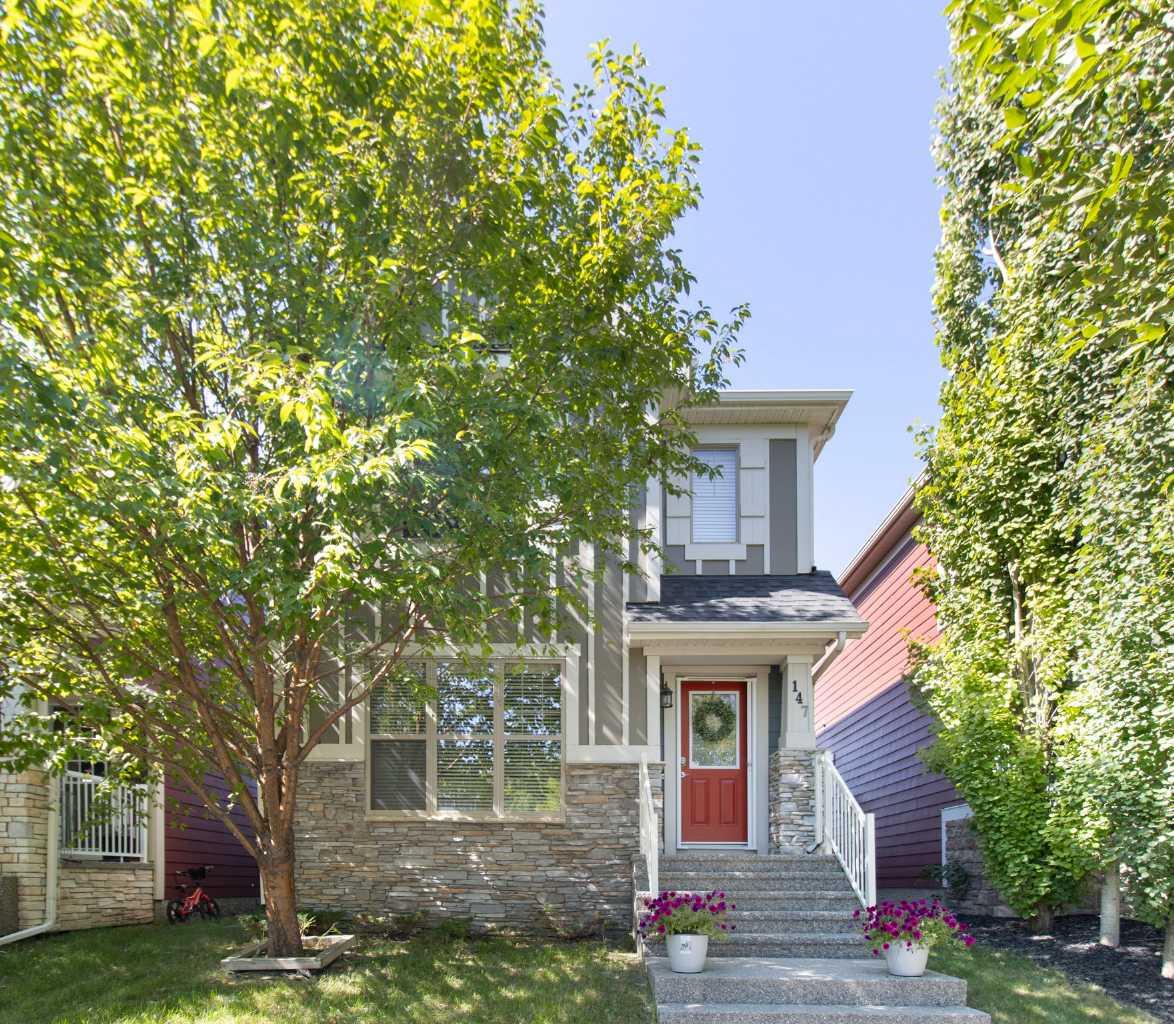
89 Street Sw Unit 147
89 Street Sw Unit 147
Highlights
Description
- Home value ($/Sqft)$532/Sqft
- Time on Housefulnew 6 days
- Property typeResidential
- Style2 storey
- Neighbourhood
- Median school Score
- Lot size3,485 Sqft
- Year built2009
- Mortgage payment
Welcome to West Springs – A Beautiful Family Home Awaits. Proudly presenting an exceptional opportunity to live in the highly sought-after Southwest community of West Springs. This former Avi show home has been tastefully updated and offers nearly 2,200 sq. ft. of inviting living space designed for both comfort and style. Step inside to discover a warm, relaxed charm enhanced by newly installed luxury vinyl plank flooring, fresh paint, stylish lighting, and abundant windows that fill the home with natural light. The heart of the home is the kitchen, showcasing richly stained cabinetry, recently upgraded stainless steel appliances, and a convenient pantry. Just off the kitchen, the spacious dining room easily seats eight, making it perfect for hosting family gatherings and dinner parties. Upstairs, the bright and airy primary suite comfortably fits a king-size bed and includes a generous walk-in closet. The owner’s ensuite offers an expansive vanity with excellent countertop space and abundant storage. Two additional bedrooms share a full 4-piece bathroom, ideal for children, guests, or a home office. Outside, the sunny west-facing backyard becomes your private retreat—perfect for playtime with the kids, weekend barbecues, or relaxing on the large deck with pergola. Notable highlights include Double detached garage, Central air conditioning, Expansive deck with pergola, New LVP flooring & fresh paint and Updated light fixtures. With a prime location close to schools, pathways, shopping, restaurants, and transit, and quick access to Westside Recreation Centre and Stoney Trail, this home combines everyday convenience with lasting value. This is more than a house—it’s your family’s next chapter in West Springs. Welcome home!
Home overview
- Cooling Central air
- Heat type Forced air, natural gas
- Pets allowed (y/n) No
- Building amenities Other
- Construction materials Composite siding, wood frame
- Roof Asphalt shingle
- Fencing Fenced
- # parking spaces 4
- Has garage (y/n) Yes
- Parking desc 220 volt wiring, double garage detached
- # full baths 3
- # half baths 1
- # total bathrooms 4.0
- # of above grade bedrooms 4
- # of below grade bedrooms 1
- Flooring Ceramic tile, laminate
- Appliances Central air conditioner, dishwasher, dryer, microwave hood fan, refrigerator, stove(s), washer, window coverings
- Laundry information In basement
- County Calgary
- Subdivision West springs
- Zoning description R-g
- Exposure E
- Lot desc Few trees, landscaped, lawn, rectangular lot
- Lot size (acres) 0.08
- Basement information Finished,full
- Building size 1390
- Mls® # A2252775
- Property sub type Single family residence
- Status Active
- Tax year 2025
- Listing type identifier Idx

$-1,971
/ Month

