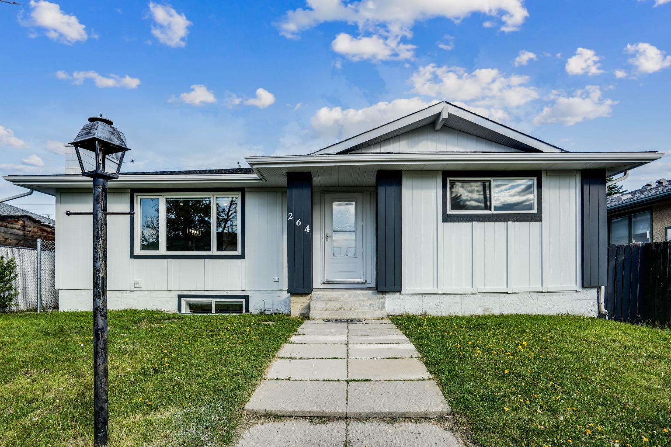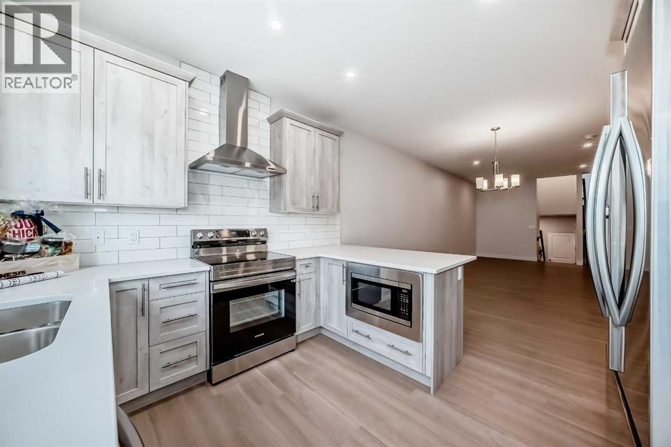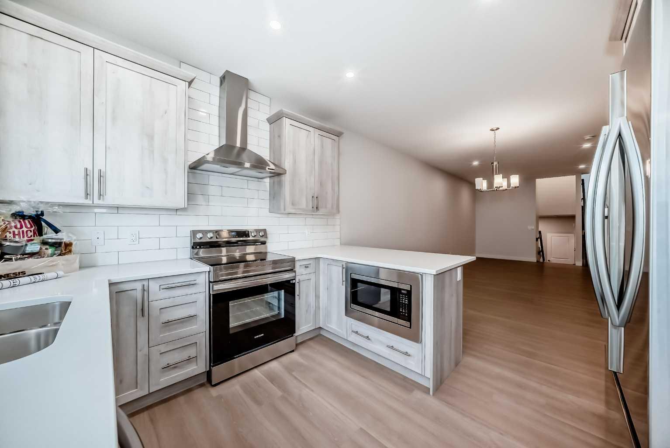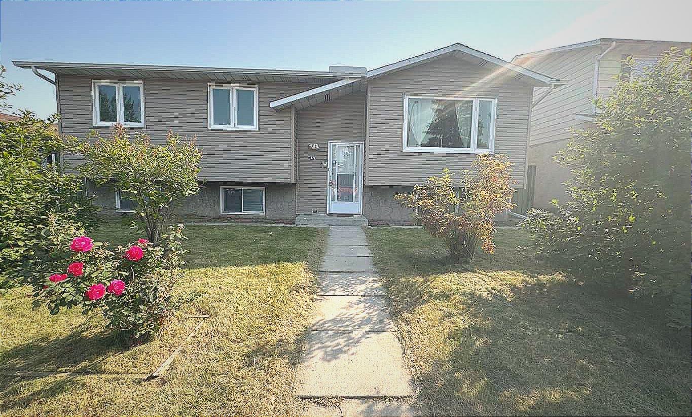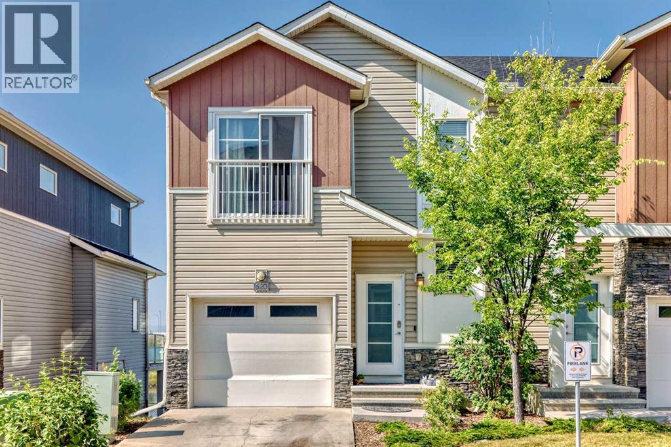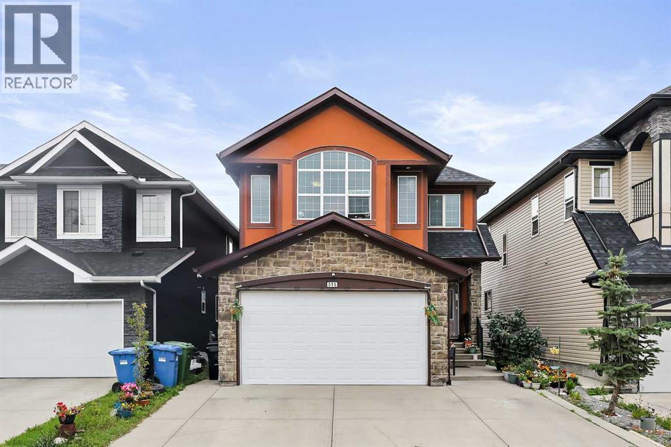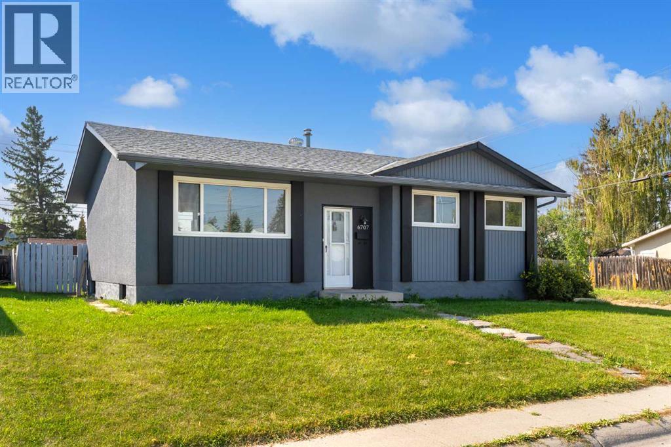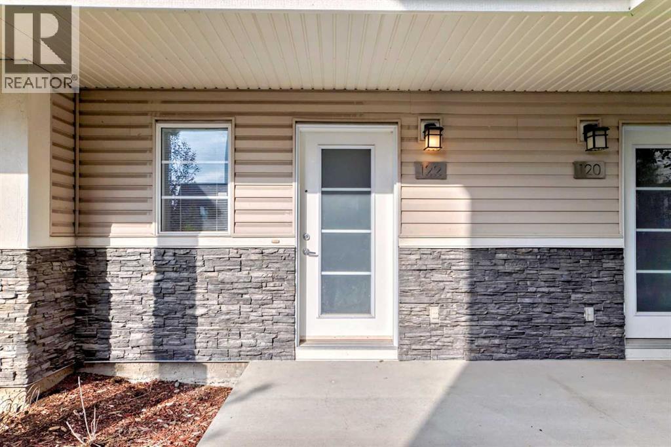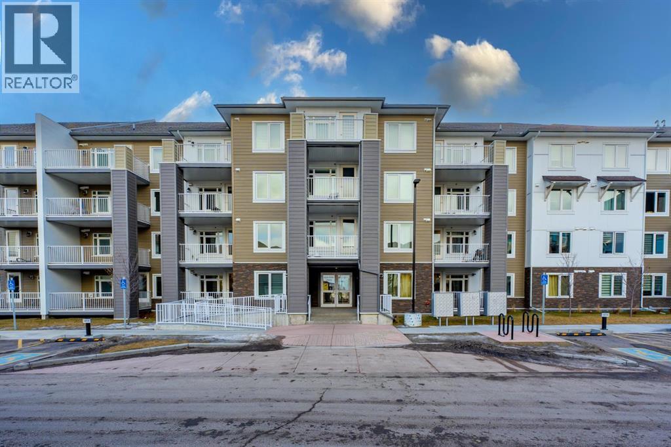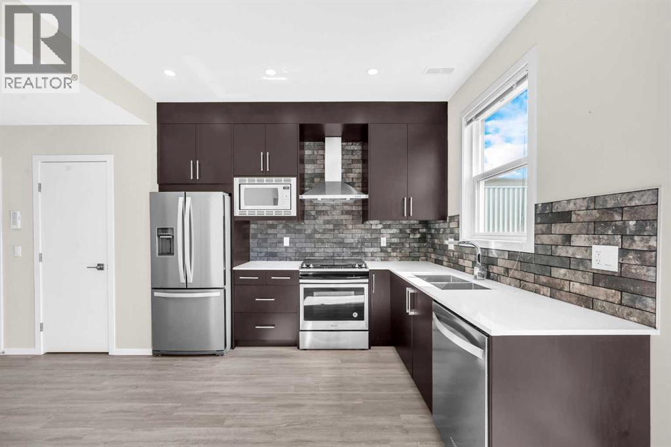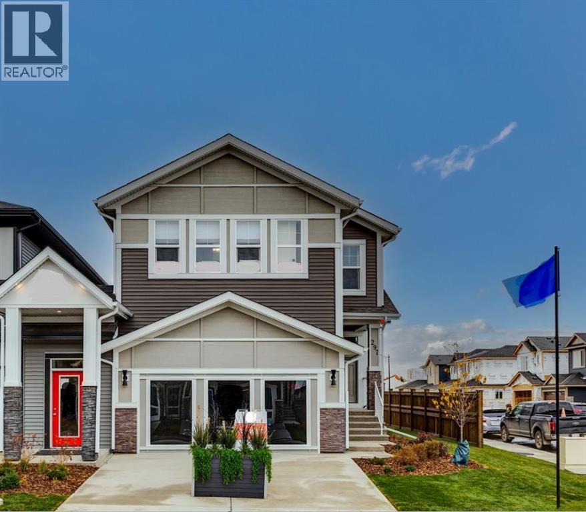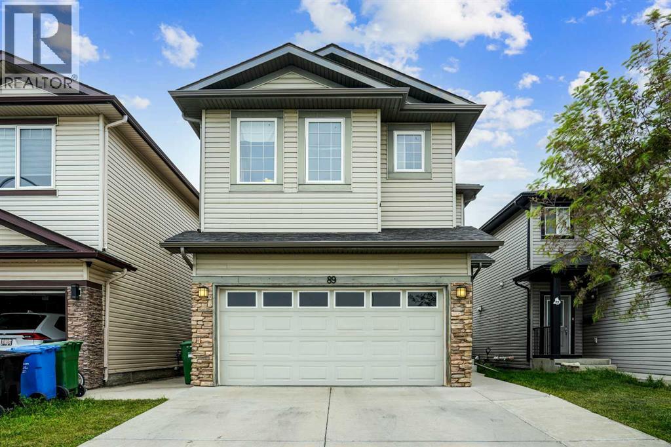
Highlights
This home is
26%
Time on Houseful
86 Days
School rated
5.2/10
Calgary
-3.2%
Description
- Home value ($/Sqft)$327/Sqft
- Time on Houseful86 days
- Property typeSingle family
- Neighbourhood
- Median school Score
- Lot size3,563 Sqft
- Year built2011
- Garage spaces2
- Mortgage payment
HUGE PRICE REDUCTION.A rare opportunity to find a home that perfectly blends style design, location, and value.You’re also just a short walk from groceries, restaurants, coffee shops, and all the everyday essential. With a functional floor plan ,the main floor boasts two exceptional living room/family room areas, traditional dining room, and a well-kept kitchen. Upstairs is a massive master retreat with walk in closet and spa like en-suite, a bonus room, second master bedroom , 2 more generous sized bedrooms, laundry and a full bath. The illegal basement suite with 2 bedrooms ,separate entrance ,laundry and good size rec room. This home has it all. Schedule your showing today! (id:63267)
Home overview
Amenities / Utilities
- Cooling None
- Heat type Other, forced air
Exterior
- # total stories 2
- Construction materials Wood frame
- Fencing Fence
- # garage spaces 2
- # parking spaces 2
- Has garage (y/n) Yes
Interior
- # full baths 4
- # half baths 1
- # total bathrooms 5.0
- # of above grade bedrooms 6
- Flooring Carpeted, ceramic tile, hardwood
- Has fireplace (y/n) Yes
Location
- Subdivision Taradale
Lot/ Land Details
- Lot dimensions 331
Overview
- Lot size (acres) 0.08178898
- Building size 2327
- Listing # A2225643
- Property sub type Single family residence
- Status Active
Rooms Information
metric
- Other 1.143m X 1.143m
Level: Basement - Bedroom 2.972m X 4.496m
Level: Basement - Other 1.524m X 1.472m
Level: Basement - Recreational room / games room 3.581m X 5.995m
Level: Basement - Furnace 2.338m X 2.286m
Level: Basement - Kitchen 3.581m X 2.719m
Level: Basement - Bathroom (# of pieces - 3) 2.338m X 1.5m
Level: Basement - Bedroom 2.947m X 3.938m
Level: Basement - Kitchen 3.962m X 3.328m
Level: Main - Living room 5.386m X 4.139m
Level: Main - Living room 3.048m X 4.624m
Level: Main - Office 3.048m X 2.996m
Level: Main - Foyer 1.625m X 1.829m
Level: Main - Pantry 1.195m X 1.271m
Level: Main - Bathroom (# of pieces - 2) 1.524m X 1.576m
Level: Main - Dining room 3.962m X 3.124m
Level: Main - Bathroom (# of pieces - 4) 1.753m X 2.566m
Level: Upper - Bathroom (# of pieces - 4) 3.048m X 1.548m
Level: Upper - Bathroom (# of pieces - 5) 3.048m X 3.328m
Level: Upper - Bedroom 3.048m X 3.658m
Level: Upper
SOA_HOUSEKEEPING_ATTRS
- Listing source url Https://www.realtor.ca/real-estate/28469885/89-taralake-manor-ne-calgary-taradale
- Listing type identifier Idx
The Home Overview listing data and Property Description above are provided by the Canadian Real Estate Association (CREA). All other information is provided by Houseful and its affiliates.

Lock your rate with RBC pre-approval
Mortgage rate is for illustrative purposes only. Please check RBC.com/mortgages for the current mortgage rates
$-2,026
/ Month25 Years fixed, 20% down payment, % interest
$
$
$
%
$
%

Schedule a viewing
No obligation or purchase necessary, cancel at any time
Nearby Homes
Real estate & homes for sale nearby

