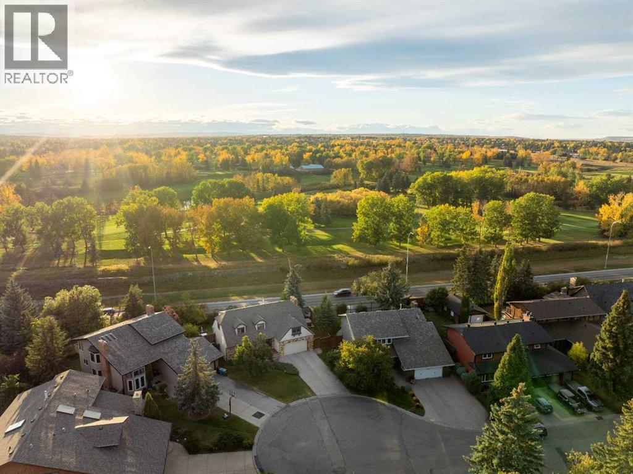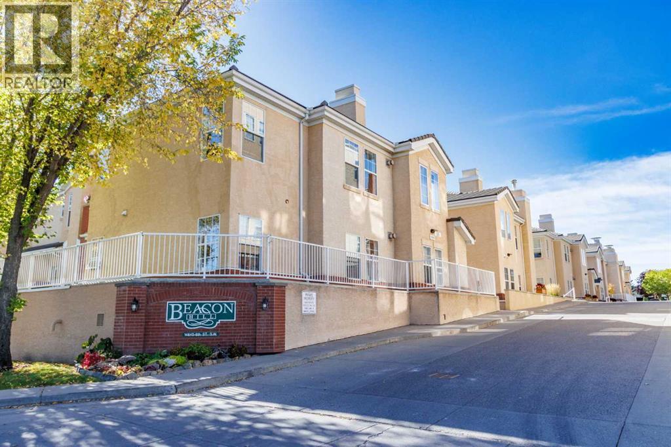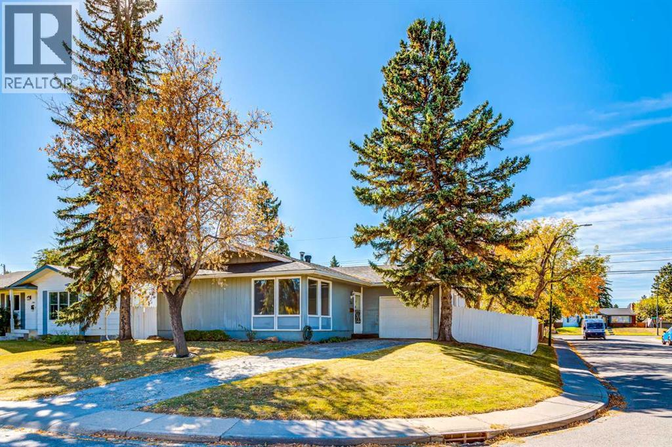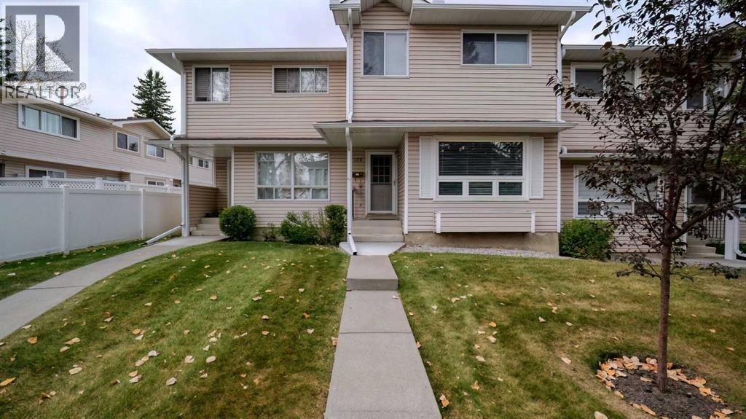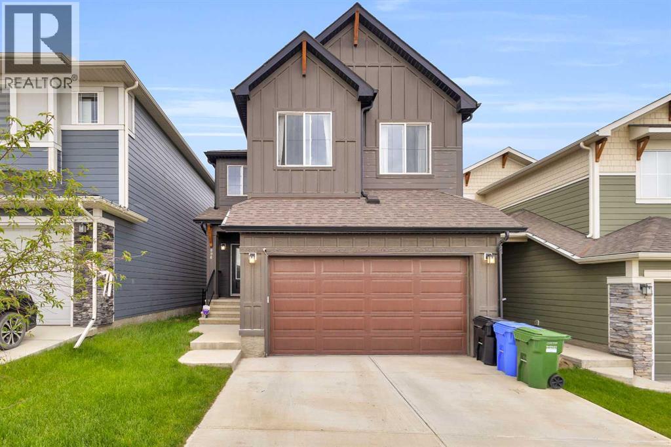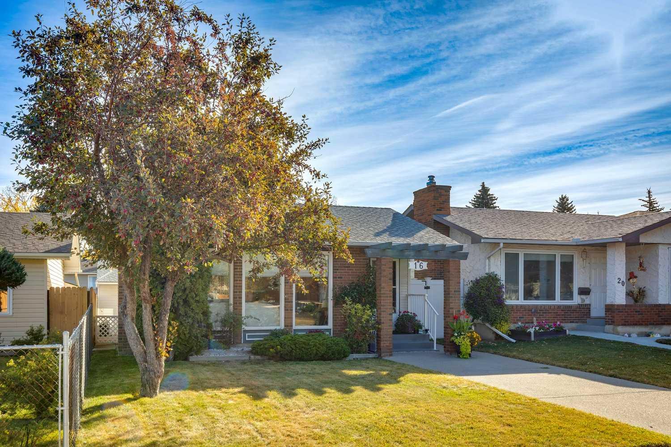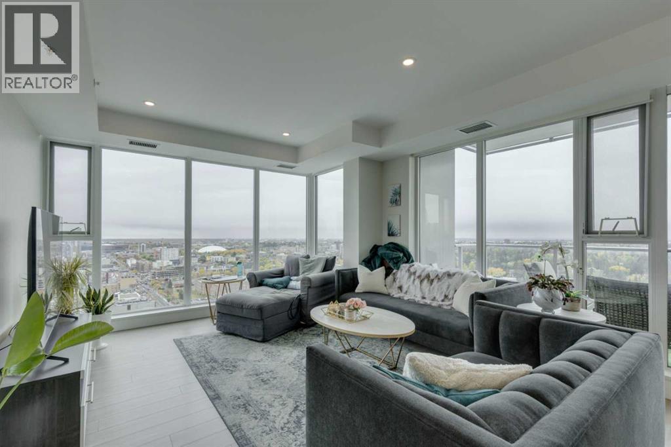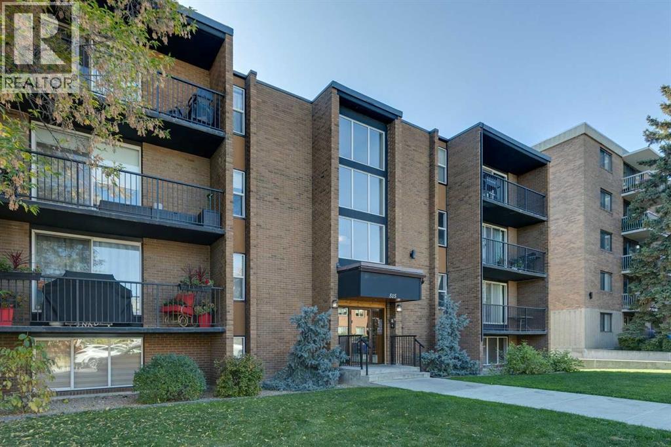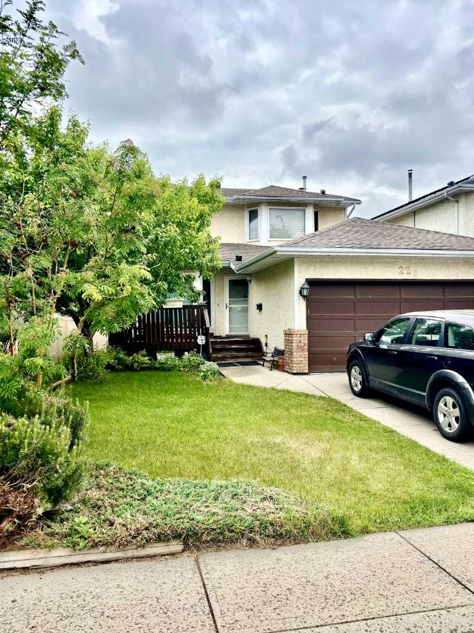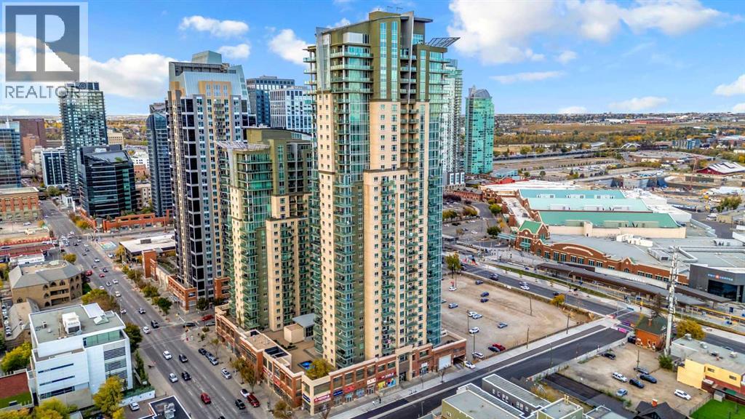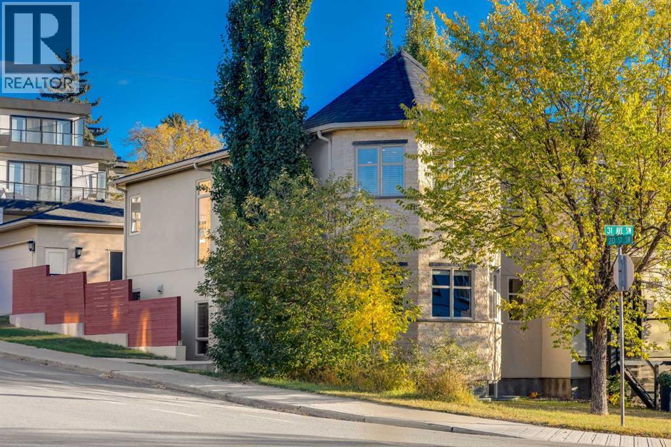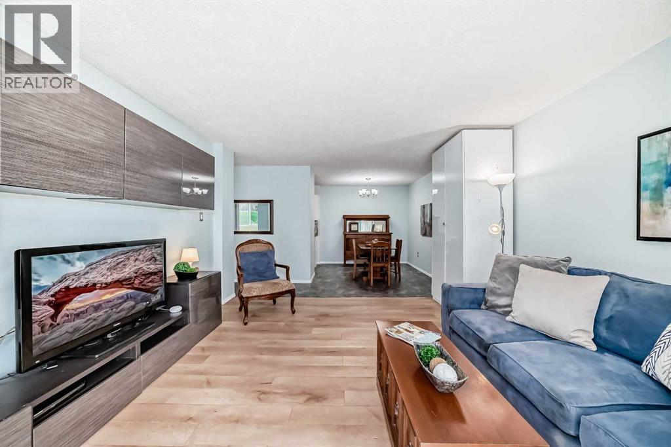
Highlights
Description
- Home value ($/Sqft)$292/Sqft
- Time on Houseful10 days
- Property typeSingle family
- Neighbourhood
- Median school Score
- Year built1973
- Mortgage payment
Welcome to Hays Farm in the heart of Haysboro—a mature, established community offering fantastic lifestyle amenities including a seasonal outdoor pool, sauna, tennis/pickleball courts, and a community facility. This beautifully updated 1-bedroom, 1-bathroom condo features fresh paint, brand new LVP flooring, and a desirable main floor location. The spacious master bedroom is large enough for a king bed, while the nicely sized kitchen and open-concept living and dining area create an inviting flow for both daily living and entertaining. A large in-suite storage space is also available to put away your household items. Step out onto your private patio with direct access to lush walking pathways, perfect for enjoying the outdoors. The unit also includes one assigned parking stall, with additional visitor parking available. Perfect for nature lovers as it's located close to Fish Creek Park, Glenmore Reservoir, and Heritage Park. Near Macleod Trail, Heritage LRT Station, public transit, schools, and Chinook Mall, this home combines comfort, convenience, and community. An excellent opportunity for first-time buyers, downsizers, or investors! (id:63267)
Home overview
- Cooling None
- Heat type Baseboard heaters
- Has pool (y/n) Yes
- # total stories 4
- Construction materials Wood frame
- # parking spaces 1
- # full baths 1
- # total bathrooms 1.0
- # of above grade bedrooms 1
- Flooring Carpeted, linoleum, vinyl plank
- Community features Pets allowed with restrictions
- Subdivision Haysboro
- Lot size (acres) 0.0
- Building size 701
- Listing # A2260433
- Property sub type Single family residence
- Status Active
- Bathroom (# of pieces - 4) 1.5m X 3.911m
Level: Main - Living room 4.471m X 4.039m
Level: Main - Kitchen 2.338m X 2.414m
Level: Main - Storage 1.701m X 1.119m
Level: Main - Primary bedroom 3.633m X 3.911m
Level: Main - Dining room 2.566m X 2.743m
Level: Main
- Listing source url Https://www.realtor.ca/real-estate/28919718/191-8948-elbow-drive-sw-calgary-haysboro
- Listing type identifier Idx

$-74
/ Month

