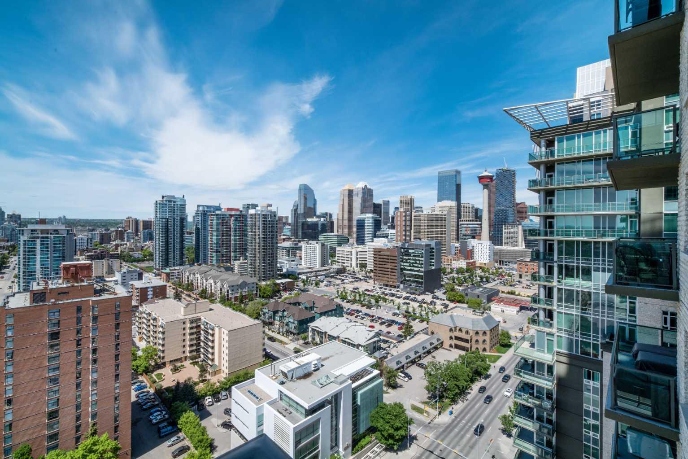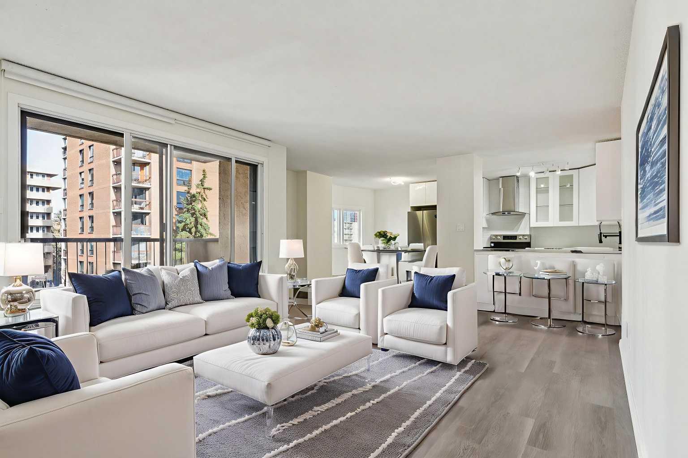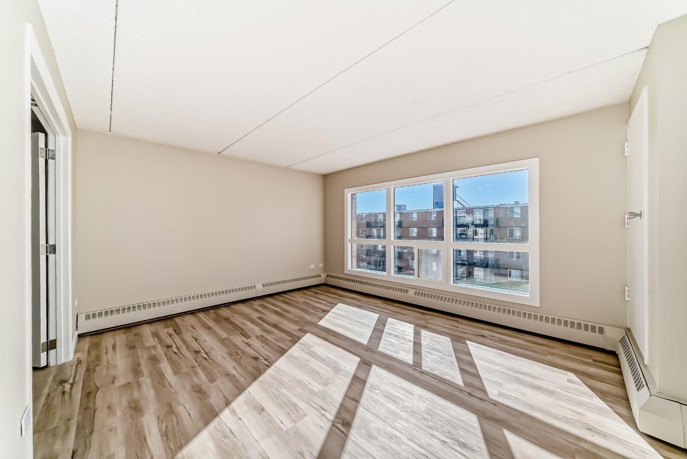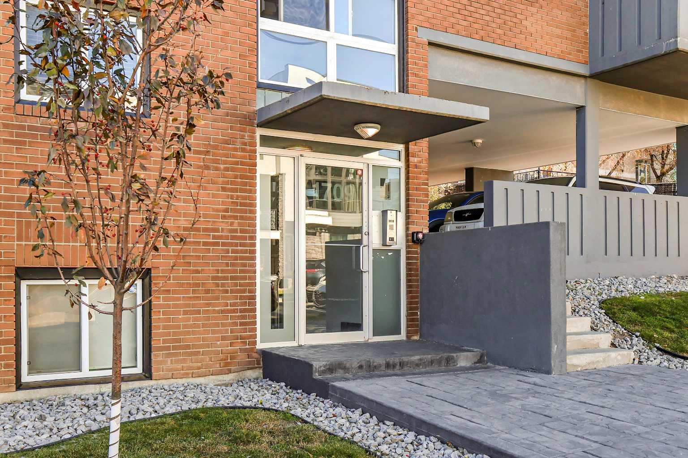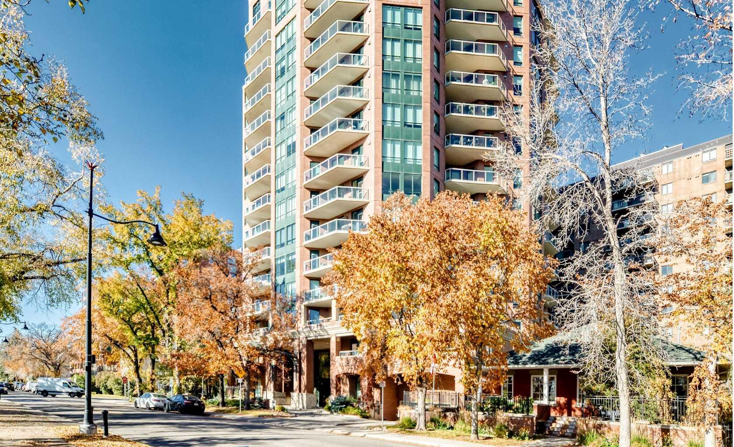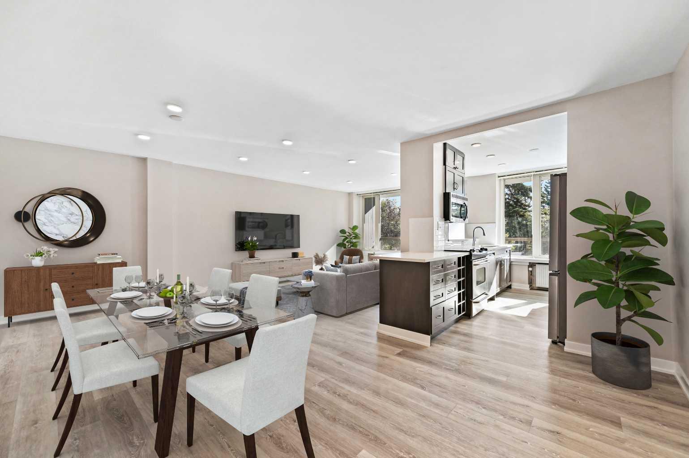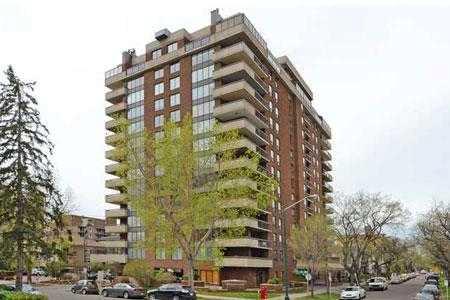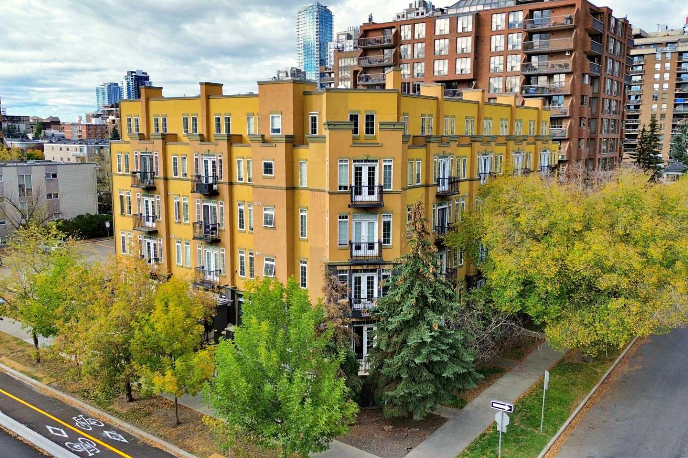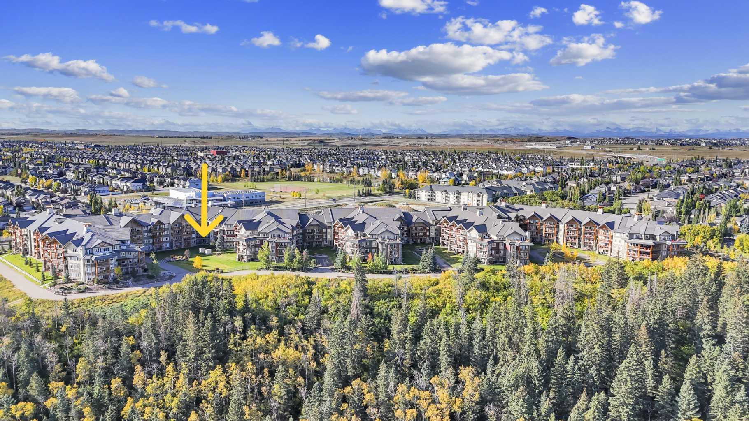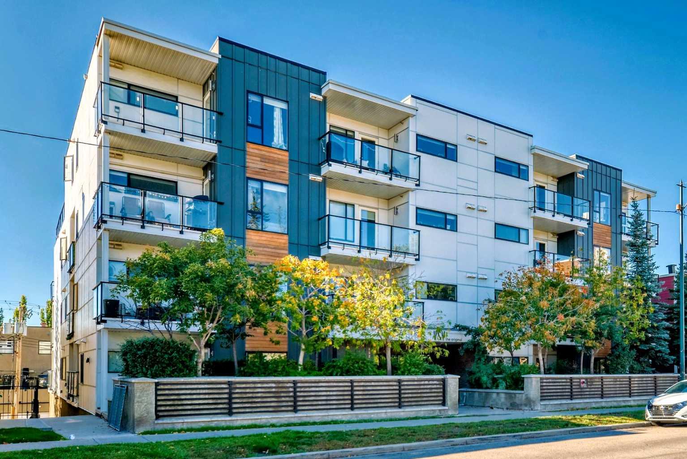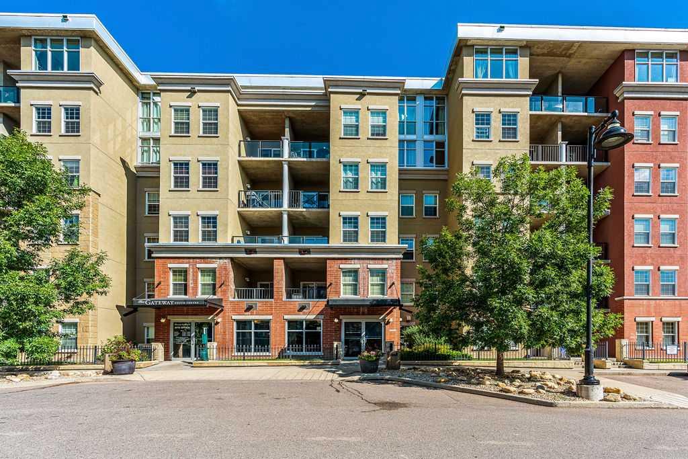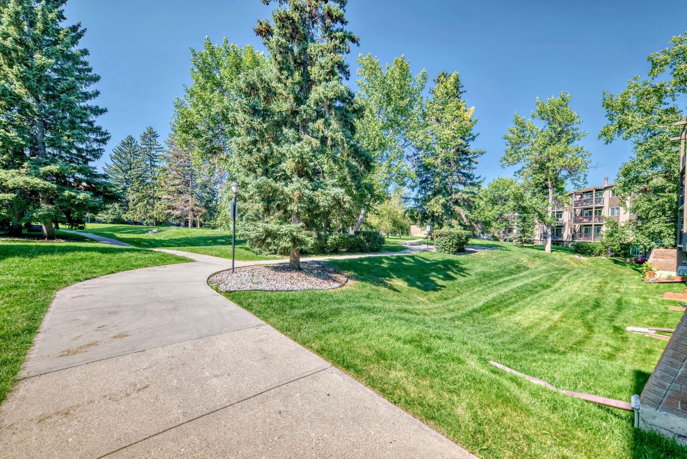
Highlights
Description
- Home value ($/Sqft)$304/Sqft
- Time on Houseful47 days
- Property typeResidential
- StyleApartment-single level unit
- Neighbourhood
- Median school Score
- Year built1974
- Mortgage payment
There's no better time to check out this condo now that the price has been adjusted, making it an even more appealing option for you. Why wait for vacation when you can live it every day? This one-bedroom, third-floor condo offers the perfect balance of comfort and escape. Backing onto a quiet green space, your private patio provides a rare and peaceful view — the perfect spot to enjoy morning coffee, unwind with a book, or simply soak up the calm surroundings. Inside, you’ll appreciate the thoughtful updates, including brand-new appliances and upgraded vinyl plank flooring in the living room and dining room, adding both style and function. Beyond your door, the community is designed for relaxation and recreation. Spend sunny days by the sparkling swimming pool, challenge friends on the tennis courts, or take a leisurely stroll through the well-kept grounds. The bright, welcoming hallways set the tone from the moment you arrive, making it clear this is more than just a home — it’s a retreat. And when it’s time for city life, shopping, dining, and all the essentials are only minutes away. It’s all about location, location, location — and this condo truly stands out as one of the best spots within the entire complex!
Home overview
- Cooling None
- Heat type Baseboard, natural gas
- Pets allowed (y/n) Yes
- # total stories 4
- Building amenities Coin laundry, elevator(s), outdoor pool, park, parking, party room, picnic area, recreation facilities, recreation room, storage, trash, visitor parking
- Construction materials Brick, wood frame, wood siding
- Roof Asphalt shingle
- # parking spaces 1
- Parking desc Stall
- # full baths 1
- # total bathrooms 1.0
- # of above grade bedrooms 1
- Flooring Laminate, linoleum, vinyl plank
- Appliances Electric stove, range hood, refrigerator
- Laundry information Upper level
- County Calgary
- Subdivision Haysboro
- Zoning description M-c1
- Directions Clapieel
- Exposure W
- Building size 706
- Mls® # A2251012
- Property sub type Apartment
- Status Active
- Tax year 2025
- Listing type identifier Idx

$-100
/ Month

