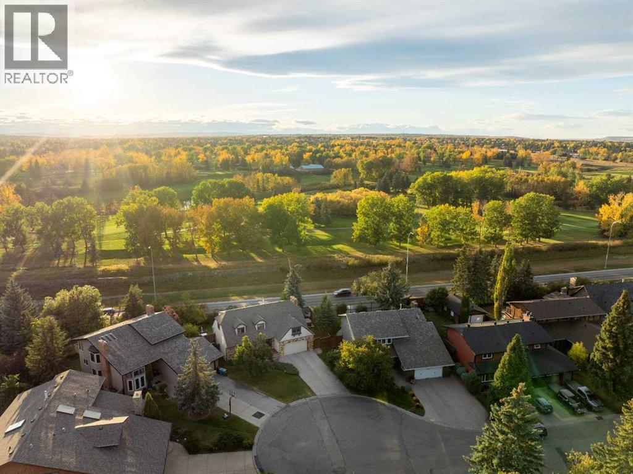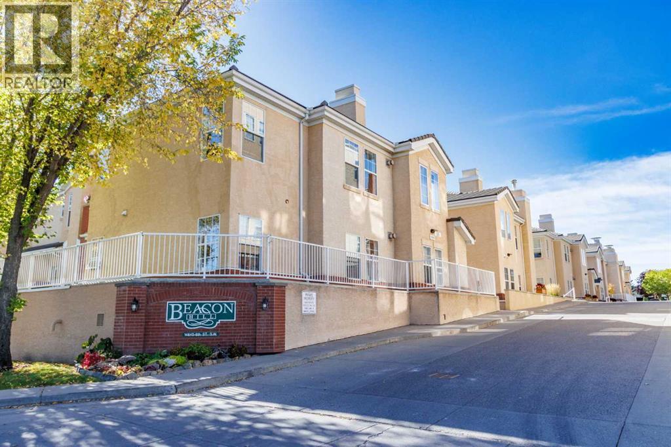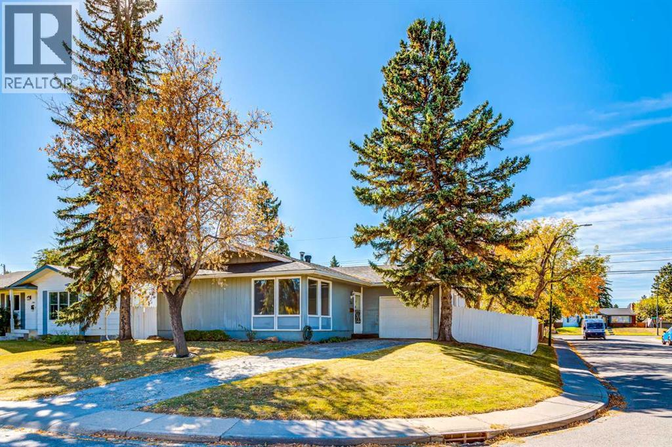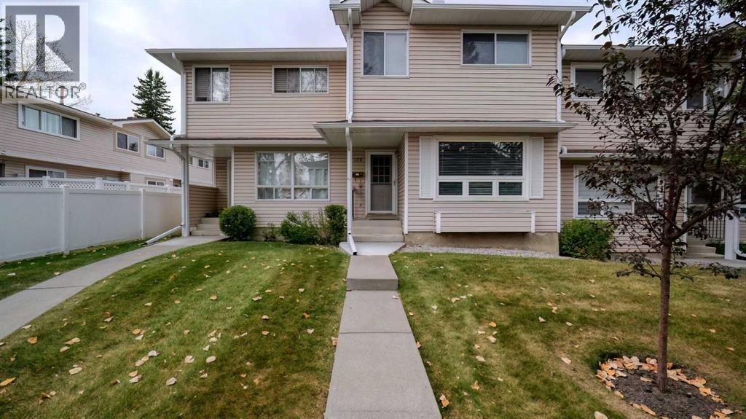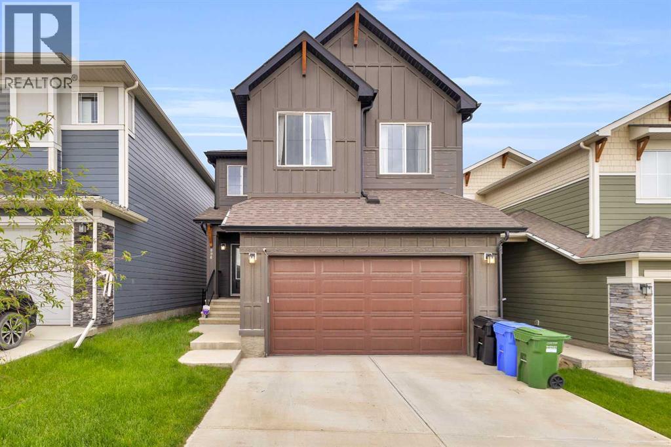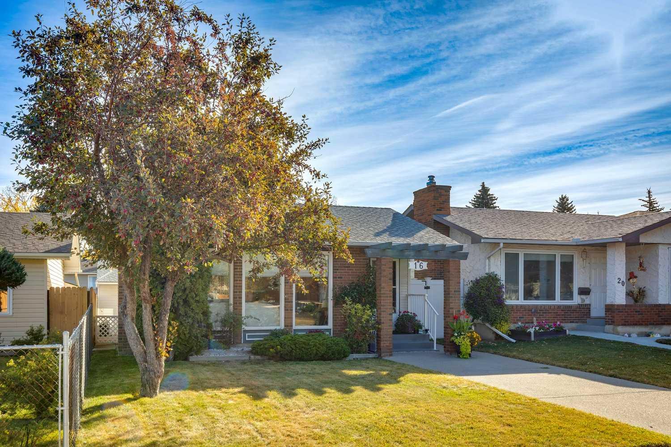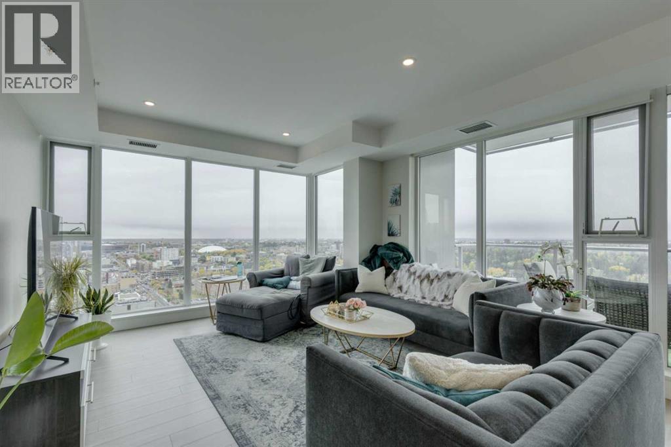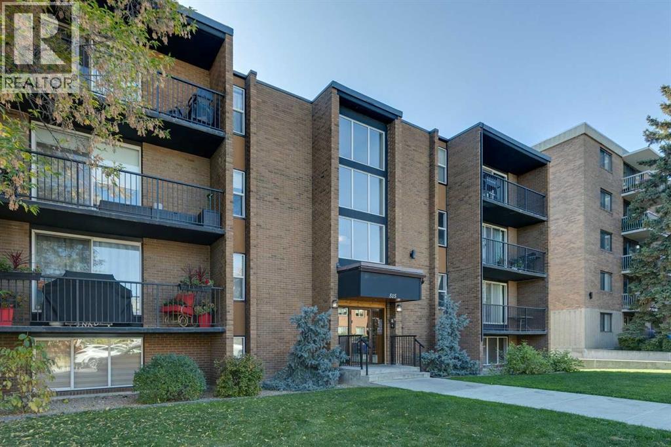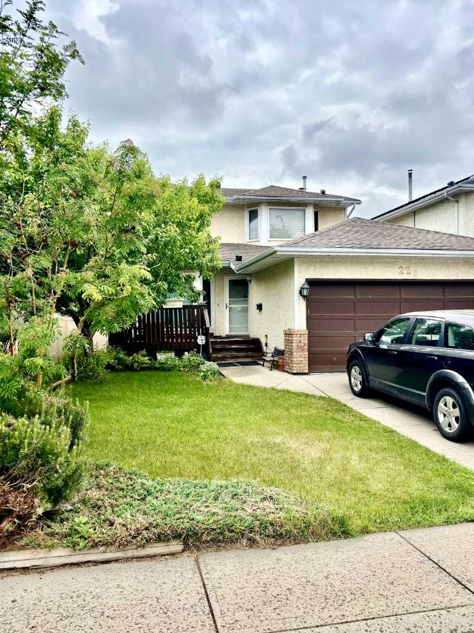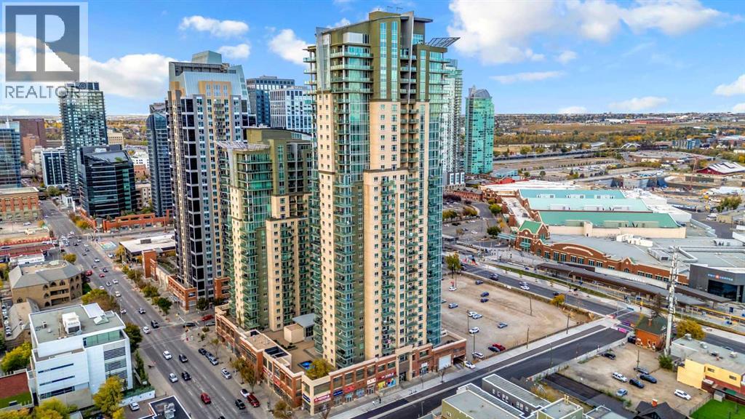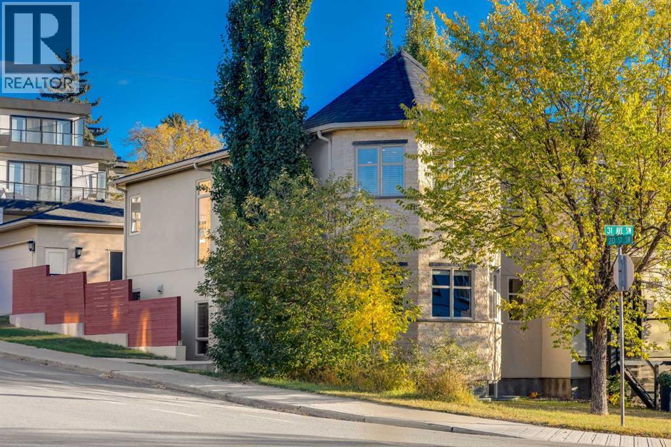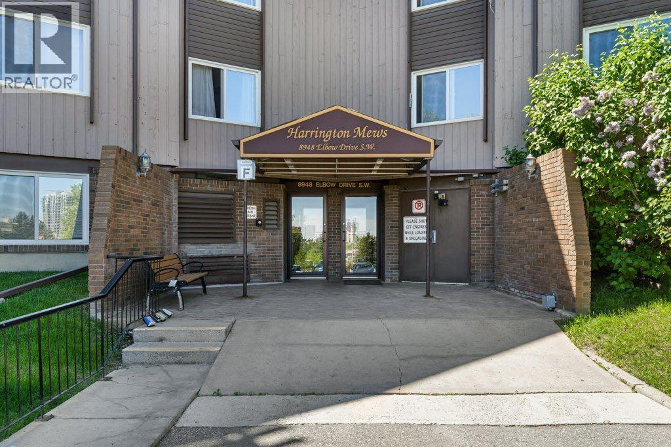
8948 Elbow Drive Sw Unit 504
8948 Elbow Drive Sw Unit 504
Highlights
Description
- Home value ($/Sqft)$284/Sqft
- Time on Housefulnew 3 days
- Property typeSingle family
- Neighbourhood
- Median school Score
- Year built1972
- Mortgage payment
This spacious 2-bedroom, 1.5-bathroom main floor unit offers a bright and inviting living space with a west-facing patio, perfect for soaking in the afternoon sun. Nestled among mature trees, the unit provides a peaceful and private setting while being conveniently located close to everything you need. The generously sized living room is ideal for both relaxing and entertaining.The complex offers fantastic amenities, including an outdoor swimming pool, tennis court, and beautifully maintained green spaces. Enjoy the convenience of being just a 20-minute walk to Heritage CTrain Station, and close to shopping, schools, professional services, and more. A portable washing machine located in the bathroom adds extra value and in-suite functionality.Whether you're a first-time buyer, an investor, or looking to downsize, this home delivers comfort, location, and lifestyle. Don’t miss your chance to own this gem. (id:63267)
Home overview
- Cooling None
- Heat type Baseboard heaters
- # total stories 4
- Construction materials Wood frame
- # parking spaces 1
- # full baths 1
- # half baths 1
- # total bathrooms 2.0
- # of above grade bedrooms 2
- Flooring Carpeted, laminate
- Community features Pets allowed with restrictions
- Subdivision Haysboro
- Lot size (acres) 0.0
- Building size 861
- Listing # A2261760
- Property sub type Single family residence
- Status Active
- Kitchen 2.262m X 2.338m
Level: Main - Bathroom (# of pieces - 2) 1.548m X 1.5m
Level: Main - Dining room 2.438m X 2.515m
Level: Main - Bedroom 4.343m X 2.896m
Level: Main - Bathroom (# of pieces - 4) 1.524m X 2.414m
Level: Main - Primary bedroom 4.42m X 3.149m
Level: Main - Living room 5.358m X 3.862m
Level: Main - Storage 0.939m X 2.414m
Level: Main
- Listing source url Https://www.realtor.ca/real-estate/28947079/504-8948-elbow-drive-sw-calgary-haysboro
- Listing type identifier Idx

$-87
/ Month

