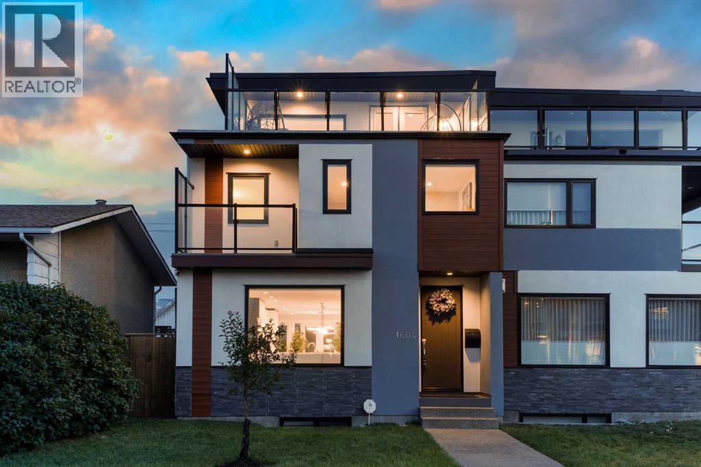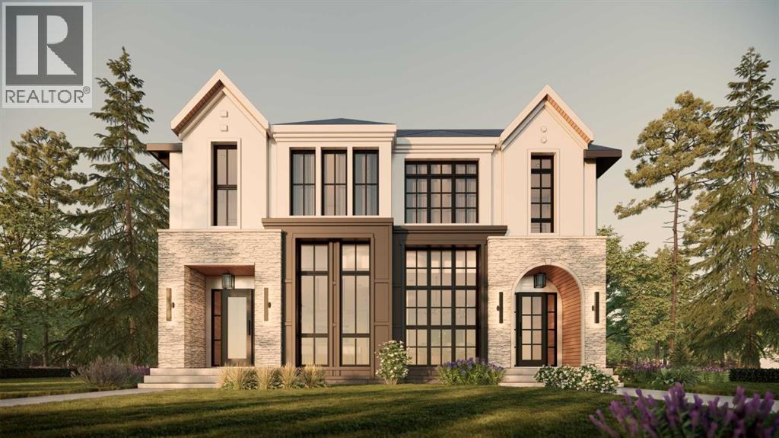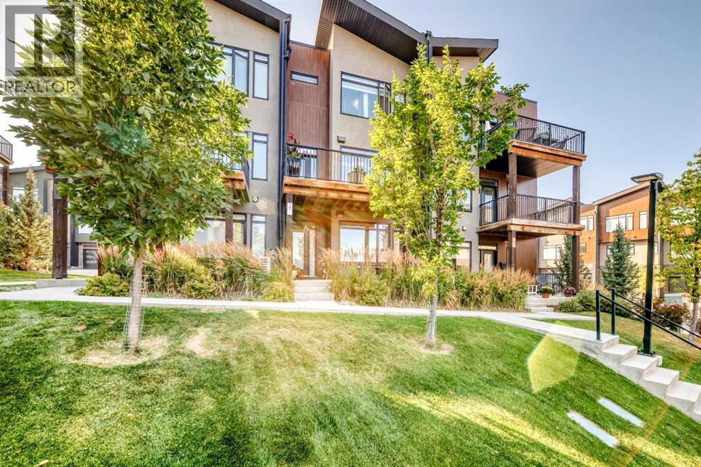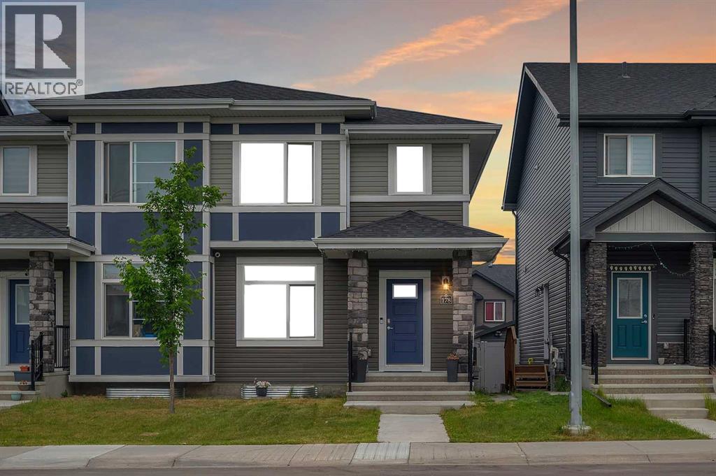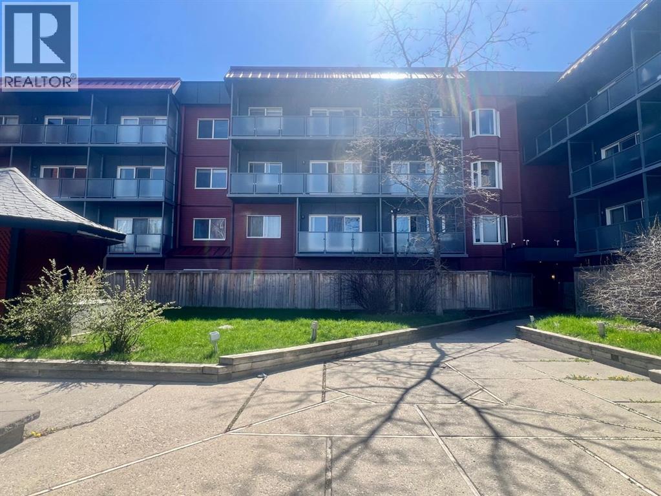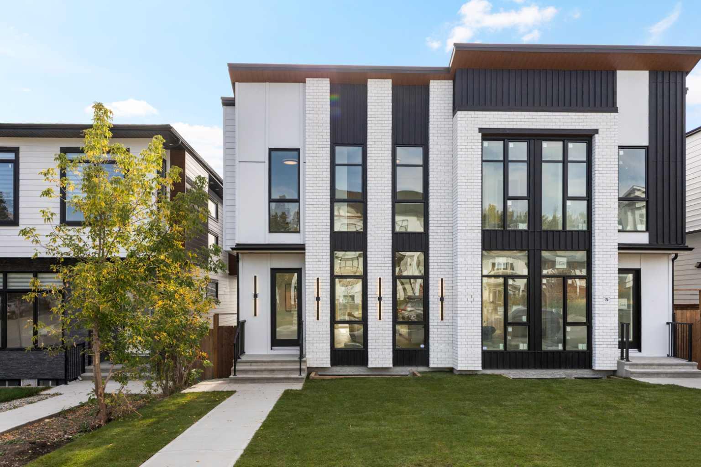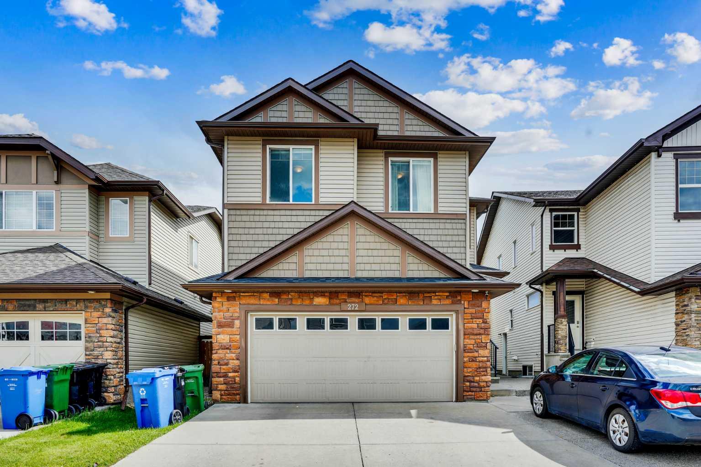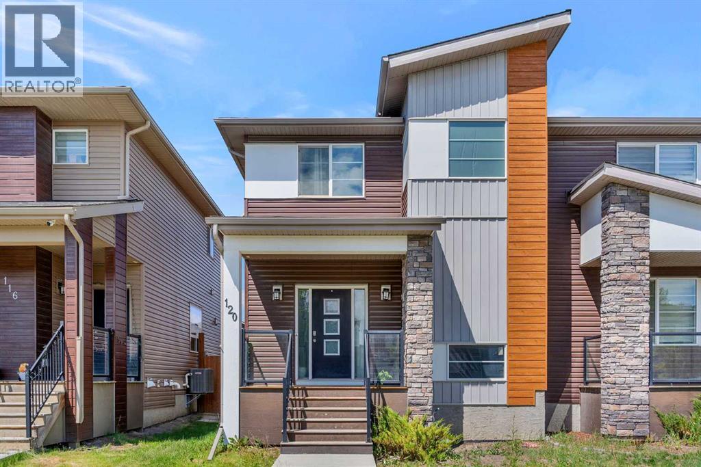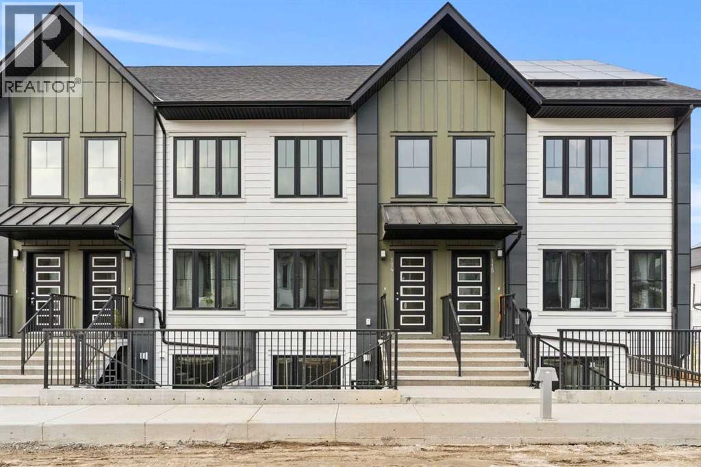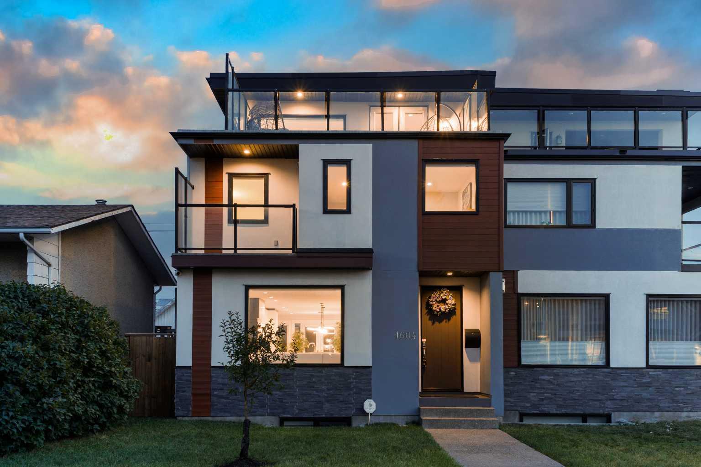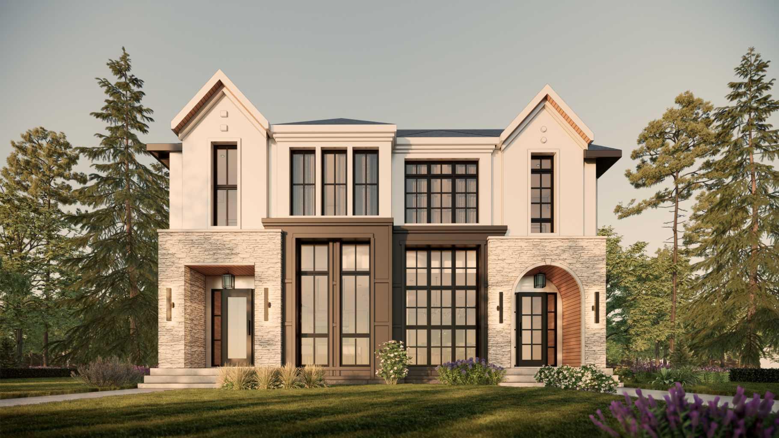- Houseful
- AB
- Calgary
- Panorama Hills
- 9 Panamount St
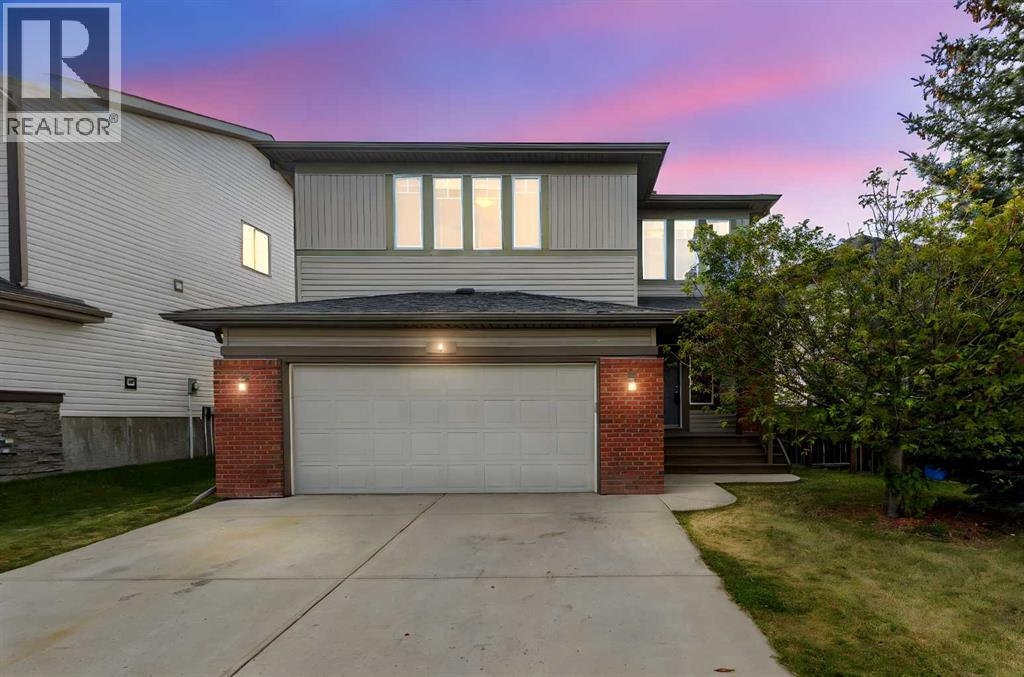
Highlights
Description
- Home value ($/Sqft)$344/Sqft
- Time on Housefulnew 1 hour
- Property typeSingle family
- Neighbourhood
- Median school Score
- Year built2006
- Garage spaces2
- Mortgage payment
Welcome to this stunning 2-story family home, nestled on a quiet street in the highly sought-after community of Panorama Hills.This property boasts an exceptional location, just steps away from Panorama Hills Elementary School and a short walk to St. Jerome's Elementary School.As you enter, you are greeted by a spacious foyer with open ceilings. The main level features beautiful hardwood floors and is designed for modern living. The gourmet kitchen is a chef's delight, granite countertops, a large center island, and a spacious corner pantry. The adjacent dining area flows seamlessly through large sliding doors onto a west-facing deck—perfect for summer. The generous family room is warmed by a cozy gas fireplace, creating an inviting space for relaxation.Upstairs, a bright bonus room with 9-foot ceilings awaits. The upper level includes two well-appointed bedrooms and one 4-piece bathrooms, featuring a master suite with a luxurious 5-piece en-suite. The basement offers fantastic potential for future development.Enjoy access to a wealth of amenities, including the Vivo Leisure Centre, diverse dining options, shopping, and biking. The vibrant Panorama Community Center offers numerous activities to connect with neighbors.Your dream home awaits—don’t miss out, schedule a viewing today! (id:63267)
Home overview
- Cooling None
- Heat source Natural gas
- Heat type Forced air
- # total stories 2
- Fencing Fence
- # garage spaces 2
- # parking spaces 4
- Has garage (y/n) Yes
- # full baths 2
- # half baths 1
- # total bathrooms 3.0
- # of above grade bedrooms 3
- Flooring Carpeted, hardwood, vinyl
- Has fireplace (y/n) Yes
- Community features Golf course development
- Subdivision Panorama hills
- Lot dimensions 4929
- Lot size (acres) 0.11581297
- Building size 2121
- Listing # A2259406
- Property sub type Single family residence
- Status Active
- Primary bedroom 4.267m X 3.658m
Level: 2nd - Other 1.625m X 2.896m
Level: 2nd - Bonus room 6.376m X 4.115m
Level: 2nd - Bedroom 3.557m X 3.81m
Level: 2nd - Bathroom (# of pieces - 4) 2.463m X 1.829m
Level: 2nd - Bathroom (# of pieces - 5) 2.719m X 2.566m
Level: 2nd - Bedroom 2.844m X 3.862m
Level: 2nd - Breakfast room 3.048m X 2.438m
Level: Main - Bathroom (# of pieces - 2) 1.524m X 1.753m
Level: Main - Living room 3.481m X 4.115m
Level: Main - Other 2.871m X 1.195m
Level: Main - Foyer 3.072m X 1.829m
Level: Main - Kitchen 2.972m X 4.115m
Level: Main - Dining room 2.92m X 2.667m
Level: Main
- Listing source url Https://www.realtor.ca/real-estate/28902972/9-panamount-street-calgary-panorama-hills
- Listing type identifier Idx

$-1,944
/ Month

