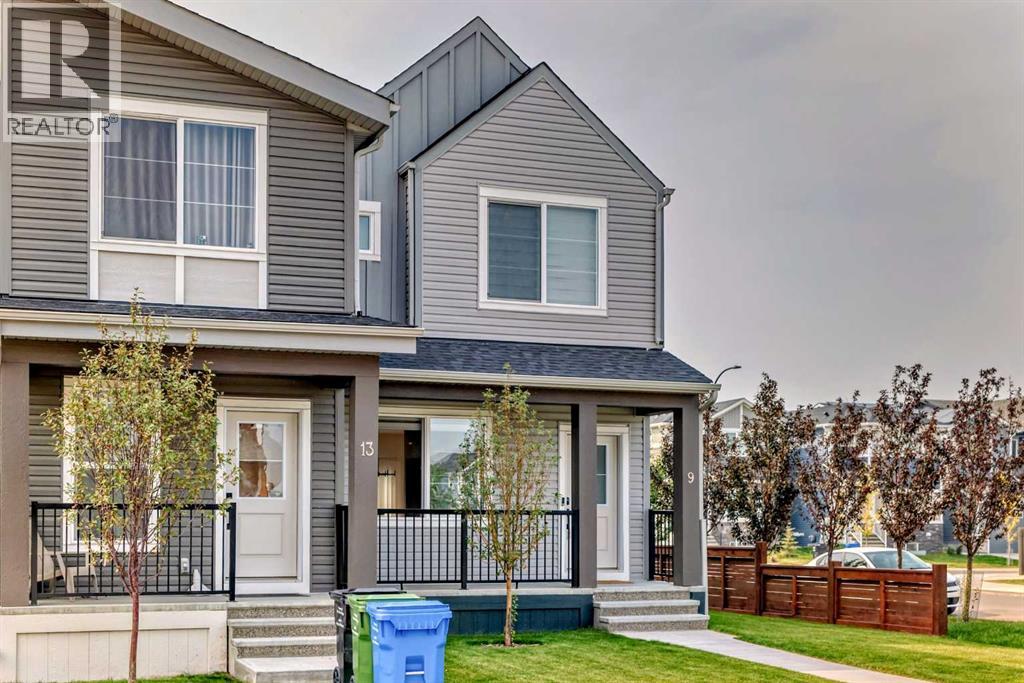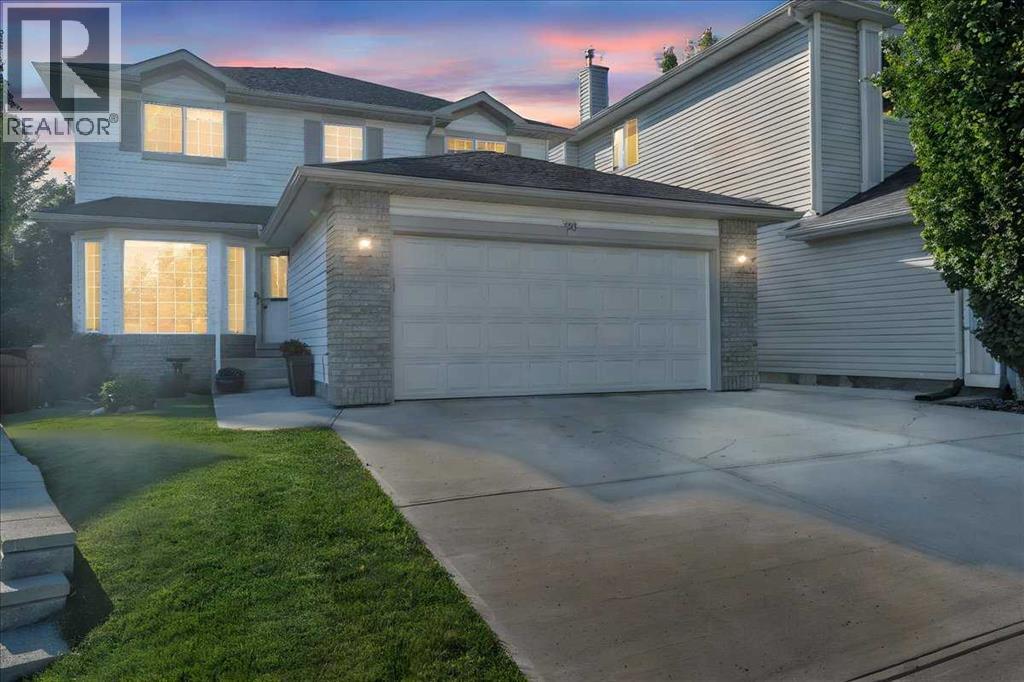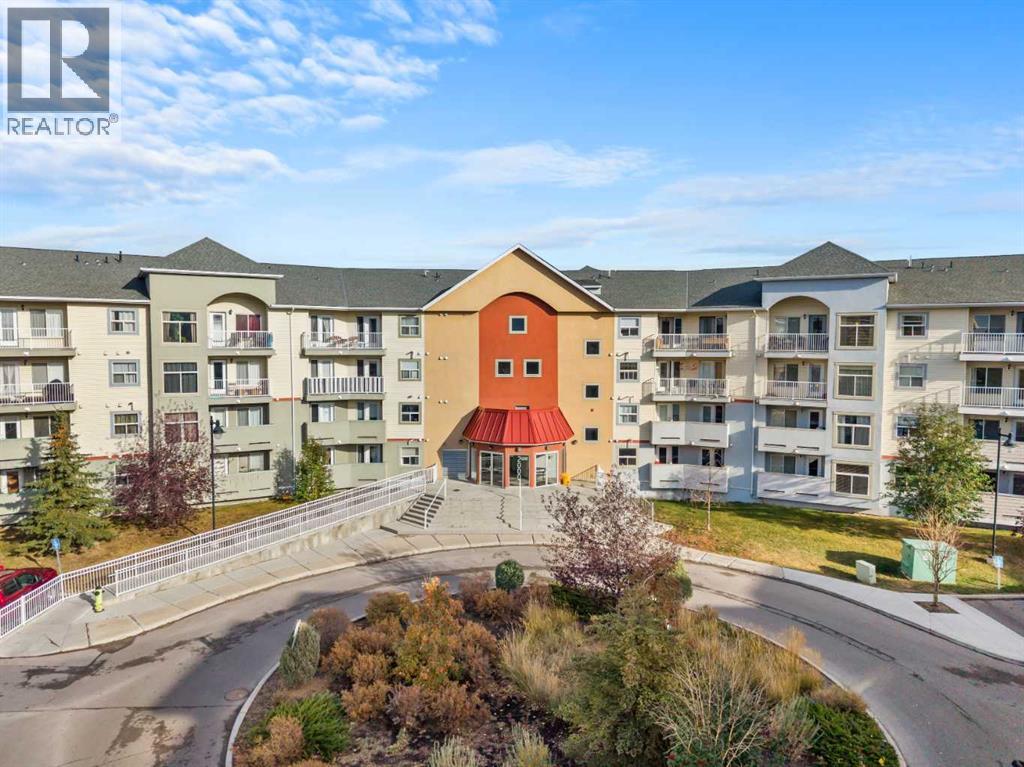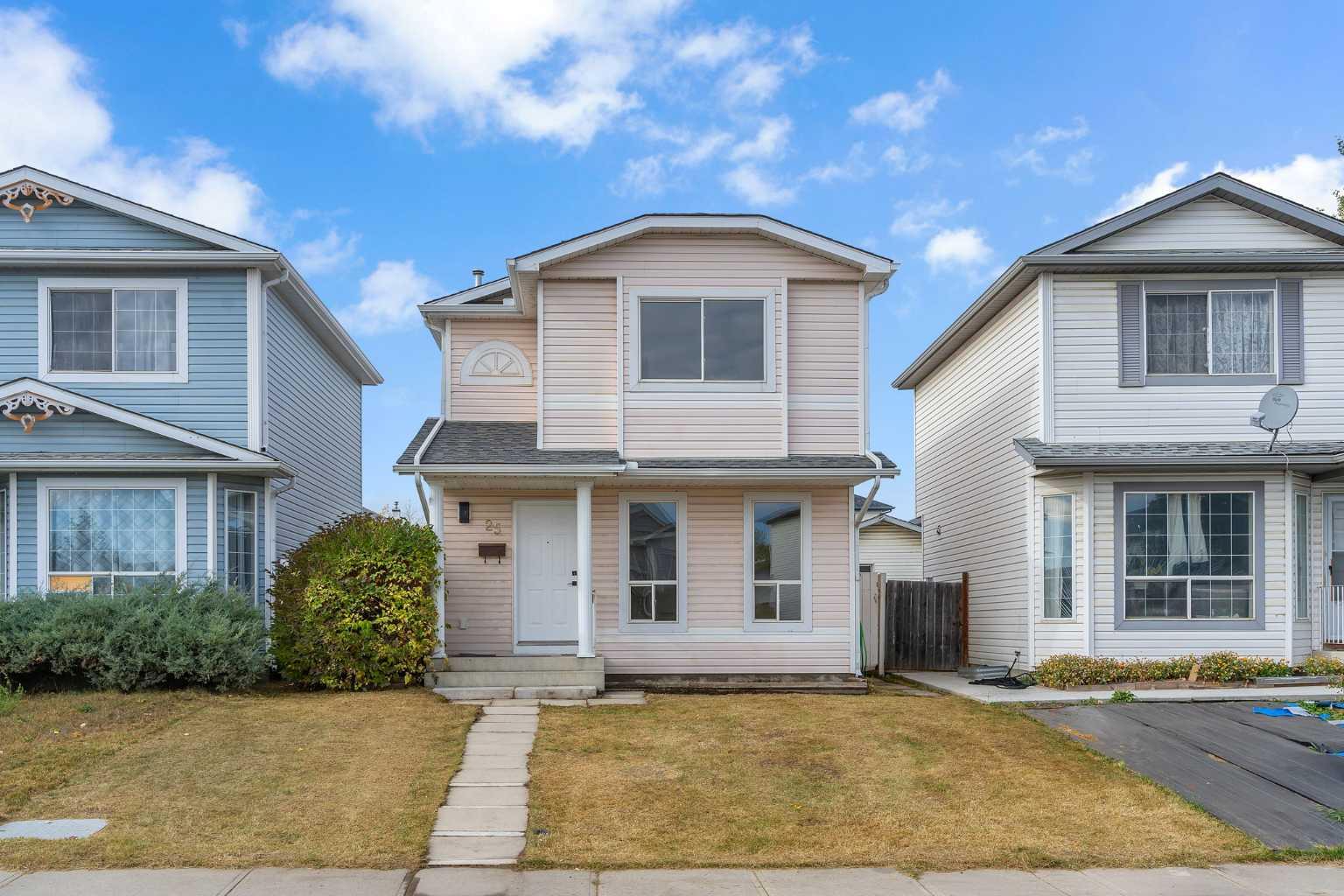
Highlights
Description
- Home value ($/Sqft)$398/Sqft
- Time on Housefulnew 6 days
- Property typeSingle family
- Neighbourhood
- Median school Score
- Year built2023
- Garage spaces2
- Mortgage payment
Welcome to this beautifully designed 3-bedroom, 2.5-bath townhome built by Calbridge Homes in 2023! Located right next to the park and playground, this corner unit with NO CONDO FEES offers an extra-large yard and a side entrance to the unfinished basement - potential for legal basement suite (subject to city approval)! Step inside to find a bright and spacious layout, modern finishes, and thoughtful design throughout. The open-concept main floor features a stylish kitchen, dining, and living area ideal for both entertaining and everyday living. Upstairs, the primary suite includes a walk-in closet and private ensuite, complemented by two additional bedrooms and another full bath. Enjoy the convenience of being just steps from a playground and park, with shopping, grocery stores, restaurants, and all amenities nearby at Sage Hill Plaza. With its modern build, prime location, and ample space inside and out, this home offers exceptional value and lifestyle flexibility. (id:63267)
Home overview
- Cooling Central air conditioning
- Heat type Central heating
- # total stories 2
- Construction materials Wood frame
- Fencing Fence
- # garage spaces 2
- # parking spaces 2
- Has garage (y/n) Yes
- # full baths 2
- # half baths 1
- # total bathrooms 3.0
- # of above grade bedrooms 3
- Flooring Carpeted, ceramic tile, laminate
- Community features Pets allowed
- Subdivision Sage hill
- Lot desc Lawn
- Lot dimensions 3207
- Lot size (acres) 0.075352445
- Building size 1357
- Listing # A2264360
- Property sub type Single family residence
- Status Active
- Bathroom (# of pieces - 4) 2.615m X 1.5m
Level: 2nd - Primary bedroom 3.987m X 3.481m
Level: 2nd - Bedroom 3.1m X 2.463m
Level: 2nd - Bathroom (# of pieces - 5) 3.277m X 1.6m
Level: 2nd - Bedroom 3.405m X 2.615m
Level: 2nd - Laundry 1.448m X 0.966m
Level: 2nd - Dining room 3.834m X 2.871m
Level: Main - Kitchen 4.596m X 2.539m
Level: Main - Other 1.701m X 1.472m
Level: Main - Living room 3.734m X 4.648m
Level: Main - Bathroom (# of pieces - 2) 2.033m X 0.863m
Level: Main
- Listing source url Https://www.realtor.ca/real-estate/28986868/9-sage-hill-path-nw-calgary-sage-hill
- Listing type identifier Idx

$-1,440
/ Month












