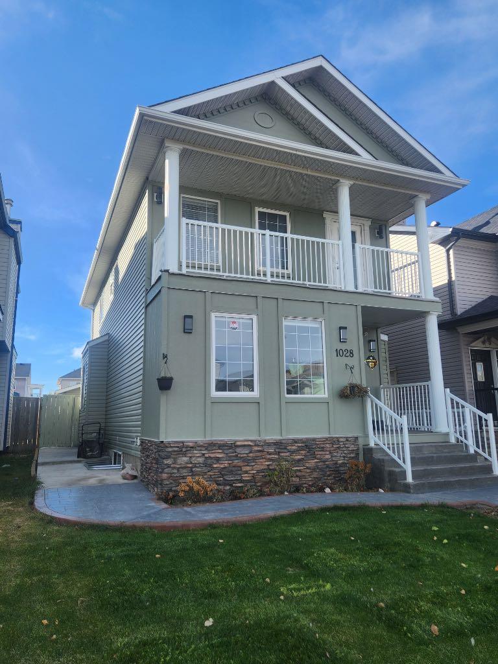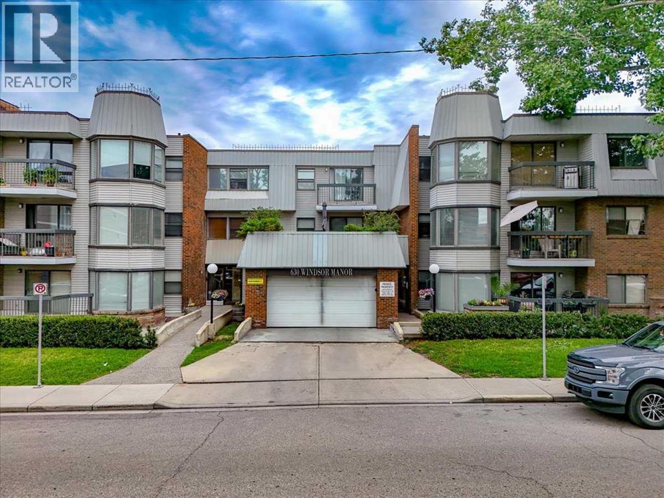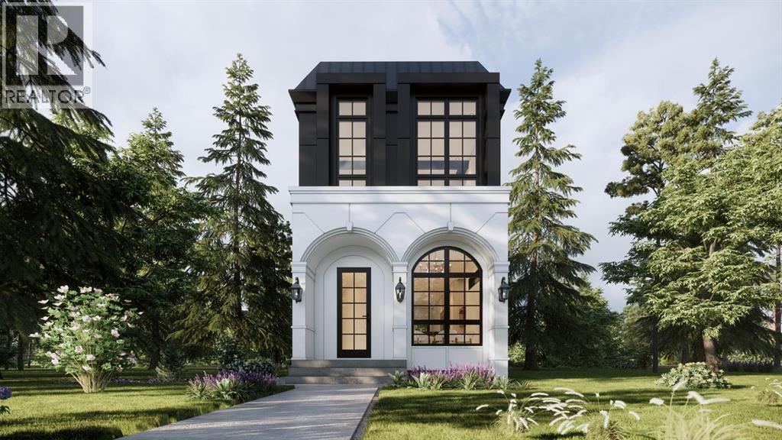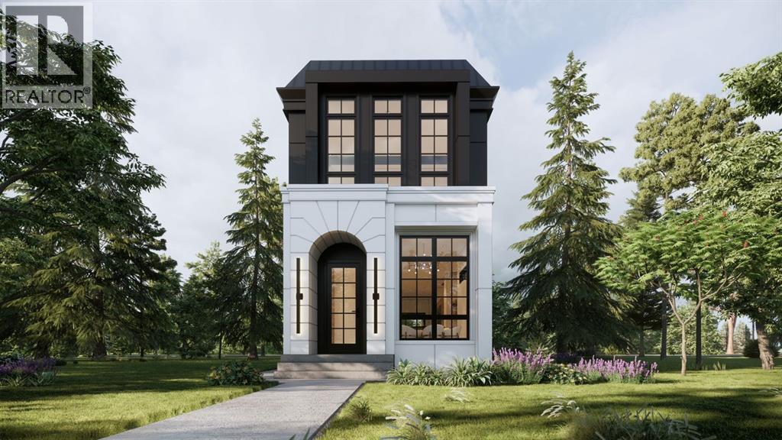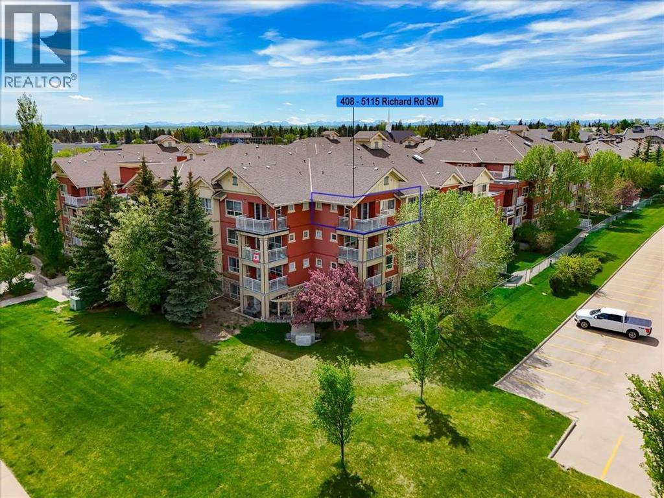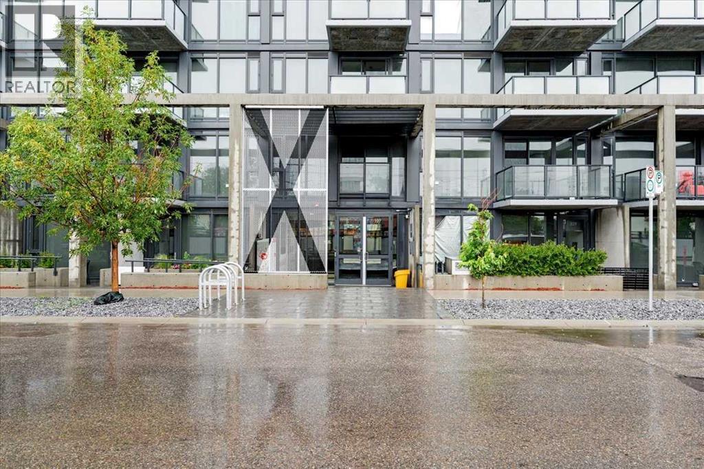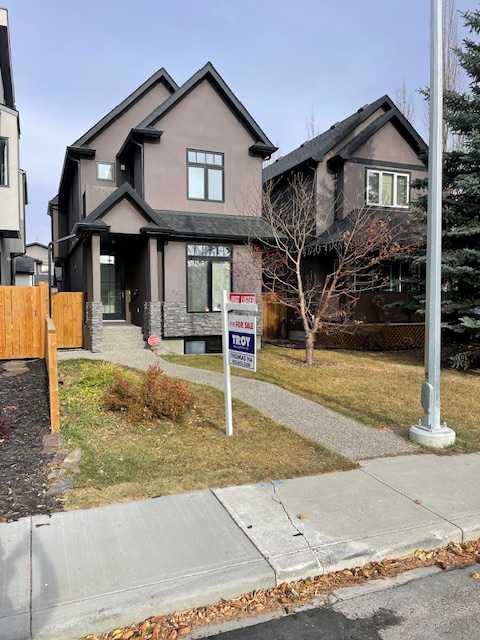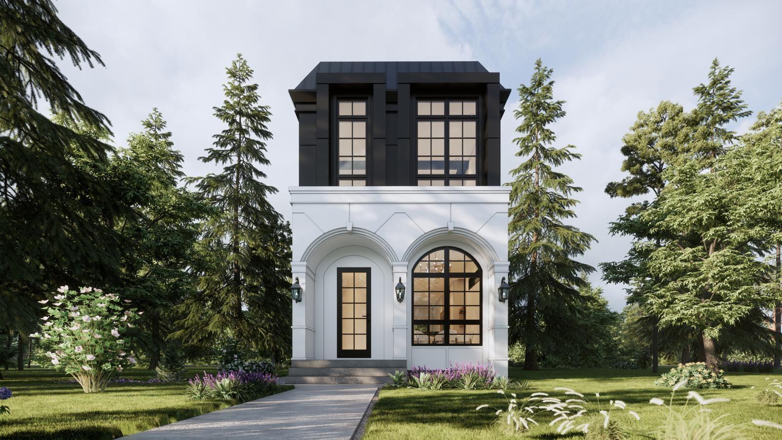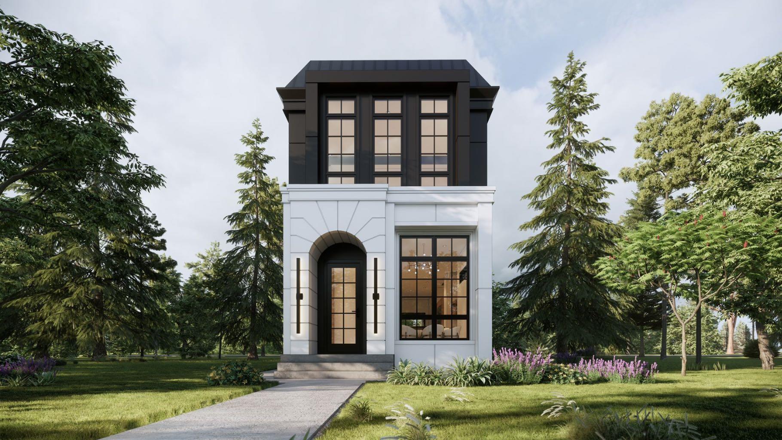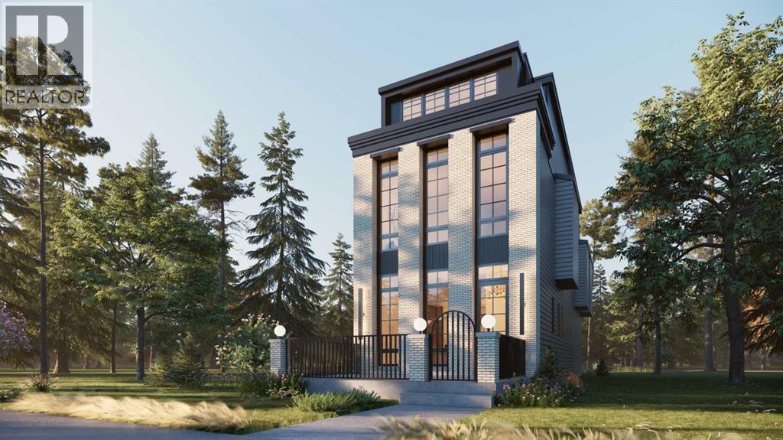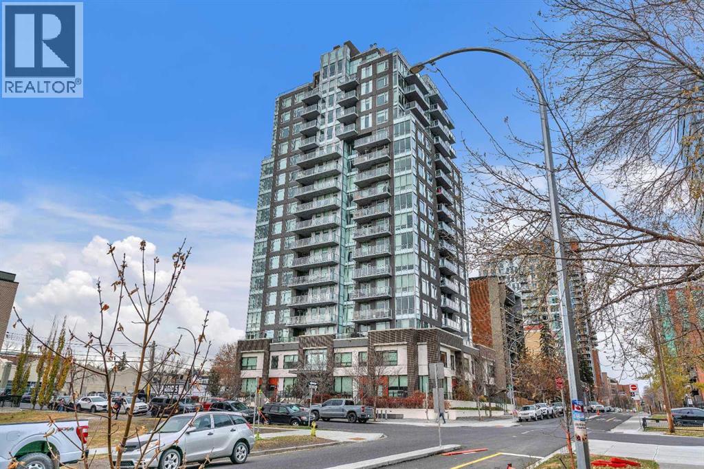- Houseful
- AB
- Calgary
- Bridgeland - Riverside
- 9 Street Ne Unit 820 #a
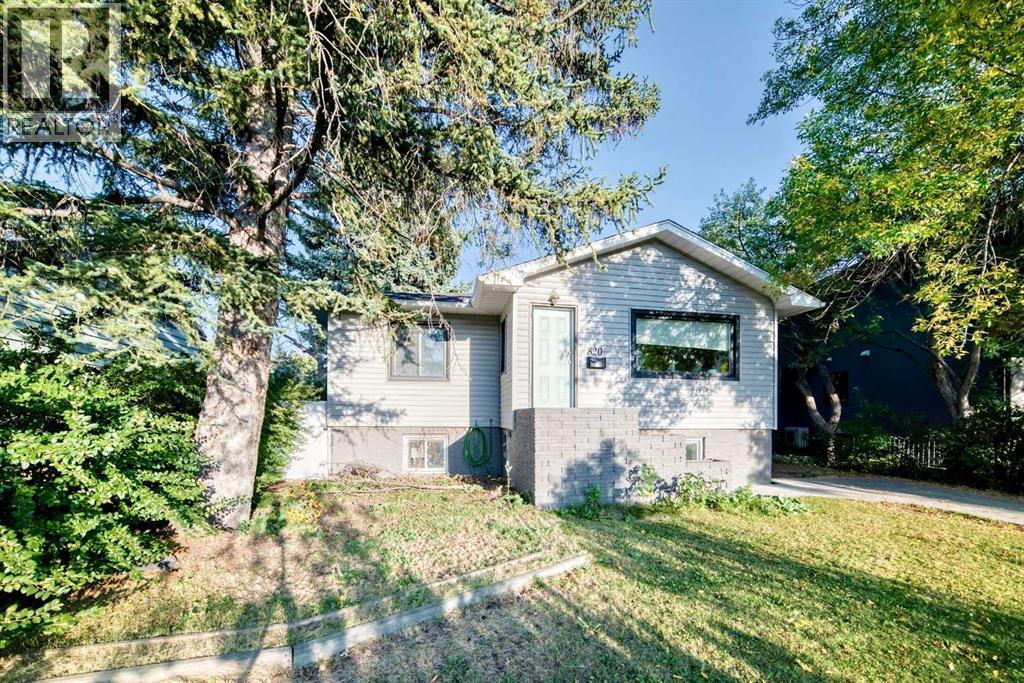
Highlights
This home is
1%
Time on Houseful
46 Days
Home features
Garage
School rated
6.6/10
Calgary
-3.2%
Description
- Home value ($/Sqft)$910/Sqft
- Time on Houseful46 days
- Property typeSingle family
- StyleBungalow
- Neighbourhood
- Median school Score
- Lot size6,803 Sqft
- Year built1953
- Garage spaces2
- Mortgage payment
INVESTOR ALERT! Welcome to 820 - 9A Street NE! This property is move in ready and zoned RC-2 with almost 48' of frontage and over 1800 sq ft of living space! There is a spacious living room and upgraded kitchen with island, Stainless Steel Appliances including a gas stove, pot lights and track lighting! There are two bedrooms and a full bath on the main! The lower level is fully developed with two additional bedrooms, a four piece bath (dual sinks) and laundry! The yard is fully landscaped with mature trees and shrubs along with a large deck, making a very private backyard oasis! There is a double detached heated garage, with back alley access! This is a great investment property, move in ready, don't miss the opportunity! (id:63267)
Home overview
Amenities / Utilities
- Cooling None
- Heat type Forced air
Exterior
- # total stories 1
- Construction materials Wood frame
- Fencing Partially fenced
- # garage spaces 2
- # parking spaces 4
- Has garage (y/n) Yes
Interior
- # full baths 2
- # total bathrooms 2.0
- # of above grade bedrooms 4
- Flooring Carpeted, ceramic tile, hardwood, laminate, linoleum
Location
- Subdivision Renfrew
- Directions 1868199
Lot/ Land Details
- Lot desc Landscaped
- Lot dimensions 632
Overview
- Lot size (acres) 0.15616506
- Building size 978
- Listing # A2254030
- Property sub type Single family residence
- Status Active
Rooms Information
metric
- Storage 1.777m X 1.804m
Level: Basement - Bedroom 2.643m X 3.481m
Level: Basement - Bathroom (# of pieces - 4) 2.539m X 2.743m
Level: Basement - Bedroom 3.581m X 4.776m
Level: Basement - Laundry 1.548m X 2.515m
Level: Basement - Other 4.319m X 5.258m
Level: Basement - Furnace 1.32m X 1.625m
Level: Basement - Bedroom 2.871m X 3.758m
Level: Main - Kitchen 4.09m X 3.252m
Level: Main - Bathroom (# of pieces - 4) 1.701m X 2.338m
Level: Main - Primary bedroom 3.938m X 3.328m
Level: Main - Other 1.728m X 1.423m
Level: Main - Living room 3.886m X 5.386m
Level: Main - Dining room 2.338m X 2.896m
Level: Main - Other 1.015m X 1.676m
Level: Main
SOA_HOUSEKEEPING_ATTRS
- Listing source url Https://www.realtor.ca/real-estate/28885459/820-9a-street-ne-calgary-renfrew
- Listing type identifier Idx
The Home Overview listing data and Property Description above are provided by the Canadian Real Estate Association (CREA). All other information is provided by Houseful and its affiliates.

Lock your rate with RBC pre-approval
Mortgage rate is for illustrative purposes only. Please check RBC.com/mortgages for the current mortgage rates
$-2,373
/ Month25 Years fixed, 20% down payment, % interest
$
$
$
%
$
%

Schedule a viewing
No obligation or purchase necessary, cancel at any time
Nearby Homes
Real estate & homes for sale nearby

