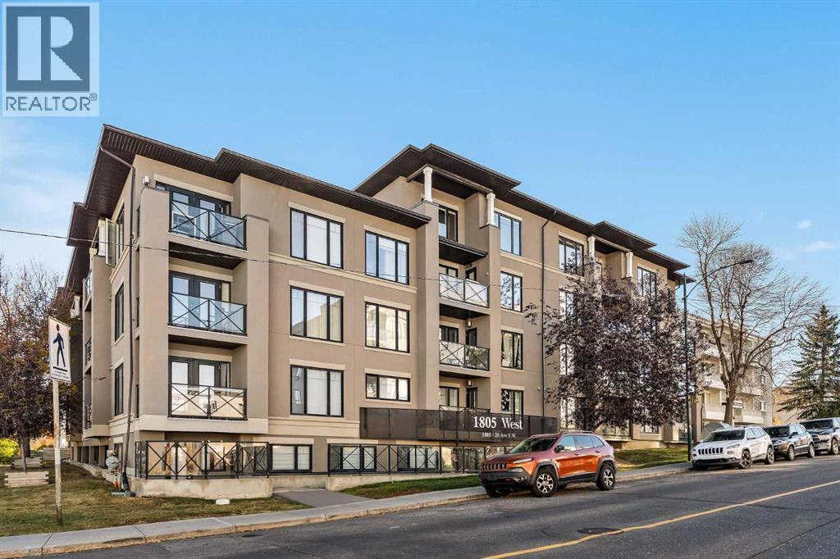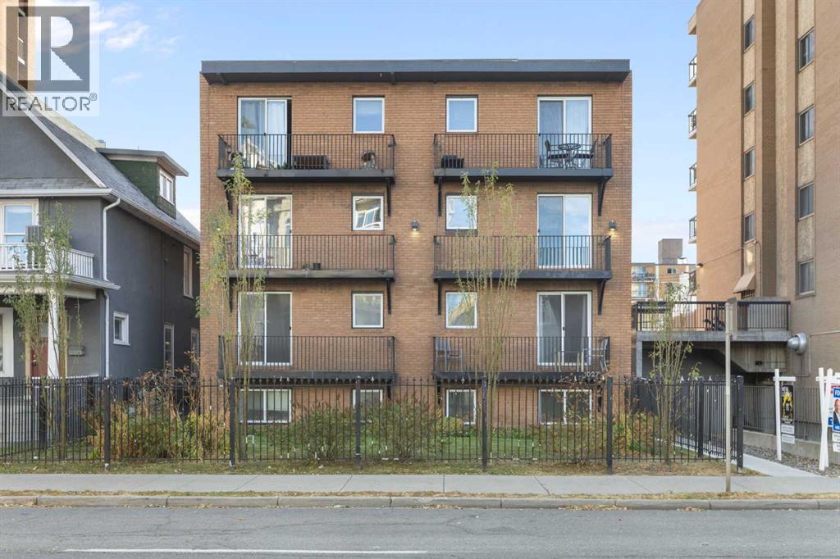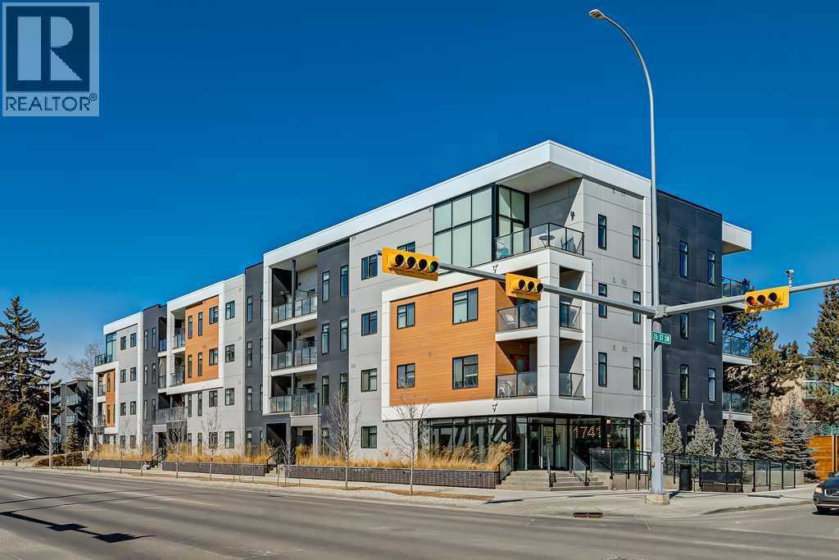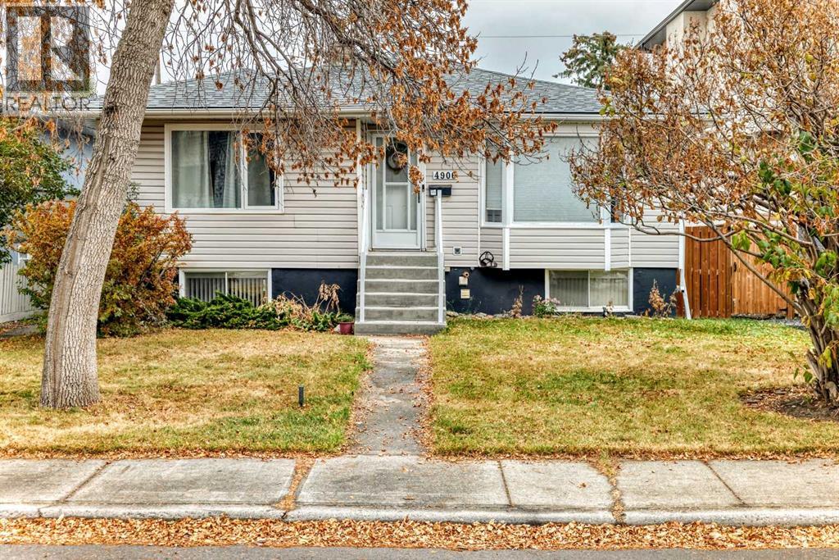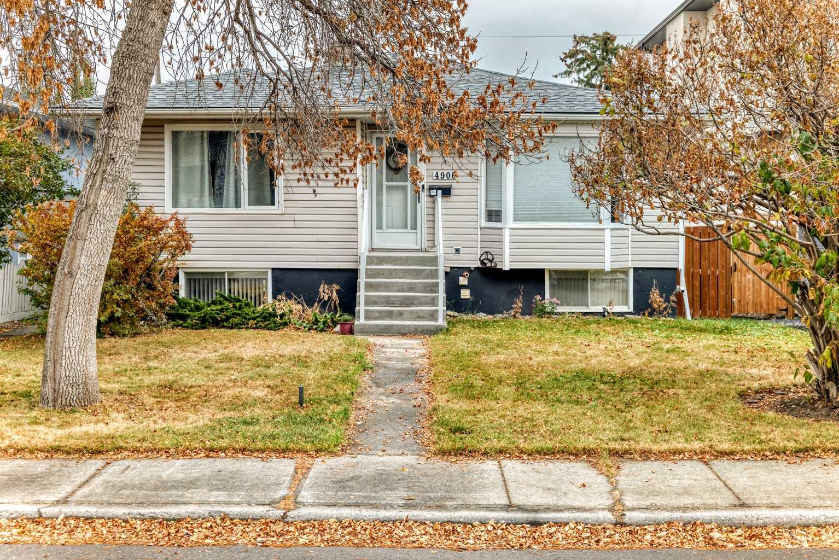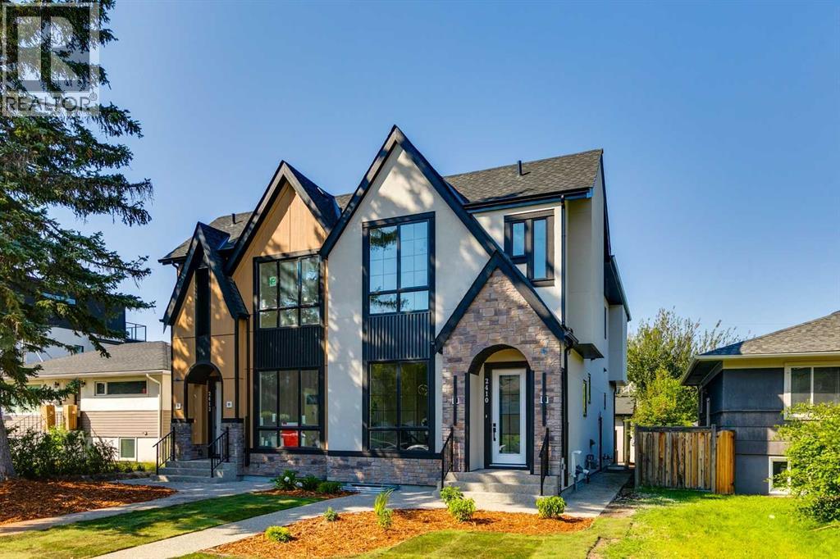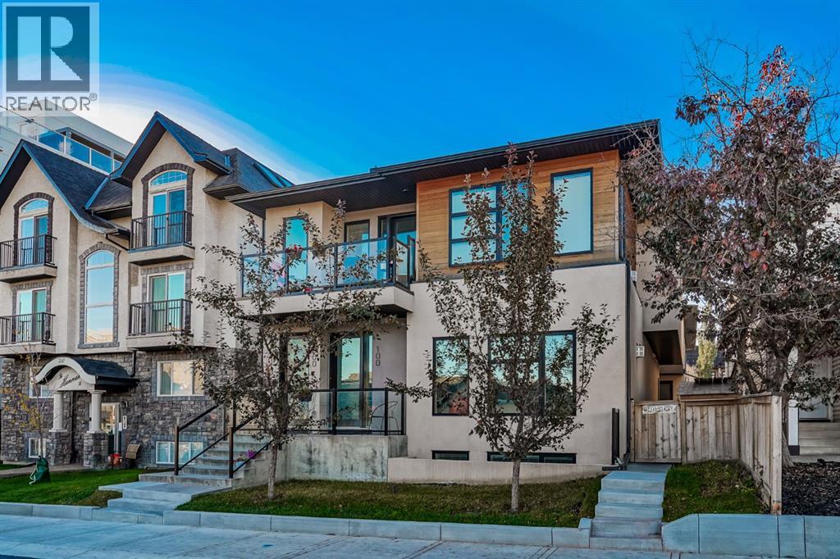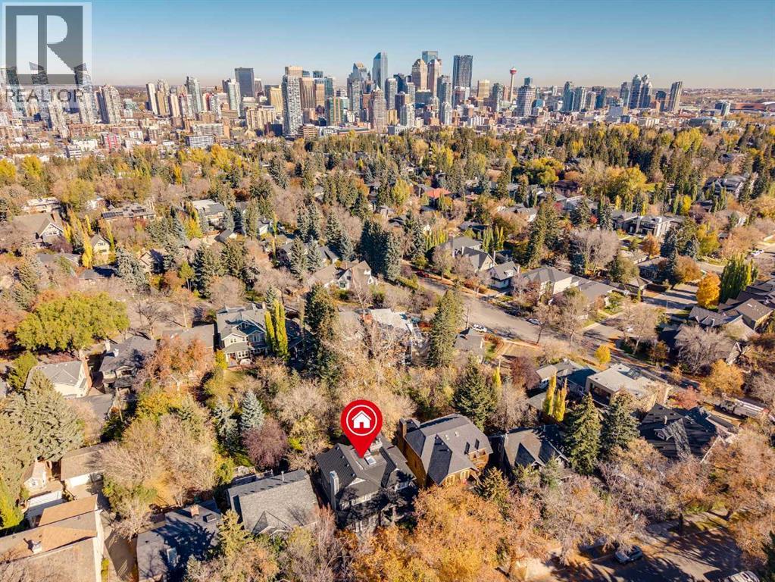- Houseful
- AB
- Calgary
- Elbow Park
- 9 Street Sw Unit 3926
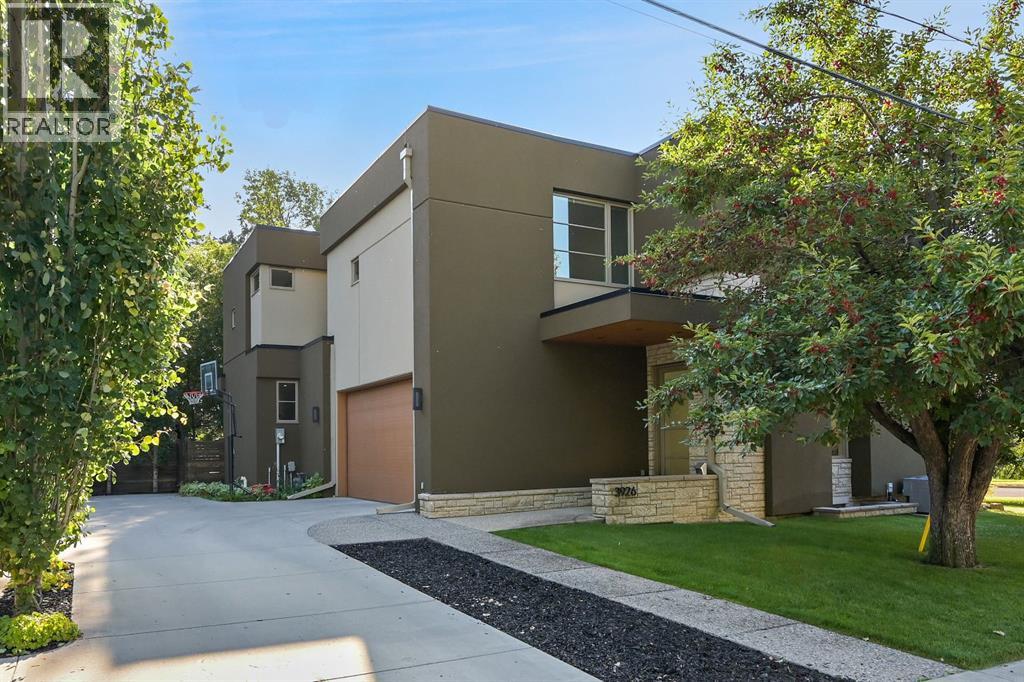
Highlights
This home is
393%
Time on Houseful
63 Days
Home features
Basement
School rated
7.9/10
Calgary
-3.2%
Description
- Home value ($/Sqft)$803/Sqft
- Time on Houseful63 days
- Property typeSingle family
- Neighbourhood
- Median school Score
- Lot size8,568 Sqft
- Year built2011
- Garage spaces2
- Mortgage payment
Property is located into a quiet street in Elbow Park , , south facing overlooking the Elbow river. Empire Custom Homes has created an exceptional contemporary styled 5 bedrooms 4,735 sq.ft. developed home with fully finished basement. Kitchen and bath establish new benchmarks for luxury and craftsmanship. Elbow Park is in close proximity to several esteemed school and is an ideal location in which to raise a family. Elbow Park offers convenient access to downtown, the 4th street and 17th Avenue shopping districts, the Glencoe Club & Calgary's river pathway system. Please refer to the RMS for accurate measurement. (id:63267)
Home overview
Amenities / Utilities
- Cooling Central air conditioning
- Heat type Forced air, in floor heating
Exterior
- # total stories 2
- Construction materials Wood frame
- Fencing Fence
- # garage spaces 2
- # parking spaces 4
- Has garage (y/n) Yes
Interior
- # full baths 5
- # half baths 1
- # total bathrooms 6.0
- # of above grade bedrooms 5
- Flooring Laminate, tile
Location
- Subdivision Elbow park
Lot/ Land Details
- Lot desc Landscaped
- Lot dimensions 796
Overview
- Lot size (acres) 0.1966889
- Building size 3363
- Listing # A2249707
- Property sub type Single family residence
- Status Active
Rooms Information
metric
- Bedroom 4.6m X 4.1m
Level: 2nd - Bathroom (# of pieces - 2) 5m X 5m
Level: 2nd - Bathroom (# of pieces - 3) 5m X 6m
Level: 2nd - Bedroom 4.7m X 4m
Level: 2nd - Bathroom (# of pieces - 5) 7m X 6m
Level: 2nd - Bathroom (# of pieces - 3) 5m X 5m
Level: 2nd - Primary bedroom 1.6m X 1.32m
Level: 2nd - Bathroom (# of pieces - 3) 5m X 6m
Level: 2nd - Bedroom 4.4m X 4m
Level: 2nd - Laundry 1.02m X 0.48m
Level: 2nd - Bedroom 5m X 4m
Level: 2nd - Bathroom (# of pieces - 4) 6m X 6m
Level: 2nd - Great room 5.5m X 4.7m
Level: Basement - Family room 1.93m X 1.98m
Level: Basement - Kitchen 1.96m X 1.96m
Level: Main - Living room 1.52m X 1.4m
Level: Main - Dining room 1.65m X 1.52m
Level: Main
SOA_HOUSEKEEPING_ATTRS
- Listing source url Https://www.realtor.ca/real-estate/28748311/3926-9-street-sw-calgary-elbow-park
- Listing type identifier Idx
The Home Overview listing data and Property Description above are provided by the Canadian Real Estate Association (CREA). All other information is provided by Houseful and its affiliates.

Lock your rate with RBC pre-approval
Mortgage rate is for illustrative purposes only. Please check RBC.com/mortgages for the current mortgage rates
$-7,200
/ Month25 Years fixed, 20% down payment, % interest
$
$
$
%
$
%

Schedule a viewing
No obligation or purchase necessary, cancel at any time
Nearby Homes
Real estate & homes for sale nearby

