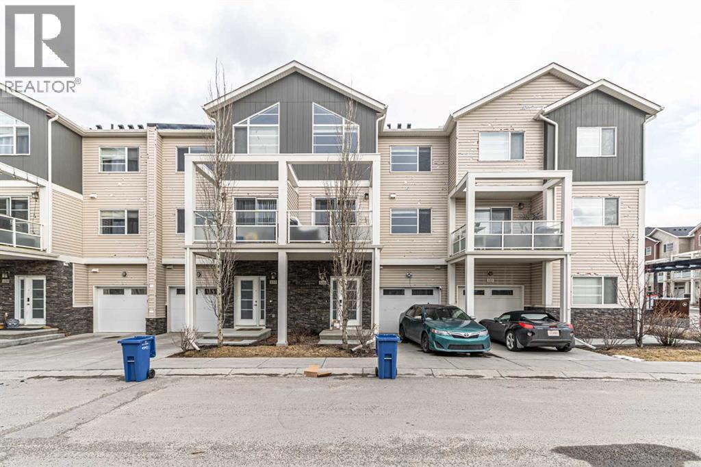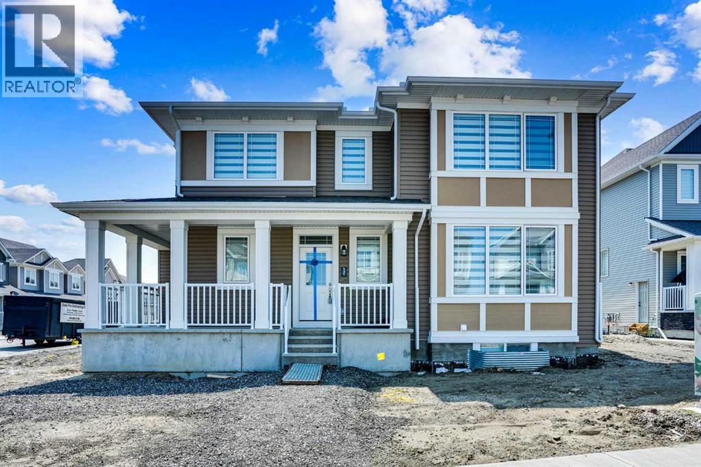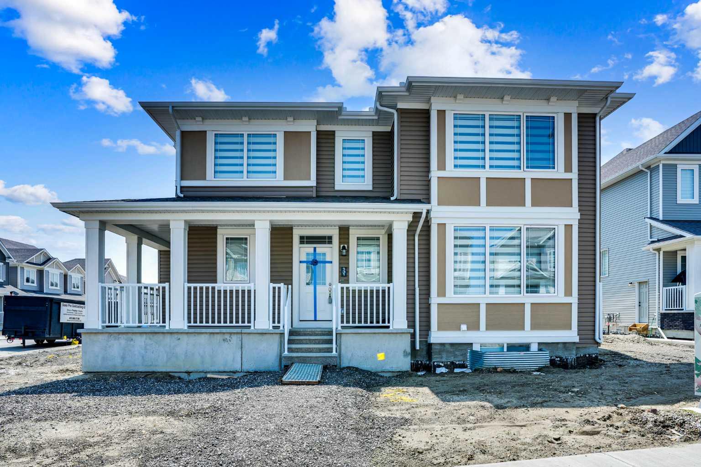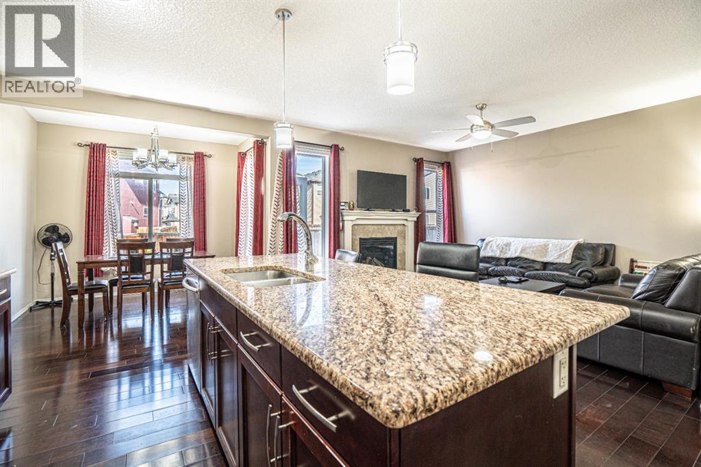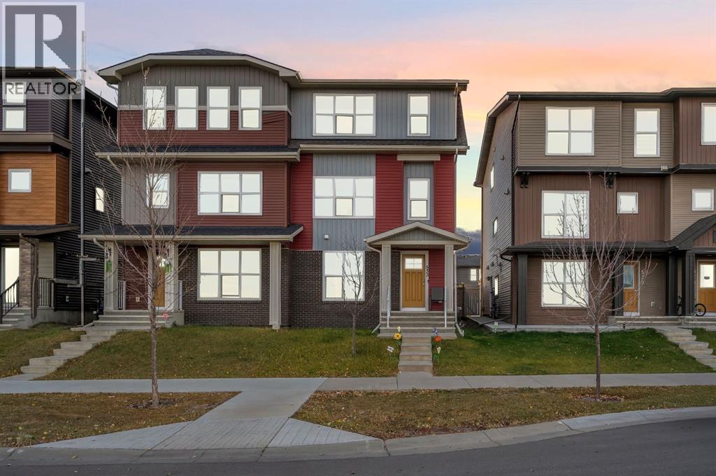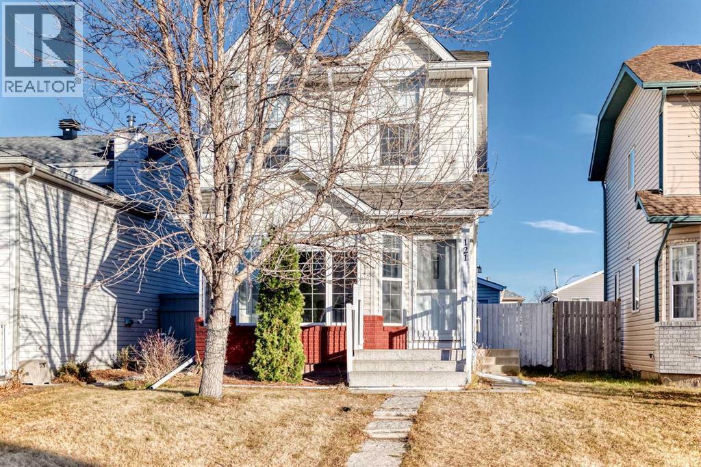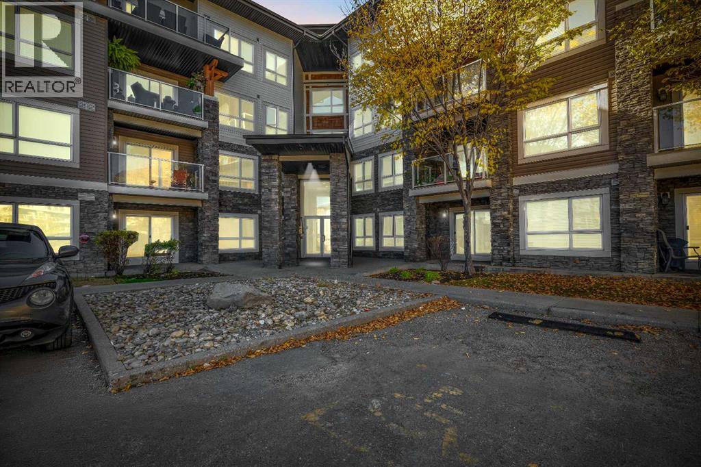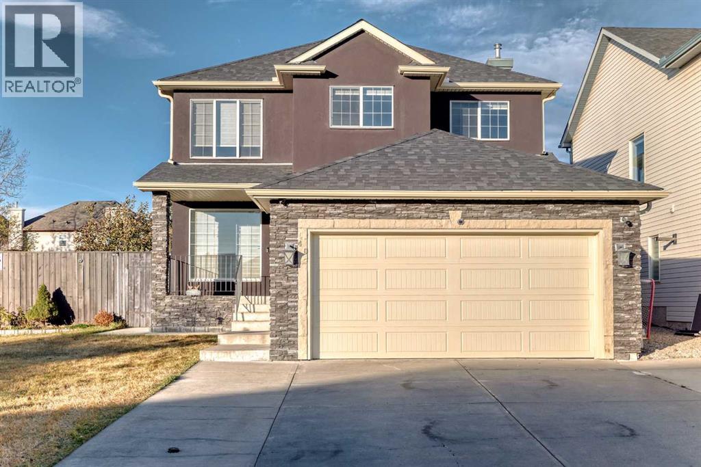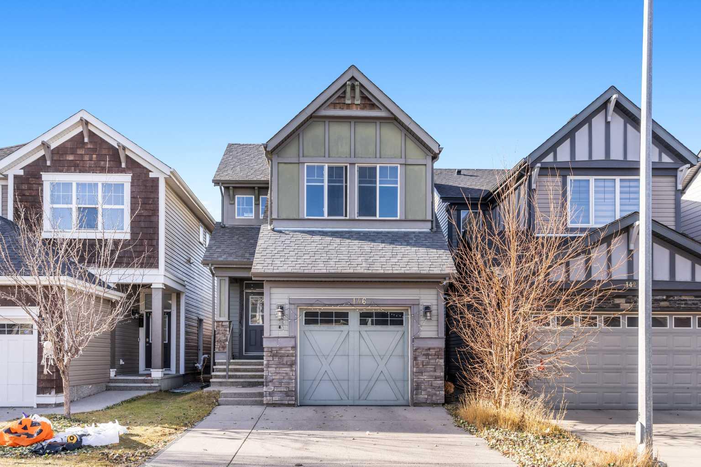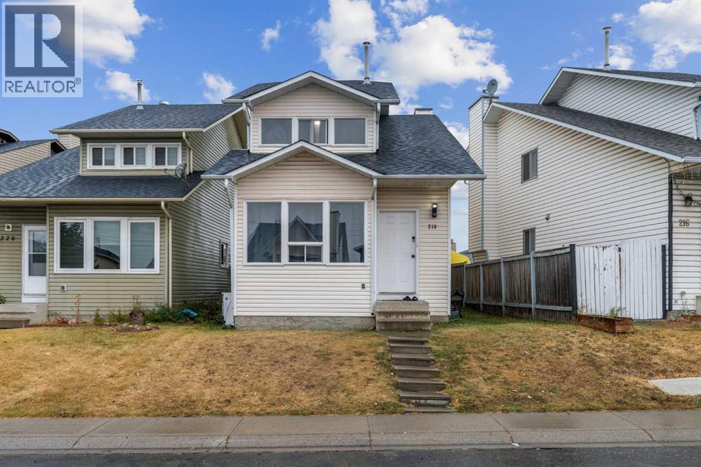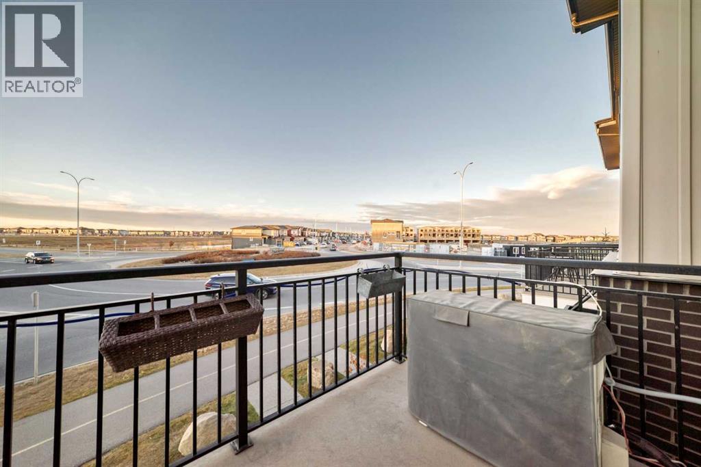- Houseful
- AB
- Calgary
- Cornerstone
- 90 Cornerstone Mnr
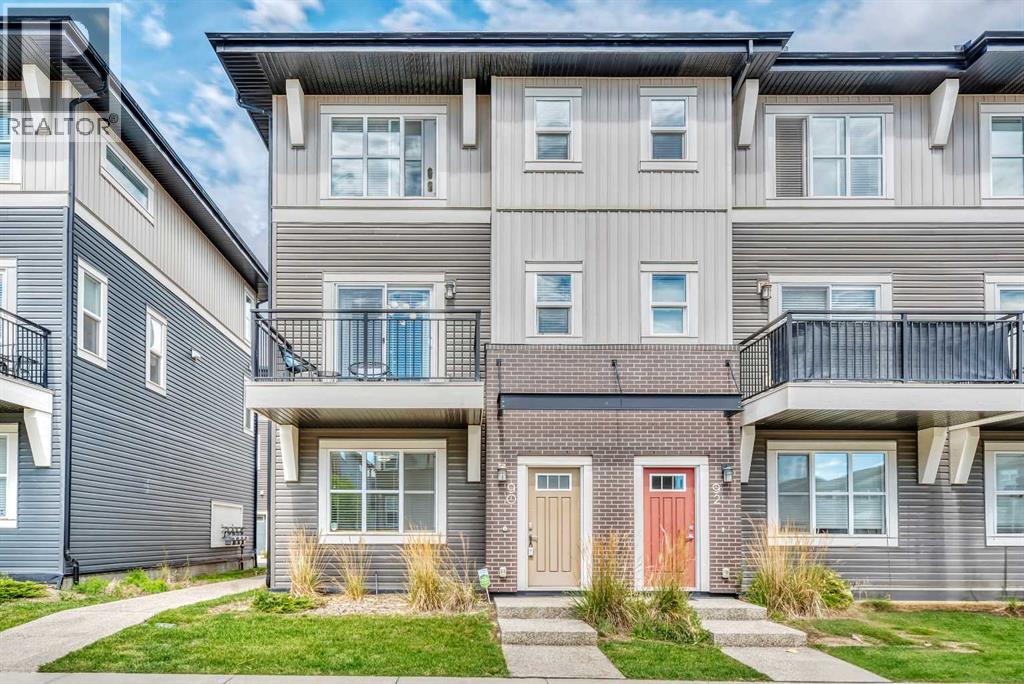
Highlights
Description
- Home value ($/Sqft)$268/Sqft
- Time on Houseful79 days
- Property typeSingle family
- Neighbourhood
- Median school Score
- Year built2019
- Garage spaces2
- Mortgage payment
Welcome to this stunning 3 BEDROOM 2.5 BATH CORNER END UNIT Townhouse, which comes with a HUGE HEATED DOUBLE ATTACHED GARAGE and a SOUTH-FACING balcony!!! Upon entry, you will be greeted by an entryway leading to a spacious bedroom, a mudroom closet, and the double attached garage-where you can find the utility room. The second floor offers a great open-concept floor plan that includes the dining area, kitchen, living area, corner office space, a half bath, and the balcony. The kitchen is equipped with stainless steel appliances, quartz countertops, a long kitchen island, and a well-sized pantry. The top floor boasts TWO LARGE AND COZY MASTER BEDROOMS WITH EACH ROOM HAVING ITS OWN WALK-IN CLOSET AND ITS OWN ENSUITE BATHROOM!!! The washer and dryer is also located on the top floor for added convenience. Since this is a corner end unit, you will have the luxury of having extra windows that allow ample amount of outdoor light indoors-making this home bright and airy. In the balcony, you will find a gas line for your barbecue grill as an added bonus. There is plenty of street parking for your guests just steps away from this home's front door, as well as a number of free visitor's parking when you drive inside the complex. This home is close to bus stops, schools, parks, restaurants, and Shopping Centres; as well as it offers easy access to Stoney Trail for fast and easy commute. Don't miss the opportunity to make this beautiful home yours!!! (id:63267)
Home overview
- Cooling None
- Heat source Natural gas
- Heat type Forced air
- # total stories 3
- Construction materials Wood frame
- Fencing Not fenced
- # garage spaces 2
- # parking spaces 2
- Has garage (y/n) Yes
- # full baths 2
- # half baths 1
- # total bathrooms 3.0
- # of above grade bedrooms 3
- Flooring Carpeted, ceramic tile, laminate
- Community features Pets allowed, pets allowed with restrictions
- Subdivision Cornerstone
- Lot desc Landscaped
- Lot size (acres) 0.0
- Building size 1566
- Listing # A2243727
- Property sub type Single family residence
- Status Active
- Kitchen 4.51m X 3.15m
Level: 2nd - Dining room 3.71m X 2.76m
Level: 2nd - Living room 5.47m X 4.56m
Level: 2nd - Bathroom (# of pieces - 2) 1.58m X 1.49m
Level: 2nd - Bathroom (# of pieces - 4) 2.66m X 1.49m
Level: 3rd - Primary bedroom 4.41m X 5.19m
Level: 3rd - Bedroom 3.71m X 3.39m
Level: 3rd - Bathroom (# of pieces - 4) 1.51m X 2.52m
Level: 3rd - Foyer 2.13m X 4.35m
Level: Main - Other 5.49m X 5.99m
Level: Main - Furnace 2.21m X 1.32m
Level: Main - Bedroom 3.13m X 2.42m
Level: Main
- Listing source url Https://www.realtor.ca/real-estate/28735779/90-cornerstone-manor-calgary-cornerstone
- Listing type identifier Idx

$-851
/ Month

