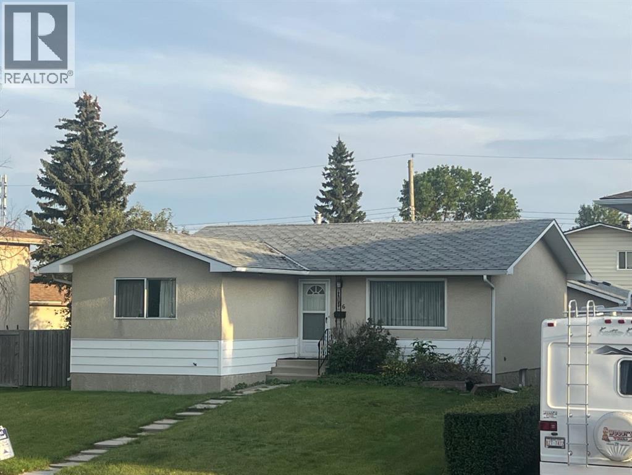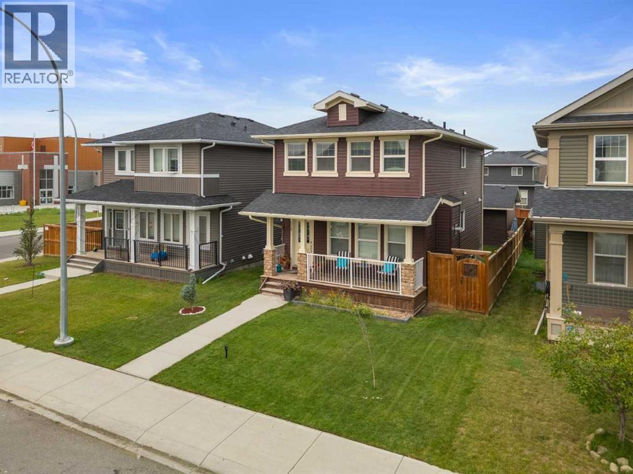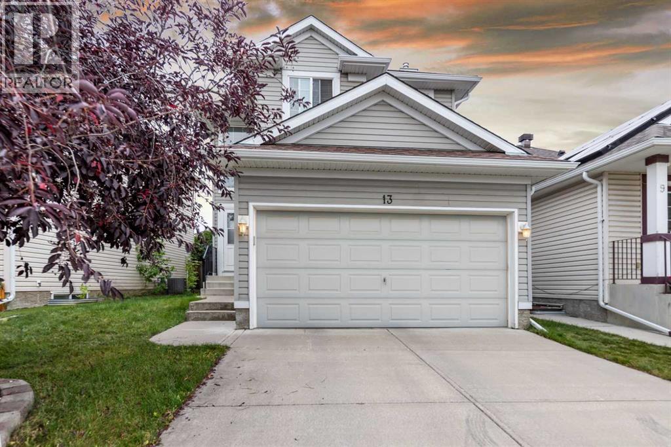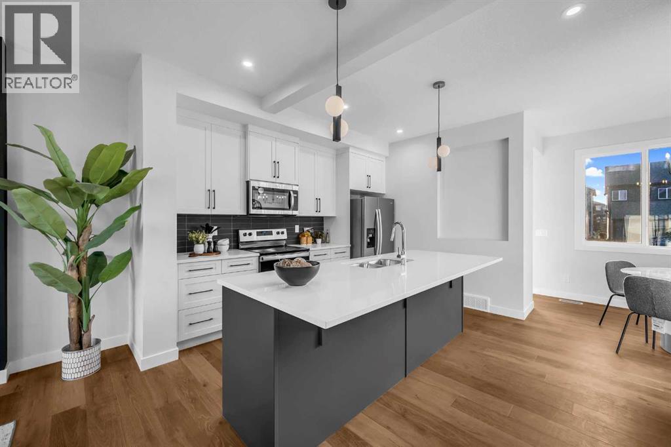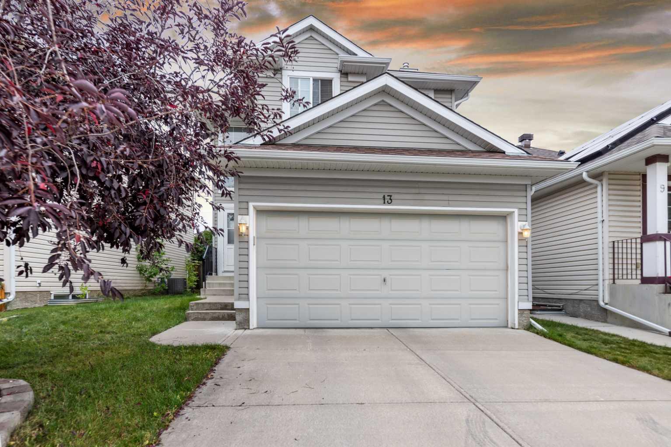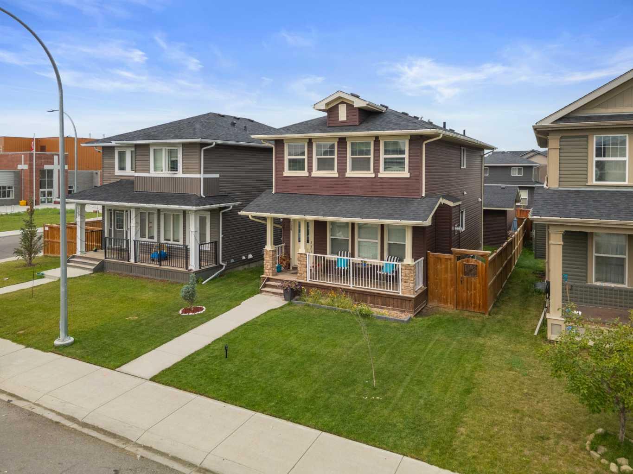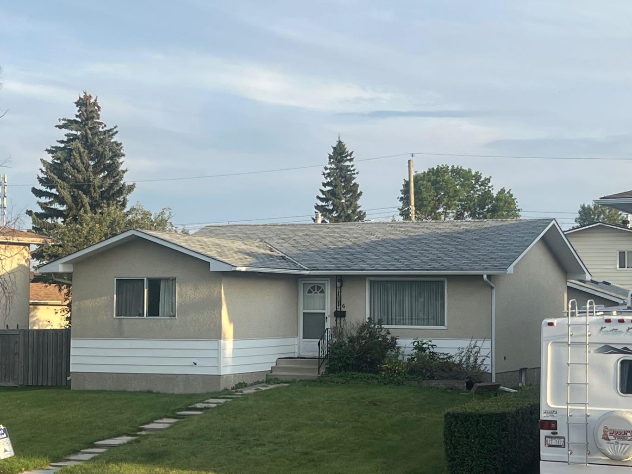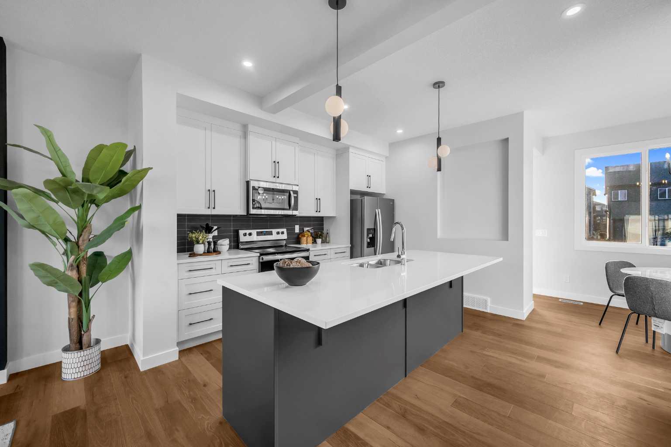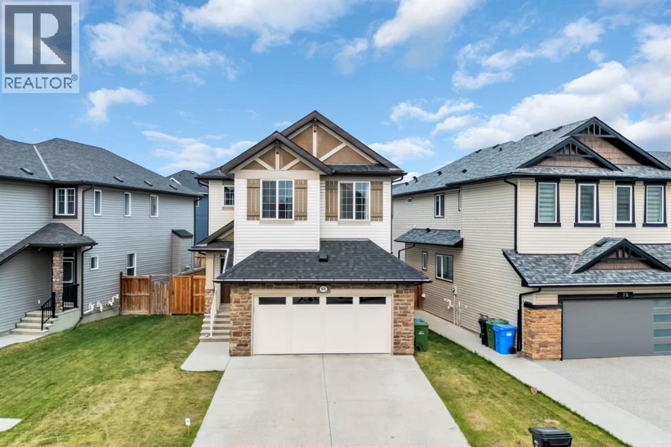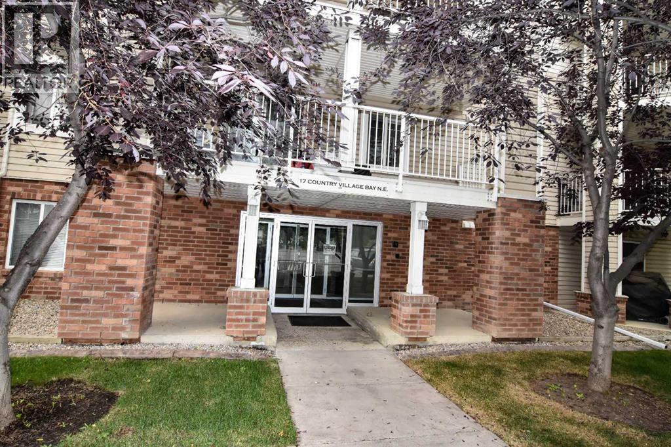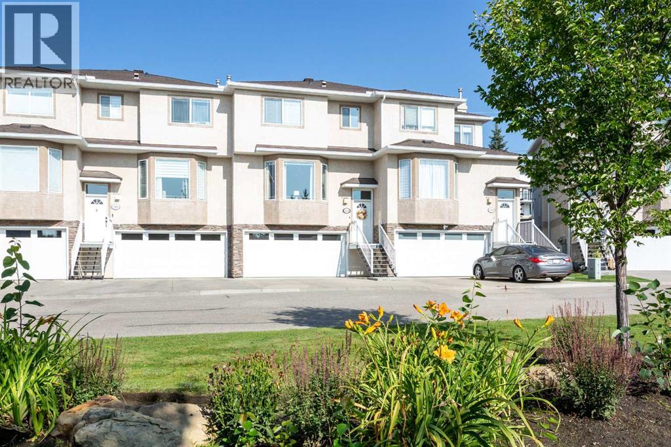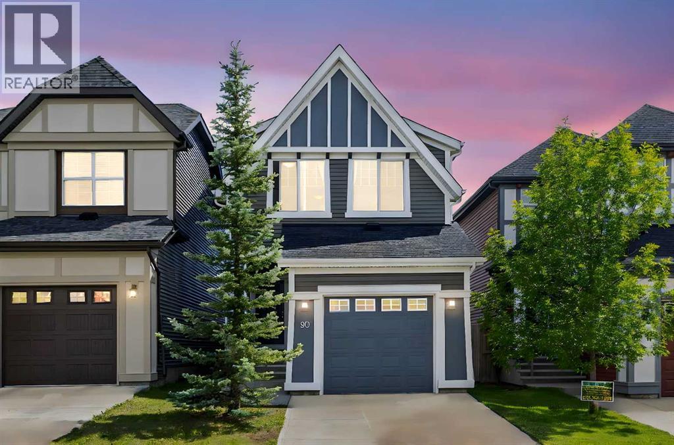
Highlights
Description
- Home value ($/Sqft)$374/Sqft
- Time on Houseful20 days
- Property typeSingle family
- Neighbourhood
- Median school Score
- Lot size2,777 Sqft
- Year built2012
- Garage spaces1
- Mortgage payment
Welcome to Evanston—one of Calgary’s most sought-after communities, renowned for its family-friendly atmosphere, convenient location, and vibrant amenities!This beautifully maintained detached home has been cherished by its original owner and thoughtfully built by Jayman to deliver the perfect blend of style and functionality.Step inside and be greeted by 9-foot ceilings on both the main floor and basement, and classic hardwood flooring that has been meticulously cared for. This pet-free, smoke-free home boasts a fully upgraded kitchen featuring:A gas cooktop, Chimney hood fan, Built-in oven and microwave, A spacious pantry, An oversized quartz countertop island, perfect for entertaining.The open-concept living and dining area is flooded with natural light, thanks to a stunning floor-to-ceiling south-facing window overlooking your private backyard. Enjoy sunny days on your secluded deck, or set up a trampoline in the backyard with convenient lane access.Upstairs, you’ll find an impressive 15’ x 14’ primary suite large enough to accommodate two king-sized beds. The spa-inspired ensuite showcases full tile detailing and a jetted soaker tub—the perfect place to unwind. A large bonus room offers flexible space for a home office, playroom, or additional family lounge.Location is everything—Evanston is famous for its unmatched convenience:Just minutes to shopping plazas including Costco, Walmart, and T&T Supermarket.Walking distance to schools, playgrounds, and scenic trails.Quick access to Stoney Trail, Highway 144, and major commuter routes.Look no further—this is the full package for comfortable family living. Book your private showing today and discover everything this exceptional home has to offer! (id:63267)
Home overview
- Cooling None
- Heat type Forced air
- # total stories 2
- Construction materials Poured concrete, wood frame
- Fencing Fence
- # garage spaces 1
- # parking spaces 2
- Has garage (y/n) Yes
- # full baths 2
- # half baths 1
- # total bathrooms 3.0
- # of above grade bedrooms 3
- Flooring Carpeted, hardwood, tile
- Subdivision Evanston
- Directions 2173089
- Lot dimensions 258
- Lot size (acres) 0.06375093
- Building size 1659
- Listing # A2249353
- Property sub type Single family residence
- Status Active
- Laundry 1.829m X 1.524m
Level: Basement - Furnace 2.134m X 1.829m
Level: Basement - Foyer 2.743m X 1.524m
Level: Main - Living room 4.572m X 3.658m
Level: Main - Other 2.743m X 2.947m
Level: Main - Bathroom (# of pieces - 2) 2.338m X 1.423m
Level: Main - Dining room 3.301m X 1.829m
Level: Main - Kitchen 4.039m X 3.048m
Level: Main - Pantry 1.524m X 1.423m
Level: Main - Other 1.829m X 1.524m
Level: Upper - Bedroom 2.844m X 3.277m
Level: Upper - Bedroom 3.53m X 2.743m
Level: Upper - Primary bedroom 4.572m X 4.267m
Level: Upper - Bonus room 3.786m X 2.871m
Level: Upper - Bathroom (# of pieces - 4) 2.743m X 1.701m
Level: Upper - Bathroom (# of pieces - 3) 2.566m X 1.676m
Level: Upper
- Listing source url Https://www.realtor.ca/real-estate/28743248/90-evansridge-crescent-nw-calgary-evanston
- Listing type identifier Idx

$-1,653
/ Month

