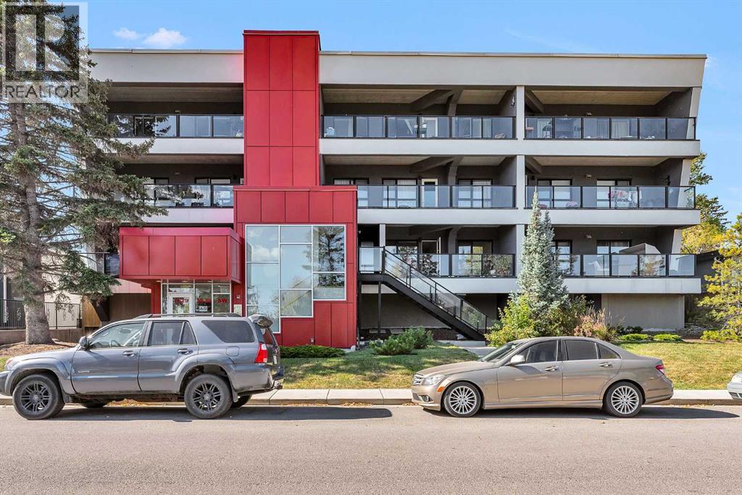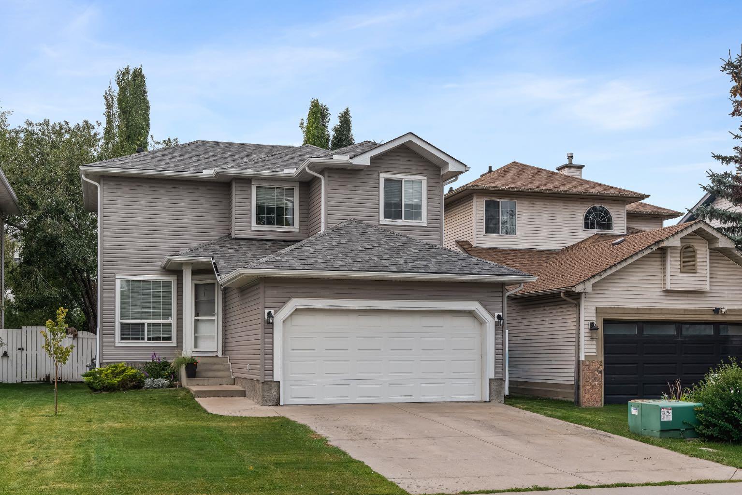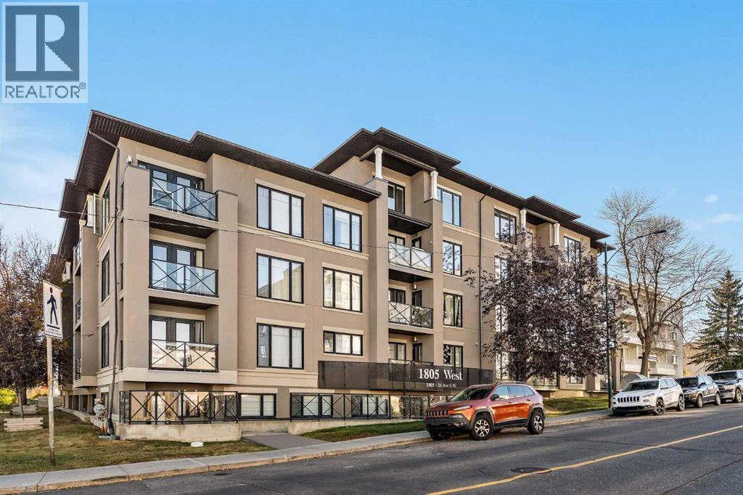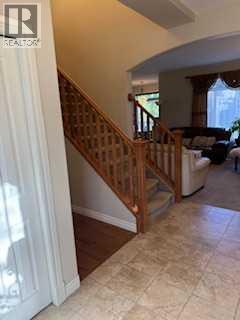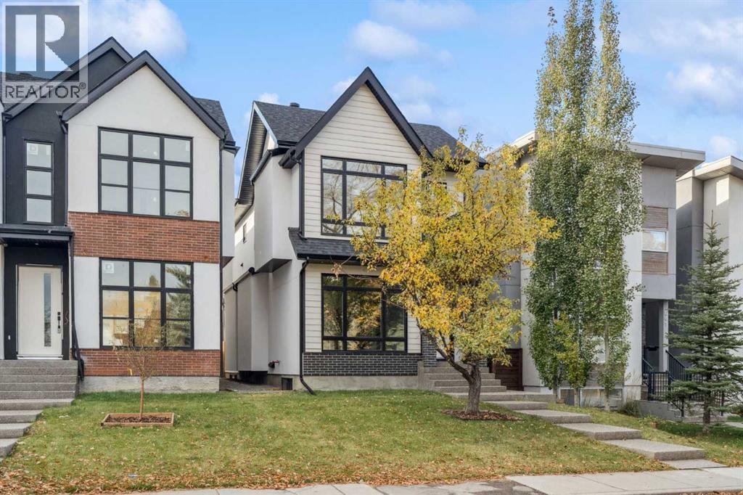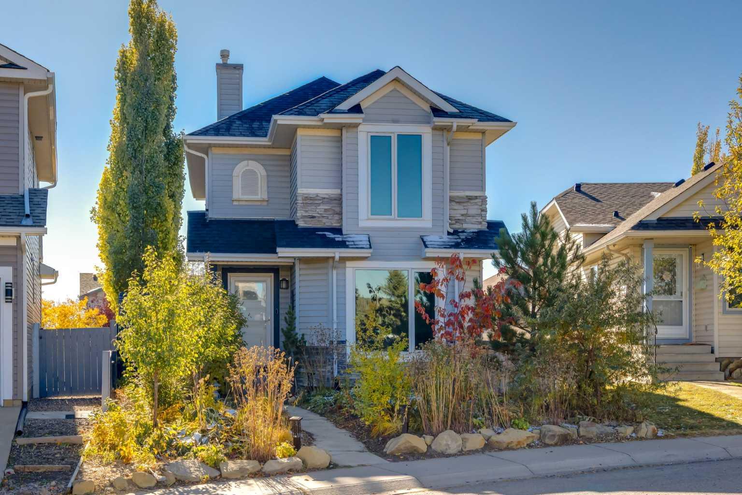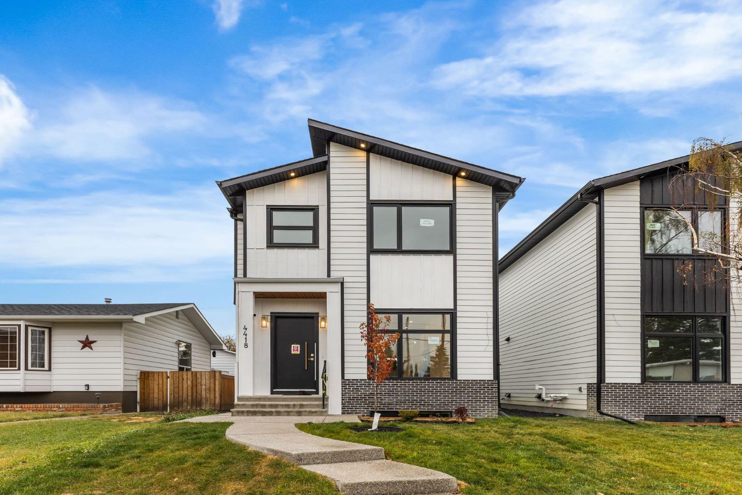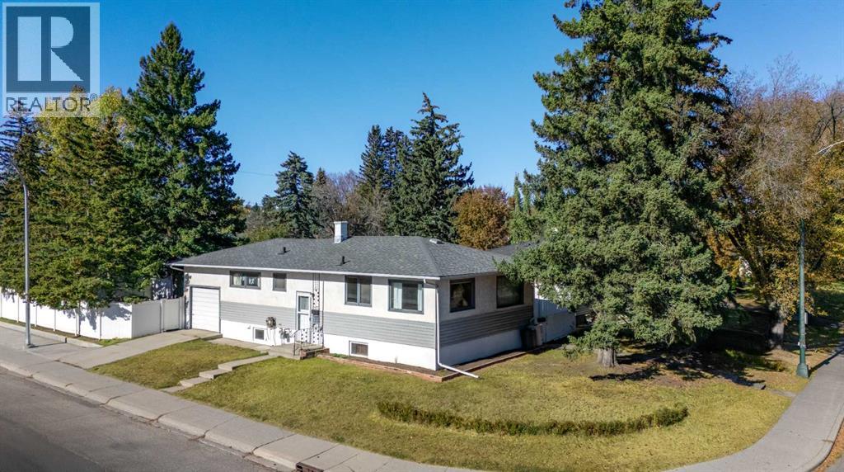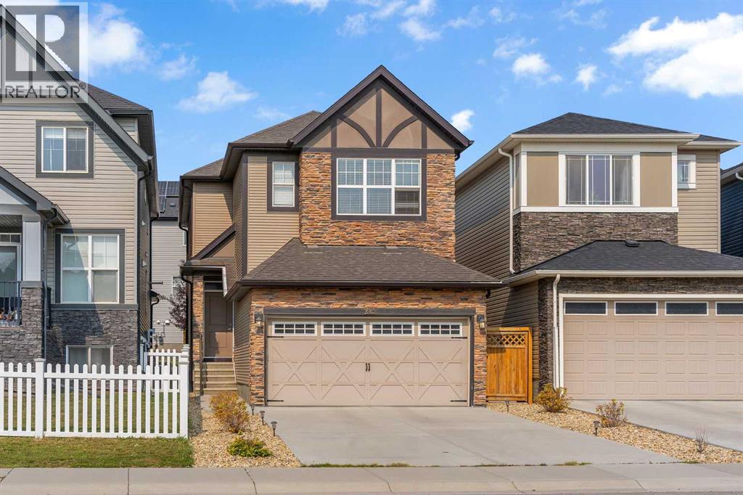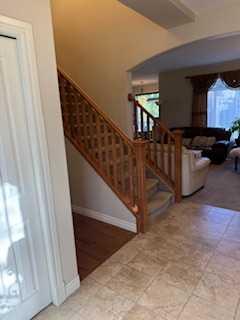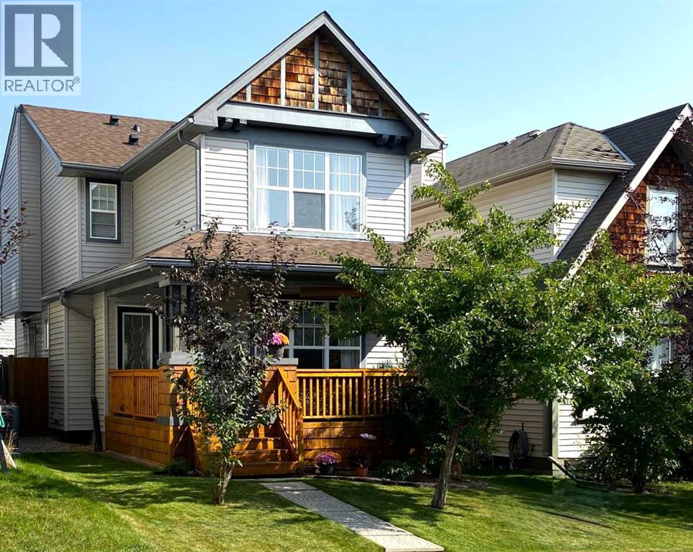
Highlights
Description
- Home value ($/Sqft)$419/Sqft
- Time on Houseful53 days
- Property typeSingle family
- Neighbourhood
- Median school Score
- Lot size2,940 Sqft
- Year built2003
- Garage spaces2
- Mortgage payment
Located on a quiet part of the street near the Tuscany LRT Station, this 2-Storey home has been meticulously maintained. MAIN FLOOR has Hardwood Flooring, Stainless Steel Appliances (dishwasher is new this year), West facing Living Room, and a 2-piece Bathroom. UPPER LEVEL has 3 Bedrooms, a full 4-piece Bathroom and a 4-piece Ensuite in the Primary bedroom. Primary bedroom also has a Walk-in Closet. LOWER LEVEL is fully finished and has a Large Bedroom, Flex room, Storage, and Laundry closet with a Utility Sink. BACK YARD has a Large deck, Double Detached Garage (back lane access). Tuscany is located in Calgary’s highly desirable NW quadrant and is a Family Friendly Community with many parks, playgrounds, walking/biking paths, and natural areas to enjoy all year round. Community Centre (Tuscany Club) offers Tennis/Pickle-ball Courts, Splash Park, Gymnasium, Skateboard Park and a Skating Rink in the winter. Close to shopping, schools, and transit. (id:63267)
Home overview
- Cooling None
- Heat source Natural gas
- Heat type Forced air
- # total stories 2
- Fencing Fence
- # garage spaces 2
- # parking spaces 2
- Has garage (y/n) Yes
- # full baths 2
- # half baths 1
- # total bathrooms 3.0
- # of above grade bedrooms 4
- Flooring Carpeted, hardwood, linoleum
- Subdivision Tuscany
- Lot dimensions 273.16
- Lot size (acres) 0.06749691
- Building size 1454
- Listing # A2252197
- Property sub type Single family residence
- Status Active
- Bedroom 3.35m X 3.04m
Level: Lower - Bathroom (# of pieces - 2) Measurements not available
Level: Main - Dining room 3.96m X 3.81m
Level: Main - Kitchen 3.65m X 3.65m
Level: Main - Living room 4.42m X 3.96m
Level: Main - Bedroom 3.2m X 2.74m
Level: Upper - Bathroom (# of pieces - 4) Measurements not available
Level: Upper - Bedroom 2.89m X 2.59m
Level: Upper - Primary bedroom 4.26m X 3.96m
Level: Upper - Bathroom (# of pieces - 4) Measurements not available
Level: Upper
- Listing source url Https://www.realtor.ca/real-estate/28789352/90-tuscany-springs-heights-nw-calgary-tuscany
- Listing type identifier Idx

$-1,626
/ Month

