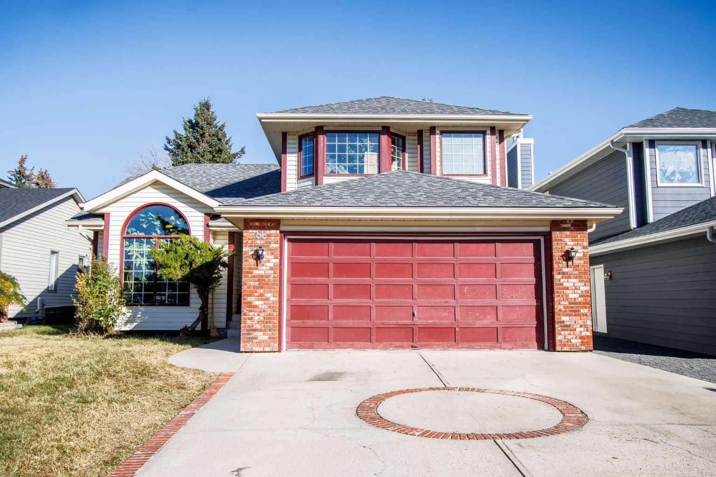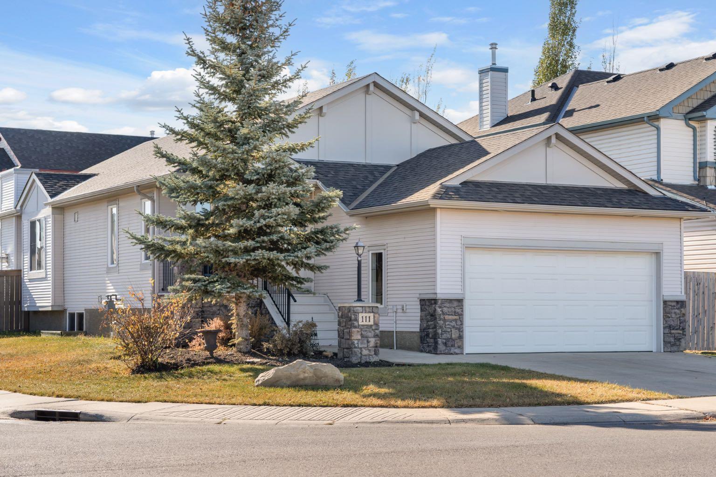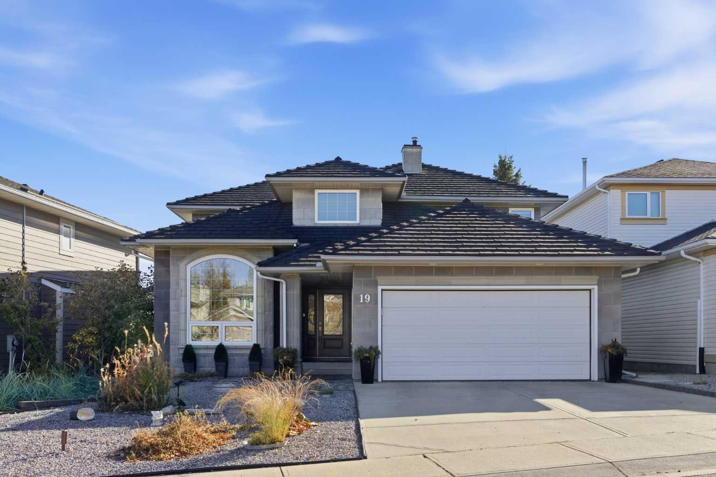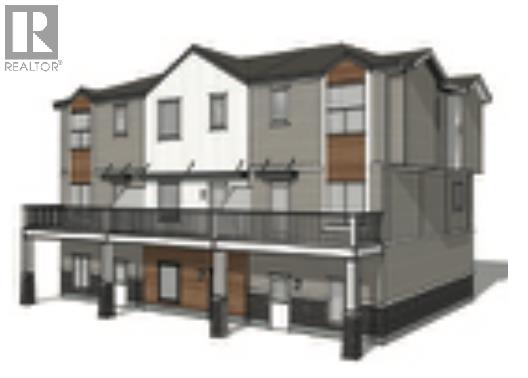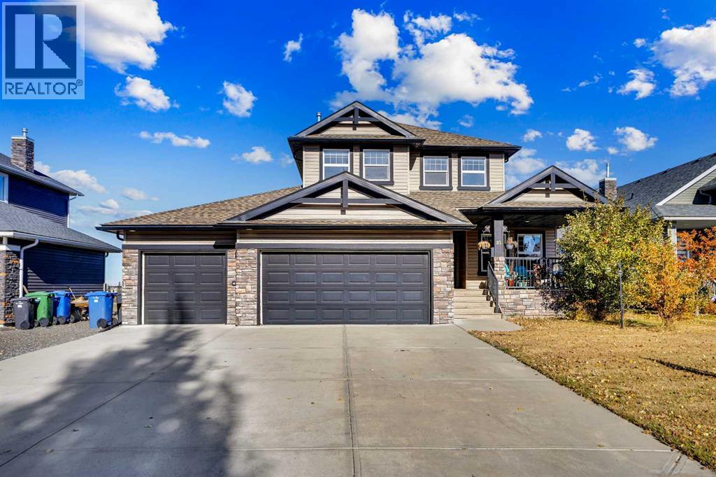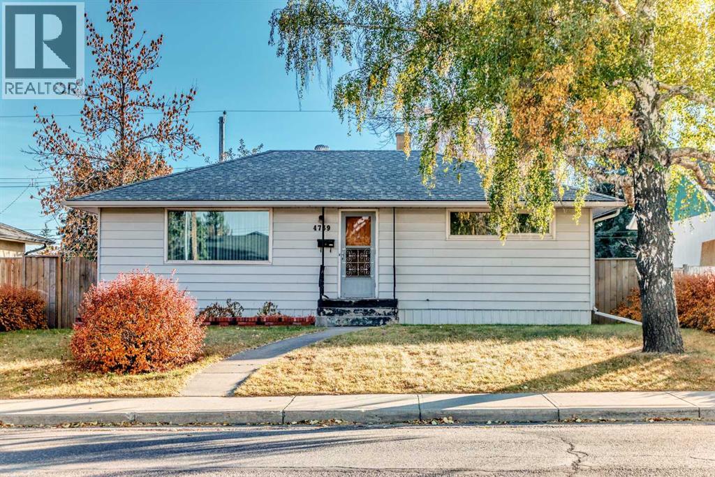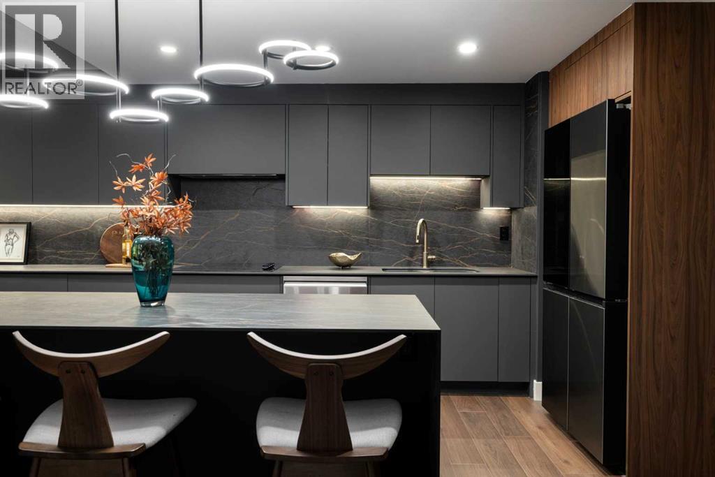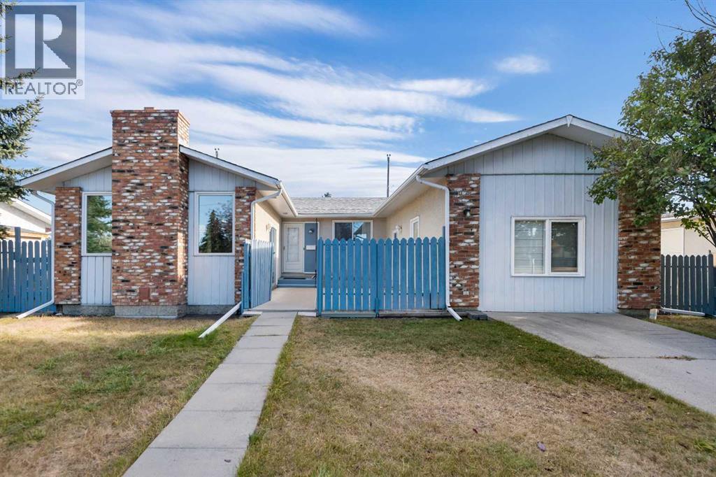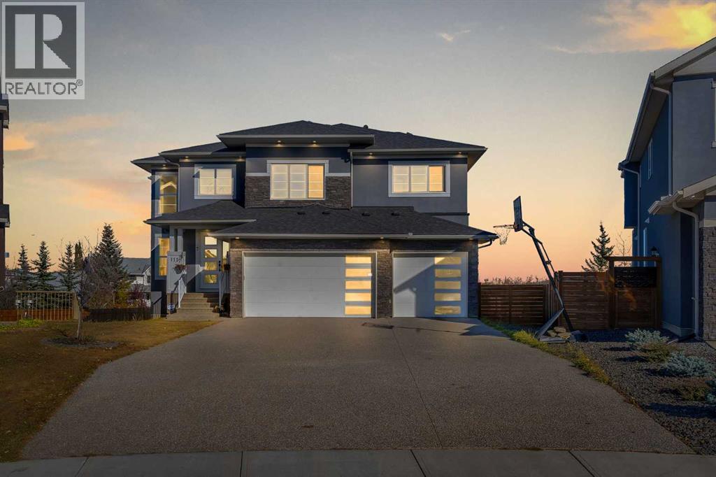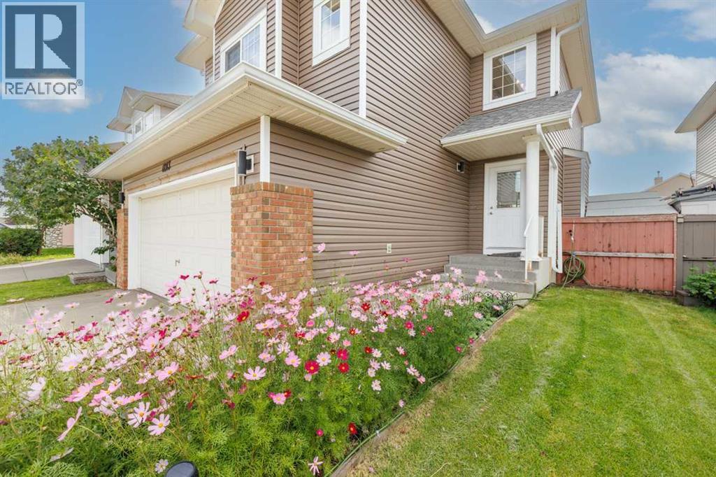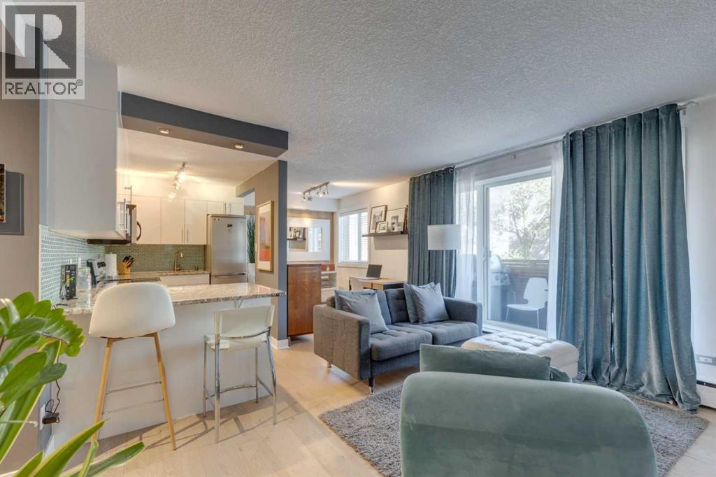- Houseful
- AB
- Calgary
- Queensland
- 903 Queensland Dr SE #b
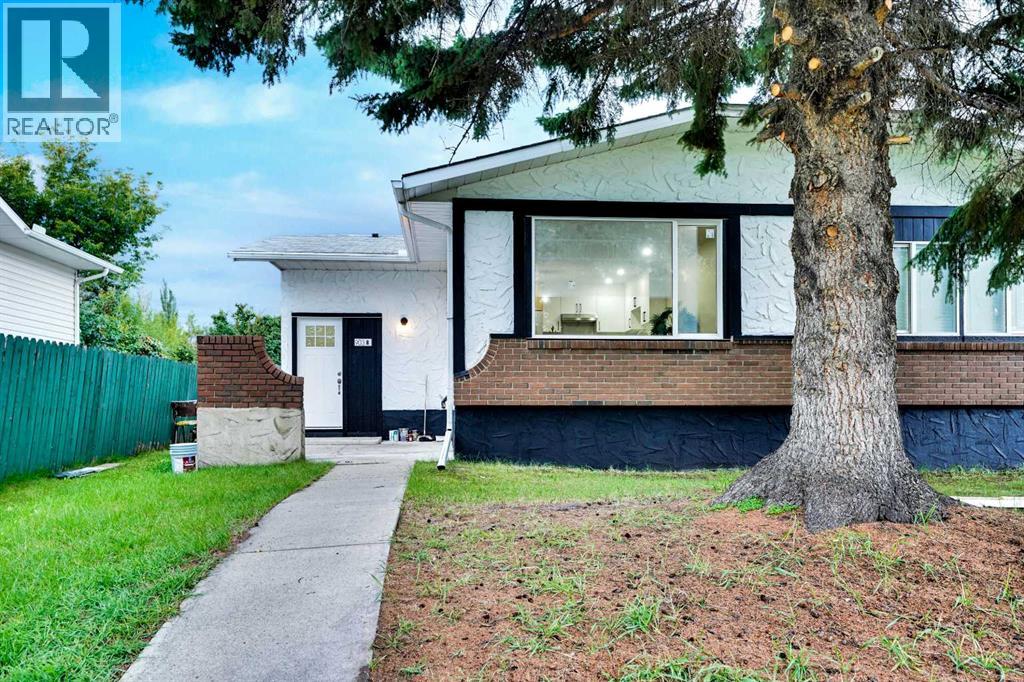
Highlights
Description
- Home value ($/Sqft)$557/Sqft
- Time on Housefulnew 10 hours
- Property typeSingle family
- StyleBi-level
- Neighbourhood
- Median school Score
- Lot size3,897 Sqft
- Year built1976
- Mortgage payment
Welcome to this beautifully renovated bi-level half duplex in the desirable community of Queensland SE, Calgary! Perfectly located close to major roads, Fish Creek Provincial Park, schools, and playgrounds, this home offers over 952 SQFT of thoughtfully designed living space, featuring 5 bedrooms, 2 bathrooms, and a huge backyard.Step inside to a bright and spacious foyer with a convenient closet. The stunning modern kitchen boasts a central island, stainless steel appliances, and an open layout overlooking the dining and living areas. Large windows in the living room flood the space with natural light, creating a warm and inviting atmosphere. A stylish 4-piece bathroom, in-suite laundry with stacked washer/dryer, and three generously sized bedrooms complete the main level.The fully finished basement (illegal suite) with a separate entrance, offering two bedrooms, a full bathroom, and a comfortable recreation area—perfect for extended family or guests.Enjoy the outdoors in your fully fenced backyard, ideal for summer barbecues, gardening, or simply relaxing in the sun.Don’t miss your chance to make this move-in ready home yours—book your showing today! (id:63267)
Home overview
- Cooling None
- Heat type Forced air
- Construction materials Poured concrete, wood frame
- Fencing Fence
- # parking spaces 3
- # full baths 2
- # total bathrooms 2.0
- # of above grade bedrooms 5
- Flooring Vinyl plank
- Subdivision Queensland
- Directions 2211448
- Lot dimensions 362
- Lot size (acres) 0.08944897
- Building size 952
- Listing # A2266880
- Property sub type Single family residence
- Status Active
- Kitchen 4.115m X 3.328m
Level: Basement - Bedroom 3.024m X 3.911m
Level: Basement - Bedroom 3.048m X 3.024m
Level: Basement - Recreational room / games room 3.786m X 4.343m
Level: Basement - Bathroom (# of pieces - 4) 1.219m X 2.539m
Level: Basement - Living room / dining room 4.039m X 2.31m
Level: Main - Bathroom (# of pieces - 4) 3.024m X 1.524m
Level: Main - Primary bedroom 3.048m X 3.301m
Level: Main - Kitchen 4.395m X 2.515m
Level: Main - Living room / dining room 4.039m X 3.225m
Level: Main - Bedroom 2.92m X 2.643m
Level: Main - Bedroom 3.962m X 2.262m
Level: Main
- Listing source url Https://www.realtor.ca/real-estate/29031880/903b-queensland-drive-se-calgary-queensland
- Listing type identifier Idx

$-1,413
/ Month

