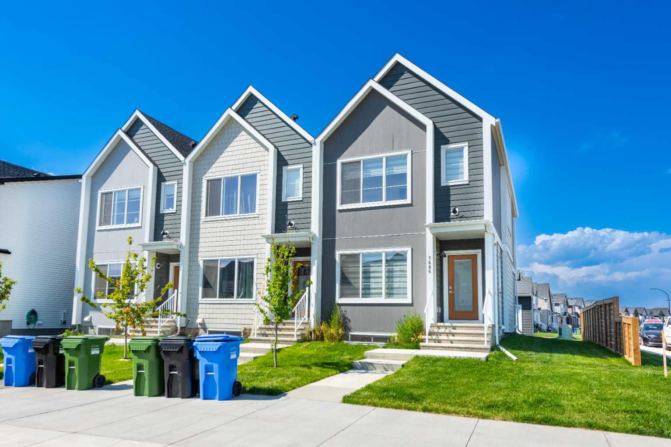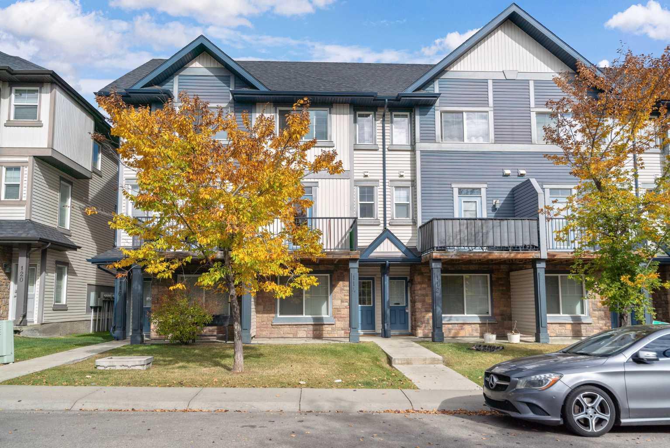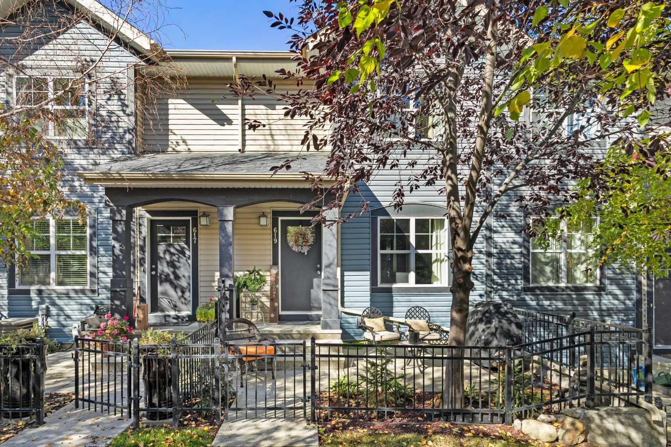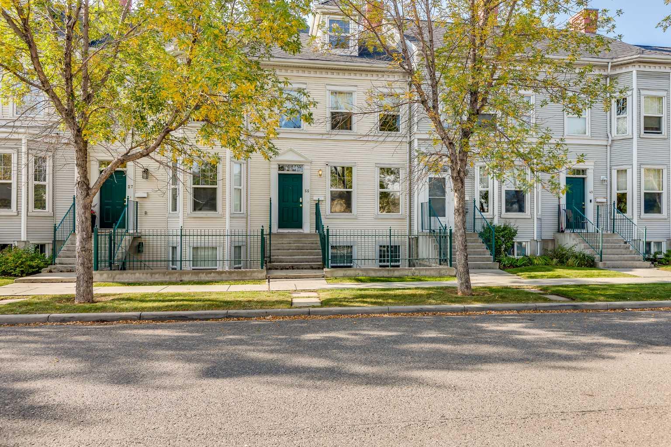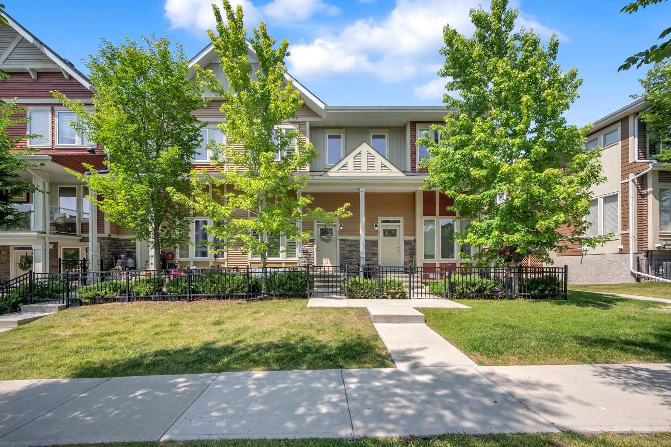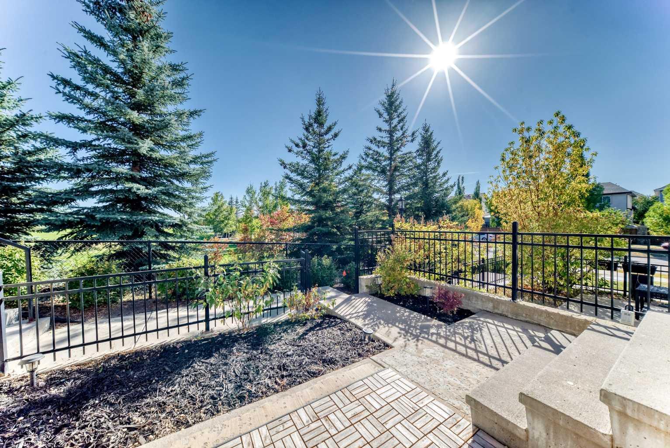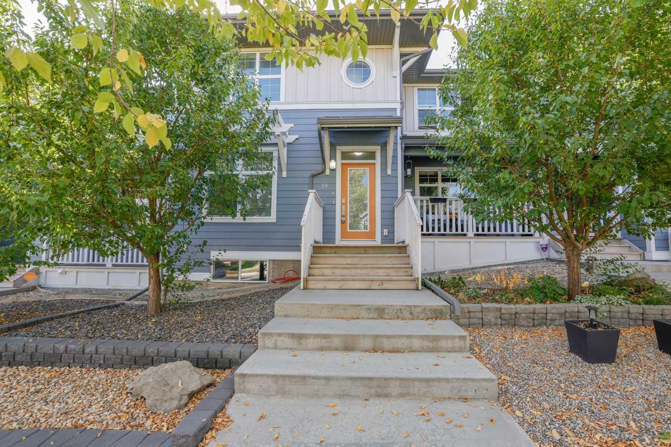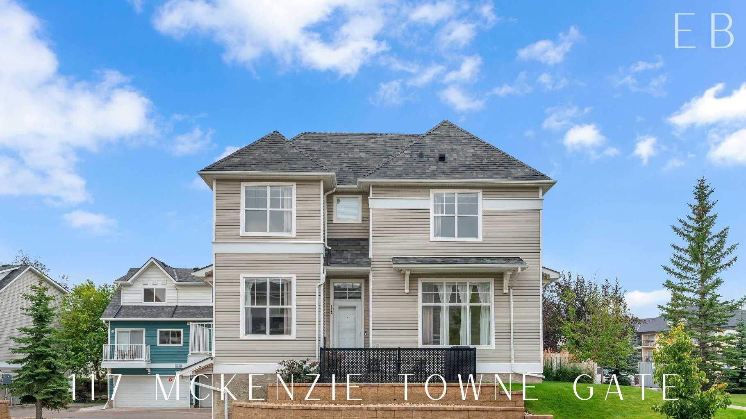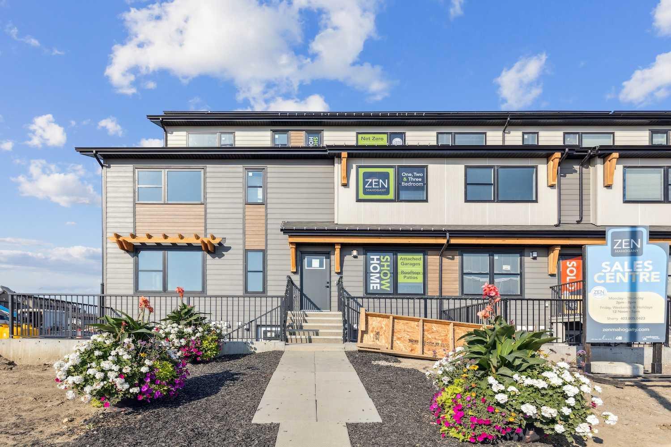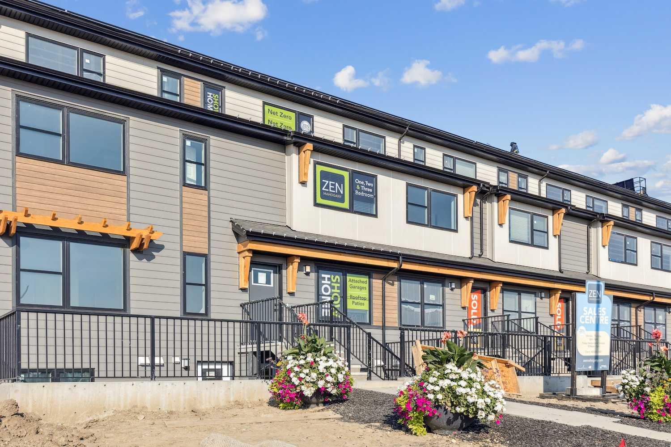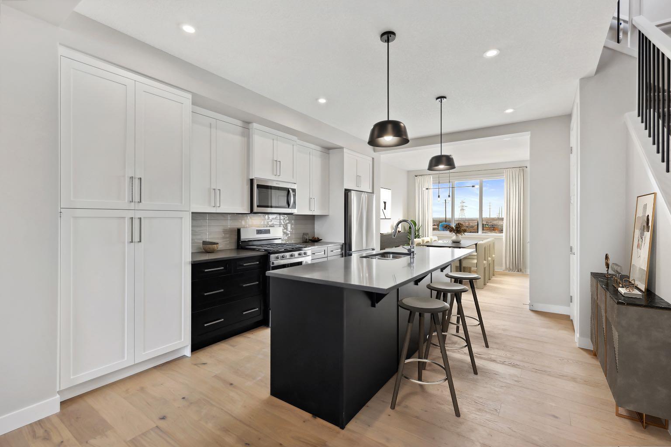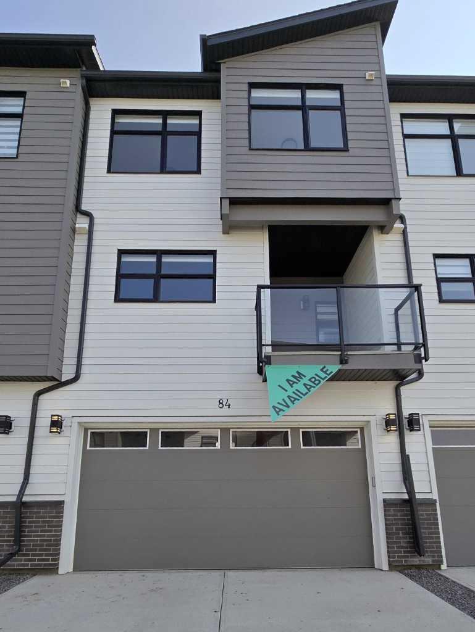
903 Mahogany Boulevard Se Unit 84
903 Mahogany Boulevard Se Unit 84
Highlights
Description
- Home value ($/Sqft)$349/Sqft
- Time on Houseful83 days
- Property typeResidential
- Style3 (or more) storey
- Neighbourhood
- Median school Score
- Year built2025
- Mortgage payment
Effortless Luxury in the Heart of Mahogany, welcome to the Portofino, this beautifully curated townhome by Mountain Pacific Homes. is where modern elegance meets everyday convenience in one of Calgary’s most sought-after lake communities. Step inside to a spacious grand foyer that sets the tone for what’s ahead, complemented by a versatile flex room perfect for a home office, gym, or lounge—plus direct access to your secure double attached garage for added ease. Upstairs, an expansive open-concept living area unfolds with effortless style. The central chef-inspired kitchen is the heart of the home, featuring a large island perfect for hosting, cooking, or casual meals. A sun-drenched dining space flows naturally into the inviting living room, blending warmth and functionality in perfect balance. The upper level is your private sanctuary, boasting a serene primary suite complete with a walk-in closet and spacious additional bedrooms. A convenient upstairs laundry area offers smart, family-friendly living. Set in vibrant Mahogany, you're steps away from parks, schools, the lake, and countless amenities—making this more than just a home, but a lifestyle. Experience elevated townhome living where every detail is designed for comfort, style, and connection. Photos are a representation or the show suite. Still under construction.
Home overview
- Cooling Rough-in
- Heat type Forced air, natural gas
- Pets allowed (y/n) Yes
- Sewer/ septic Public sewer
- Utilities See remarks
- Building amenities Beach access, park, parking, picnic area, playground, visitor parking
- Construction materials Brick, composite siding, concrete
- Roof Asphalt shingle
- Fencing None
- # parking spaces 2
- Has garage (y/n) Yes
- Parking desc Double garage attached, garage door opener, garage faces rear, insulated, owned, rear drive
- # full baths 2
- # half baths 1
- # total bathrooms 3.0
- # of above grade bedrooms 3
- Flooring Carpet, ceramic tile, hardwood
- Appliances Dishwasher, freezer, humidifier, microwave, refrigerator, see remarks, stove(s), window coverings
- Laundry information Laundry room,upper level
- County Calgary
- Subdivision Mahogany
- Water source Public
- Zoning description Tbd
- Exposure N
- Lot desc Backs on to park/green space, cul-de-sac, low maintenance landscape
- New construction (y/n) Yes
- Building size 1562
- Mls® # A2239485
- Property sub type Townhouse
- Status Active
- Tax year 2025
- Listing type identifier Idx

$-1,200
/ Month

