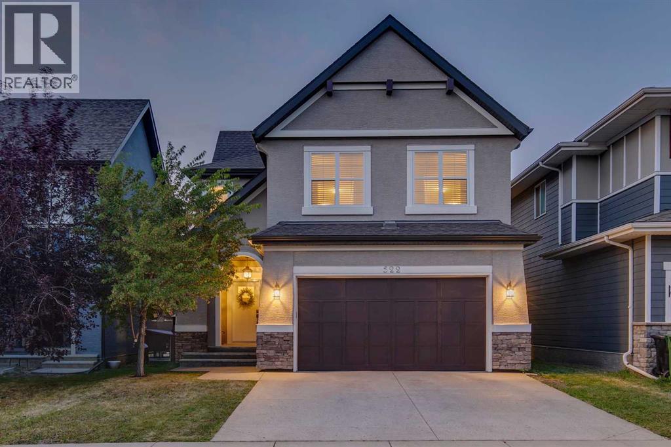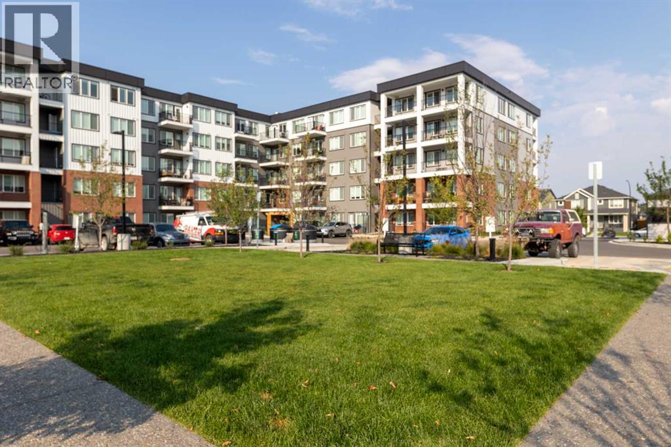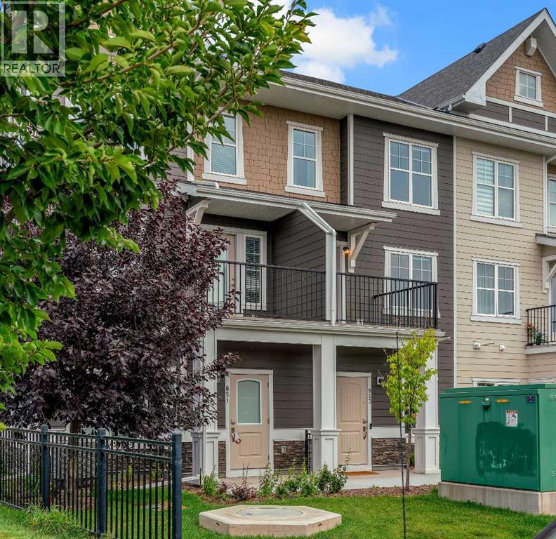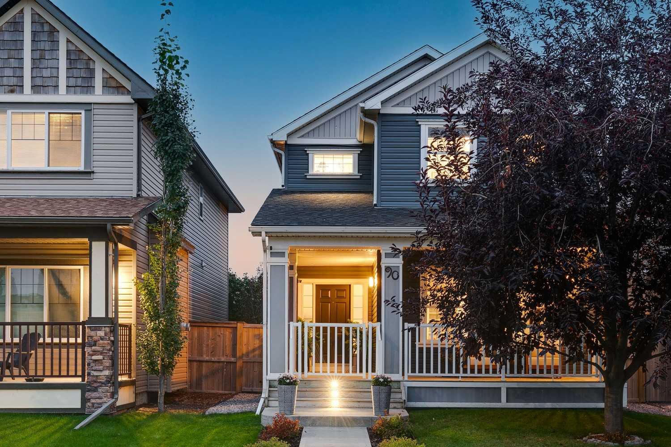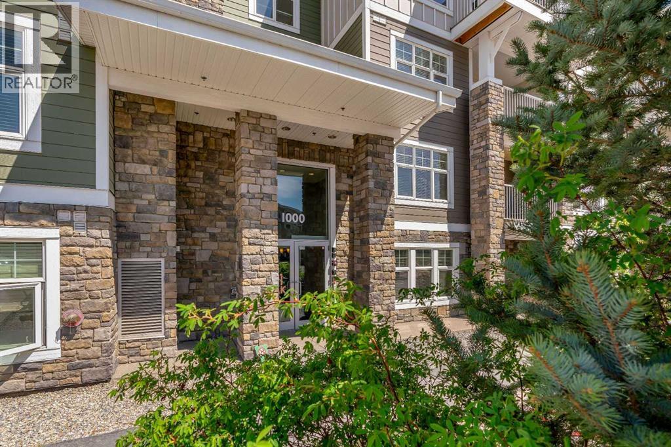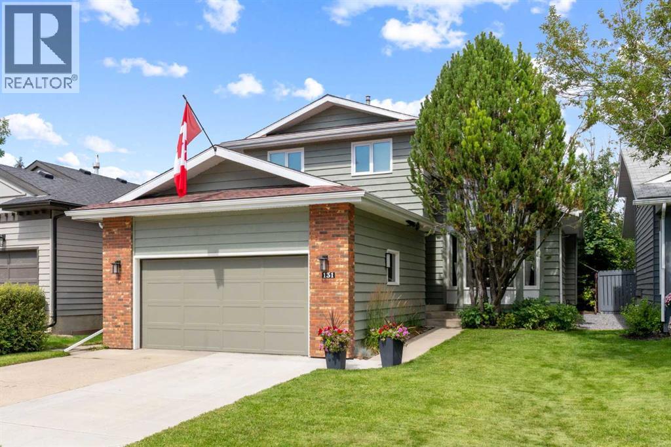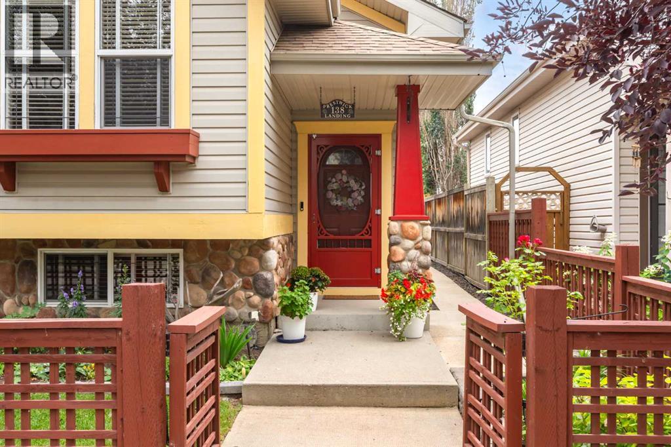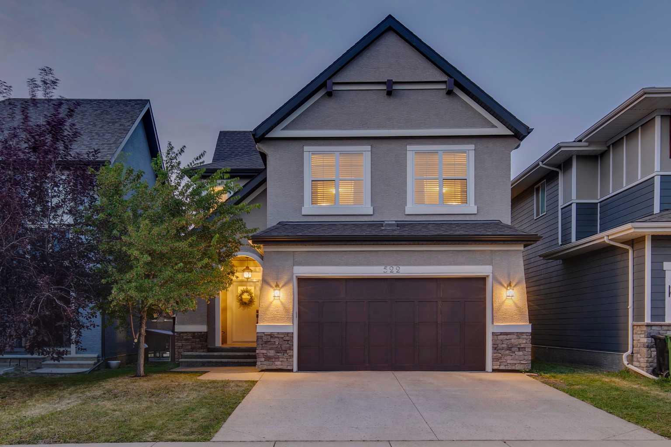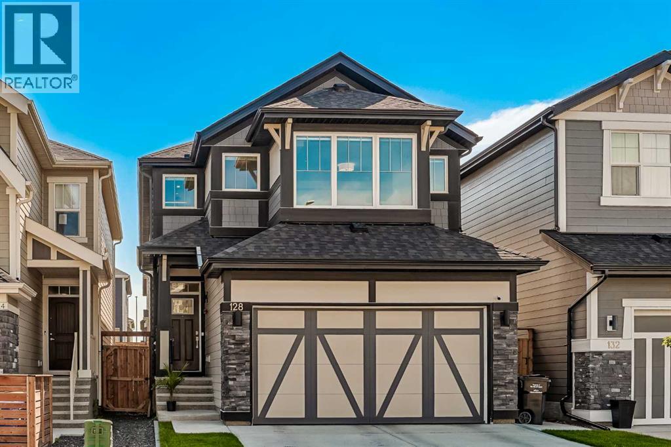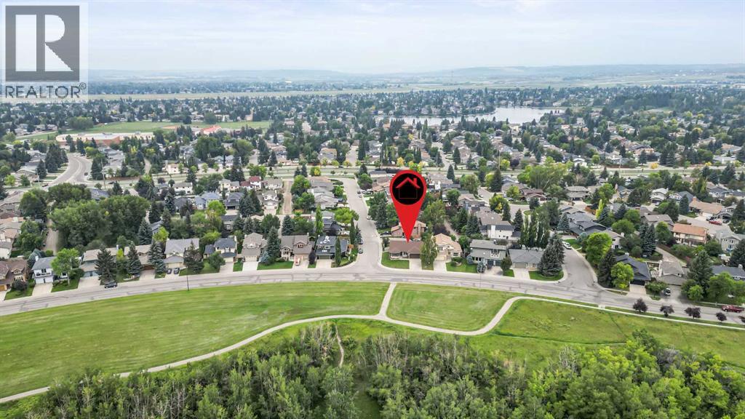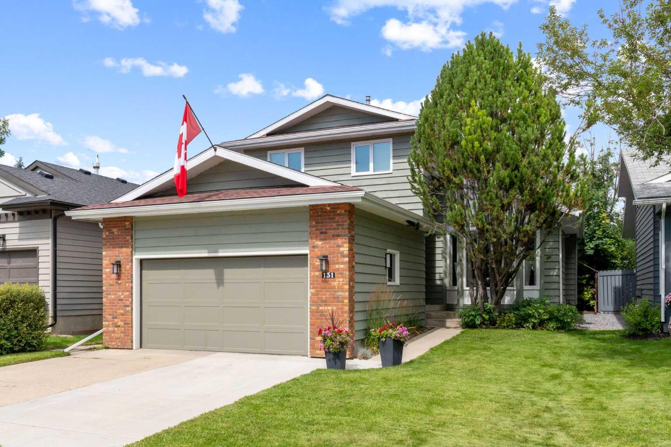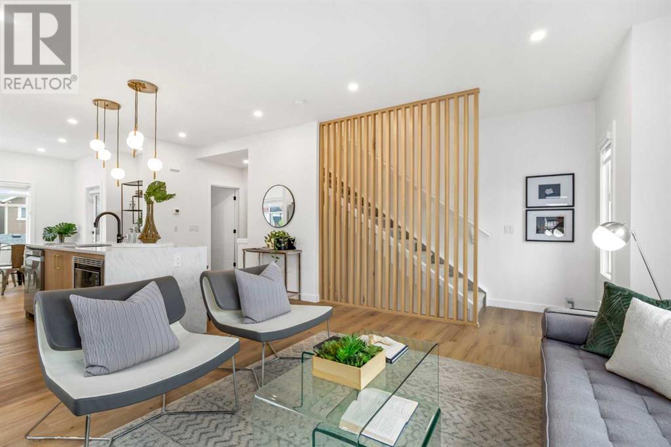
903 Mahogany Boulevard Se Unit 91
903 Mahogany Boulevard Se Unit 91
Highlights
Description
- Home value ($/Sqft)$352/Sqft
- Time on Houseful77 days
- Property typeSingle family
- Neighbourhood
- Median school Score
- Year built2025
- Garage spaces2
- Mortgage payment
*OPEN HOUSE THIS SAT-SUN 12PM-5PM* Built to last END UNIT – with engineered floor joists, 30-year architectural shingles, and high-end exterior materials like Hardie Board and aluminum soffits, this home is built for longevity. That means less worry about future maintenance and none of the headaches that come with poorly built townhome complexes. Welcome to this brand new 3-bedroom, 2.5-bathroom, END UNIT, which also comes with an OVERSIZED double attached garage, with a driveway. This townhome is located in the award-winning lake community of Mahogany—a neighbourhood known for its vibrant energy, walkable lifestyle, and proximity to Mahogany Lake, schools, parks, shops, and top-rated restaurants. From the moment you arrive, you'll notice the HARDIE BOARD SIDING and ENGINEERED EXTERIOR TRIM, offering both modern curb appeal and long-term durability. Inside, the open-concept main floor features 9’ CEILINGS, LUXURY VINYL PLANK FLOORING, and expansive BLACK VINYL WINDOWS that flood the space with natural light. The heart of the home is the chef-inspired kitchen, beautifully finished with QUARTZ COUNTERTOPS, a WATERFALL KITCHEN ISLAND, FLAT PANEL MELAMINE CABINETS with SOFT-CLOSE DOORS AND DRAWERS, and a full SAMSUNG STAINLESS STEEL APPLIANCE PACKAGE, including a French door fridge and smooth-top self-cleaning range. The backsplash features FULL CERAMIC TILE running from the COUNTERTOP TO THE UPPER CABINETS, creating a clean and polished finish. Pendant lighting and POT LIGHTS THROUGHOUT add warmth and modern sophistication. Upstairs, you’ll find three spacious bedrooms, all finished with DREAM WEAVER SILVER LINING CARPET and plush 8 LB UNDERLAY for added comfort. The bathrooms continue the luxury theme with more QUARTZ COUNTERTOPS, LUXURY 24x12” TILE FLOORING, and FULL HEIGHT TILE SURROUNDS in the tub and shower. Additional highlights include AUTOMATED BLINDS, a BBQ GAS LINE on your private balcony, A/C, a HIGH-EFFICIENCY FORCED AIR FURNACE, and a 50-GALLON ELECTRIC H OT WATER TANK—all designed to enhance comfort and energy efficiency. Even the behind-the-scenes build quality shines, with 30-YEAR ARCHITECTURAL SHINGLES, and R42 ATTIC INSULATION, ensuring long-term peace of mind and minimizing the maintenance issues often found in older or poorly built townhome complexes. If you're looking for modern design and premium finishes in an unbeatable location, this Mahogany townhome checks every box. (id:63267)
Home overview
- Cooling Central air conditioning
- Heat type Forced air
- # total stories 3
- Construction materials Poured concrete
- Fencing Not fenced
- # garage spaces 2
- # parking spaces 4
- Has garage (y/n) Yes
- # full baths 2
- # half baths 1
- # total bathrooms 3.0
- # of above grade bedrooms 3
- Flooring Carpeted, ceramic tile, vinyl plank
- Community features Pets allowed
- Subdivision Mahogany
- Lot size (acres) 0.0
- Building size 1562
- Listing # A2232317
- Property sub type Single family residence
- Status Active
- Other 1.219m X 1.524m
Level: 3rd - Bathroom (# of pieces - 3) 1.524m X 2.438m
Level: 3rd - Bathroom (# of pieces - 4) 2.438m X 2.438m
Level: 3rd - Other 1.524m X 1.829m
Level: 3rd - Other 1.524m X 1.524m
Level: 3rd - Primary bedroom 3.834m X 3.1m
Level: 3rd - Bedroom 2.615m X 2.743m
Level: 3rd - Bedroom 2.743m X 3.277m
Level: 3rd - Other 3.048m X 2.539m
Level: Lower - Bathroom (# of pieces - 2) 1.524m X 1.524m
Level: Main - Dining room 3.481m X 3.048m
Level: Main - Kitchen 2.832m X 3.658m
Level: Main - Living room 4.115m X 4.115m
Level: Main
- Listing source url Https://www.realtor.ca/real-estate/28499249/91-903-mahogany-boulevard-se-calgary-mahogany
- Listing type identifier Idx

$-1,222
/ Month

