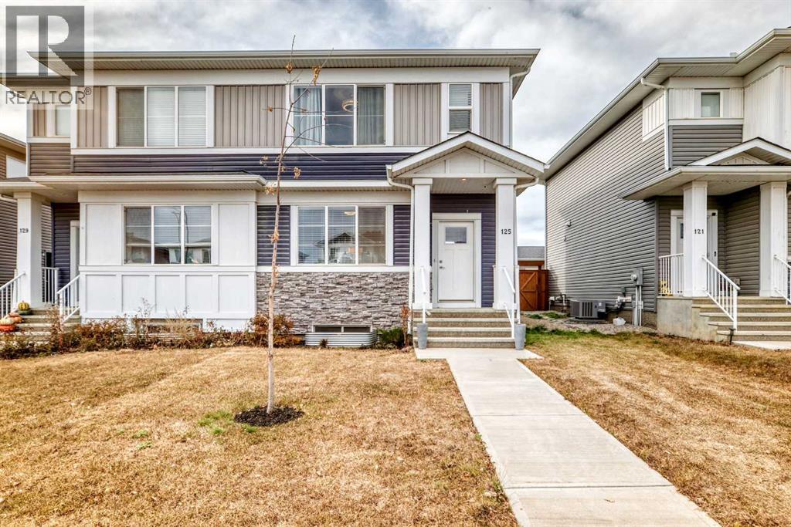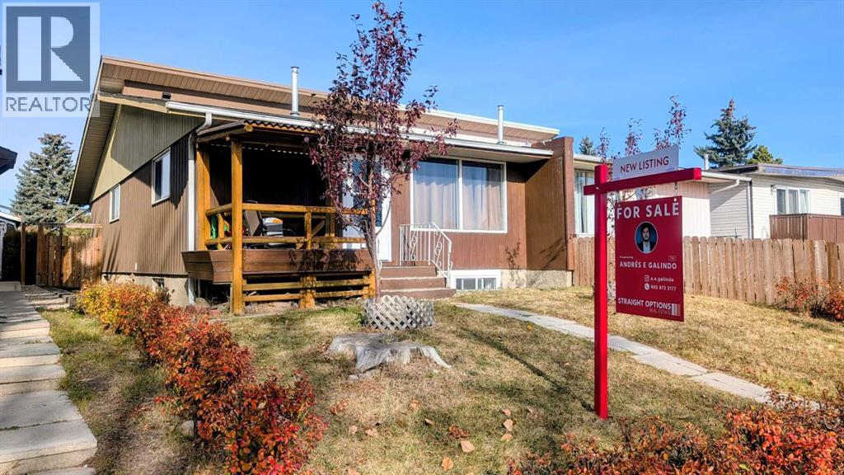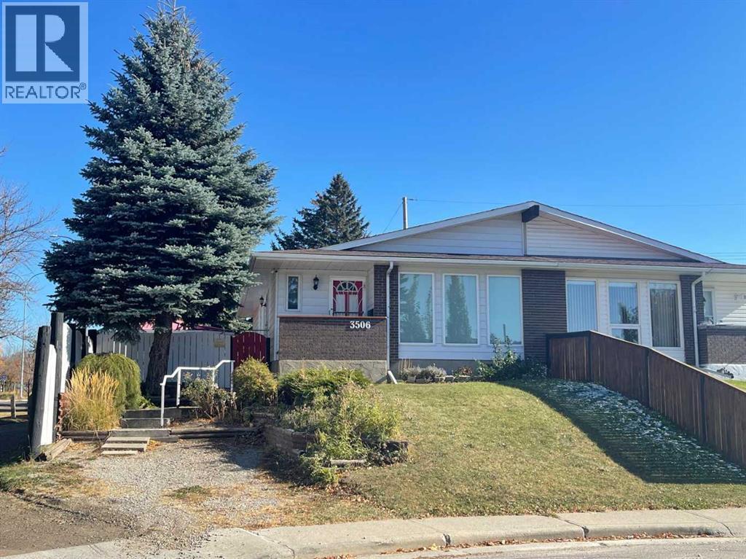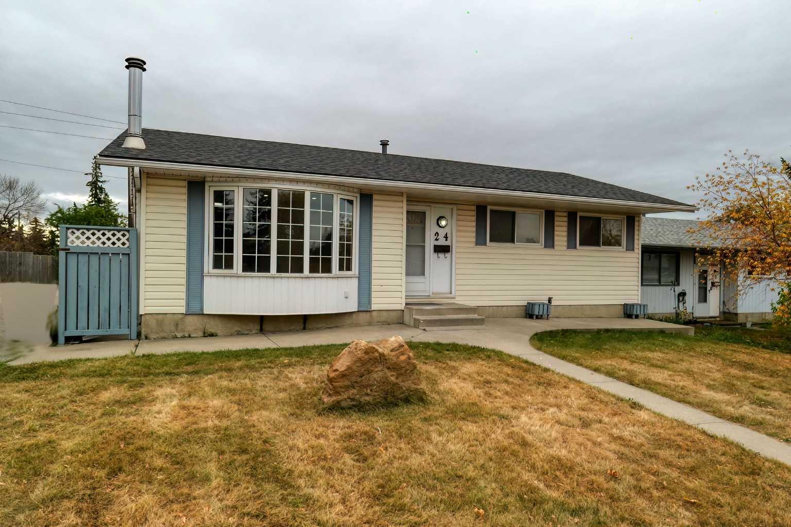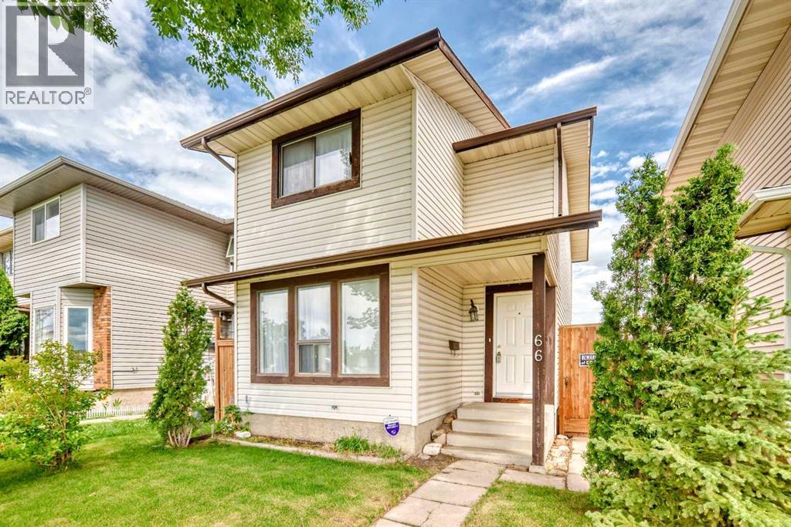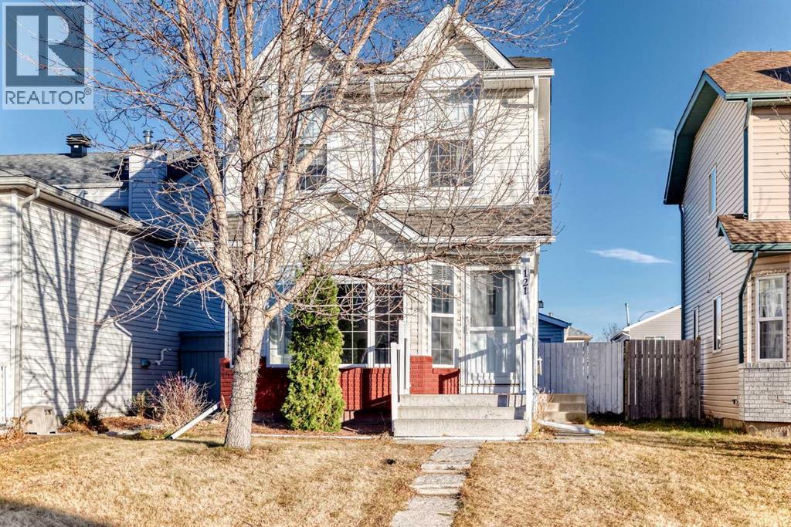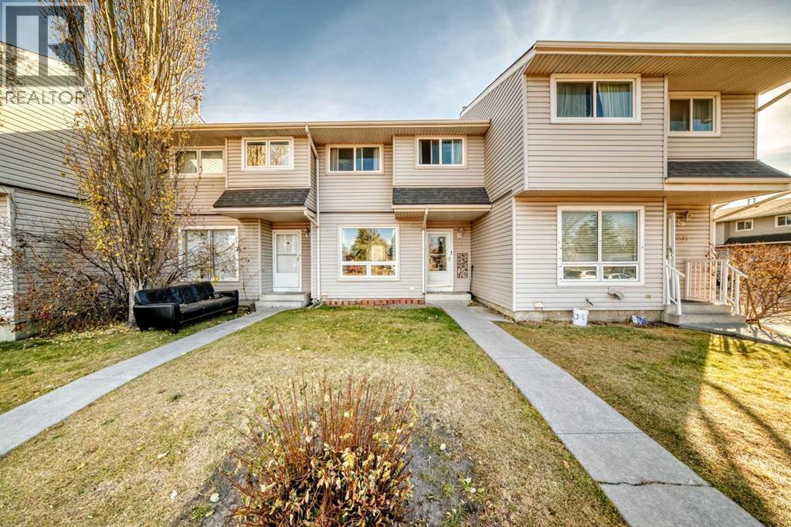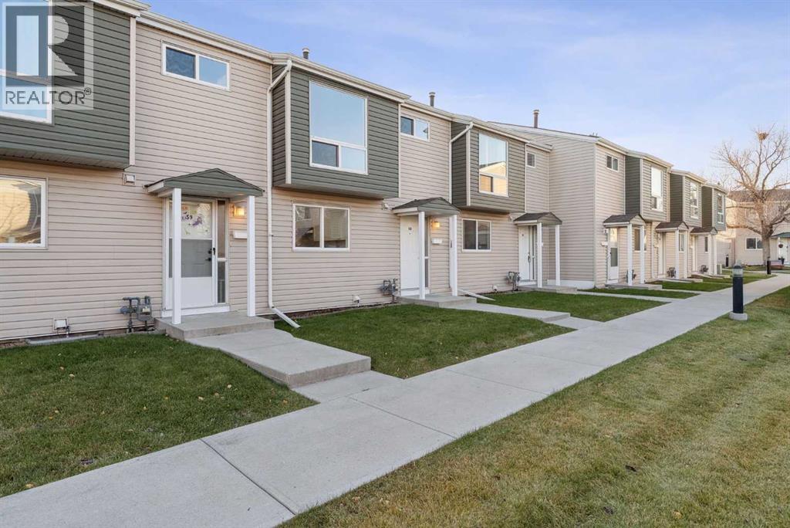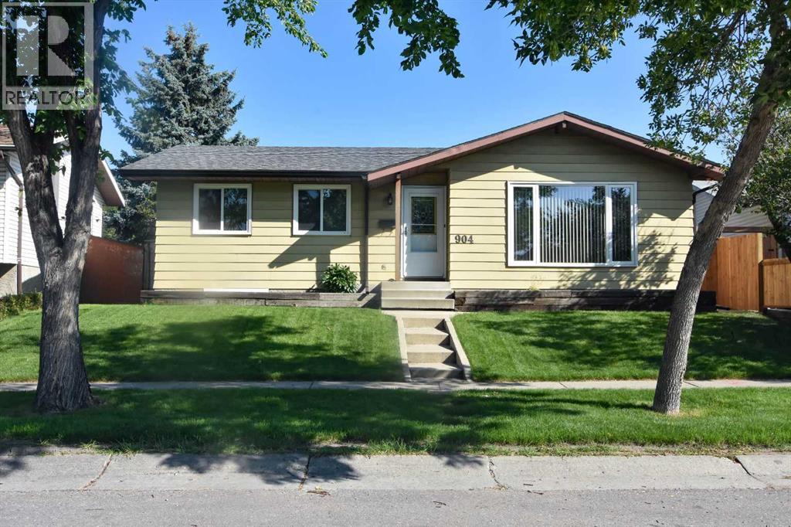
Highlights
Description
- Home value ($/Sqft)$509/Sqft
- Time on Houseful90 days
- Property typeSingle family
- StyleBungalow
- Neighbourhood
- Median school Score
- Lot size6,135 Sqft
- Year built1978
- Garage spaces2
- Mortgage payment
Tons of renovations in this home! New kitchen c/w white ceiling height cabinets, quartz counters, and stainless steel appliances. Patio doors off eating area lead to new 16' X 20' deck and concrete patio. Knock down ceilings, new flooring and paint throughout. 3 bedrooms on main floor and possibly two more down (one does not have egress window). Fully finished basement, except for laundry/utility room. 24' X 24' garage offers parking for two vehicles, with a spot for your RV beside the garage - and there's still a huge back yard for the kids to play. Nothing to do but move in and enjoy. Or if you're looking for some extra income you could easily have a legal suite in the basement (with proper permits from the City of Calgary) - and you would have enough parking for everyone! SELLERS ARE VERY MOTIVATED - BOOK YOUR SHOWING AND BRING US AN OFFER!!! (id:63267)
Home overview
- Cooling None
- Heat source Natural gas
- Heat type Forced air
- # total stories 1
- Construction materials Wood frame
- Fencing Fence
- # garage spaces 2
- # parking spaces 2
- Has garage (y/n) Yes
- # full baths 2
- # half baths 1
- # total bathrooms 3.0
- # of above grade bedrooms 4
- Flooring Carpeted, laminate, vinyl plank
- Subdivision Abbeydale
- Lot desc Landscaped
- Lot dimensions 570
- Lot size (acres) 0.14084508
- Building size 1081
- Listing # A2245003
- Property sub type Single family residence
- Status Active
- Den 3.225m X 2.691m
Level: Lower - Bedroom 3.81m X 2.667m
Level: Lower - Family room 4.292m X 3.277m
Level: Lower - Bathroom (# of pieces - 3) 2.719m X 2.338m
Level: Lower - Recreational room / games room 4.243m X 3.301m
Level: Lower - Primary bedroom 3.962m X 3.505m
Level: Main - Living room 5.282m X 3.633m
Level: Main - Bathroom (# of pieces - 2) 1.548m X 1.347m
Level: Main - Dining room 3.505m X 1.652m
Level: Main - Bedroom 3.024m X 2.49m
Level: Main - Bathroom (# of pieces - 4) 2.21m X 1.981m
Level: Main - Kitchen 3.911m X 3.481m
Level: Main - Bedroom 3.048m X 2.768m
Level: Main
- Listing source url Https://www.realtor.ca/real-estate/28685270/904-abbotsford-drive-ne-calgary-abbeydale
- Listing type identifier Idx

$-1,467
/ Month




