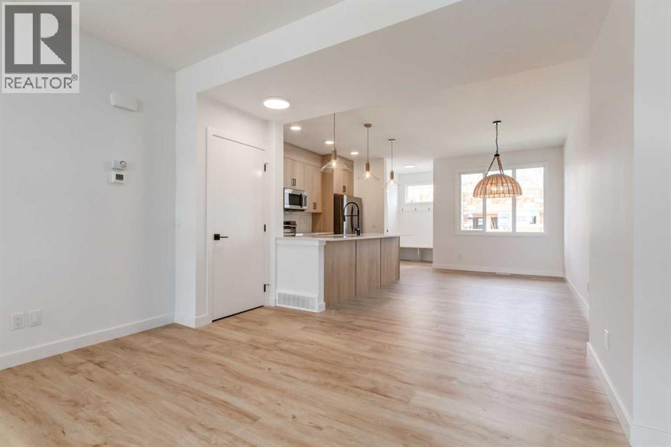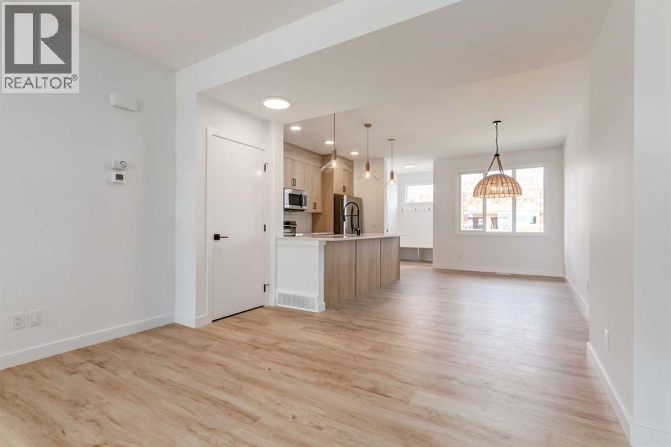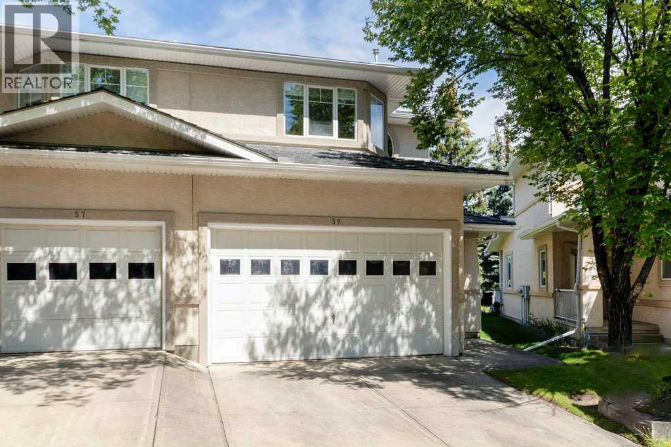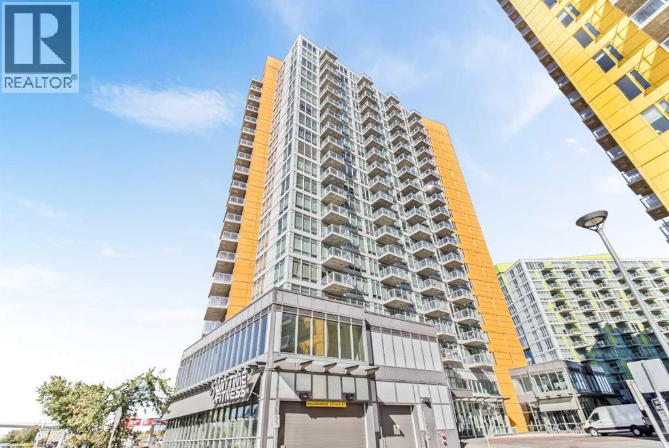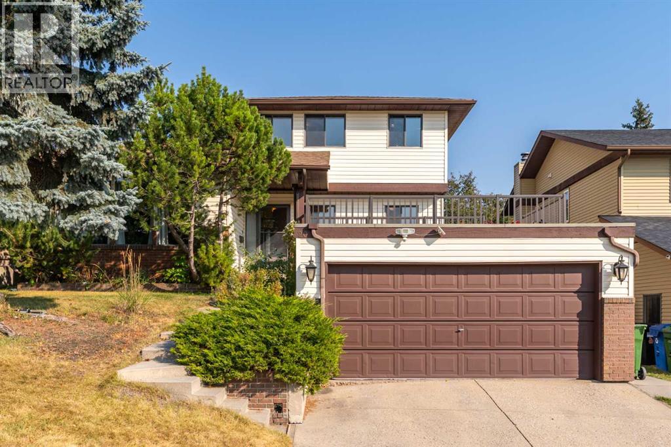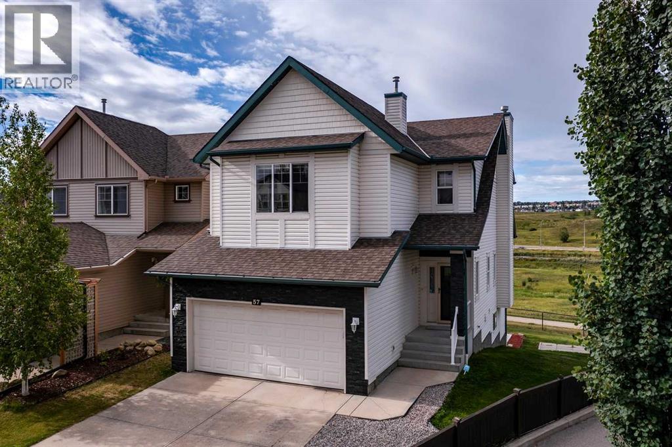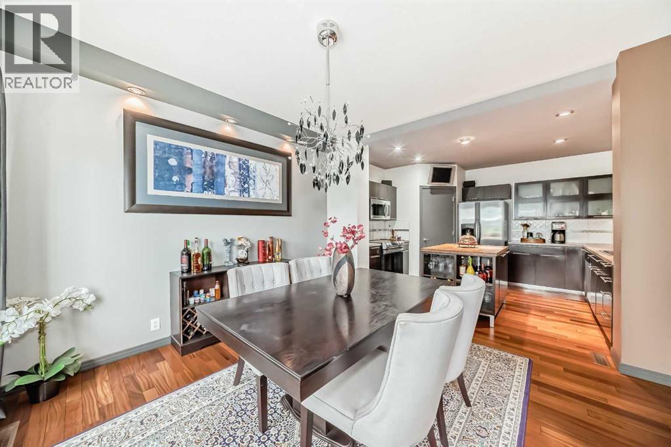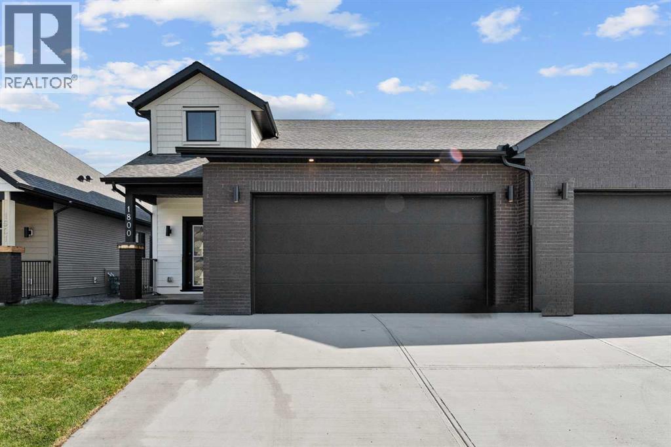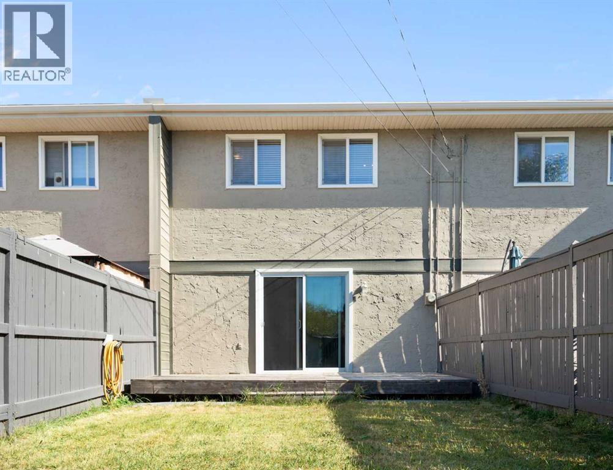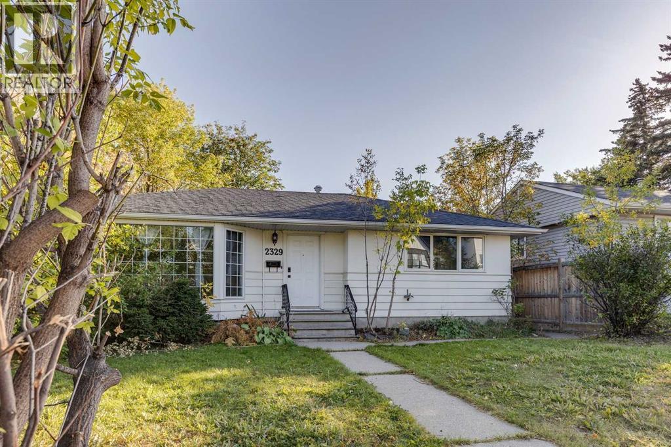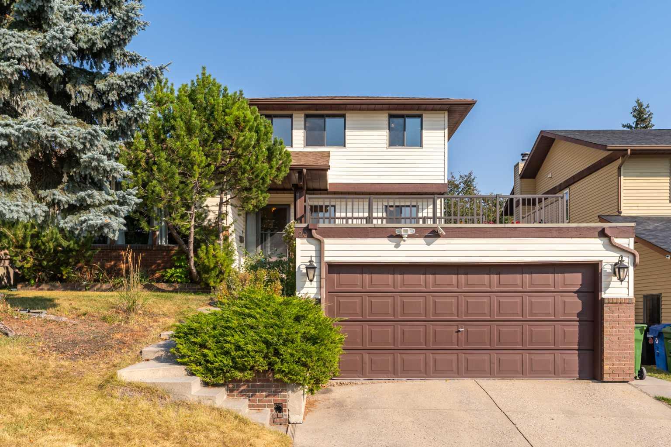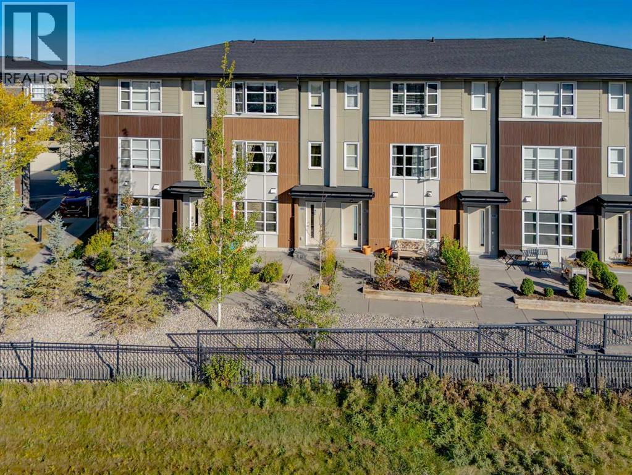
Highlights
Description
- Home value ($/Sqft)$331/Sqft
- Time on Housefulnew 31 hours
- Property typeSingle family
- Neighbourhood
- Median school Score
- Year built2014
- Garage spaces2
- Mortgage payment
Open House 1-4PM, Saturday & Sunday September 27 & 28, 2025. Enjoy breathtaking ravine and green space views from this beautifully maintained 3-bedroom, 2.5-bathroom townhome in Vantage on Evansridge. With nearly 1,541 sq. ft. of finished living space, a double attached garage, and low condo fees, this home offers outstanding value compared to nearby single-family houses. From the private front patio, step into the main floor featuring a versatile bedroom that can also serve as a home office or den, along with direct access to the garage. Upstairs, the open-concept second level is anchored by a stylish kitchen with a large granite island, stainless steel appliances, dark-stained maple cabinets, and a spacious pantry. The kitchen flows seamlessly into the dining area and bright living room, where expansive windows frame the stunning ravine views. A balcony with a gas line and a convenient half bath complete this level. The top floor offers three bedrooms, two full bathrooms, and laundry. The primary suite features a walk-in closet and a beautifully upgraded ensuite with a double shower. Additional highlights include Hunter Douglas window coverings, a water softener, and an insulated garage that easily fits two vehicles. This move-in ready home is surrounded by natural pathways, playgrounds, and green space, with Our Lady of Grace School, transit, and quick access to Stoney Trail and Deerfoot nearby. With incredible views, modern finishes, and a fantastic location, this is the perfect place to call home. Click the Virtual Tours for more detail! (id:63267)
Home overview
- Cooling None
- Heat source Natural gas
- Heat type Forced air
- Sewer/ septic Municipal sewage system
- # total stories 3
- Construction materials Wood frame
- Fencing Fence
- # garage spaces 2
- # parking spaces 2
- Has garage (y/n) Yes
- # full baths 2
- # half baths 1
- # total bathrooms 3.0
- # of above grade bedrooms 3
- Flooring Carpeted, ceramic tile, laminate
- Community features Pets allowed with restrictions
- Subdivision Evanston
- View View
- Lot desc Landscaped
- Lot dimensions 952
- Lot size (acres) 0.022368422
- Building size 1541
- Listing # A2259667
- Property sub type Single family residence
- Status Active
- Den 3.072m X 2.515m
Level: Lower - Foyer 2.21m X 1.167m
Level: Lower - Living room 4.167m X 3.429m
Level: Main - Dining room 3.606m X 3.149m
Level: Main - Bathroom (# of pieces - 2) 1.548m X 1.524m
Level: Main - Kitchen 3.682m X 3.453m
Level: Main - Bedroom 3.024m X 2.743m
Level: Upper - Primary bedroom 3.682m X 3.252m
Level: Upper - Bedroom 2.768m X 2.566m
Level: Upper - Other 1.6m X 1.5m
Level: Upper - Bathroom (# of pieces - 4) 2.743m X 1.5m
Level: Upper - Bathroom (# of pieces - 3) 2.743m X 1.5m
Level: Upper - Laundry 1.853m X 0.939m
Level: Upper
- Listing source url Https://www.realtor.ca/real-estate/28910850/905-evansridge-park-nw-calgary-evanston
- Listing type identifier Idx

$-1,033
/ Month

