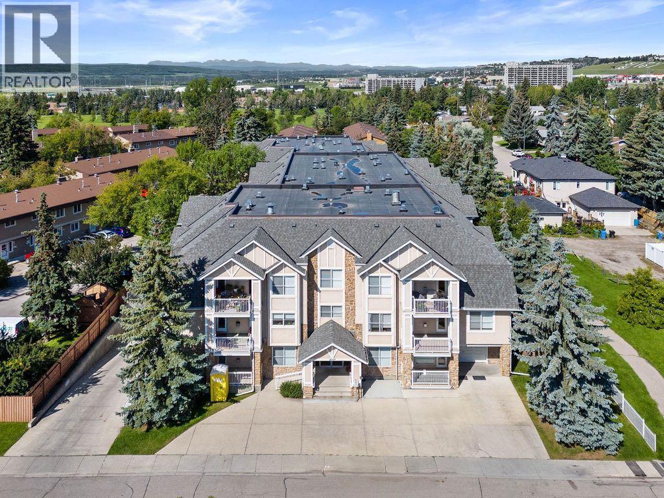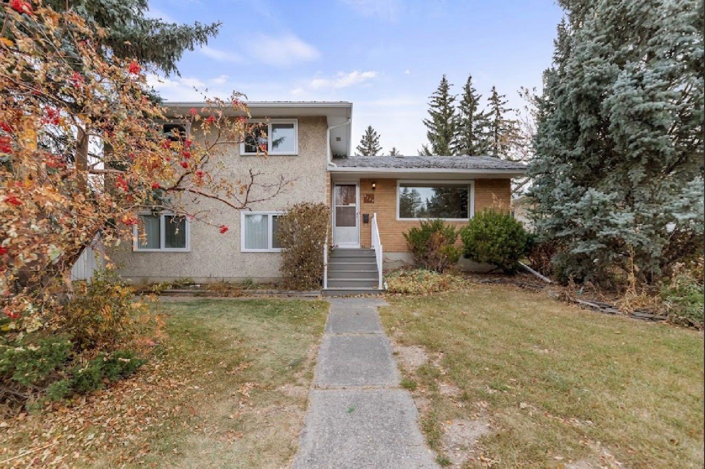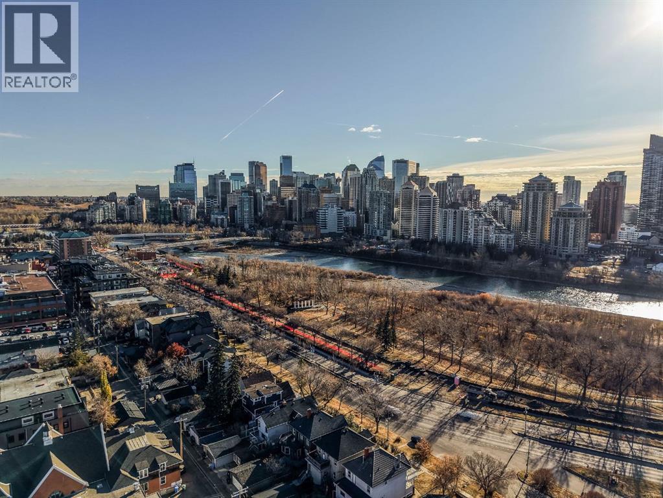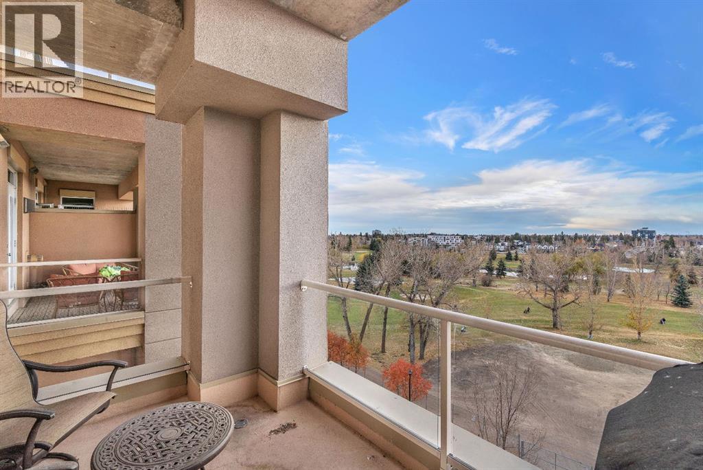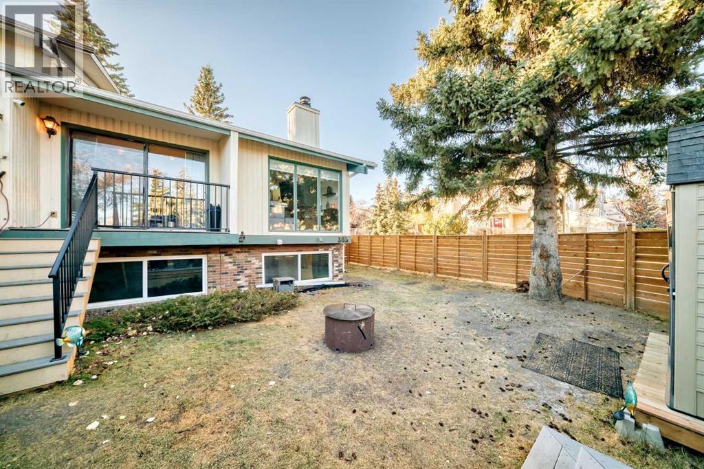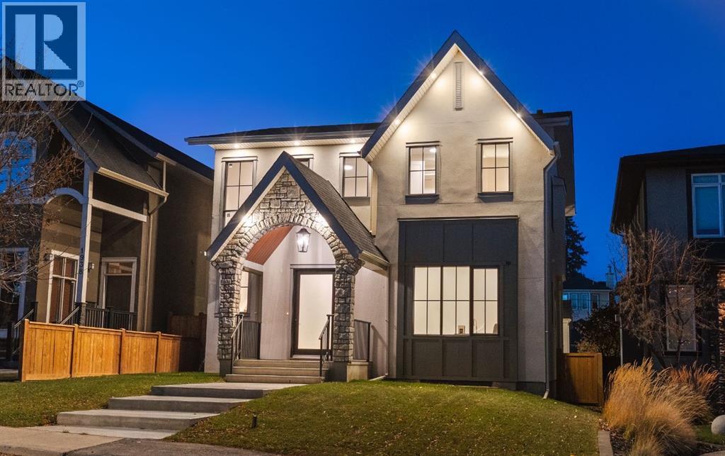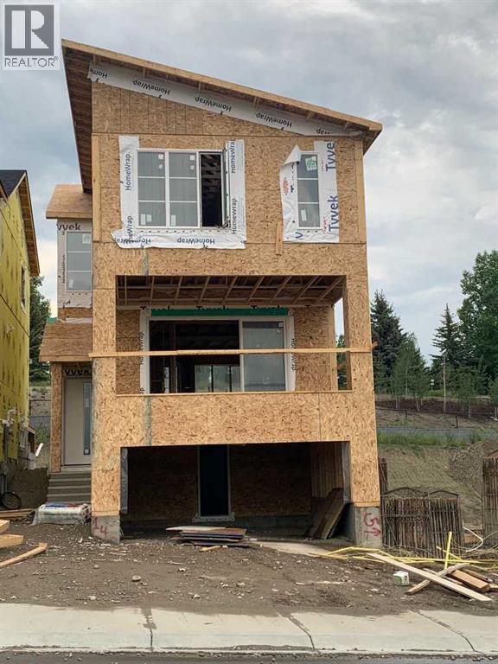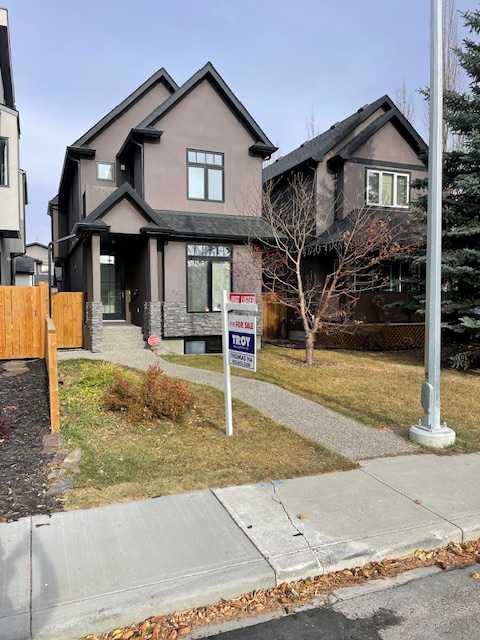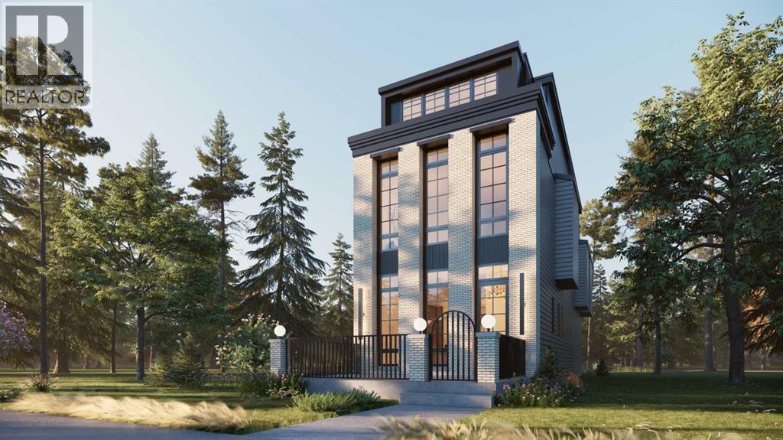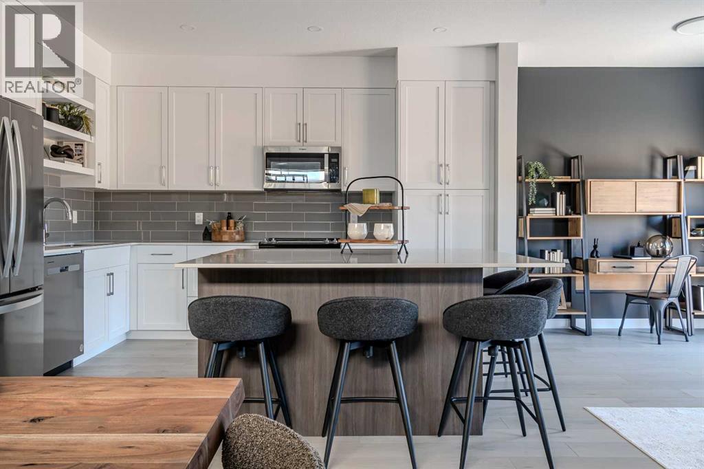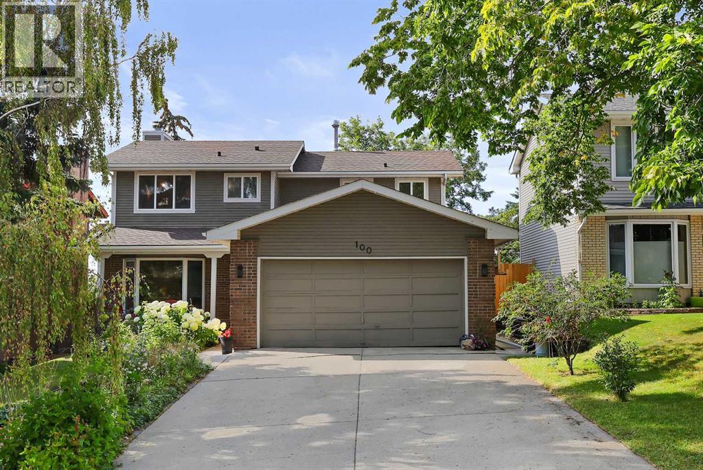- Houseful
- AB
- Calgary
- Cougar Ridge
- 91 Coulee Cres SW
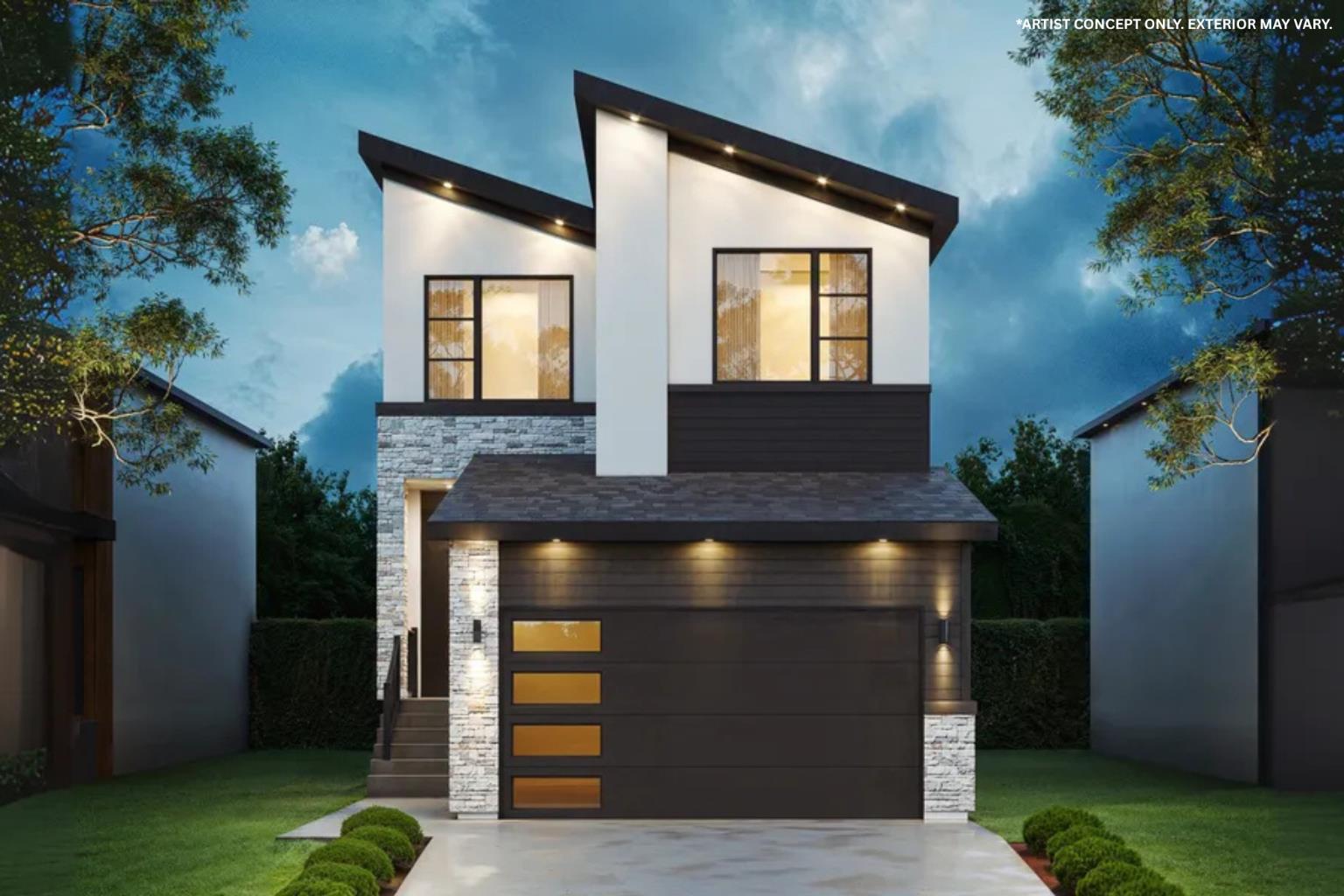
Highlights
Description
- Home value ($/Sqft)$490/Sqft
- Time on Houseful45 days
- Property typeResidential
- Style2 storey
- Neighbourhood
- Median school Score
- Lot size3,920 Sqft
- Year built2025
- Mortgage payment
A final opportunity in Cougar Ridge’s newest luxury enclave, Coulee Park. Crafted by Ledgestone Signature Homes, this brand-new walk-out residence delivers 2,345 sq. ft. above grade with nearly 1,000 sq. ft. down, roughed-in for a Legal Secondary Suite with separate entrances and future-ready for multigenerational living or revenue. The striking exterior (acrylic stucco, Hardie siding, cultured stone) and exposed-aggregate drive set the tone. Inside, 9-ft painted ceilings, 8-ft doors (main & upper), and wide-plank LVP flow through a thoughtful main floor: a sunlit great room and generous dining area, quiet flex/office, chic powder room, and a custom mudroom with built-in lockers. The chef’s kitchen pairs Schenk cabinetry with quartz counters, a large island, premium stainless appliances with gas cooktop, and a walk-in pantry. Upstairs, the owner’s retreat features a spacious bedroom, walk-in closet with MDF built-ins, and a serene 5-pc ensuite with freestanding tub and double vanity. Three additional bedrooms share a stylish 5-pc bath, while the laundry room (cabinetry, quartz folding surface, utility sink) adds everyday ease. The walk-out lower level awaits your vision! Planned for a 5th bedroom with walk-in, full bath, full kitchen layout with pantry, and dedicated laundry. Outside, enjoy complete front-to-rear landscaping, a rear deck, and a fully fenced backyard. Next door to the Calgary French & International School and within minutes of Webber Academy, Rundle College, and Ernest Manning. Shops and dining at West 85th and Aspen Landing are close at hand, with an easy 16-minute commute downtown. Experience Coulee Park living for yourself. Schedule a showing with your favorite luxury Realtor® today!
Home overview
- Cooling None
- Heat type Forced air
- Pets allowed (y/n) No
- Construction materials Cement fiber board, stucco, wood frame
- Roof Asphalt shingle
- Fencing Fenced
- # parking spaces 2
- Has garage (y/n) Yes
- Parking desc Additional parking, aggregate, double garage attached, front drive, garage door opener, garage faces front
- # full baths 2
- # half baths 1
- # total bathrooms 3.0
- # of above grade bedrooms 4
- Flooring Carpet, tile, vinyl plank
- Appliances Built-in oven, dishwasher, garage control(s), gas cooktop, microwave, range hood, refrigerator, washer/dryer
- Laundry information Laundry room,sink,upper level
- County Calgary
- Subdivision Cougar ridge
- Zoning description R-g
- Directions Ckhalimo1
- Exposure S
- Lot desc Back yard, landscaped, low maintenance landscape
- Lot size (acres) 0.09
- New construction (y/n) Yes
- Basement information Full,separate/exterior entry,unfinished,walk-out to grade
- Building size 2345
- Mls® # A2258648
- Property sub type Single family residence
- Status Active
- Tax year 2025
- Listing type identifier Idx

$-3,067
/ Month

