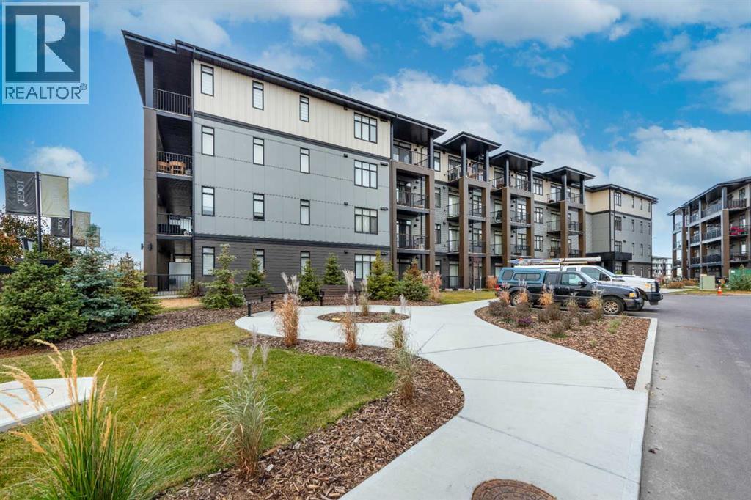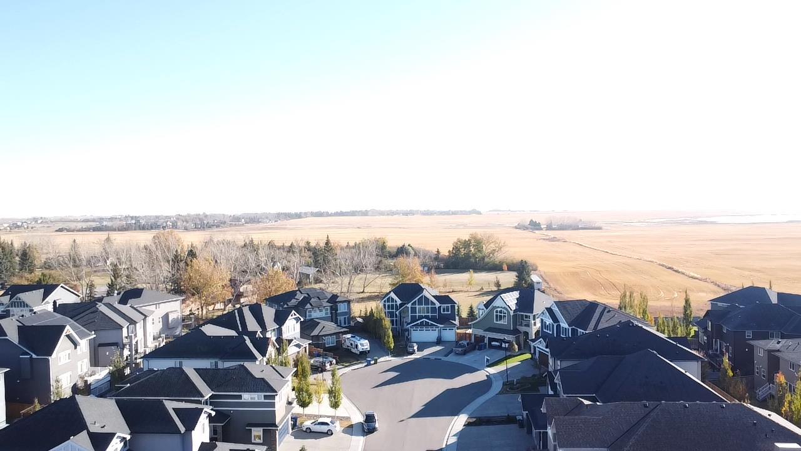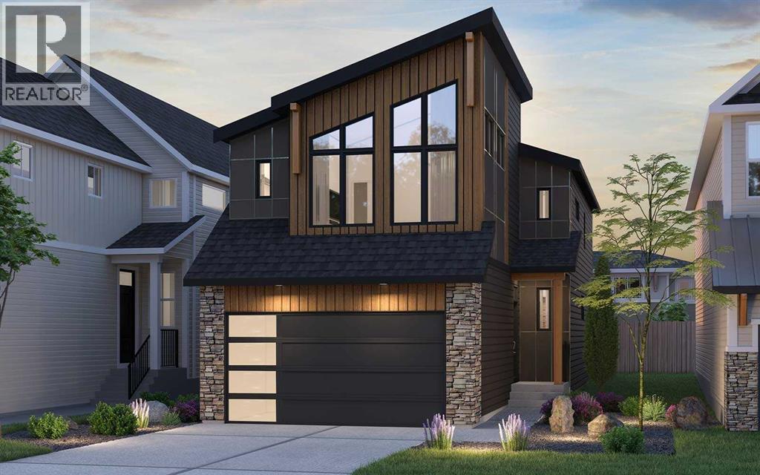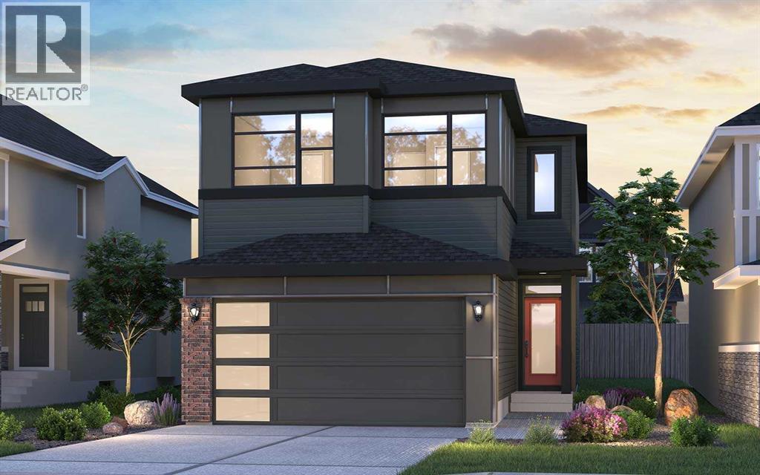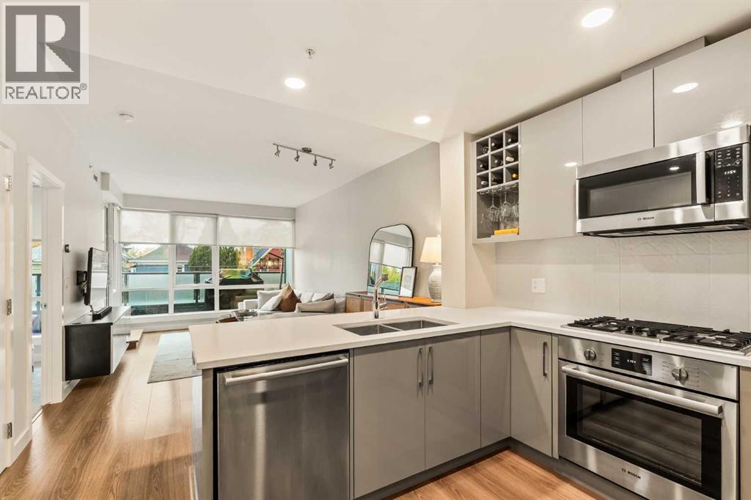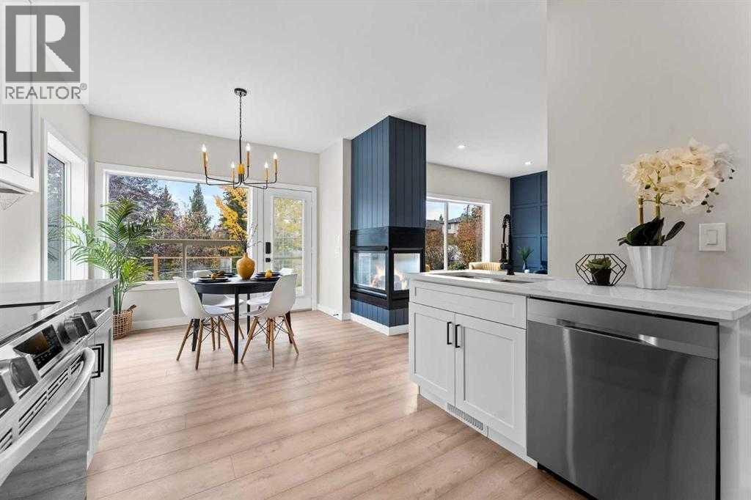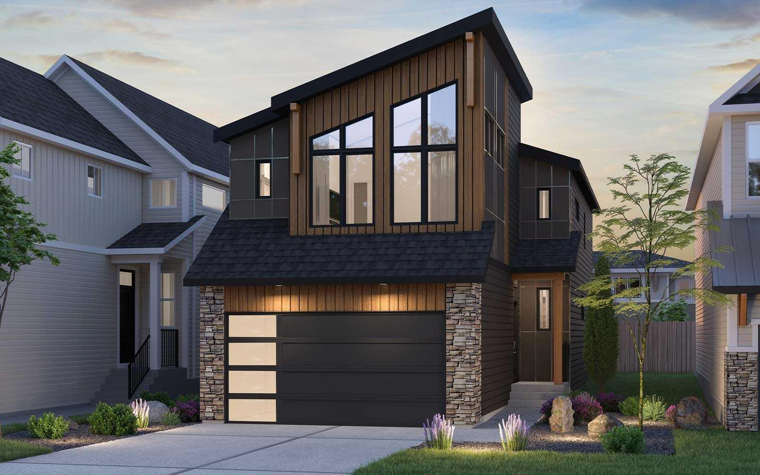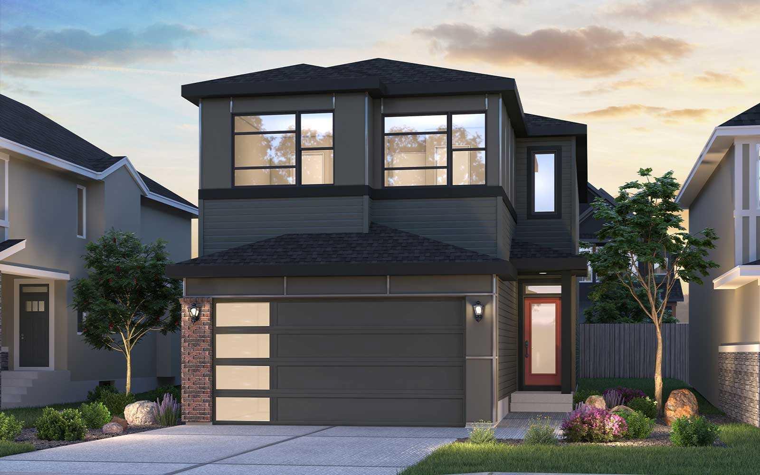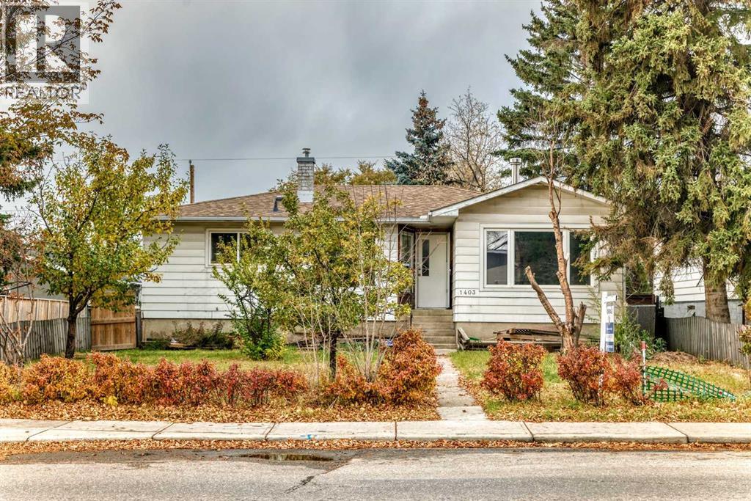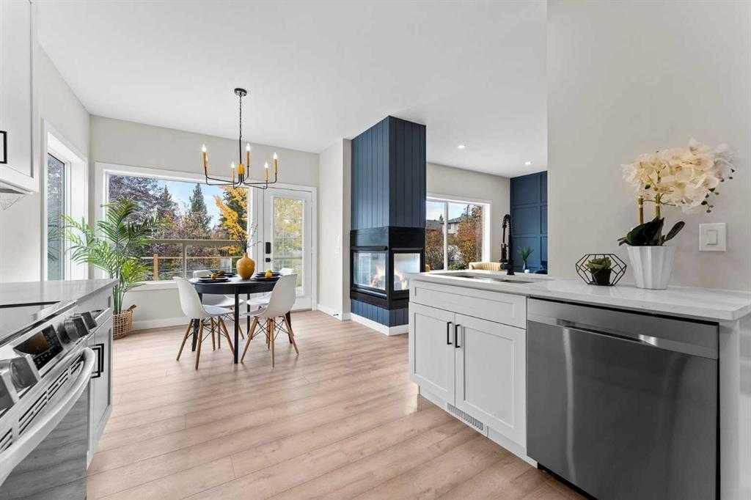- Houseful
- AB
- Calgary
- Deer Ridge
- 91 Deerfield Dr SE
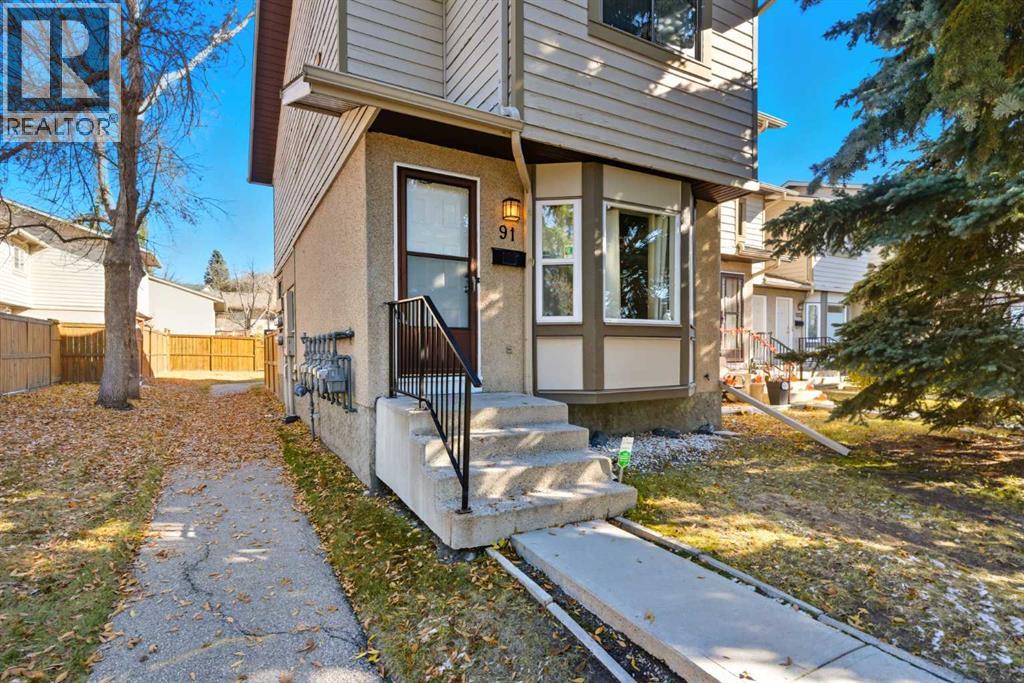
Highlights
Description
- Home value ($/Sqft)$342/Sqft
- Time on Housefulnew 3 hours
- Property typeSingle family
- Neighbourhood
- Median school Score
- Year built1982
- Mortgage payment
Rare chance to own an upgraded END UNIT, 1100 square foot, 3-bedroom 1.5 bath 2 storey townhome with full basement, directly siding a path and green area, for under $400k! This beautiful home won't last long, as they don't get listed much in this price point - great for affordability AND resale. Deer Ridge and Deer Run are stellar South location close to Fish Creek Park, 2 minutes to Deer Valley Village, 5-10 to MacLeod Trail and Deerfoot (Avenida, SouthCentre, Shawnessy, Quarry Park, McKenzie Towne) - plus, see iGuide 3D tour Link with detailed Floor Plans and inside-outside 360 panorama cameras. Enjoy a private fenced and paving-stone yard to sit out in Calgary's year round sunny weather, plus off-street stall, and plenty of additional visitor parking on the drive. Inside is as big as a starter house, with new windows, beautiful vinyl plank flooring and fresh paint spanning the main and upper floors. Bright natural light transfers from the Foyer and front closet, deep Living room with bay-window bench seat, through the open hall, 2-piece Bath, Broom closet, and into the wrapped contemporary white Kitchen and full Dining Room (with large Patio Doors), and continuing to the 2nd level, where the only carpet (also new!) is at the stairwell, for safety and warmth. Two comfortable Bedrooms are large enough for double-to-queen capacity, with one allowing for additional dresser or desk space AND 2 closets! The Primary has a huge walk-in closet, in addition to allowing for King-furnishings. The full 4-piece Bathroom and Linen closet are central, for all three rooms to share convenience, and the hall has a stub wall to make moving furniture in or out. Downstairs, the basement layout allows for a big Rec/Games area, central Hobby or Play room, tucked away Utility and Storage, plus a large Laundry area that can all be finished to personal tastes, as an additional 400 square feet of living area. There is zero wasted space, so maximum bang for the dollars, and since there is gr eat management, stucco-and-wood exteriors, regular exterior maintenance and solid reserve plan, the documents available by request will give confidence - up front upon request by listing or your favourite agent. Don't wait to see this incredible home! Deerfield Terrace has stucco and wood exteriors, great management and regular maintenance - wonderful opportunity. (id:63267)
Home overview
- Cooling Window air conditioner, wall unit
- Heat type Forced air
- # total stories 2
- Construction materials Wood frame
- Fencing Fence
- # parking spaces 1
- # full baths 1
- # half baths 1
- # total bathrooms 2.0
- # of above grade bedrooms 3
- Flooring Carpeted, concrete, vinyl plank
- Community features Pets allowed with restrictions
- Subdivision Deer ridge
- Directions 1818805
- Lot desc Landscaped, lawn
- Lot size (acres) 0.0
- Building size 1097
- Listing # A2263400
- Property sub type Single family residence
- Status Active
- Other 3.658m X 3.1m
Level: Lower - Laundry 3.1m X 2.185m
Level: Lower - Furnace 2.185m X 1.423m
Level: Lower - Recreational room / games room 4.52m X 4.09m
Level: Lower - Storage 2.996m X 0.863m
Level: Lower - Bathroom (# of pieces - 2) 2.31m X 1.423m
Level: Main - Foyer 2.006m X 1.295m
Level: Main - Living room 4.596m X 3.53m
Level: Main - Dining room 3.377m X 1.929m
Level: Main - Kitchen 3.481m X 2.768m
Level: Main - Primary bedroom 3.581m X 3.53m
Level: Upper - Bedroom 3.024m X 2.539m
Level: Upper - Bathroom (# of pieces - 4) 2.539m X 1.548m
Level: Upper - Bedroom 3.024m X 2.795m
Level: Upper - Other 1.777m X 1.042m
Level: Upper
- Listing source url Https://www.realtor.ca/real-estate/29007633/91-deerfield-drive-se-calgary-deer-ridge
- Listing type identifier Idx

$-609
/ Month

