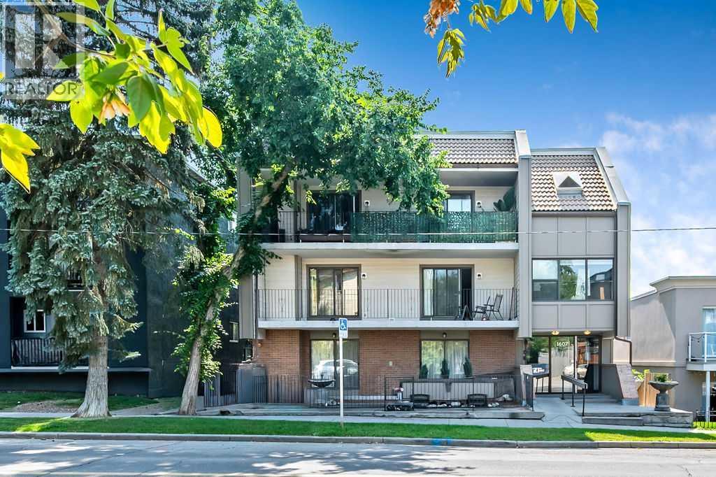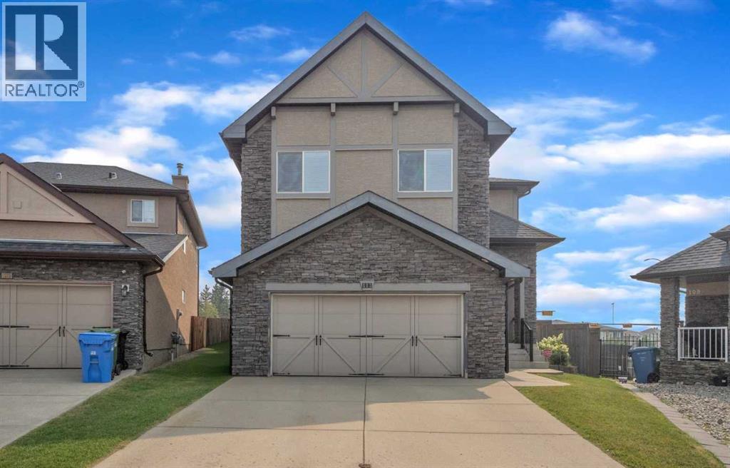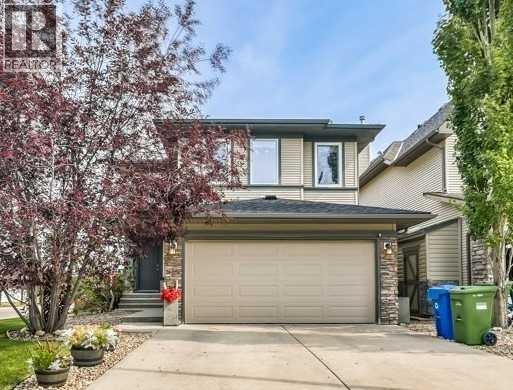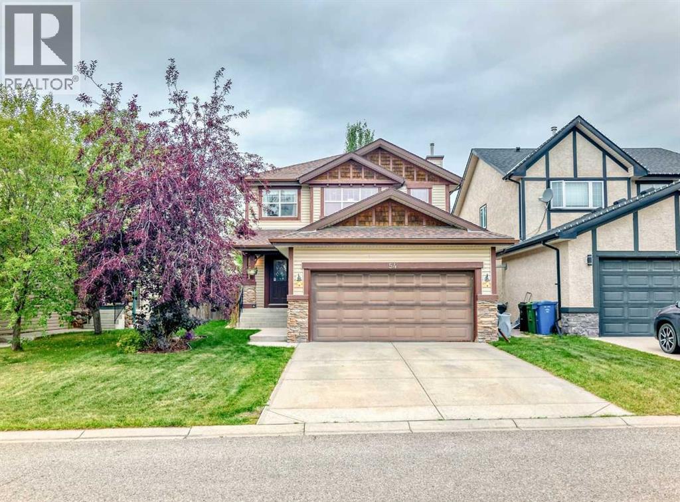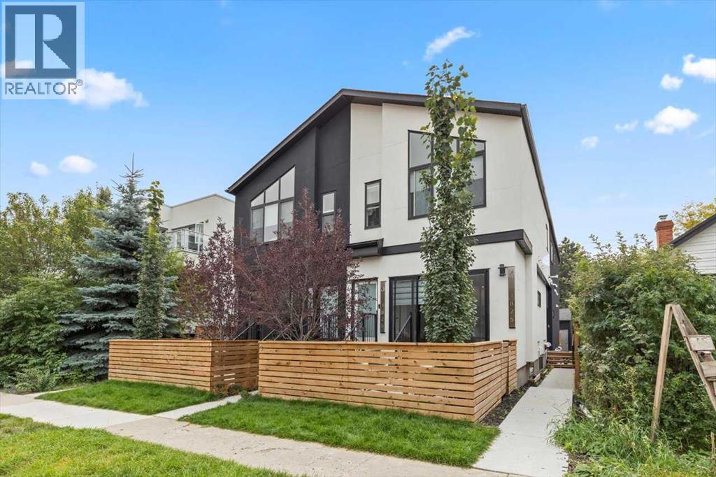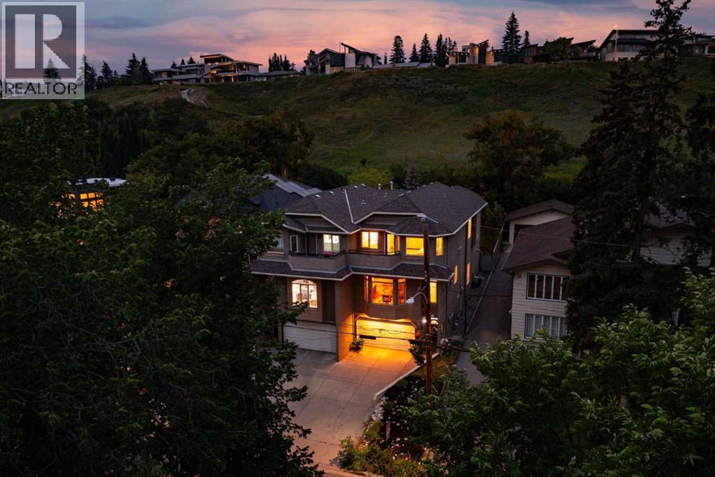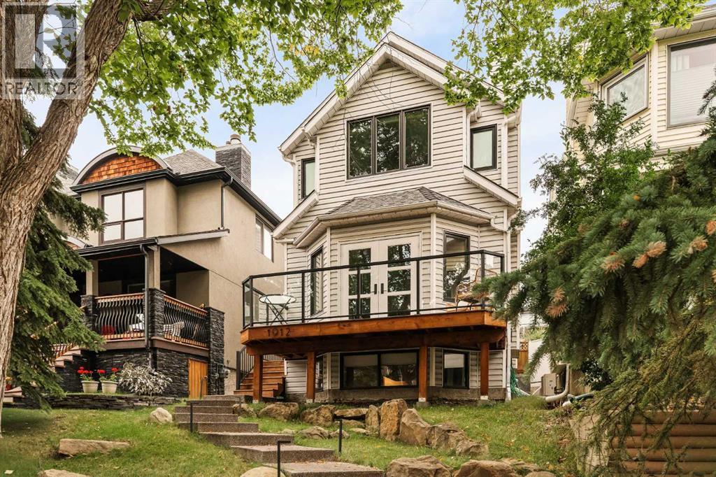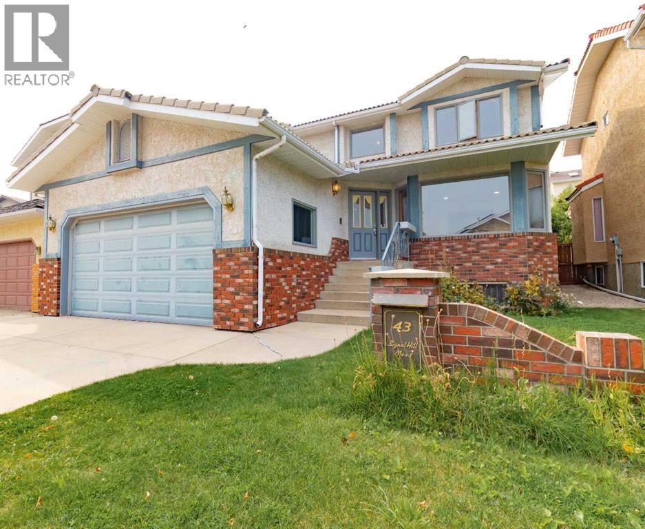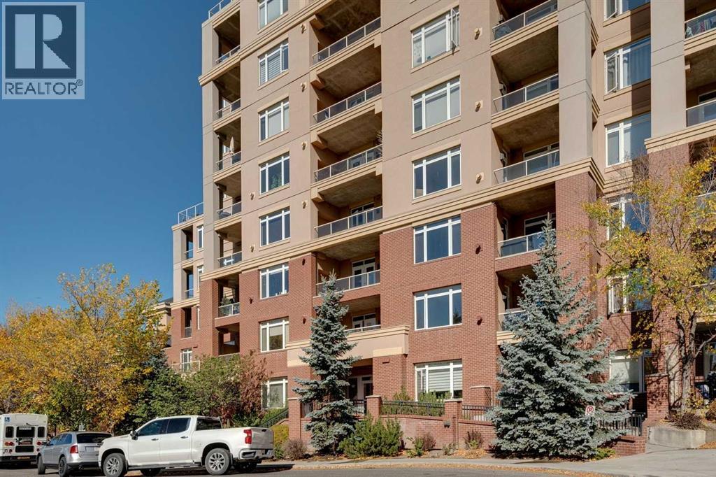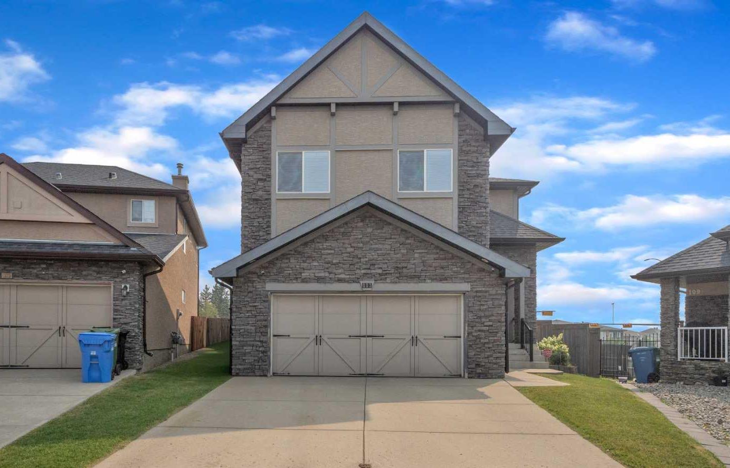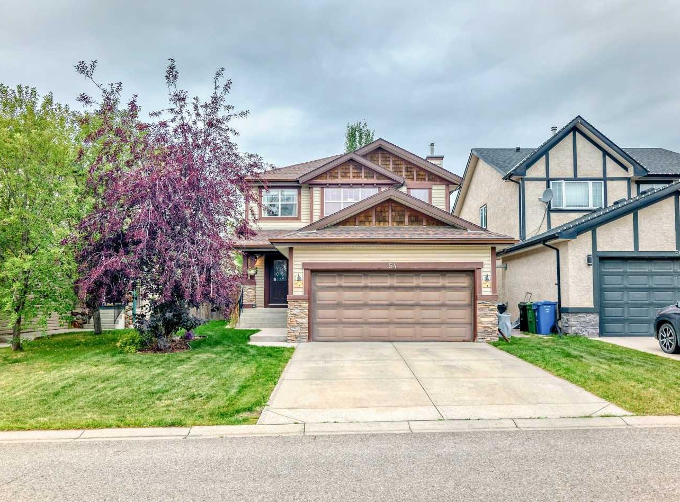- Houseful
- AB
- Calgary
- Springbank Hill
- 91 Springbluff Blvd SW
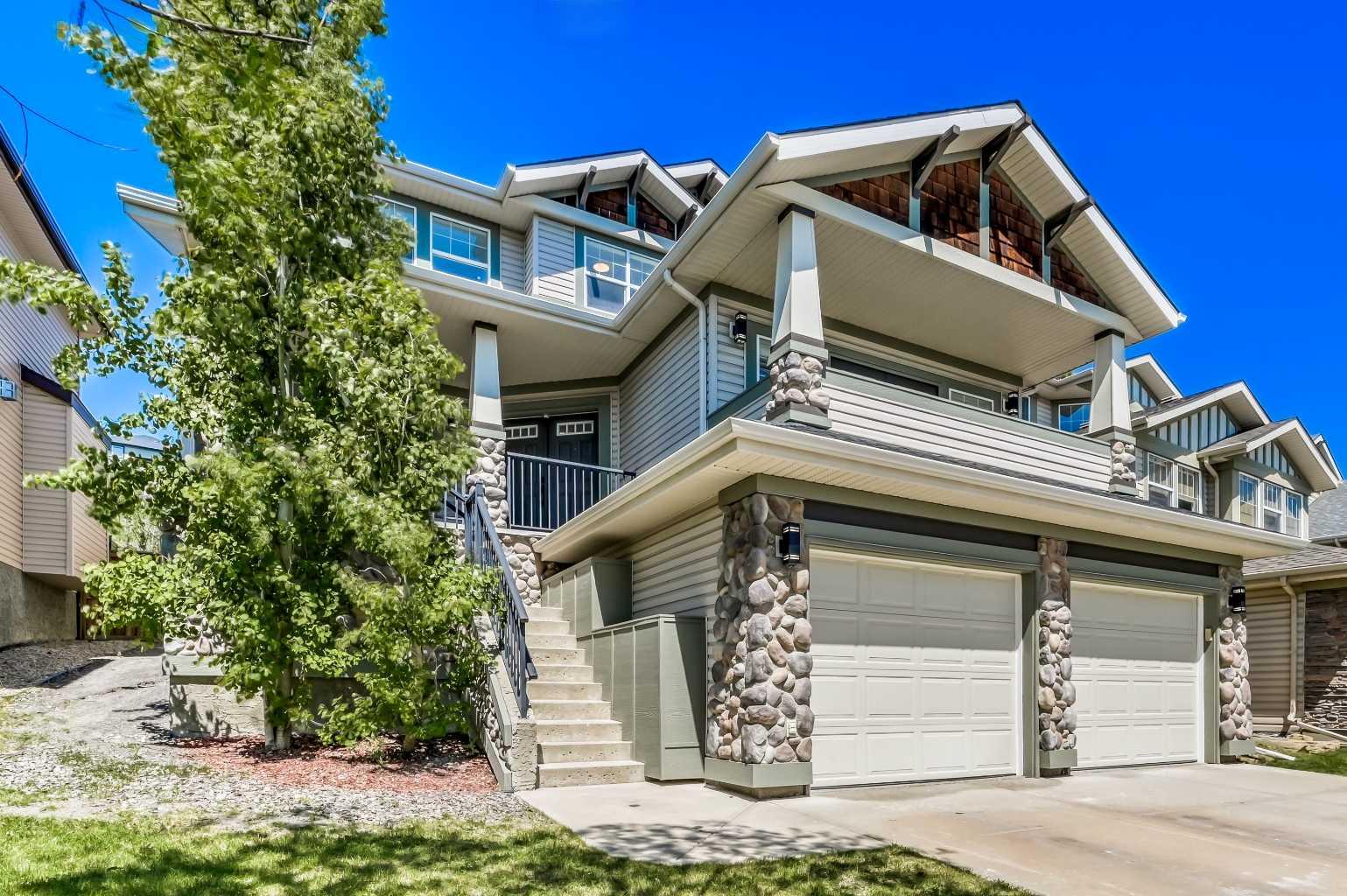
91 Springbluff Blvd SW
91 Springbluff Blvd SW
Highlights
Description
- Home value ($/Sqft)$456/Sqft
- Time on Houseful29 days
- Property typeResidential
- Style2 storey
- Neighbourhood
- Median school Score
- Lot size5,663 Sqft
- Year built2003
- Mortgage payment
Welcome to this beautifully reimagined 5-bedroom residence in the highly sought-after community of Springbank Hill. Blending timeless elegance with modern design, this 2-storey reverse walkout home showcases sweeping southern views and an abundance of natural light, complemented by brand new custom zebra-style roller blinds throughout. GOURMET KITCHEN The heart of this home is its fully renovated kitchen, featuring quartz countertops, custom cabinetry with crown mouldings, stylish gold hardware, and premium stainless-steel appliances, including a gas range with double ovens and a custom hood fan. MAIN FLOOR LIVING An inviting living room centers around a cozy gas fireplace framed by built-in bookcases and flows seamlessly into a formal dining area with an elegant gold fixture. A spacious family room extends to the beautifully landscaped backyard and greenspace beyond, creating a warm and welcoming atmosphere for everyday living. OUTDOOR ENTERTAINING Enjoy multiple outdoor spaces, from the charming front porch and a private balcony off the main living room to the refreshed rear deck with built-in seating, natural gas hookup, interlocking patio, and a professionally landscaped yard with retaining wall gardens—perfect for entertaining or peaceful relaxation. UPPER-LEVEL RETREAT The primary suite is a private haven with a generous walk-in closet and a luxurious 5-piece ensuite complete with quartz counters, a corner soaker tub, and a glass-enclosed shower. Three additional bedrooms, a versatile open workspace with captivating southern views, and a 4-piece bath complete the upper level. PROFESSIONALLY FINISHED BASEMENT The lower level is designed for both comfort and function, offering a large recreation room with a wet bar, a spacious bedroom with French doors, a stylish 3-piece bathroom, and a well-planned mudroom with direct access to the attached double garage and a cold storage area. PRIME LOCATION This exceptional home is just minutes from the 69th Street CTrain Station, Signal Hill Centre, and several top-rated schools, including Menno Simons, Ernest Manning, Guardian Angels, and Rundle College. Beautifully renovated from top to bottom, this Springbank Hill home offers refined finishes, thoughtful design, and unmatched convenience in one of Calgary’s premier neighbourhoods.
Home overview
- Cooling None
- Heat type Forced air, natural gas
- Pets allowed (y/n) No
- Construction materials Concrete, stone, vinyl siding, wood frame
- Roof Shingle
- Fencing Fenced
- # parking spaces 4
- Has garage (y/n) Yes
- Parking desc Double garage attached, driveway
- # full baths 3
- # half baths 1
- # total bathrooms 4.0
- # of above grade bedrooms 5
- # of below grade bedrooms 1
- Flooring Carpet, tile, vinyl plank
- Appliances Dishwasher, dryer, gas range, microwave, range hood, refrigerator, washer, window coverings
- Laundry information Main level
- County Calgary
- Subdivision Springbank hill
- Zoning description R-g
- Exposure S
- Lot desc Back yard, backs on to park/green space, no neighbours behind
- Lot size (acres) 0.13
- Basement information Finished,full
- Building size 2720
- Mls® # A2246312
- Property sub type Single family residence
- Status Active
- Tax year 2025
- Listing type identifier Idx

$-3,304
/ Month

