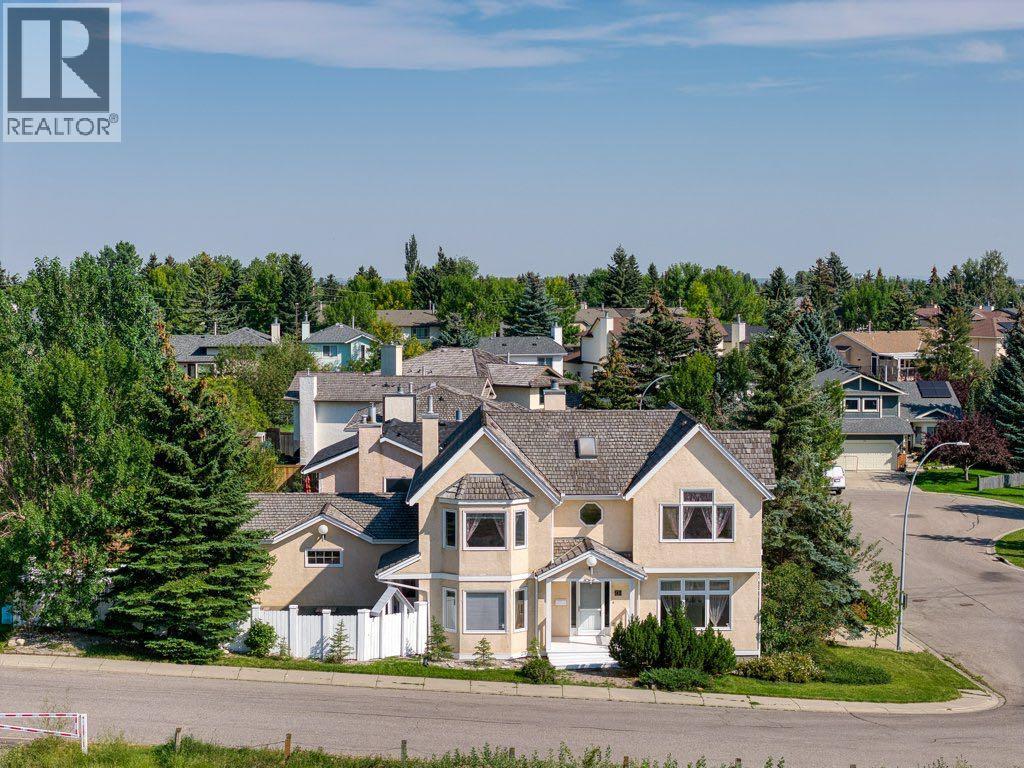
Highlights
Description
- Home value ($/Sqft)$266/Sqft
- Time on Houseful54 days
- Property typeSingle family
- Neighbourhood
- Median school Score
- Lot size5,823 Sqft
- Year built1989
- Garage spaces2
- Mortgage payment
HUGE PRICE REDUCTION! Custom built. Located on an oversized lot, pretty much your own half a city block! Perfect for families who value their space and require additional parking. Steps to the pathways and a short walk to Costco and shops in Buffalo Run. This home is filled with tons of natural light a comfortable functional and usable floor plan. The main floor family room offers a natural wood burning fireplace and built-ins. The spacious kitchen designed for the family chef with a sitting area where sunsets and mountain views compliment the meal. The second level offers a generous primary bedroom with a lavish en-suite. As well as two additional spacious bedrooms and an office. . The fully developed basement expands the living space with a huge rec room, private bedroom and a 4 piece bath. Abundance of storage space., whether its kids hockey equipment , ski gear, hunting you've got the space. No neighbors on three sides is pretty rare for city living. Attached oversized double garage and a private yard complete this estate style home. Tons of potential to add your own creative touch. Close to, Fish Creek Park, schools, playgrounds, and amenities, this home is ready for its new owner. (id:63267)
Home overview
- Cooling None
- Heat type Forced air
- # total stories 2
- Construction materials Wood frame
- Fencing Fence
- # garage spaces 2
- # parking spaces 4
- Has garage (y/n) Yes
- # full baths 3
- # half baths 1
- # total bathrooms 4.0
- # of above grade bedrooms 5
- Flooring Carpeted, ceramic tile, hardwood
- Has fireplace (y/n) Yes
- Subdivision Woodbine
- Directions 1863587
- Lot dimensions 541
- Lot size (acres) 0.13367927
- Building size 2633
- Listing # A2251631
- Property sub type Single family residence
- Status Active
- Bedroom 5.995m X 4.343m
Level: 2nd - Bathroom (# of pieces - 5) 2.262m X 3.2m
Level: 2nd - Bedroom 3.149m X 4.368m
Level: 2nd - Bathroom (# of pieces - 4) 3.124m X 4.09m
Level: 2nd - Bedroom 3.149m X 2.615m
Level: 2nd - Primary bedroom 6.477m X 4.776m
Level: 2nd - Den 3.453m X 4.167m
Level: Basement - Bathroom (# of pieces - 4) 1.548m X 3.072m
Level: Basement - Bedroom 4.014m X 4.115m
Level: Basement - Recreational room / games room 4.395m X 7.263m
Level: Basement - Living room 8.891m X 4.825m
Level: Main - Dining room 4.749m X 4.877m
Level: Main - Kitchen 4.776m X 4.343m
Level: Main - Bathroom (# of pieces - 2) 0.884m X 1.981m
Level: Main
- Listing source url Https://www.realtor.ca/real-estate/28783411/91-woodbrook-road-sw-calgary-woodbine
- Listing type identifier Idx

$-1,866
/ Month












