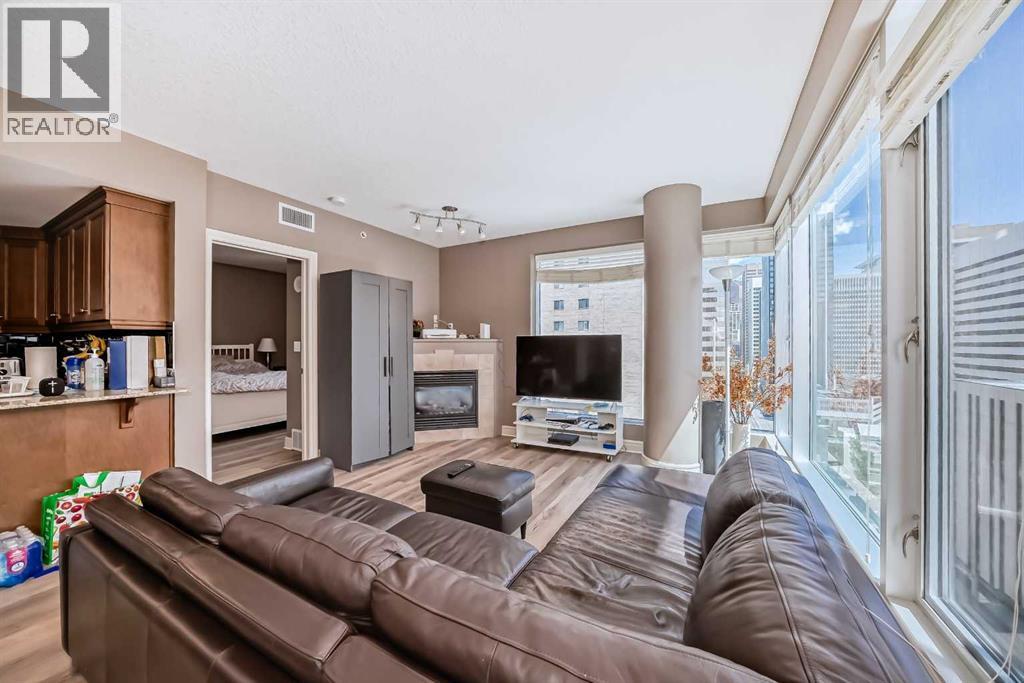- Houseful
- AB
- Calgary
- Downtown Calgary
- 910 5 Avenue Sw Unit 1407

Highlights
Description
- Home value ($/Sqft)$416/Sqft
- Time on Houseful54 days
- Property typeSingle family
- Neighbourhood
- Median school Score
- Year built2007
- Mortgage payment
Prime location! Located in FIVE WEST-PHASE 2 building in the heart of Downtown, this bright open floor plan features luxury vinyl plank flooring newly installed in 2020 and a newly replaced electric oven/stove in 2022. This South-facing unit enjoys abundant natural light throughout the day and features air conditioning for summer comfort and a fireplace for cozy winters. Close to all amenities including the Bow River, Pathway System, Restaurants & Shopping. Easy walking distance to the LRT & Downtown Core! Pride of ownership is apparent throughout in this move-in ready suite. This front corner unit, facing South to 5 Ave SW consists of a kitchen w/granite countertops & SS appliances, pen to dining and living room with floor to ceiling windows, corner fireplace & a private balcony with gas BBQ outlet. Large master bedroom with 4-piece ensuite & walk-in closet, second bedroom with cheater door to second 3 piece bathroom, custom built -in computer nook & spacious ensuite laundry. Included is heated underground parking, storage unit, party room w/private sun deck, concierge service, car wash and indoor visitor parking. Located in closeproximity to the acclaimed Canadian Western High School, renowned for its excellence in Calgary. Call today for your private viewing! (id:63267)
Home overview
- Cooling Central air conditioning
- Heat type Other, forced air
- # total stories 27
- Construction materials Poured concrete
- # parking spaces 1
- Has garage (y/n) Yes
- # full baths 2
- # total bathrooms 2.0
- # of above grade bedrooms 2
- Flooring Ceramic tile, vinyl plank
- Has fireplace (y/n) Yes
- Community features Pets allowed with restrictions
- Subdivision Downtown commercial core
- Lot size (acres) 0.0
- Building size 949
- Listing # A2251057
- Property sub type Single family residence
- Status Active
- Bathroom (# of pieces - 4) 2.414m X 1.804m
Level: Main - Kitchen 3.886m X 2.643m
Level: Main - Office 1.576m X 1.167m
Level: Main - Bedroom 3.786m X 2.972m
Level: Main - Other 3.176m X 1.576m
Level: Main - Laundry 2.463m X 1.32m
Level: Main - Primary bedroom 4.267m X 3.606m
Level: Main - Dining room 3.606m X 2.234m
Level: Main - Living room 4.292m X 3.987m
Level: Main - Bathroom (# of pieces - 3) 2.615m X 1.625m
Level: Main
- Listing source url Https://www.realtor.ca/real-estate/28782274/1407-910-5-avenue-sw-calgary-downtown-commercial-core
- Listing type identifier Idx

$-247
/ Month












