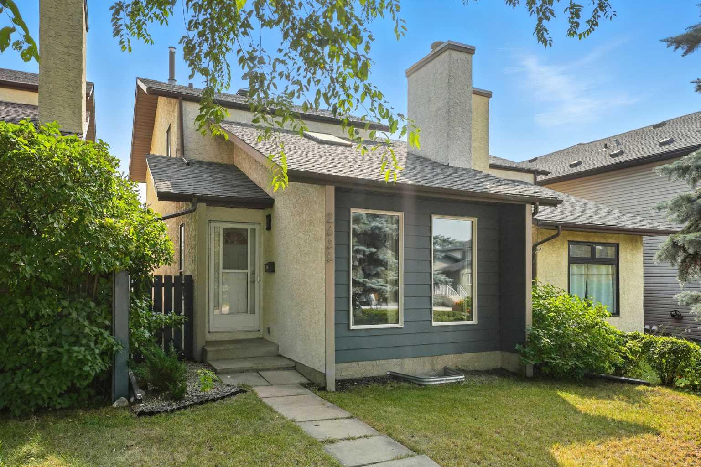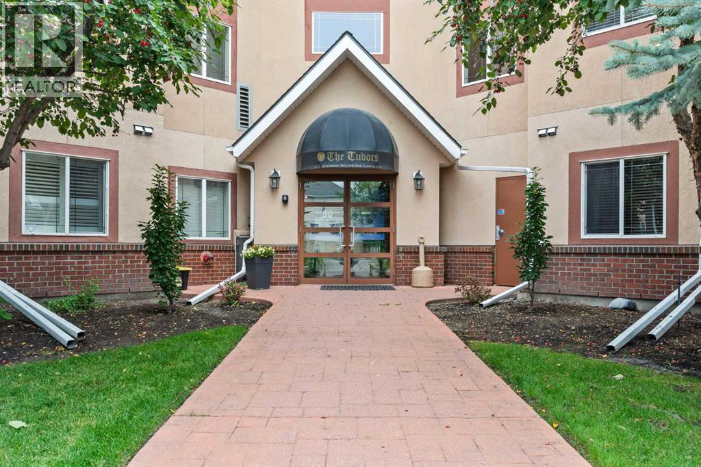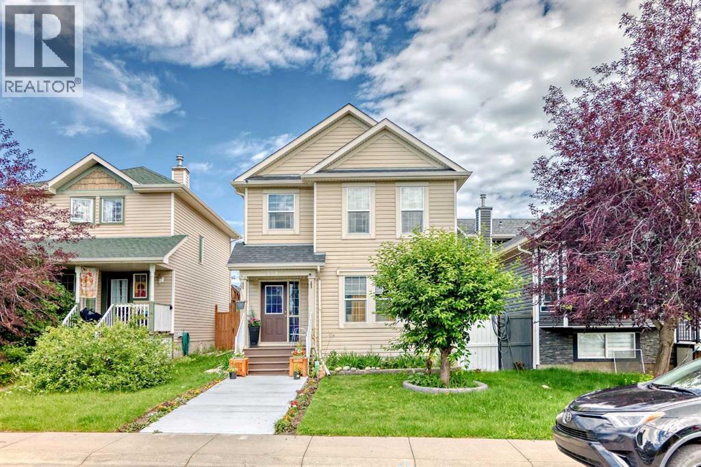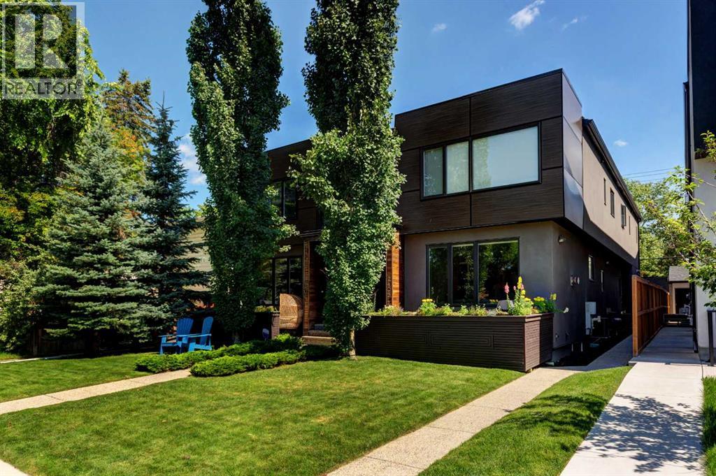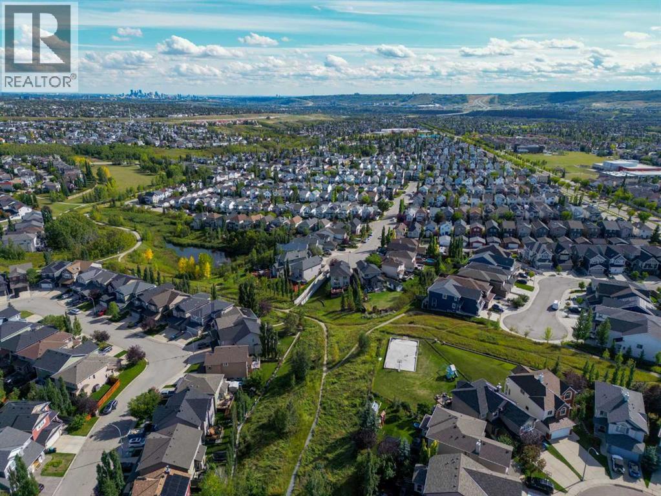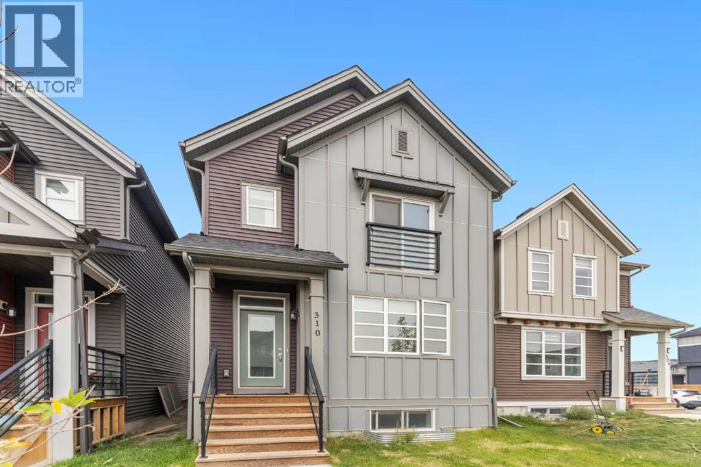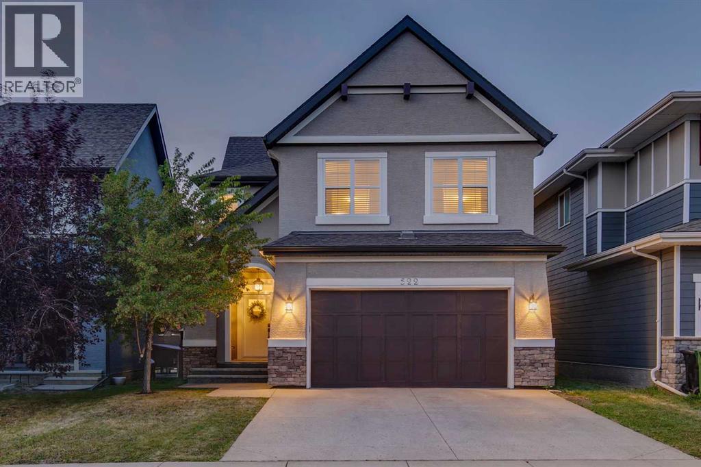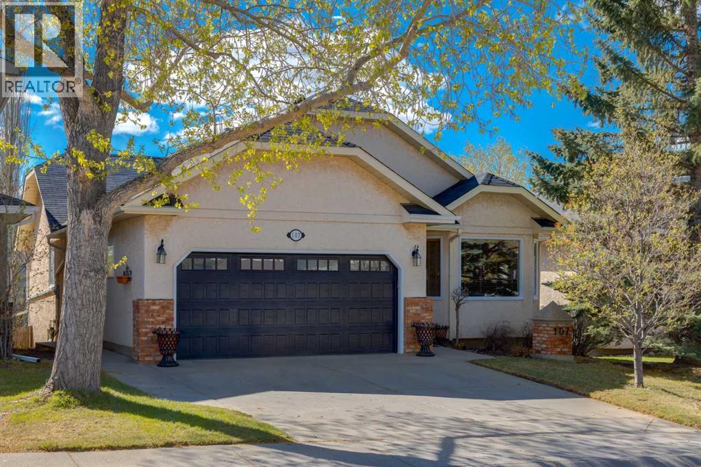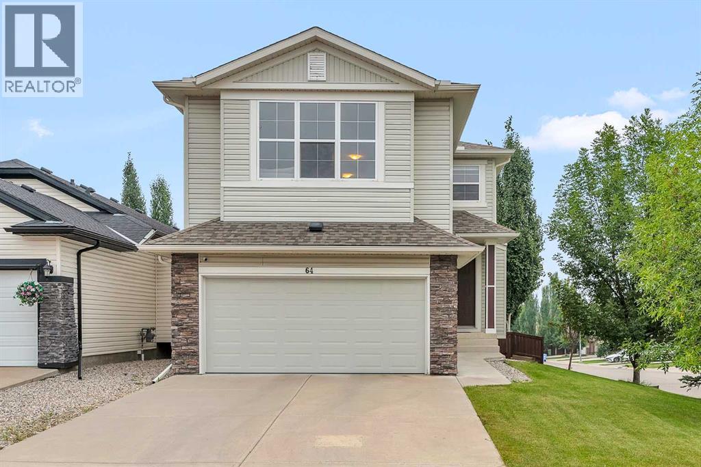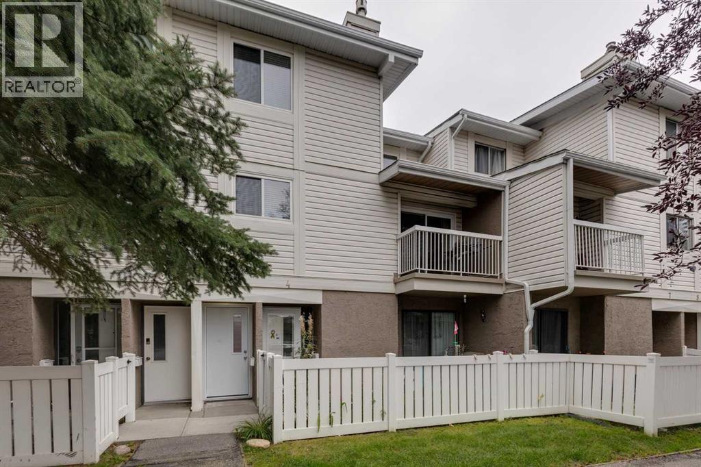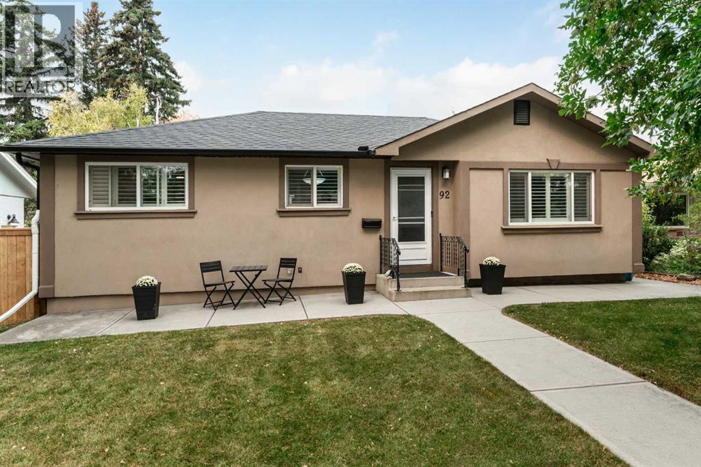- Houseful
- AB
- Calgary
- Downtown Calgary
- 910 5 Avenue Sw Unit 1706
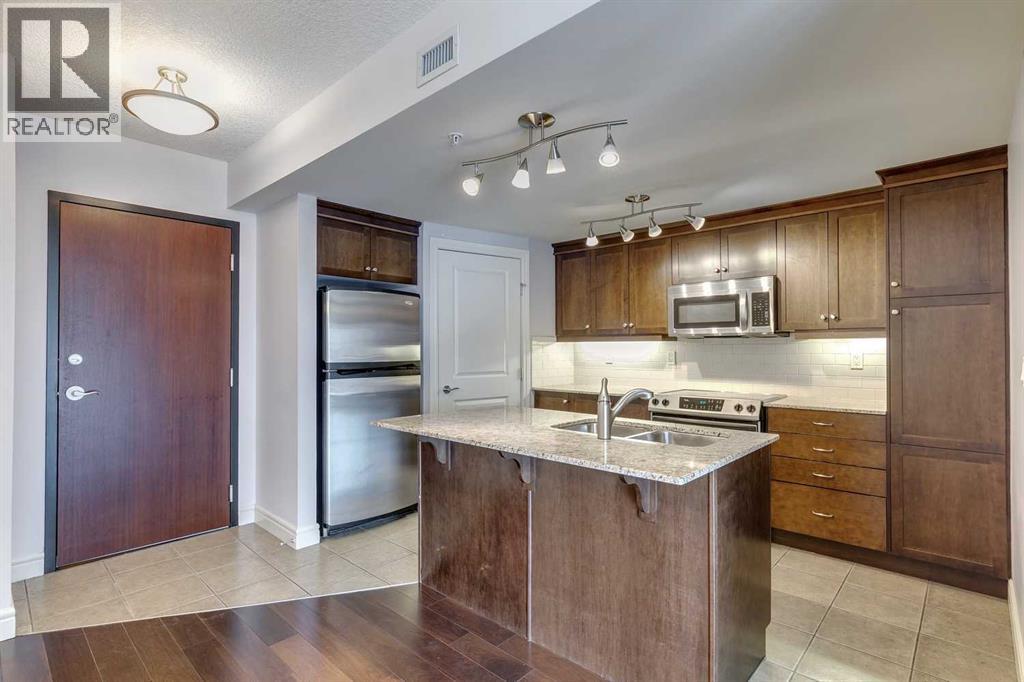
Highlights
Description
- Home value ($/Sqft)$452/Sqft
- Time on Houseful79 days
- Property typeSingle family
- Neighbourhood
- Median school Score
- Year built2007
- Mortgage payment
Experience luxury living in the sought after Five West II Tower. Nestled in an unbeatable location in the heart of downtown, this executive 1 bedroom / 1 bathroom condo offers a convenient lifestyle for those wanting to enjoy everything inner city living has to offer. As you step inside, you’ll be captivated by an abundance of natural light, gleaming hardwood floors and a modern open concept floorplan. The elegant kitchen overlooks a spacious dining area (or flex space) and boasts a large island with breakfast bar, stainless steel appliances, granite countertops, and an abundance of storage including a built in pantry. As you enter the living room you can't help but notice the floor to ceiling windows with expansive views of downtown, and a cozy gas fireplace….the perfect place to relax after a long day. The primary bedroom offers plenty of space for a kingsize bed, double closets, and private access to the 4pc bathroom. This unit is fully equipped with insuite laundry, 1 titled underground parking stall and an assigned storage locker. Indulge in the best that Calgary has to offer just steps away, from restaurants, shopping, entertainment districts, Prince’s Island Park, the Bow River Pathway, and beyond. Close to all amenities and easy access to the LRT, bike paths, and more. Five West II is a highly sought after residential complex, offering concierge service, secured underground parking, visitor parking, a complimentary car wash, bicycle storage, residents’ lounge with games area, and a state-of-the-art residents terrace. Don’t miss the opportunity to call this beautiful property home!Please note – some photo’s have been virtually staged. (id:63267)
Home overview
- Cooling Central air conditioning
- # total stories 28
- Construction materials Poured concrete
- # parking spaces 1
- Has garage (y/n) Yes
- # full baths 1
- # total bathrooms 1.0
- # of above grade bedrooms 1
- Flooring Ceramic tile, hardwood
- Has fireplace (y/n) Yes
- Community features Pets allowed with restrictions
- Subdivision Downtown commercial core
- Lot size (acres) 0.0
- Building size 663
- Listing # A2231534
- Property sub type Single family residence
- Status Active
- Dining room 2.795m X 3.072m
Level: Main - Primary bedroom 3.252m X 3.277m
Level: Main - Living room 3.658m X 4.496m
Level: Main - Kitchen 2.743m X 4.115m
Level: Main - Bathroom (# of pieces - 4) 2.667m X 1.652m
Level: Main - Laundry 1.6m X 0.89m
Level: Main
- Listing source url Https://www.realtor.ca/real-estate/28485581/1706-910-5-avenue-sw-calgary-downtown-commercial-core
- Listing type identifier Idx

$-226
/ Month

